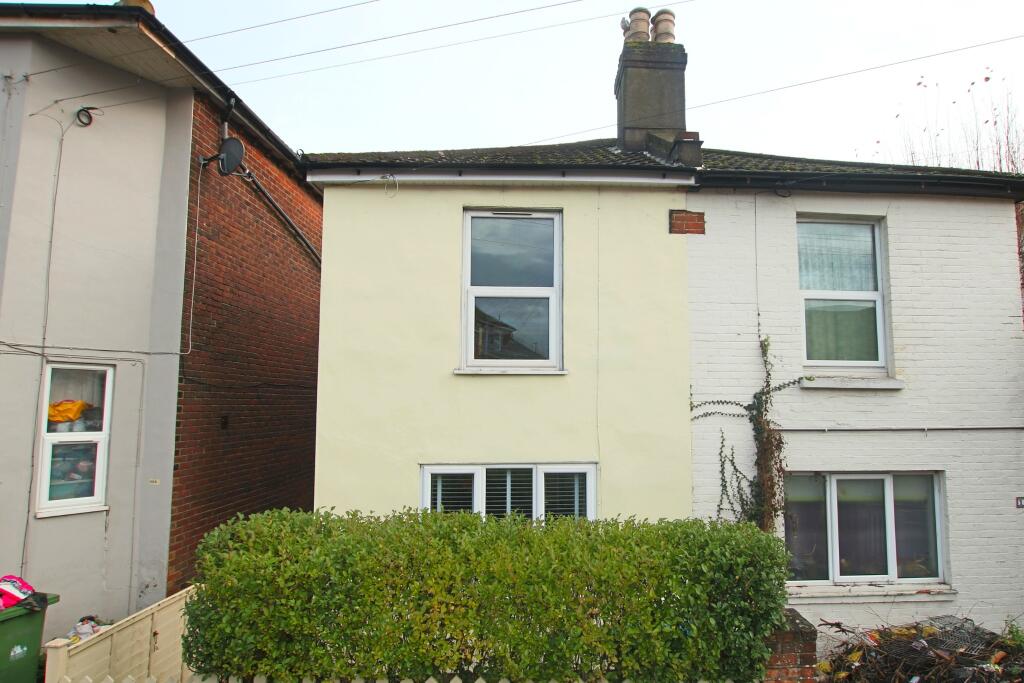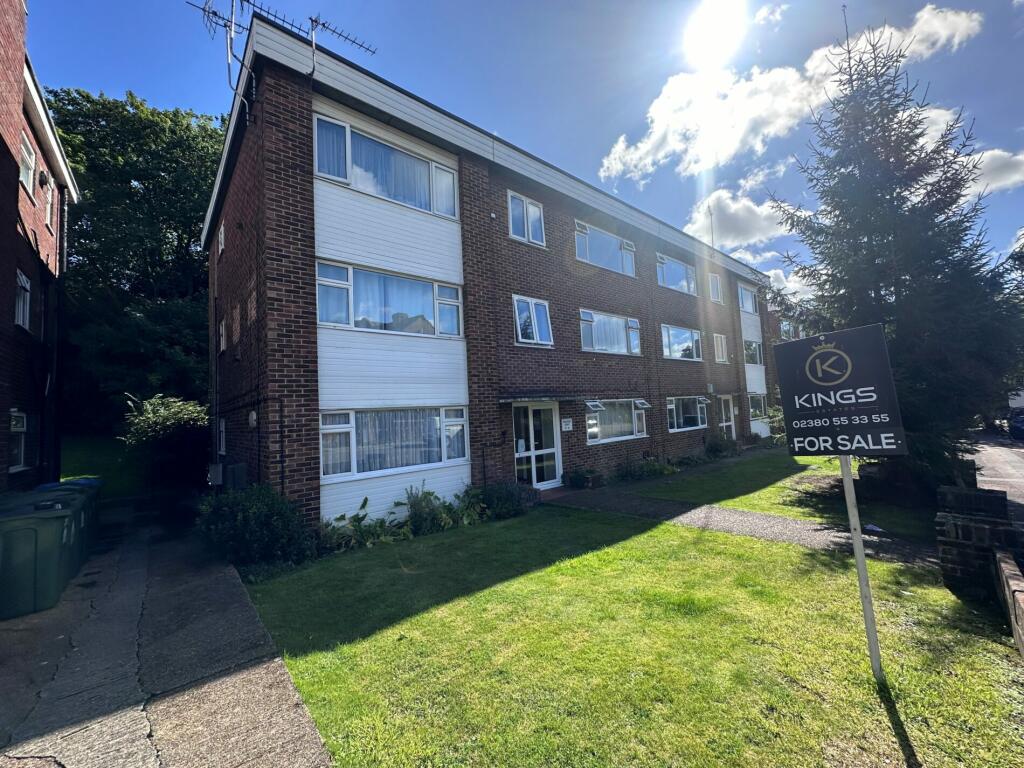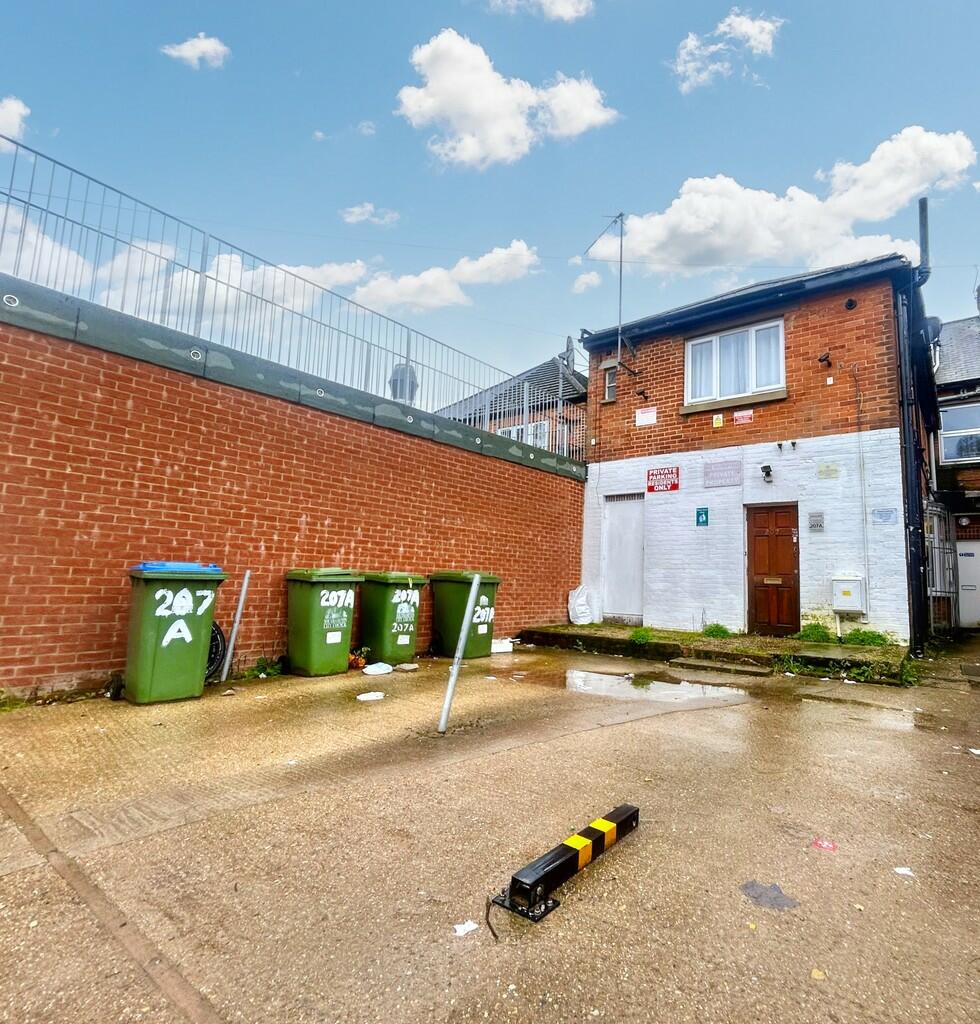ROI = 0% BMV = 0%
Description
This immaculate extended two bedroom semi detached home situated within the St Denys area. The main benefits of living within St Denys is easy access to a local train station and Riverside park plus being within Bitterne Park School catchments. The ground floor accommodation comprises of a living room and dining room. The extension provides a beautiful kitchen with bi-folding doors into the garden and skylights, downstairs shower room and utility room. Upstairs, you will find two double bedrooms and three piece bathroom accessed from bedroom one. The rear garden is low maintenance with a detached summer house at the rear. Further benefits include double-glazing and gas central heating. Ideal for a first time purchase, a viewing is essential to appreciate the size and location. ENTRANCE HALL: Vinyl flooring. Stairs to first floor. Access to living room and dining room. Understairs storage cupboard. Radiator. LIVING ROOM: Carpeted. Picture rails. Feature fireplace. Double-glazed window to front aspect. Radiator. DINING ROOM: Laminate flooring. Picture rails. Radiator. KITCHEN: Karndean flooring. Matching wall and base units with granite worktop and tiled splashback. Integrated slimline dishwasher, electric oven and five ring gas hob with extractor hood. Inset ceramic sink with drainer. Cupboard housing wall mounted combination boiler. Bi-folding doors to garden. Four skylights. Three obscure double-glazed windows to side aspect. Radiator. UTILITY ROOM: Karndean flooring. Matching wall and base unit. Plumbing for washing machine. Space for fridge freezer and tumble dryer. SHOWER ROOM: Karndean flooring. Partially tiled walls. Shower cubicle. Low level W.C and wash basin. Extractor fan. Heated towel rail. FIRST FLOOR LANDING: Carpeted. Doors to all rooms. Access to loft space. Double-glazed window to side aspect. BEDROOM ONE: Carpeted. Picture rails. Double-glazed window to rear aspect. Radiator. Door and step into:- BATHROOM: Tiled flooring. Partially tiled walls. Panel enclosed bath with shower. Low level W.C and wash basin. Extractor fan. Obscure double-glazed window to side aspect. Heated towel rail. Radiator. BEDROOM TWO: Carpeted. Picture rails. Double-glazed window to front aspect. Radiator. OUTSIDE: To the front, there is a small area laid with shingle. Path to front door. The rear garden is fully enclosed with a patio area and an area laid with lawn with borders. Outside tap. Gate providing side access. There is a path that leads to the rear part of the garden which is laid with shingle with another patio area. Garden shed. There is a detached summerhouse/workshop which could be ideal for converting into a home office. Agents Note: The vendor of the property advises that the property was underpinned in the 1980s. COUNCIL TAX: Southampton City Council BAND: B CHARGE: £1,677.66 YEAR: 2024/25 For mobile and broadband connectivity, please refer to Ofcom.org.uk.
Find out MoreProperty Details
- Property ID: 155248370
- Added On: 2024-11-22
- Deal Type: For Sale
- Property Price: £275,000
- Bedrooms: 2
- Bathrooms: 1.00
Amenities
- Extended Two Bedroom Semi-Detached House
- Situated Within the St Denys Area of Southampton
- Two Bathrooms
- Utility Room
- Modern Kitchen with Bi-Folding Doors into the Garden
- Ideal for a First Time Buyer



