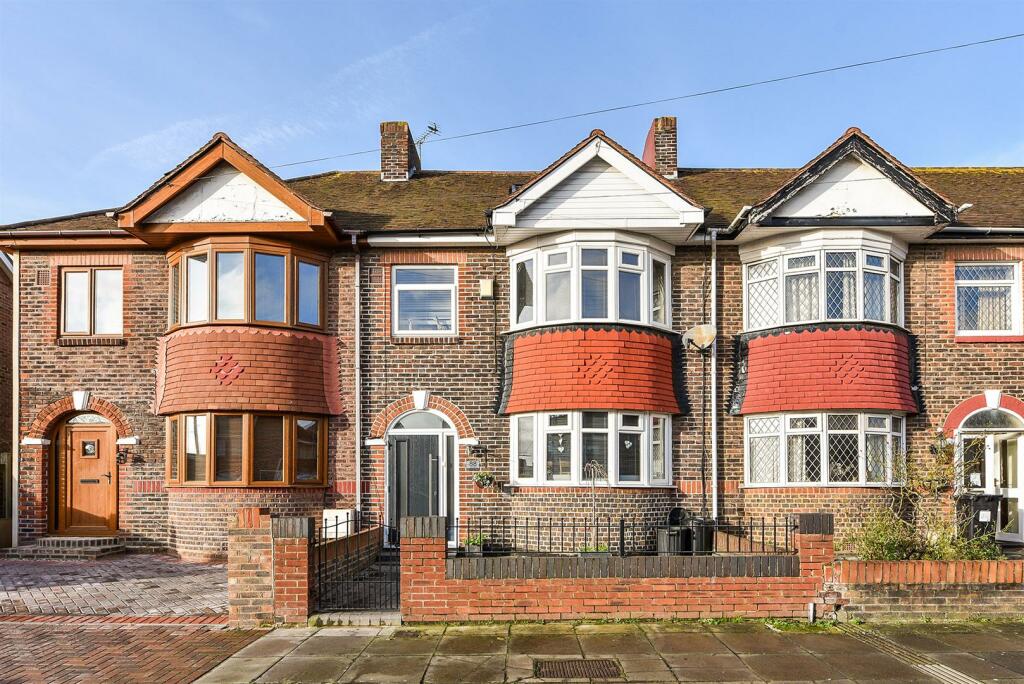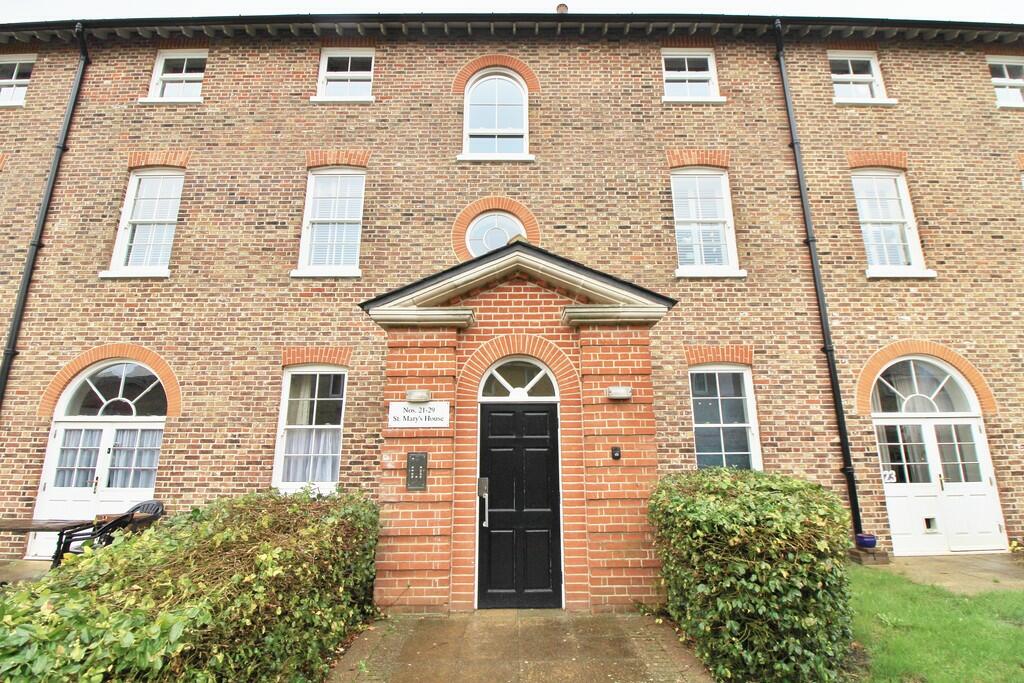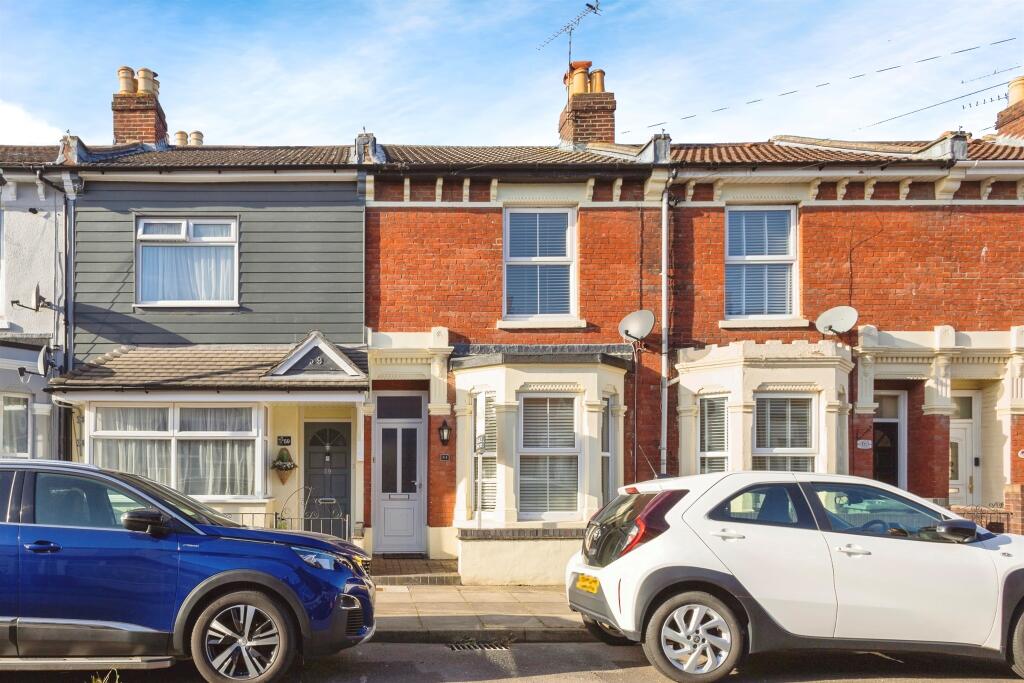ROI = 0% BMV = 0%
Description
**NO ONWARD CHAIN** NEXA Properties are delighted to bring to market, this superbly presented 4 bedroom family home situated on Aylen Road, Portsmouth. At the front exterior, you're met with the tidy finish in the front terrace which continues throughout the house. Into the entrance hall, you are met with the wooden flooring, smooth ceilings and walls giving you a well presented, high quality and homely feel. Through the hall, you come into the first reception area, serving as a dining area, continuing the wooden flooring, open plan into the modern kitchen. The kitchen is stylish with fitted floor & wall mounted units, appliances, space for a large range cooker and ample worktop space. From this reception, you can enter the lounge through the double doors, you have a feature fireplace and large bay window, allowing an abundance of light into the home. To the rear, the dining area opens out into the conservatory, which spans the width of the house and compliments your garden, without taking away space from it. This space also serves nicely as a utility area and extra reception area, ideal for large families. Up the stairs to the first floor, you have two generously proportioned double bedrooms, the family bathroom, with bath (including overhead shower), wash basin and WC. You also have a third bedroom which can be utilised as either a home office, walk in wardrobe, nursery or as desired. The loft has been smartly converted into the large master bedroom, spanning the length of the house, nice and light from the dual aspect from the window to the rear and the Velux window to the front. You also benefit from an en-suite, with walk in shower, wash basin & WC. Out in to the spacious garden, this has a well laid decking area complimented by a patio area, with rear access gate and a storage shed. This property is well located, giving you a good blend of being close to all you need from schools within walking distance, local amenities & transport links, yet away from the main road traffic. You also have no permit parking which is ideal for family and visitors. Contact NEXA Properties to arrange your viewing. Lounge - 4.11m x 3.45m - Kitchen/Diner - 5.21m x 3.73m - Conservatory - 4.98m x 1.96m - Master Bedroom - 5.79m x 4.8m - Ensuite - 1.93m x 1.42m (6'4" x 4'8") - Bedroom Two - 4.24m x 3.35m - Bedroom Three - 3.71m x 3.33m - Bedroom Four - 2.41m x 1.78m - Bathroom - 1.80m x 1.68m (5'11" x 5'6") -
Find out MoreProperty Details
- Property ID: 155211722
- Added On: 2024-11-22
- Deal Type: For Sale
- Property Price: £350,000
- Bedrooms: 4
- Bathrooms: 1.00
Amenities
- No Onward Chain
- Two reception rooms
- Bathroom & En-Suite to master bedroom
- Spacious Throughout
- West Facing Garden
- Superbly Presented
- Central to local amenities
- Good Transport links
- Good Schools in easy reach
- Conservatory



