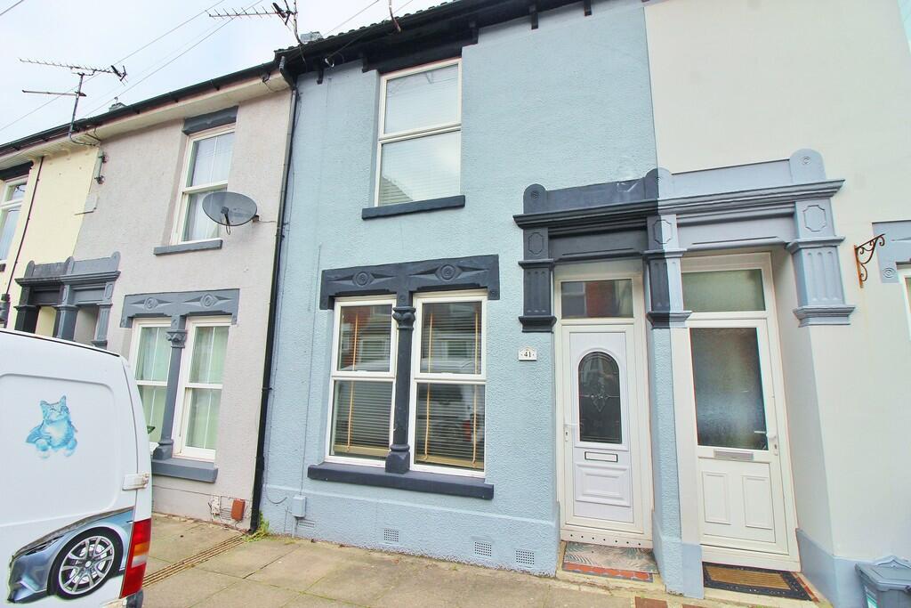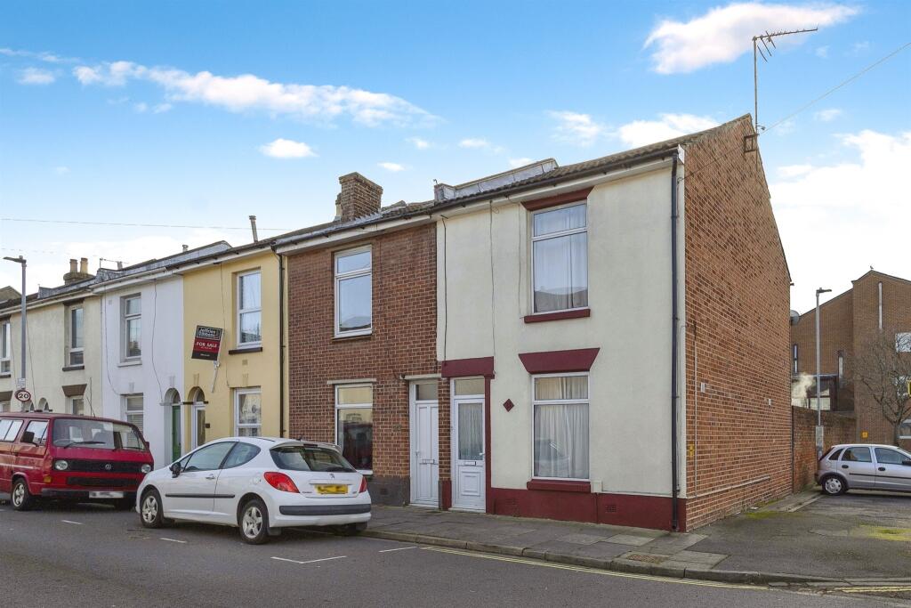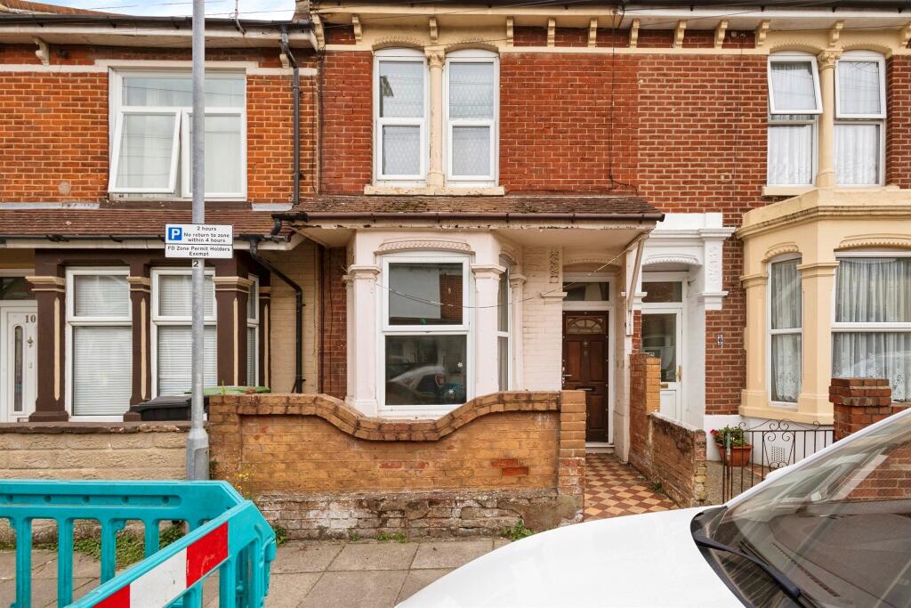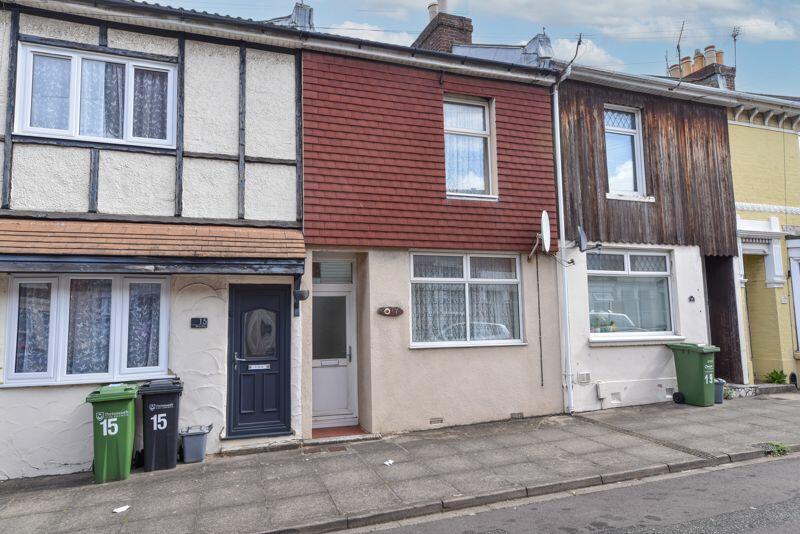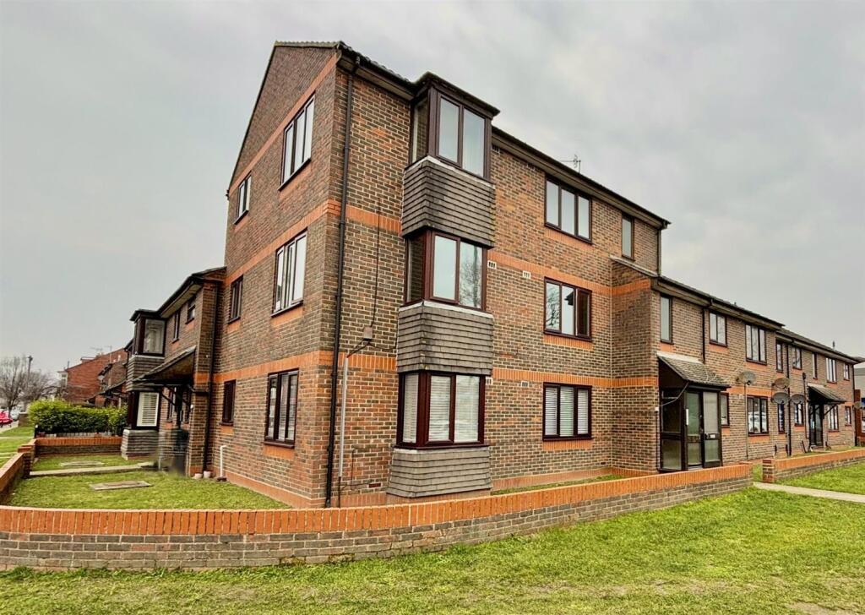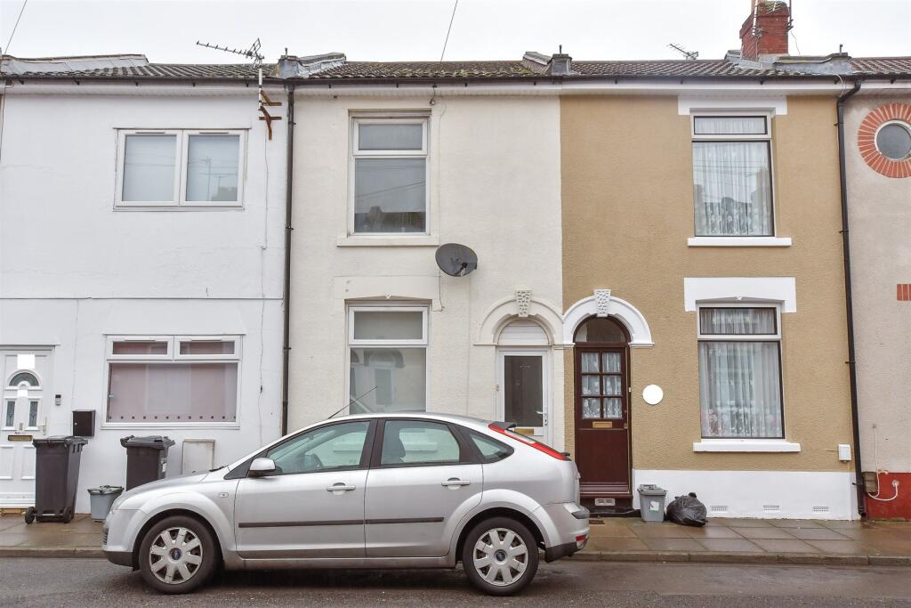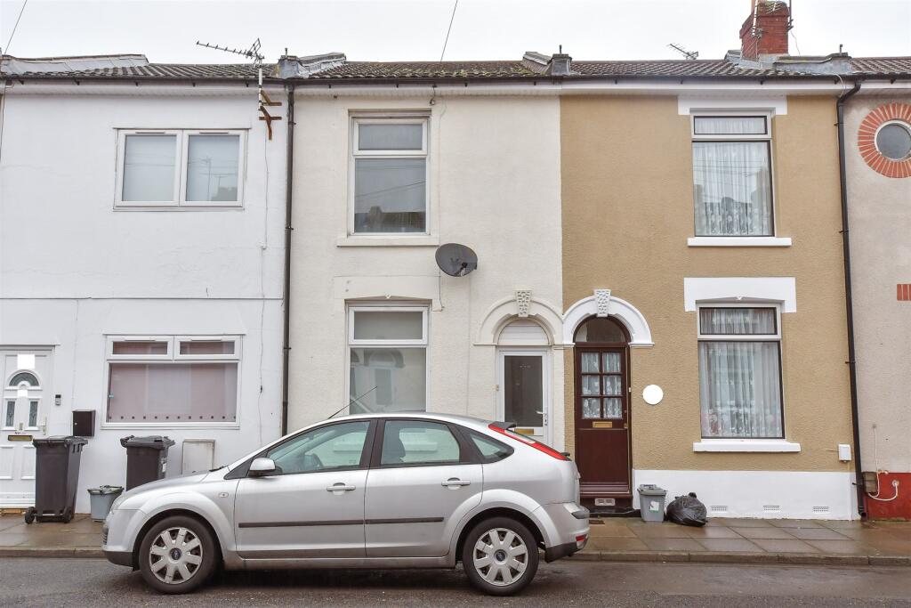ROI = 9% BMV = 5.08%
Description
NO FORWARD CHAIN! This terraced house offering three bedrooms is available for sale with Jeffries & Dibbens of Portsmouth. The property offers a 12' x 11' reception room in addition to the 12' kitchen/breakfast room and four-piece downstairs bathroom. Further benefits include gas central heating, full double glazing and a fully enclosed garden. Viewings strictly by appointment. Contact our market-leading Portsmouth branch for more information. PVC DOUBLE GLAZED FRONT DOOR RECEPTION ROOM 12' 10" x 11' 10" (3.91m x 3.61m) PVC double glazed window to front aspect, double radiator, stairs to first floor, door to:- KITCHEN/BREAKFAST ROOM 12' 8" max x 10' 9" max (3.86m x 3.28m) PVC double glazed window to rear aspect, double radiator, range of wall and base level units, roll top work surfaces, stainless steel sink with adjustable mixer tap & drainer unit, fitted stainless steel electric oven, gas hob and extractor over, under stairs storage cupboard, plumbing for washing machine, tiled splashback, opening to:- INNER LOBBY PVC double glazed door to garden, door to:- BATHROOM 8' 1" x 7' 10" (2.46m x 2.39m) Obscure PVC double glazed window to rear aspect, four piece bathroom suite comprising panelled bath, close coupled WC, pedestal mounted wash basin, walk-in shower cubicle, tiling to principal areas, wall mounted 'Worcester' combination boiler, extractor, stainless steel towel radiator. FIRST FLOOR LANDING Loft hatch, doors to all rooms. BEDROOM ONE 13' 0" x 11' 10" (3.96m x 3.61m) PVC double glazed window to front aspect, double radiator, built-in storage cupboard. BEDROOM TWO 11' 0" x 8' 3" (3.35m x 2.51m) PVC double glazed window to rear aspect, radiator. BEDROOM THREE 9' 8" x 9' 7" (2.95m x 2.92m) PVC double glazed window to rear aspect, radiator, built-in storage cupboard. REAR GARDEN 24' (7.32m) Approx. Fully paved, outside tap.
Find out MoreProperty Details
- Property ID: 155177648
- Added On: 2024-11-21
- Deal Type: For Sale
- Property Price: £219,995
- Bedrooms: 3
- Bathrooms: 1.00
Amenities
- Three Bedroom Terrace
- 12' Reception Room
- 12' Kitchen/Breakfast Room
- Four-Piece Downstairs Bathroom
- Gas Central Heating
- Double Glazing
- Fully Enclosed Rear Garden
- NO FORWARD CHAIN

