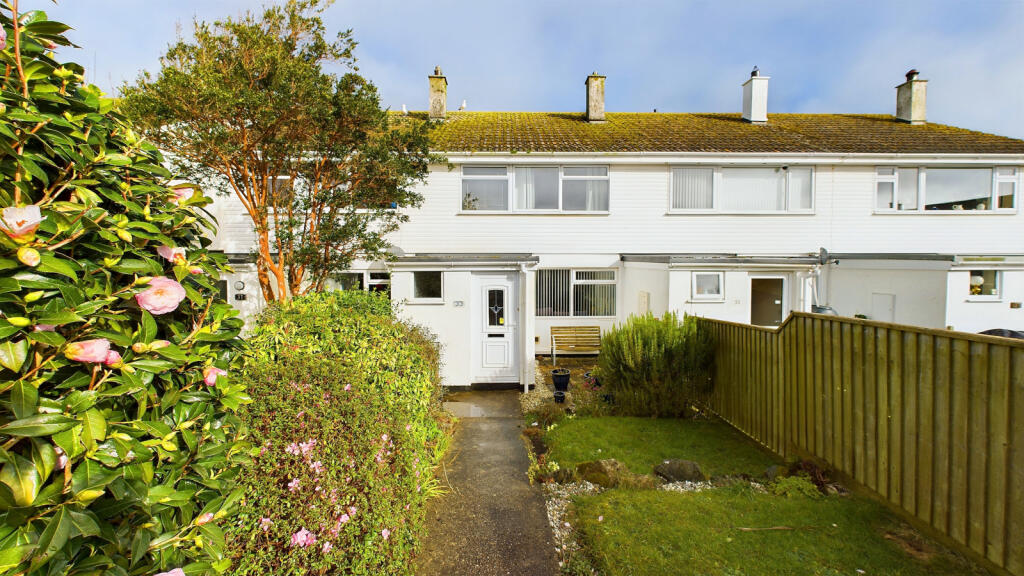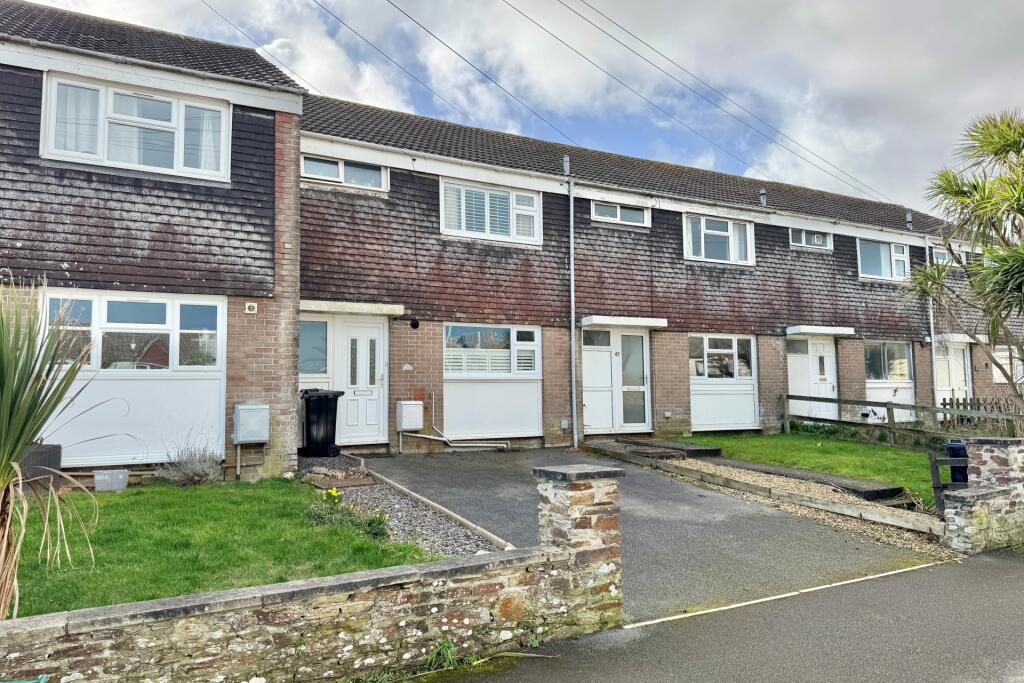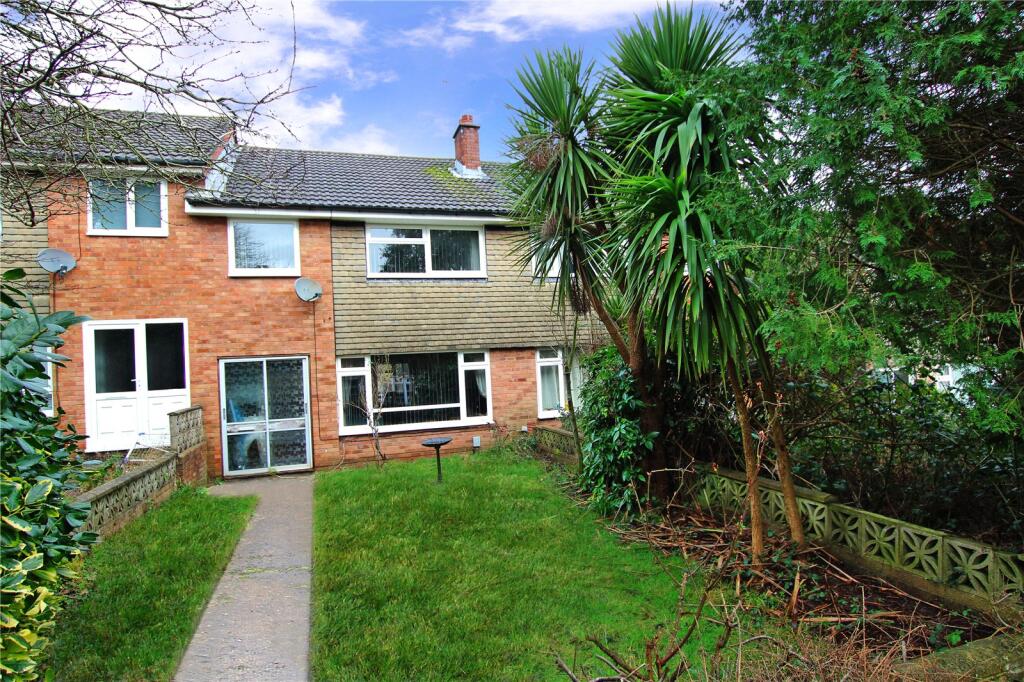ROI = 6% BMV = -5.48%
Description
The Braunton features an open-plan kitchen/dining room with access to the garden and a front aspect living room, as well as a downstairs WC and storage cupboard. Upstairs you'll find two bedrooms and a bathroom and on the top floor bedroom one benefits from two useful storage cupboards.Additional Information<ul><li>Tenure: Freehold</li><li>Council tax band: Not made available by local authority until post-occupation</li></ul> Parking - Car Port Room Dimensions Ground Floor <ul><li>Kitchen/Dining room - 3.85 x 2.5 metre</li><li>Living room - 3.84 x 4.33 metre</li></ul>First Floor <ul><li>Bedroom Three - 3.85 x 3.43 metre</li><li>Bedroom Two - 3.84 x 2.78 metre</li></ul>Second Floor <ul><li>Bedroom One - 2.81 x 7.77 metre</li></ul>
Find out MoreProperty Details
- Property ID: 155155253
- Added On: 2024-11-20
- Deal Type: For Sale
- Property Price: £309,995
- Bedrooms: 3
- Bathrooms: 1.00
Amenities
- Bright and spacious living room
- Brand new open plan kitchen/dining room
- Family-sized bathroom with modern fixtures and fittings




