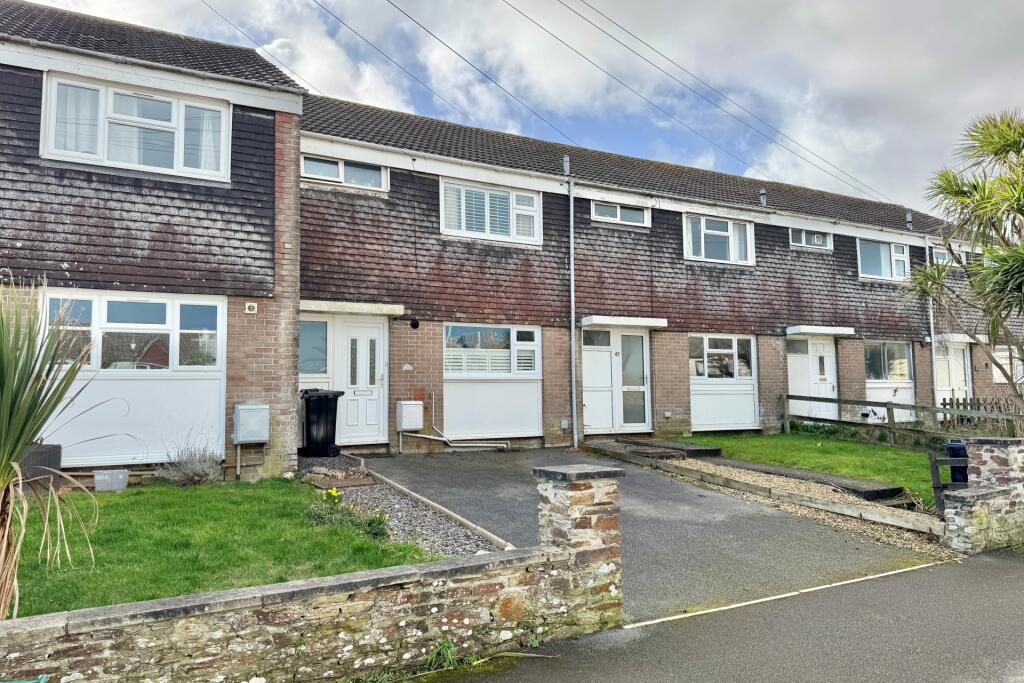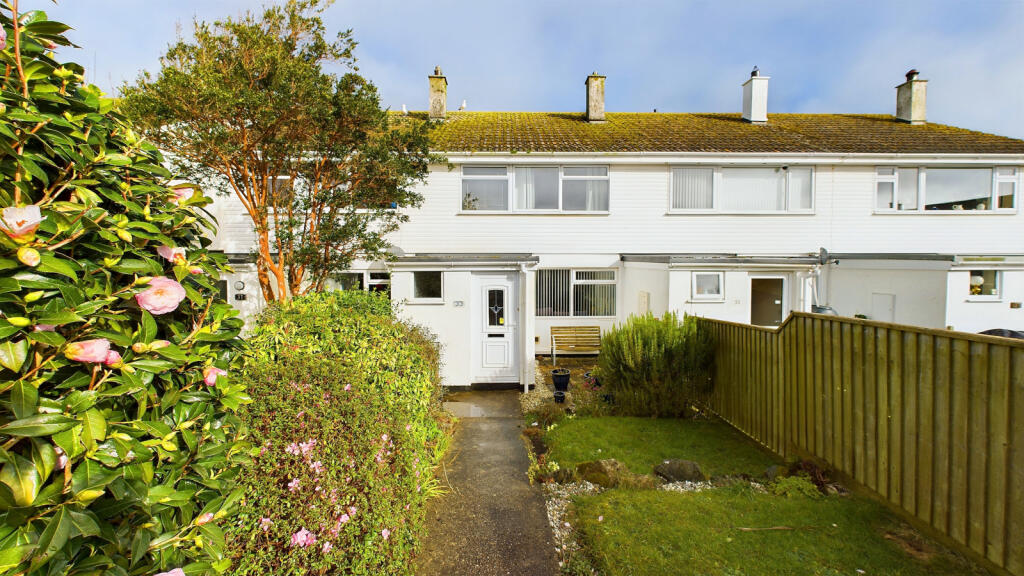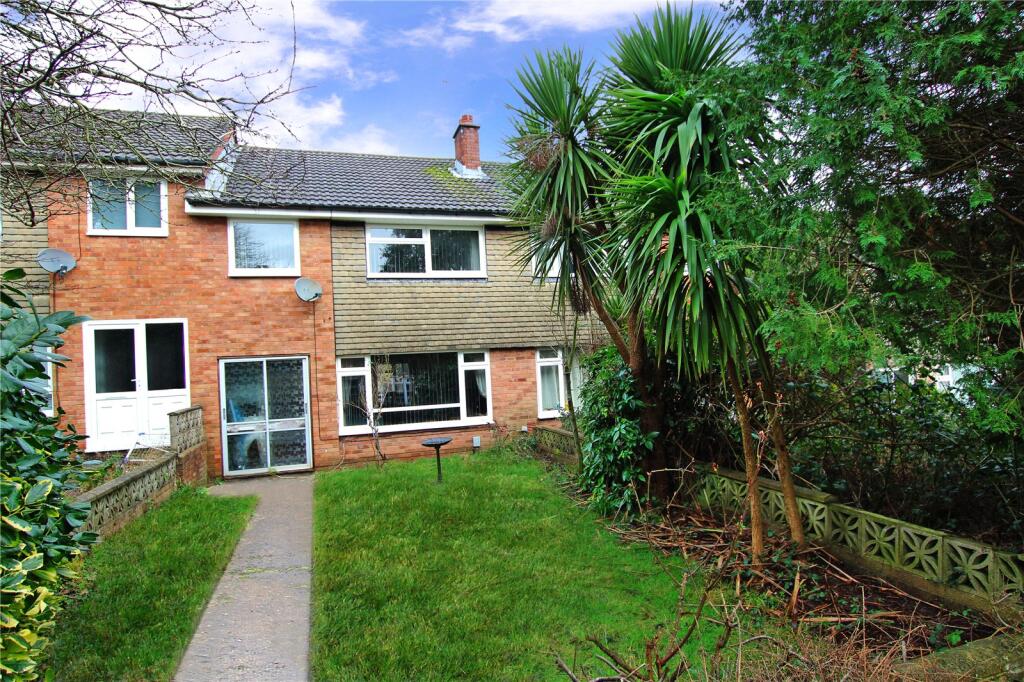ROI = 6% BMV = -7.18%
Description
An attractive three-storey home, the Saunton has an open-plan kitchen/dining room, a living room and three bedrooms. The top floor bedroom has an en suite. The enclosed porch, downstairs WC and three storage cupboards mean it's practical as well as stylish. Additional Information<ul><li>Tenure: Freehold</li><li>Council tax band: Not made available by local authority until post-occupation</li></ul> Parking - Car Port Room Dimensions Ground Floor <ul><li>Kitchen/Dining room - 3.85 x 2.49 metre</li><li>Living room - 3.85 x 4.33 metre</li></ul>First Floor <ul><li>Bedroom Three - 3.84 x 3.43 metre</li><li>Bedroom Two - 3.84 x 2.78 metre</li></ul>Second Floor <ul><li>Bedroom One - 2.81 x 4.77 metre</li></ul>
Find out MoreProperty Details
- Property ID: 155155247
- Added On: 2024-11-20
- Deal Type: For Sale
- Property Price: £314,995
- Bedrooms: 3
- Bathrooms: 1.00
Amenities
- Spacious three-story living
- Bright kitchen/dining room with French doors into the garden
- Front aspect living room
- Downstairs WC
- Large first bedroom with en suite
- Handy storage cupboards on the second floor




