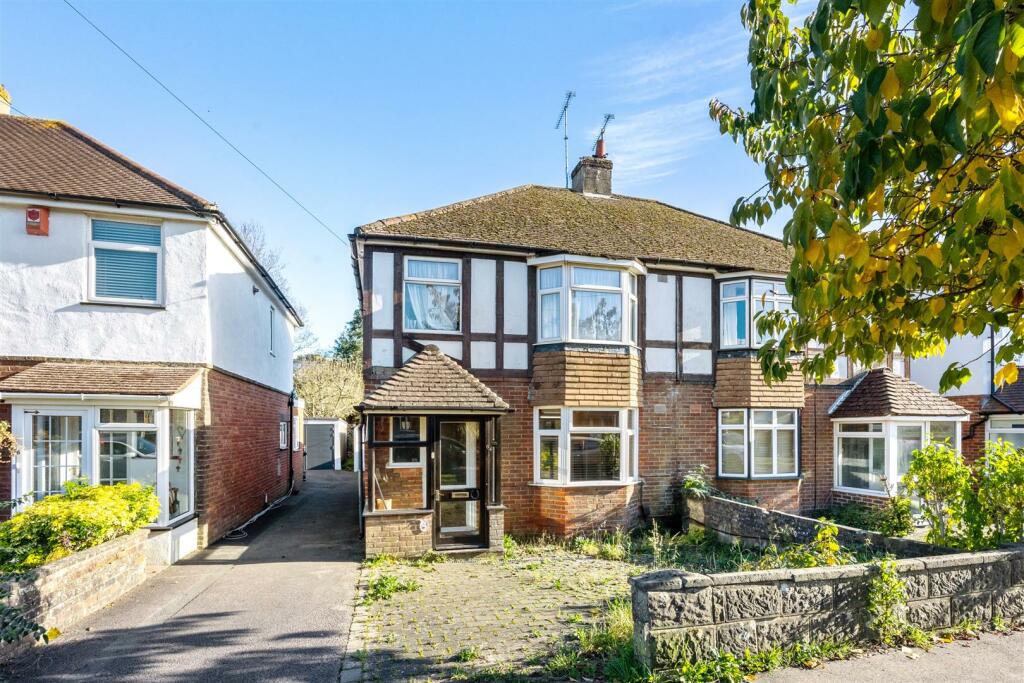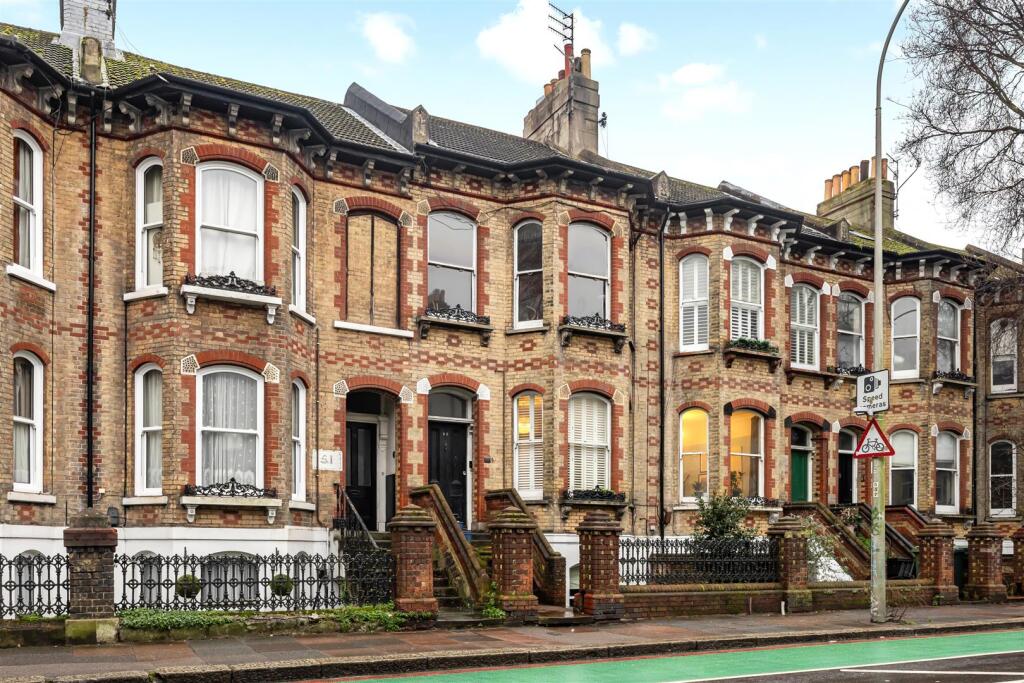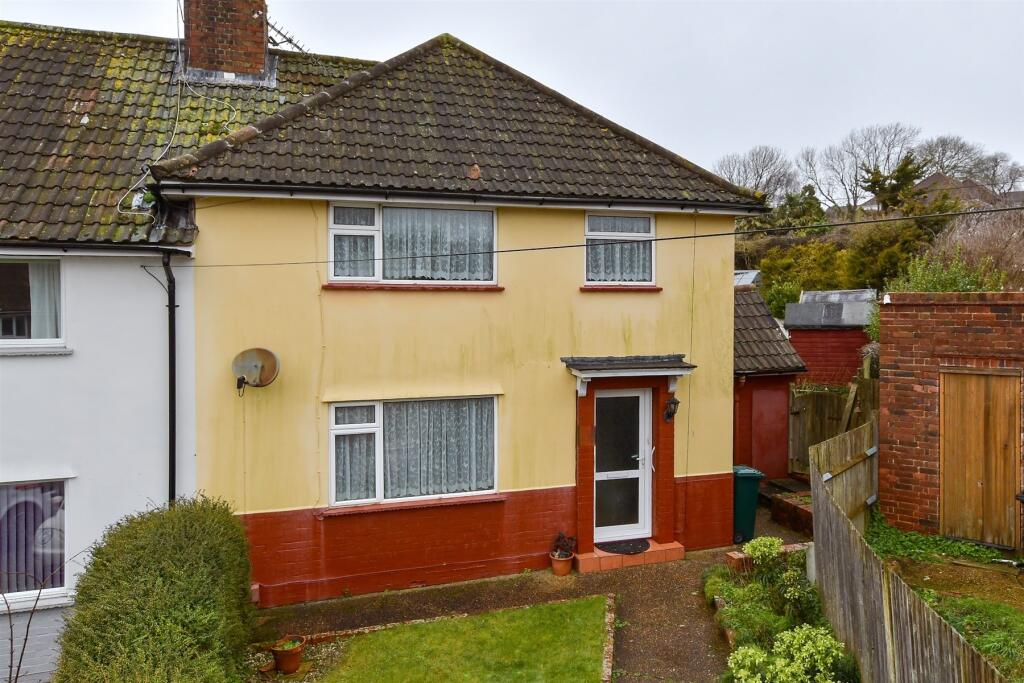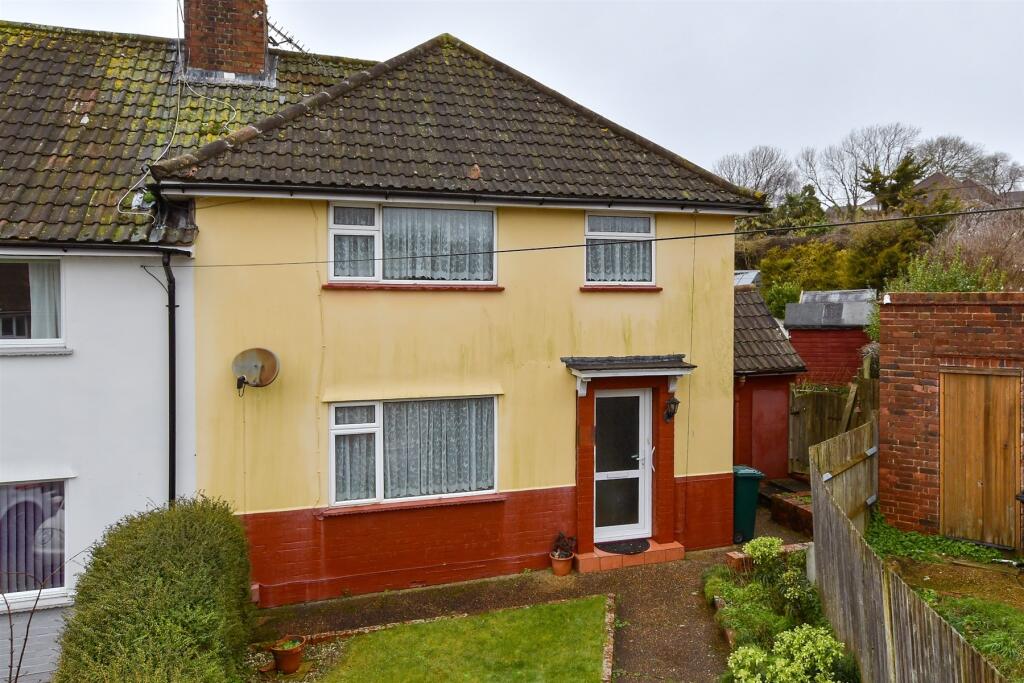ROI = 7% BMV = 5.09%
Description
GUIDE PRICE £475,000 to £500,000 This stylish family home is ideally situated next to a park. The accommodation includes a spacious lounge that opens into a dining room and a modern fitted kitchen. There is also a useful conservatory that overlooks the rear garden. All three bedrooms, along with the family bathroom, are located on the first floor. At the front of the property, there is a hardstand providing off-road parking for one vehicle, and a garage is accessible via a shared driveway. The rear lawn garden has a southeast-facing aspect, creating a pleasant space for relaxation and entertaining. Additionally, the property is being sold with no onward chain, which simplifies the process for the new owner to acquire this lovely home! Entrance Hall - Lounge - 3.56m x 4.01m (11'8 x 13'2) - Kitchen/Diner - 5.33m x 3.63m (17'6 x 11'11) - Conservatory - 4.47m x 3.23m (14'8 x 10'7) - Downstairs W.C - 0.86m x 1.65m (2'10 x 5'5) - Landing - Bedroom One - 3.43m x 4.01m (11'3 x 13'2) - Bedroom Two - 3.43m x 3.63m (11'3 x 11'11) - Bedroom Three - 1.88m x 2.26m (6'2 x 7'5) - Bathroom - 1.88m x 2.08m (6'2 x 6'10) - Outside - Private Hardstanding - Rear Garden - Garage - Property Information - Council Tax Band D: £2,338.06 2024/2025 Utilities: Mains Gas and Electric. Mains water and sewerage Parking: Garage accessed by a shared driveway, a private hardstand and unrestricted on-street parking Broadband: Standard 5 Mbps, Superfast 73 Mbps. Ultrafast 1000 Mbps available (OFCOM checker) Mobile: Good coverage (OFCOM checker)
Find out MoreProperty Details
- Property ID: 155138510
- Added On: 2024-11-20
- Deal Type: For Sale
- Property Price: £475,000
- Bedrooms: 3
- Bathrooms: 1.00
Amenities
- Semi detached family home
- Three bedrooms
- Modern fitted kitchen
- Conservatory
- Contemporary decor theme
- Hardstand and garage
- Good size lawn rear garden
- No onward chain
- Popular location near schools
- Viewing recommended




