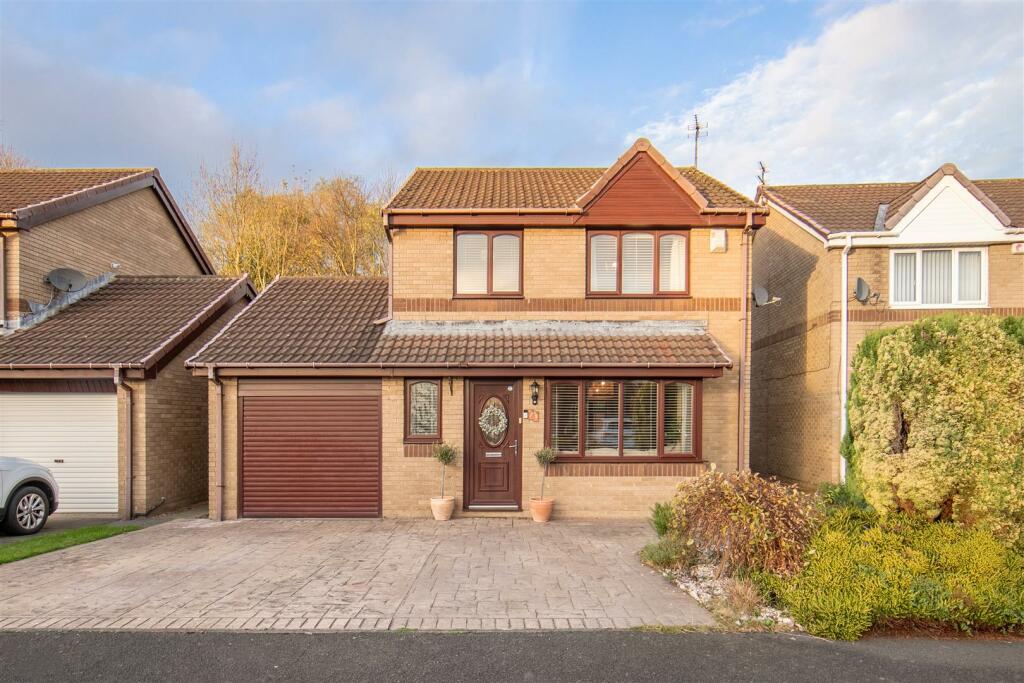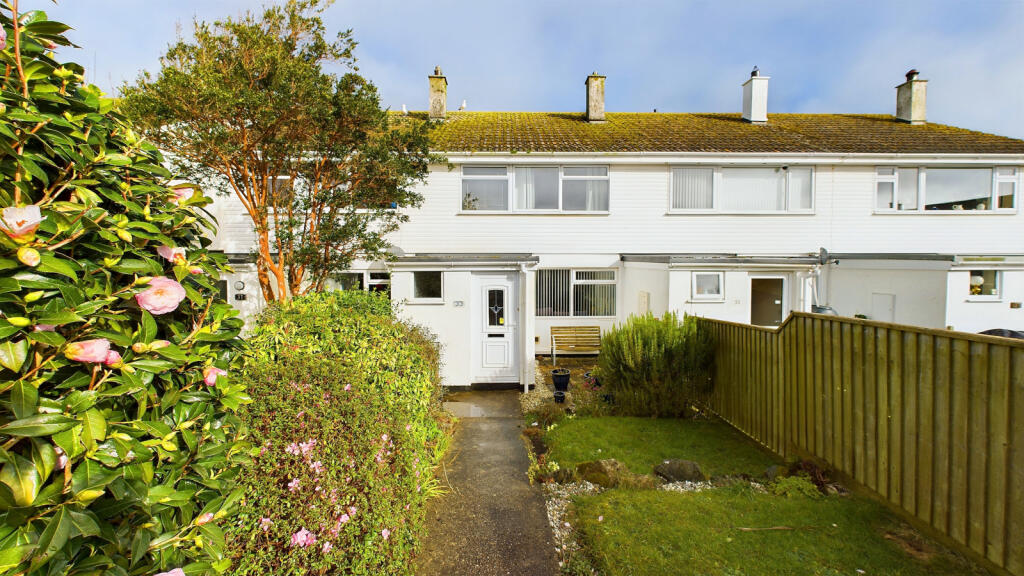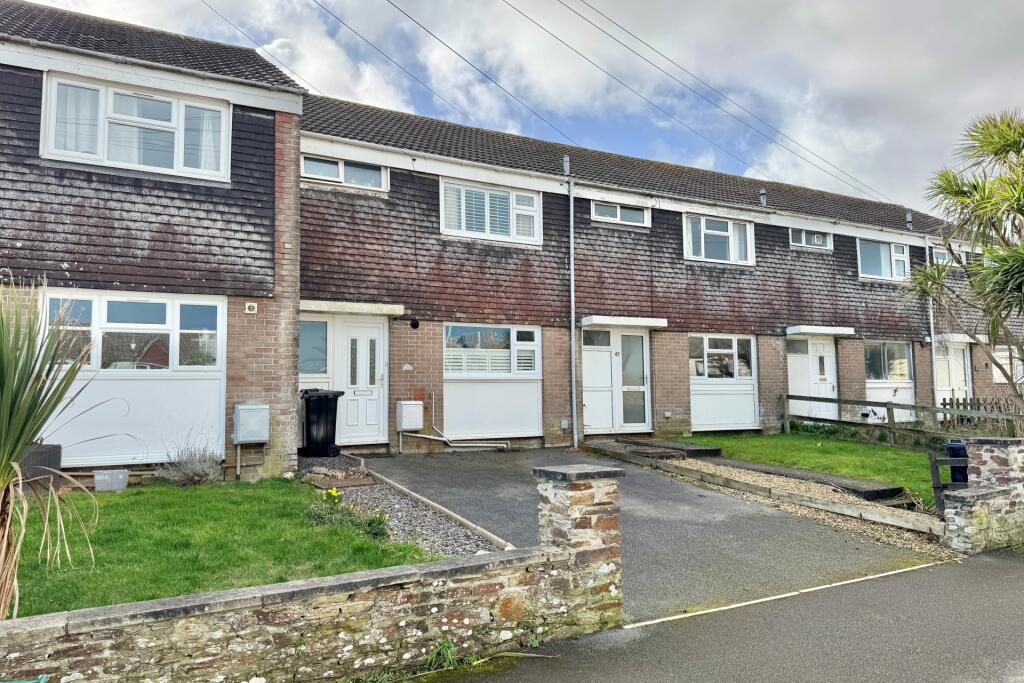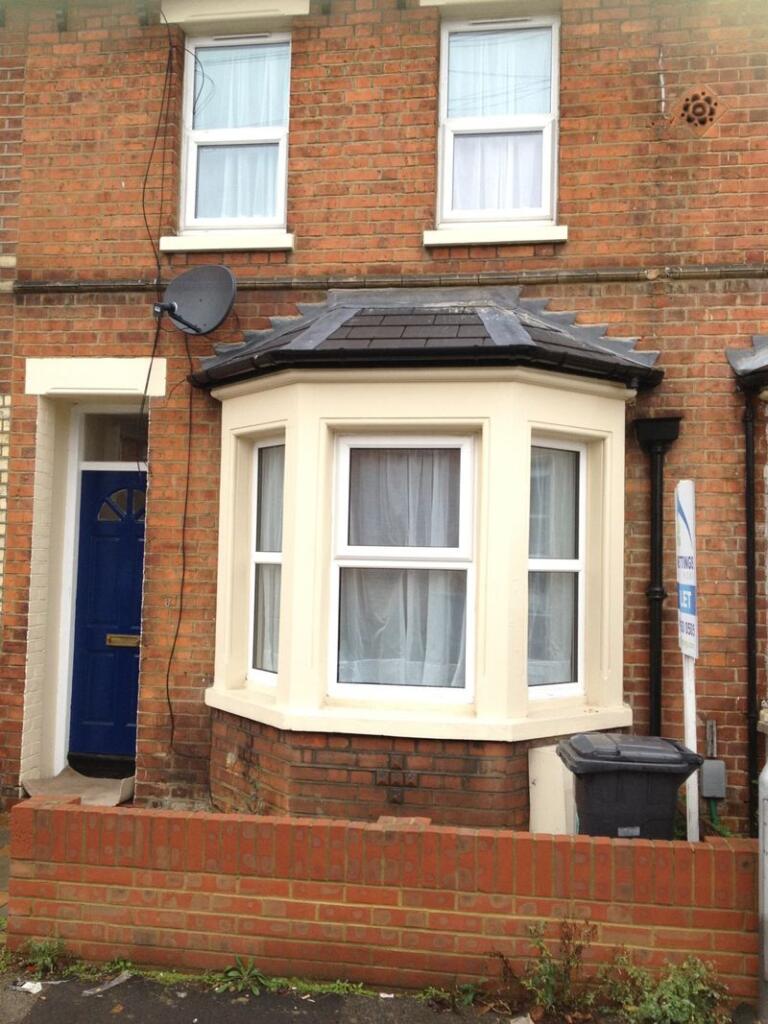ROI = 5% BMV = -41.53%
Description
THREE BEDROOM | DETACHED FAMILY HOME | GREAT LOCATION Brunton Residential are delighted to offer for sales this charming detached house located in the sought-after area of Oulton Close, Newcastle Upon Tyne. This property boasts three bedrooms, offering ample space for a growing family. This property offers convenient access to local amenities. Nearby schools include Kenton Bar Primary and Hilton Primary Academy. For shopping and daily essentials, local shops and larger supermarkets are within a short drive. The area features parks and green spaces ideal for outdoor activities. Public transport links, including buses, connect the neighbourhood to the city centre and surrounding areas, making it a practical choice for families and commuters. Accommodation briefly comprises of an entrance hallway with the downstairs WC to the left and the lounge/diner to the right. Straight ahead, you enter the generous kitchen which extends behind the garage providing ample wall and floor units and worktop space. There is access from the kitchen to the garage and also to the garden. The lounge/diner is a fantastic space for entertaining and relaxing. It leads into the conservatory at the rear of the property which looks out to the garden. To the first floor, there is three great sized bedrooms with some built in storage. The family bathroom is spacious, with a bath, basin and WC. Externally, there is a garage and driveway for two cars as well as a private and enclosed rear garden mainly laid to lawn. Tenure The agent understands the property to be freehold. However, this should be confirmed with a licenced legal representative. Council Tax Band C On The Ground Floor - Entrance Hall - Kitchen - 2.98m x 5.33m (9'9" x 17'6") - Dining Room - 2.98m x 2.71m (9'9" x 8'11") - Lounge - 5.01m x 3.40m (16'5" x 11'2") - Conservatory - 2.65m x 2.94m (8'8" x 9'8") - Garage - Wc - On The First Floor - Bedroom - 3.79m x 3.65m (12'5" x 12'0") - Bedroom - 2.70m x 3.27m (8'10" x 10'9") - Bedroom - 1.82m x 2.31m (6'0" x 7'7") - Bathroom - 1.67m x 2.09m (5'6" x 6'10") - Disclaimer - The information provided about this property does not constitute or form part of an offer or contract, nor may be it be regarded as representations. All interested parties must verify accuracy and your solicitor must verify tenure/lease information, fixtures & fittings and, where the property has been extended/converted, planning/building regulation consents. All dimensions are approximate and quoted for guidance only as are floor plans which are not to scale and their accuracy cannot be confirmed. Reference to appliances and/or services does not imply that they are necessarily in working order or fit for the purpose.
Find out MoreProperty Details
- Property ID: 155132762
- Added On: 2024-11-20
- Deal Type: For Sale
- Property Price: £260,000
- Bedrooms: 3
- Bathrooms: 1.00
Amenities
- THREE BEDROOM
- DETACHED
- GARAGE & OFF-STREET PARKING
- CLOSE TO LOCAL AMENITIES
- GREAT LOCATION
- REAR GARDEN
- MUST BE VIEWED
- FREEHOLD




