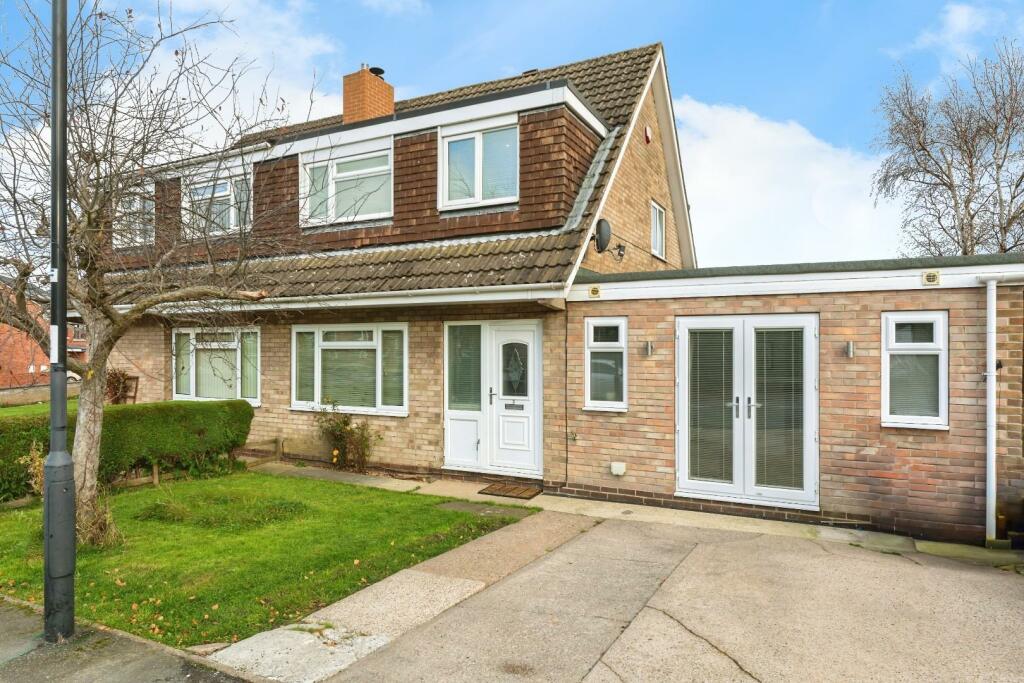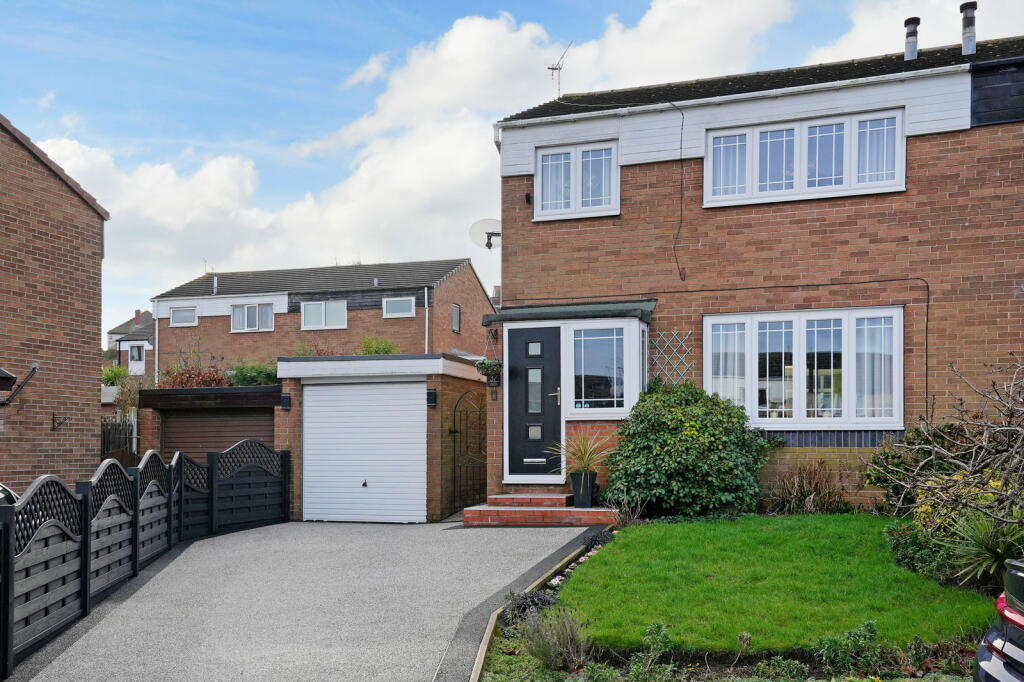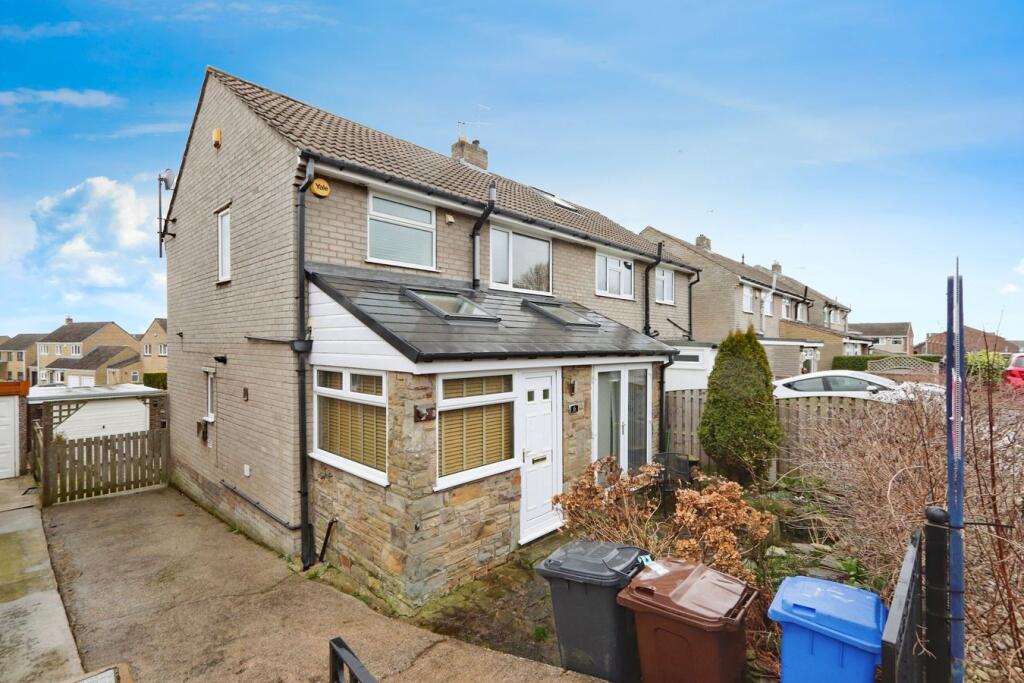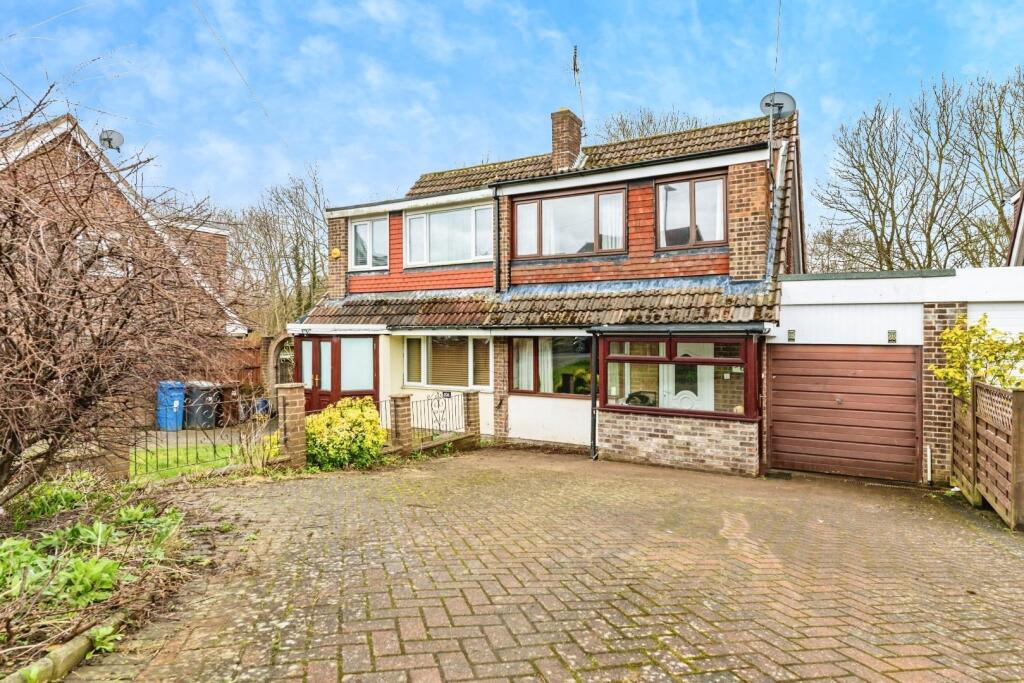ROI = 5% BMV = -3.07%
Description
Nestled on the popular Oak Lodge Road, High Green, Sheffield, S35 4QA, this 3/4 bed semi-detached house is a true gem waiting to be discovered. Situated on a sought-after road on the periphery of local countryside, this property offers the best of both worlds - a peaceful retreat away from the hustle and bustle, yet within easy reach of all amenities, including shops and the local sports centre. The proeprty is surrounded by outstanding schools, is only a few minutes from the M1 and with direct roads leading to Sheffield, Barnsley and Rotherham, it is a great commuter spot! As you step inside, you'll be greeted by a delightful open plan living kitchen area, perfect for entertaining guests or simply relaxing with your loved ones. Boasting three bedrooms, this property offers ample space for a growing family or those in need of a home office. The converted garage adds a unique touch to the house, providing a versatile space that can be used as a guest suite for visitors or as a private retreat or home office. The stylish kitchen and bathroom are sure to impress, offering modern amenities and a sleek design that will make everyday living a joy. The well-landscaped low maintenance garden is ideal for enjoying a morning coffee or hosting summer barbecues, adding a touch of tranquillity to your daily routine. Briefly comprising living room, dining area, kitchen, downstairs guest suite with ensuite shower room, three good sized bedrooms and impressive family bathroom. Don't miss out on the opportunity to make this house your home and start creating lasting memories in this wonderful abode. Book your viewing today! Entrance Hall - Enter through a UPVC glazed door into a small entrance area, smart home enabled with both nest heating control panel and smart alarm panel, all controlled by your smart phone, with Amtico flooring, a small wall mounted radiator, stairs leading to the first floor and opening out into the lounge area. Lounge - 4.8 x 4.3 (15'8" x 14'1") - A contemporary and spacious lounge hosting a large wall mounted radiator, wooden venetian blinds to two double glazed windows, a cupboard door leading to a handy under stairs storage cupboard, aerial point, telephone point and opening out into the kitchen/diner. Kitchen Dining Room - 9.6 x 3.64 (31'5" x 11'11") - This stunning, cream gloss kitchen with top of the range appliances makes a perfect social space for any household, opening out directly on to the patio for those summer evenings, with a breakfast bar and space for a dining table if needed. This beautiful kitchen comprises of cream gloss units, a black granite work surface, black granite breakfast bar, black granite splash backs, integrated Bosch induction hob, integrated Bosch double oven and microwave, integrated stainless steel Bosch extractor fan, integrated Bosch dishwasher, integrated Bosch washing machine, integrated stainless steel sink with carved drainer and matching mixer tap, houses wall mounted Valiant boiler fitted in 2022, Amtico flooring, wooden venetian blinds to all double glazed windows and patio doors, black granite window sills, glazed composite rear door leading to garden and panelled wooden door leading to the converted garage. Office/Guest Room - 4.3 x 3 (14'1" x 9'10") - A great addition to the household with the potential to be used as an office, guest suite or playroom if required, boasting a wall of fitted cupboards, shelves and desk space, wall mounted radiator, aerial point, telephone point, two front facing uPVC windows and uPVC patio doors, all with fitted blinds, leading out onto the front of the property but also creating a separate entrance if desired. Doors leading to large storage cupboard/utility space and ensuite shower room. Shower Room - 2.3 x 1.58 (7'6" x 5'2") - Tiled in serene natural tones with mosaic detail, comprising low flush white WC, double glass shower cubicle, white sink set into a light wood vanity unit, wall mounted chrome heated towel radiator, extractor fan, inset spot lights and cream tiled floor. Landing - 2.36m x 1.88m - A roomy landing comprising uPVC window with wooden venetian blinds, loft hatch with fitted ladders leading to a fully boarded loft with lighting for that extra space every household craves and door leading to all bedrooms and bathroom. Bedroom 1 - 4 x 2.67 (13'1" x 8'9") - A good sized master bedroom, offering a wall of cream gloss fitted wardrobes, aerial point, telephone point, wall mounted radiator and uPVC window with fitted wooden venetian blinds. Bedroom 2 - 2.8 x 2.77 (9'2" x 9'1") - A further light and airy double room comprising wall mounted radiator and uPVC window with fitted wooden venetian blinds. Bedroom 3 - 3 x 2 (9'10" x 6'6") - A single third bedroom, currently used as a dressing room but could easily be used as a nursery or home office if desired, comprising wall mounted radiator, a large built in storage cupboard/wardrobe and uPVC window with fitted Venetian blinds. Family Bathroom - 1.88 x 1.83 (6'2" x 6'0") - A stylish and sleek bathroom, fully tiled throughout with grey marble effect tiles, comprising bath with luxurious drench shower over, wall mounted white ceramic sink, low flush WC, wall mounted matt black heated towel rail, on trend matt black detailing throughout, inset spots, extractor fan and frosted uPVC window. External - To the rear of the property is a fully enclosed, sun drenched, well landscaped, low maintenance garden offering a sizeable Indian stone patio area, two lawned areas separated with an Indian stone path leading to a raised Indian stone patio to the rear, perfect for entertaining in the summer months. Also boasting external lighting, outdoor socket and hot and cold taps to the back garden. To the front of the property is a small lawned area with established trees, hedges and shrubs, a concrete driveway for off road parking for two cars but with scope to create a large drive if desired, sockets and cold water tap.
Find out MoreProperty Details
- Property ID: 155064647
- Added On: 2024-11-18
- Deal Type: For Sale
- Property Price: £299,950
- Bedrooms: 3
- Bathrooms: 1.00
Amenities
- 3 BED SEMI DETACHED
- ADDITIONAL GROUND FLOOR GUEST SUITE
- OPEN PLAN LIVING
- MODERN FEATURES THROUGHOUT
- PLOT WITH SCOPE FOR FURTHER EXTENSION
- STYLISH KITCHEN AND BATHROOM
- WELL LANDSCAPED
- LOW MAINTENANCE GARDENS
- CLOSE TO THE LOCAL COUNTRYSIDE AND AMENITIES
- GREAT COMMUTER LOCATION
- COUNCIL TAX BAND C




