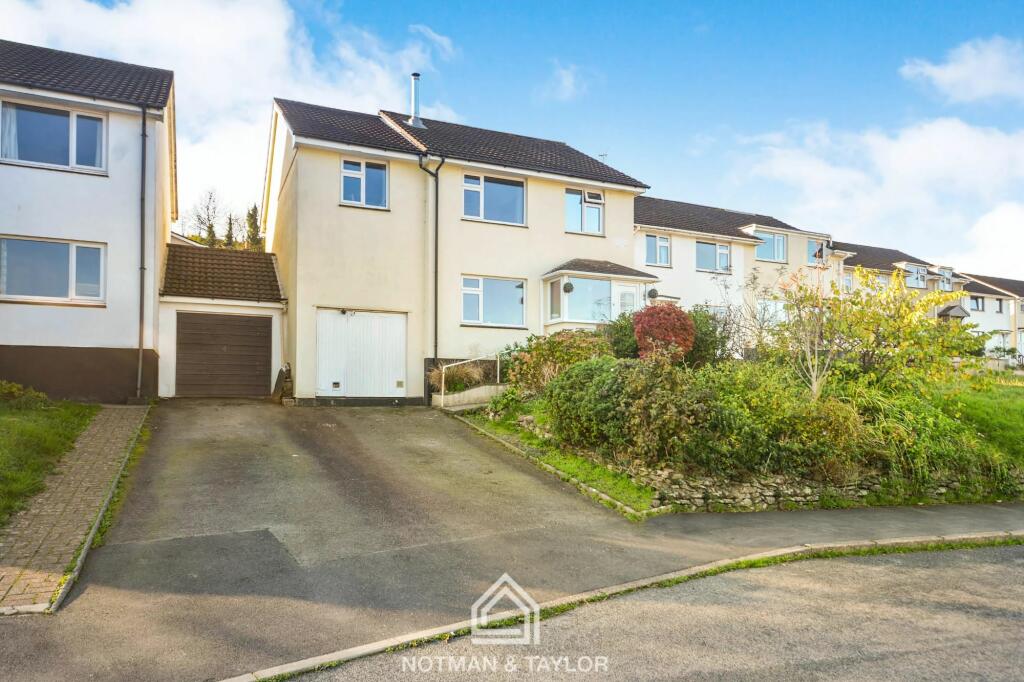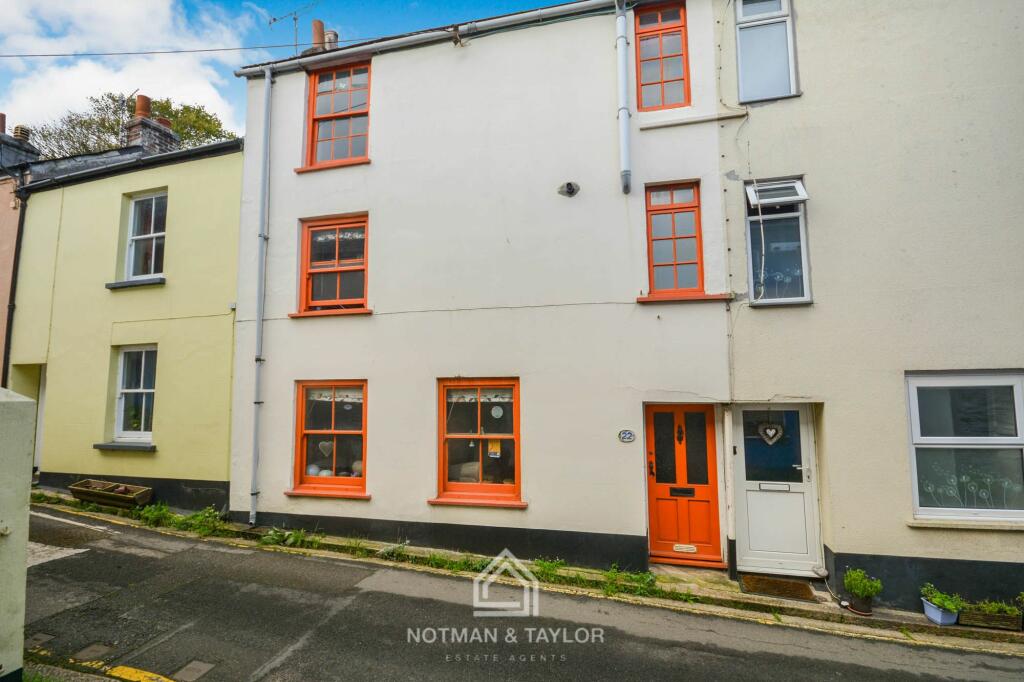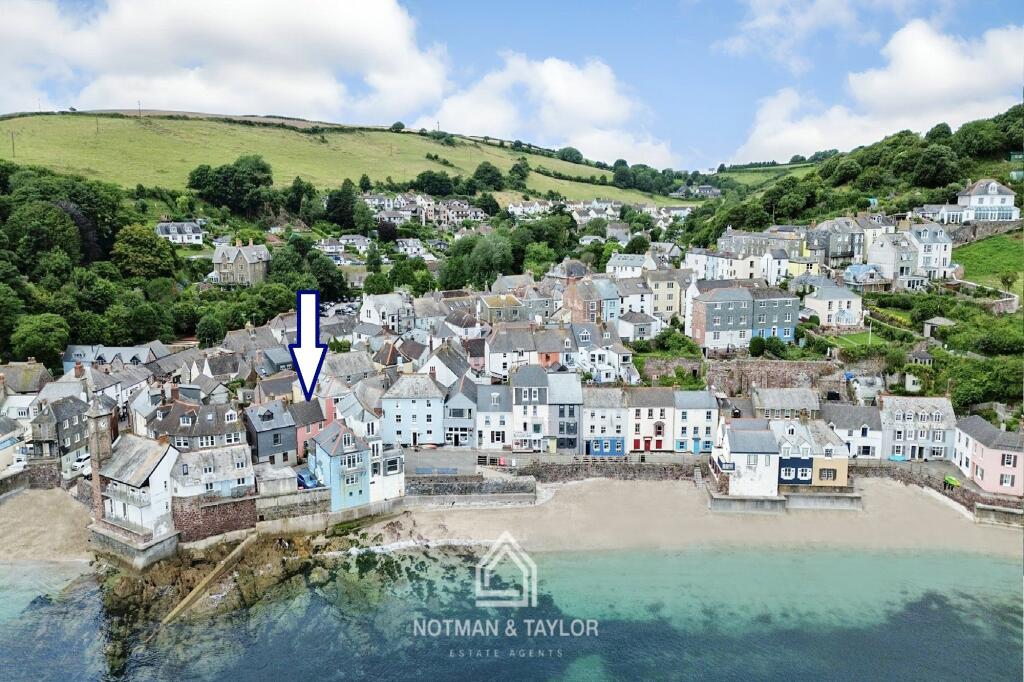ROI = 168% BMV = 0.0%
Description
Nestled in the heart of Millbrook, this attractive link-detached home offers an ideal blend of modern living with a warm, traditional ambiance. The ground floor welcomes you through a porch into a light-filled hallway, connecting seamlessly to a variety of generously sized rooms, all designed with family life and entertaining in mind. The main living area is centred around a charming wood-burning stove, providing a cosy focal point, and flows into the open dining area, which has direct access to the garden-perfect for family meals or social gatherings. The kitchen, complete with modern fixtures, ample storage, and a semi-vaulted ceiling with a skylight, brings both functionality and style to the heart of the home. Beyond the kitchen lies a convenient utility room, offering further storage and laundry space, and a door leading to a useful storeroom. The ground floor is rounded off by a versatile study, suitable for remote work, or it could easily be used as a fifth bedroom for guests or family. Ground Floor: The property opens into a bright and spacious porch, leading into a welcoming hallway with solid wood flooring that extends through much of the ground floor. The hallway provides access to a WC and the study/bedroom, which could comfortably accommodate two workstations, making it ideal for those needing dedicated work-from-home space. The lounge, a true centrepiece of the home, enjoys ample natural light through large front-facing windows. Its wood-burning stove adds both warmth and character, creating a cosy environment in winter months. This room opens into the dining area, large enough for a family-sized dining table, which, in turn, leads into the kitchen via an open-plan layout. The kitchen boasts a range of stylish wall and base units with contemporary countertops, a ceramic hob, double electric oven, and an array of storage solutions. Connected to the kitchen, the utility room has space for additional appliances and includes practical storage options. From here, an internal door leads to a storeroom over two levels, ideal for housing garden tools or seasonal items. First Floor Ascending to the first floor, the landing is bathed in natural light from a side window. Here, you'll find four generously sized double bedrooms, each thoughtfully arranged to maximize comfort and privacy. The master bedroom, positioned at the front of the property, benefits from an en-suite bathroom, complete with a shower over the bath. Bedrooms two and four, located at the rear, offer serene views over the garden, while bedroom three, also at the front, enjoys far-reaching views of the surrounding landscape stretching as far as Dartmoor in the distance. The family bathroom is finished to a high standard, featuring a 'P' shaped bath with a wall-mounted shower, modern fixtures, and a sleek aesthetic that blends seamlessly with the rest of the home. Grounds Externally, the property is complemented by a well-stocked front garden and a spacious driveway with room for at least two cars. The rear garden is a true delight, enclosed and landscaped with multiple levels to offer a variety of outdoor spaces, including a paved patio area for al fresco dining, a lawned section for family activities, and a secluded corner for relaxing. The garden shed provides extra storage, while the gated access ensures privacy and convenience. Situation Set in the peaceful village of Millbrook, Anderton Rise offers a sought-after lifestyle combining countryside tranquillity with access to essential amenities. Millbrook provides a close-knit community atmosphere, with local shops, schools, and eateries within easy reach. The area is surrounded by scenic countryside and coastal paths, offering endless opportunities for outdoor enthusiasts. Nearby transport links provide accessibility to neighbouring towns, while still ensuring that Millbrook retains its serene charm. Council Tax Band: C Tenure: Freehold
Find out MoreProperty Details
- Property ID: 155064554
- Added On: 2024-11-18
- Deal Type: For Sale
- Property Price: £395,000
- Bedrooms: 5
- Bathrooms: 1.00
Amenities
- Elevated position with far-reaching views
- Four double bedrooms
- master en-suite
- Wood-burning stove as a focal point
- Open-plan dining with garden access
- Home Office or 5th Bedroom
- Enclosed multi-level garden
- ideal for families



