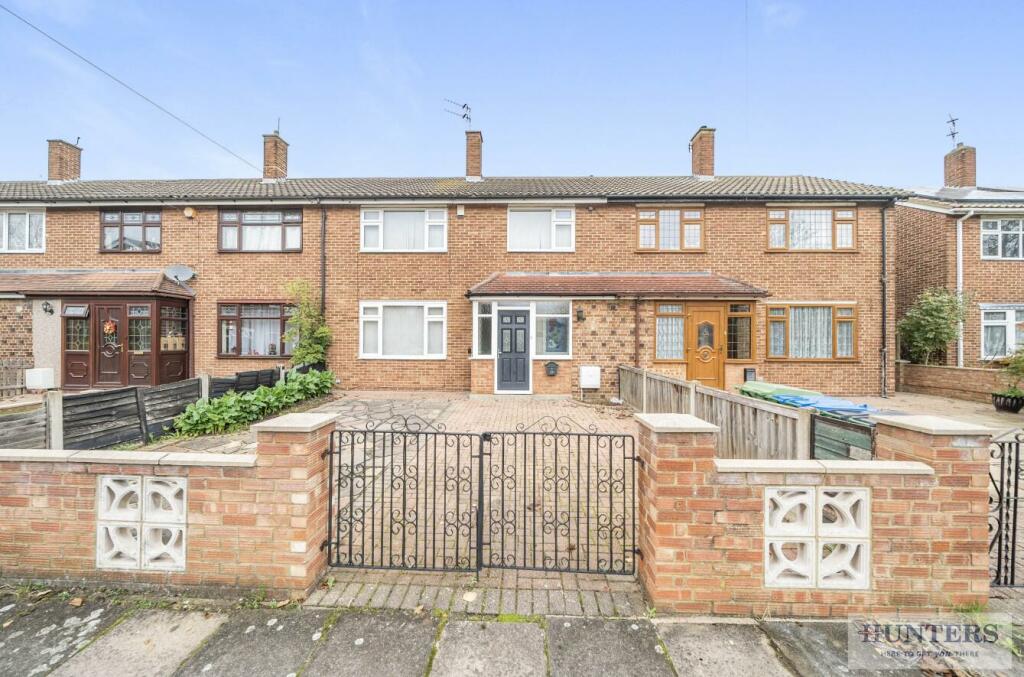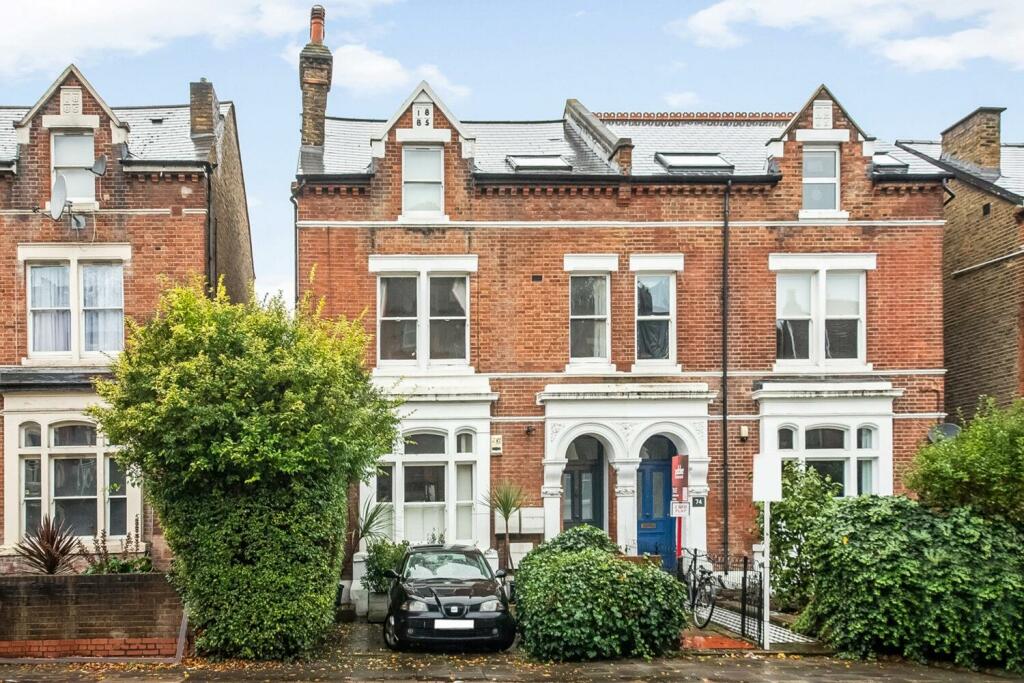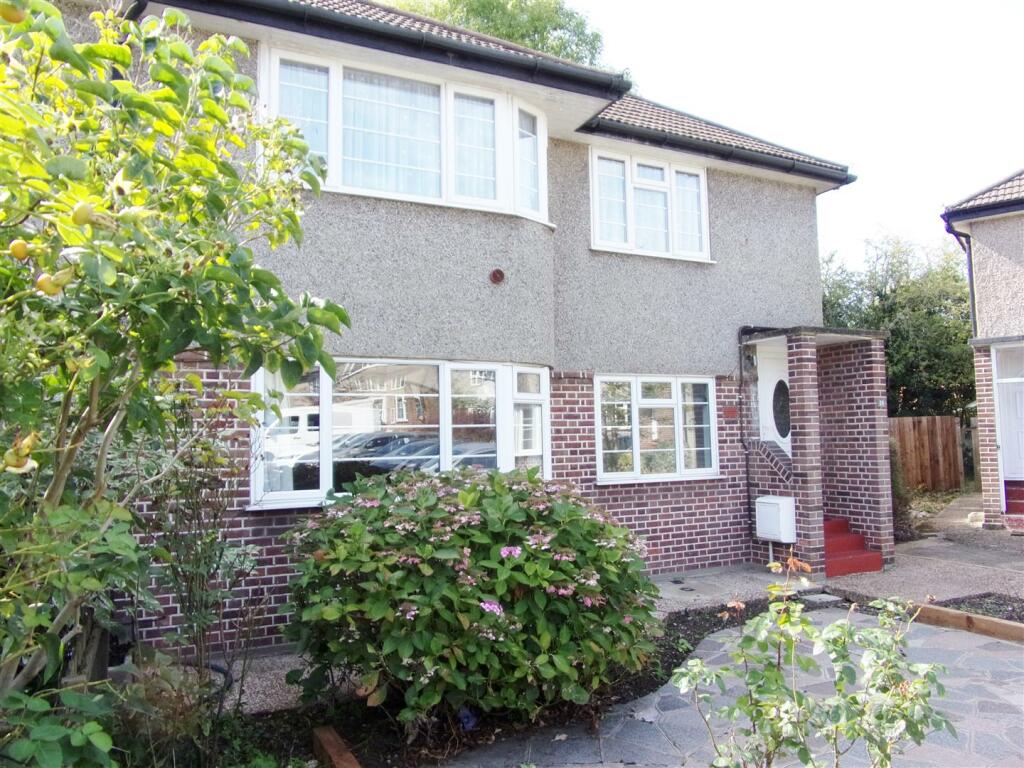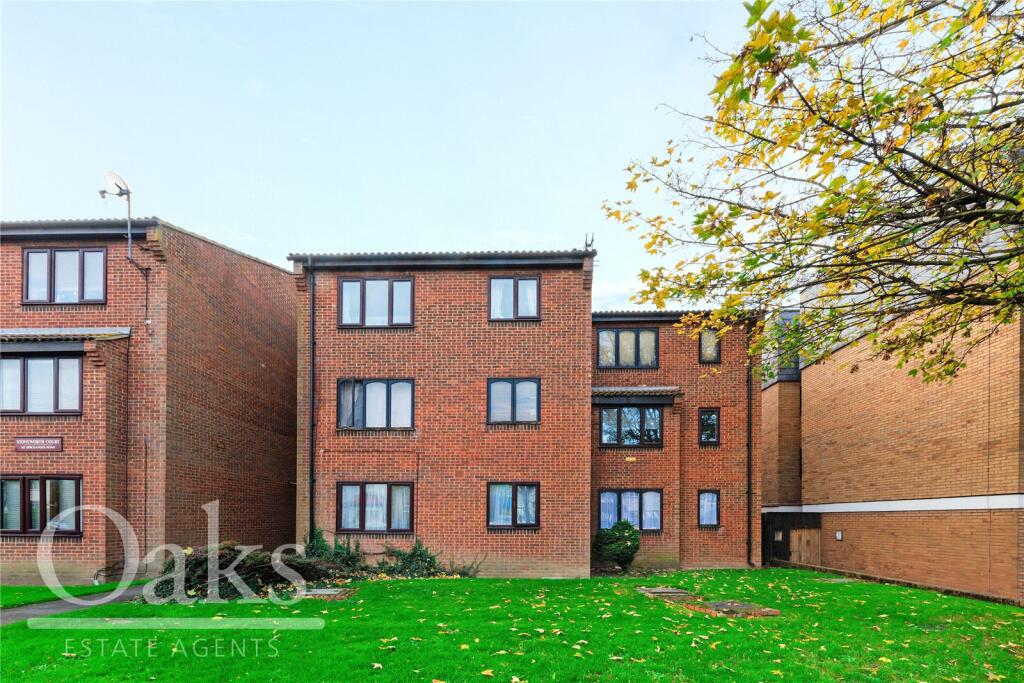ROI = 11% BMV = 23.34%
Description
** Guide Price £450,000-£475,000** This well-maintained, extended family home, offered with no onward chain, provides ample space, modern conveniences, and abundant storage. The ground floor features an expanded entrance area with room for a versatile study nook. The heart of the home is the bright, extended kitchen and dining area, with skylights that flood the space with natural light, while patio doors lead to the rear garden, ideal for outdoor enjoyment. The garden includes a block-paved patio and a seating spot at the far end, creating a perfect space for relaxation. The lounge is accessible either directly from the hallway or through the kitchen/diner, creating a fluid connection between living spaces that’s ideal for both relaxation and entertaining. Additional ground floor amenities include a shower room, a practical pantry/utility cupboard, and the flexibility of a fourth bedroom. Upstairs, a spacious landing leads to three well-proportioned bedrooms, along with the family bathroom, providing comfortable accommodation for the family. This home is ideally situated just 0.6 miles from Abbey Wood Station, with excellent transport options via Southeastern, Thameslink, and the Elizabeth Line, as well as convenient bus routes to Thamesmead, Woolwich, Charlton, Greenwich, Belvedere, and surrounding areas. Nearby, highly regarded primary schools include De Lucy, Boxgrove, and St. Thomas A Becket, along with St. Paul’s Academy for secondary education. Everyday conveniences are easily accessible with a Sainsbury’s supermarket and nearby medical facilities. For outdoor leisure, the scenic Lesnes Abbey Woods and historic ruins are close by, offering an idyllic escape into nature right on your doorstep. This home combines spacious family living with superb access to local amenities and transport links. Entrance Hall - Pantry/Utility Cupboard - Ground Floor Shower Room - Lounge - 6.05m x 3.51m (19'10 x 11'6) - Kitchen Diner - 6.25m x 2.95m (20'6 x 9'8) - Bedroom Four - 2.82m x 1.63m (9'3 x 5'4) - First Floor Landing - Bedroom One - 3.51m x 3.56m (11'6 x 11'8) - Bedroom Two - 3.76m x 2.59m (12'4 x 8'6) - Bedroom Three - 3.51m x 2.44m (11'6 x 8) - Bathroom - Garden - 16.31m x 7.52m (53'6 x 24'8) -
Find out MoreProperty Details
- Property ID: 155041076
- Added On: 2024-11-17
- Deal Type: For Sale
- Property Price: £450,000
- Bedrooms: 4
- Bathrooms: 1.00
Amenities
- GUIDE PRICE £450,000-£475,000
- LARGER THAN AVERAGE FAMILY HOME
- FOUR BEDROOMS
- GROUND FLOOR SHOWER ROOM AND FIRST FLOOR BATHROOM
- EXTENDED KITCHEN/DINER
- 0.6 MILES TO ABBEY WOOD STATION
- CUL DE SAC LOCATION
- EPC RATING TBC
- TOTAL FLOOR AREA 112 SQM




