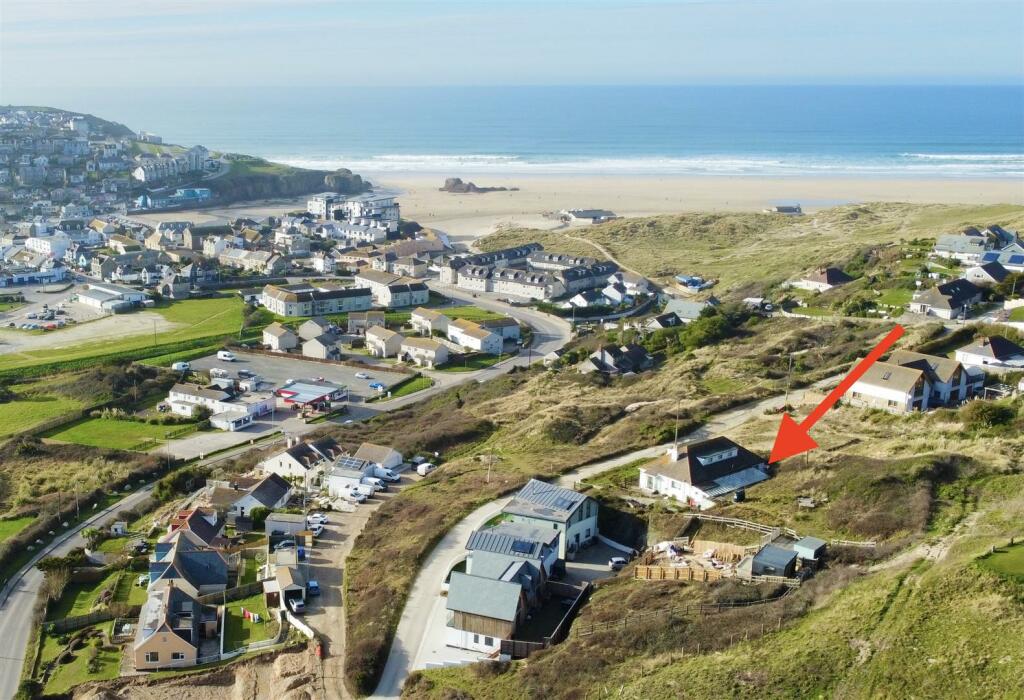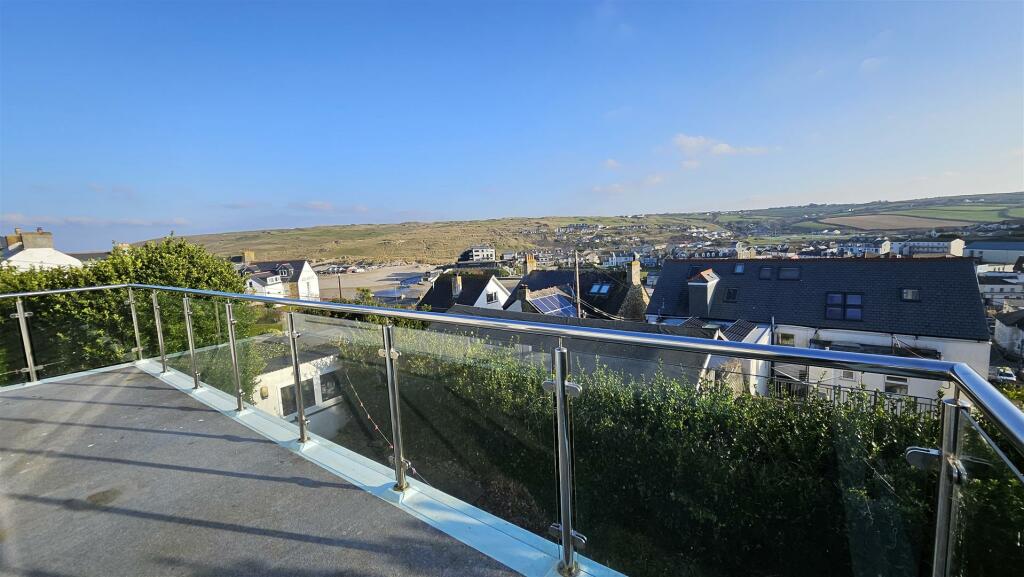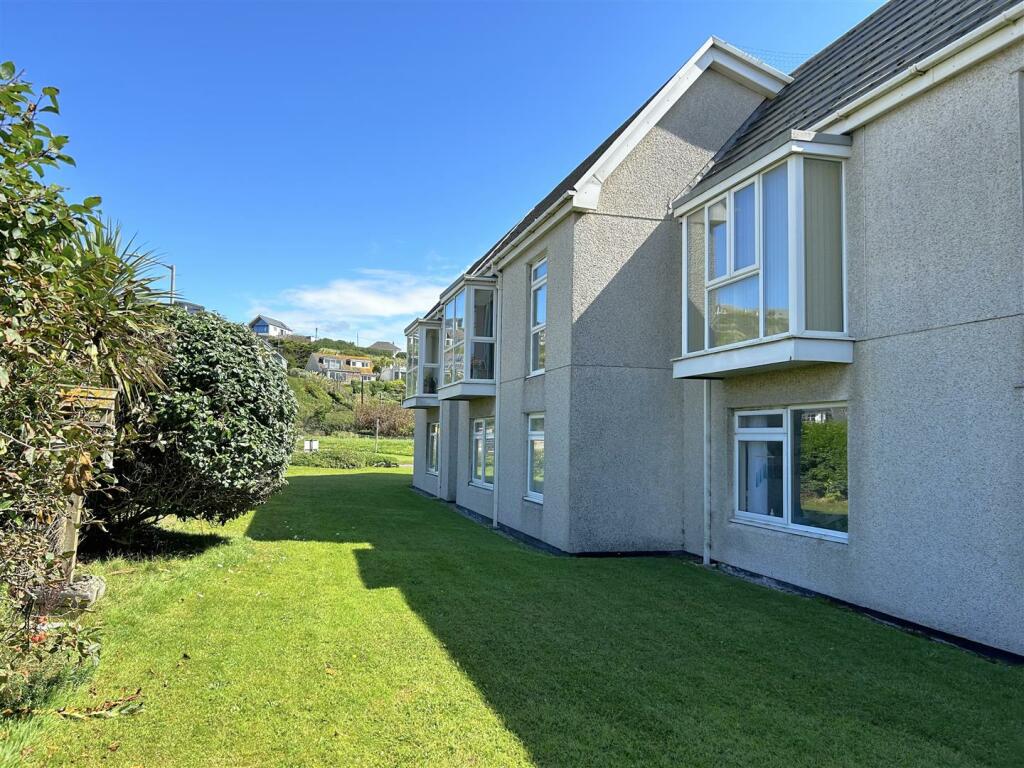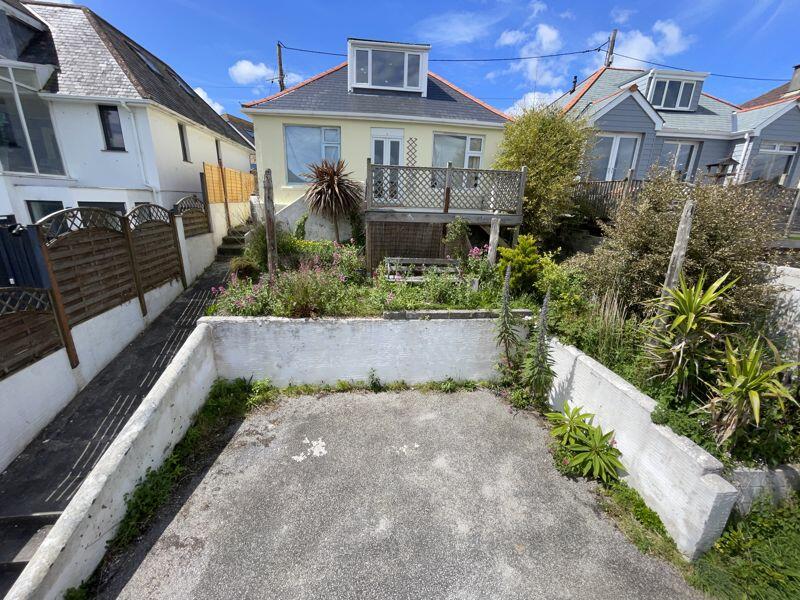ROI = 0% BMV = 0%
Description
A prime elevated plot on Ramoth Way, offering exceptional potential for development. Currently features a spacious 7-bedroom home, including a separate 2-bedroom annex. Ideal for redevelopment or refurbishment The Property - Situated on the elevated and highly sought-after Ramoth Way, this expansive five-bedroom home with a two-bedroom annexe presents an exceptional opportunity for those seeking a renovation or development project. Set on a generous plot ripe for redevelopment, the property currently offers substantial living space, making it an ideal choice for families seeking a home with breathtaking coastal and Perranporth views. Ramoth Way is celebrated for its unparalleled vistas, encompassing Perranporth’s iconic golden beach, Chapel Rock, and providing commanding views over the football and rugby pitches, as well as the town itself. The property boasts versatile accommodation, including seven bedrooms, four reception rooms, three bathrooms, and two kitchens. Surrounding the home are gardens to the front, side, and rear, while a garage and two driveways provide ample parking. White Horses, constructed in the 1950s, is a block-built property using Mundic block, which may not meet the criteria of all mortgage lenders. As such, a CASH BUYER is sought. Entrance Hall - 3.07m x 2.95m (10'1 x 9'8) - Entrance Hall - Living Room - 5.36m x 3.94m (17'7 x 12'11) - Measurements plus box and bay windows. Bedroom Four - 4.11m x 3.94m (13'6 x 12'11) - Plus Bay window Ensuite W.C./Shower - Shower Room - Bedroom Three - 3.48m x 3.18m (11'5 x 10'5) - Kitchen/Breakfast Room - 4.32m x 3.58m (14'2 x 11'9) - Rear Hall - Pantry - W.C - Storage Area - 3.81m x 1.96m (12'6 x 6'5) - Conservatory - 5.08m x 3.45m (16'8 x 11'4) - First Floor - Landing - Bedroom Two - 4.95m x 3.58m (16'3 x 11'9) - Bedroom Five - 5.00m x 2.64m (16'5 x 8'8) - Master Bedroom - 4.24m x 4.01m (13'11 x 13'2) - Ensuite Shower Room - 2.08m x 1.78m (6'10 x 5'10) - Boiler Room/Storage Cupboard - 2.44m x 2.01m (8'0 x 6'7) - The Annexe - Living Room/Kitchen/Diner - 5.38m x 4.27m (17'8 x 14'0) - Bedroom - 4.52m x 2.95m (14'10 x 9'8) - Rear Hall - Bedroom - 2.90m x 2.29m (9'6 x 7'6) - Ensuite Shower Room - Conservatory - 5.05m x 3.61m (16'7 x 11'10) - Outside Of The Property - Garage - awaiting measurements (awaiting measurements ) - Driveways/Parking - There are two driveways to the property. One to the front of the garage and a second on the opposite site of the front gardens. Providing parking for 4/5 cars. Gardens - At the front of the property, there are lawned gardens with steps leading up to a patio area, perfect for relaxing and enjoying the stunning views. To the side, you'll find an additional sheltered patio, ideal for barbecues or drying, with steps that lead up to the elevated rear gardens. These back onto Perranporth Golf Club. While the gardens may require some work, they offer great potential to be landscaped into a beautiful family space. Directions - Sat Nav: TR6 0BY What3words: ///feed.estate.owned Property Information - Age of Construction: 1950s Construction Type: Block (Mundic) Heating: Mains Oil Electrical Supply: Mains Water Supply: Mains Sewage: Mains Council Tax: Main House - D Annexe - A EPC: E Tenure: Freehold Please note: The property does have Mundic Block present. So would require a cash buyer or developer with commercial/build funding. Agents Notes - VIEWINGS: Strictly by appointment only with Camel Homes, Perranporth. MONEY LAUNDERING REGULATIONS Intending purchasers will be asked to produce identification documentation at offer stage and we would ask for your co-operation in order that there will be no delay in agreeing the sale. PROPERTY MISDESCRIPTIONS These details are for guidance only and complete accuracy cannot be guaranteed. They do not constitute a contract or part of a contract. All measurements are approximate. No guarantee can be given with regard to planning permissions or fitness for purpose. No guarantee can be given that the property is free from any latent or inherent defect. No apparatus, equipment, fixture or fitting has been tested. Items shown in photographs and plans are NOT necessarily included. If there is any point which is of particular importance to you, verification should be obtained. Interested parties are advised to check availability and make an appointment to view before travelling to see a property. DATA PROTECTION ACT 2018 Please note that all personal information provided by customers wishing to receive information and/or services from the estate agent will be processed by the estate agent, for the purpose of providing services associated with the business of an estate agent and for the additional purposes set out in the privacy policy, copies available on request, but specifically excluding mailings or promotions by a third party. If you do not wish your personal information to be used for any of these purposes, please notify your estate agent.
Find out MoreProperty Details
- Property ID: 155031017
- Added On: 2025-02-14
- Deal Type: For Sale
- Property Price: £799,000
- Bedrooms: 7
- Bathrooms: 1.00
Amenities
- REDEVELOPMENT OR RENOVATION
- Stunning Coastal Views
- A Large Family Home with Seperate Annexe
- An Amazing Redevelopment Plot
- Large Plot with Gardens to Front
- Side and Rear
- Total of 7 Bedrooms
- 4 Reception Rooms and 3 Bathrooms
- Sought After Elevated Setting
- Garage and 2 Driveways
- Mundic Block. Cash Buyers Sought
- Previously used as a Coastal B&B with Sea Views and Close to Golf Course




