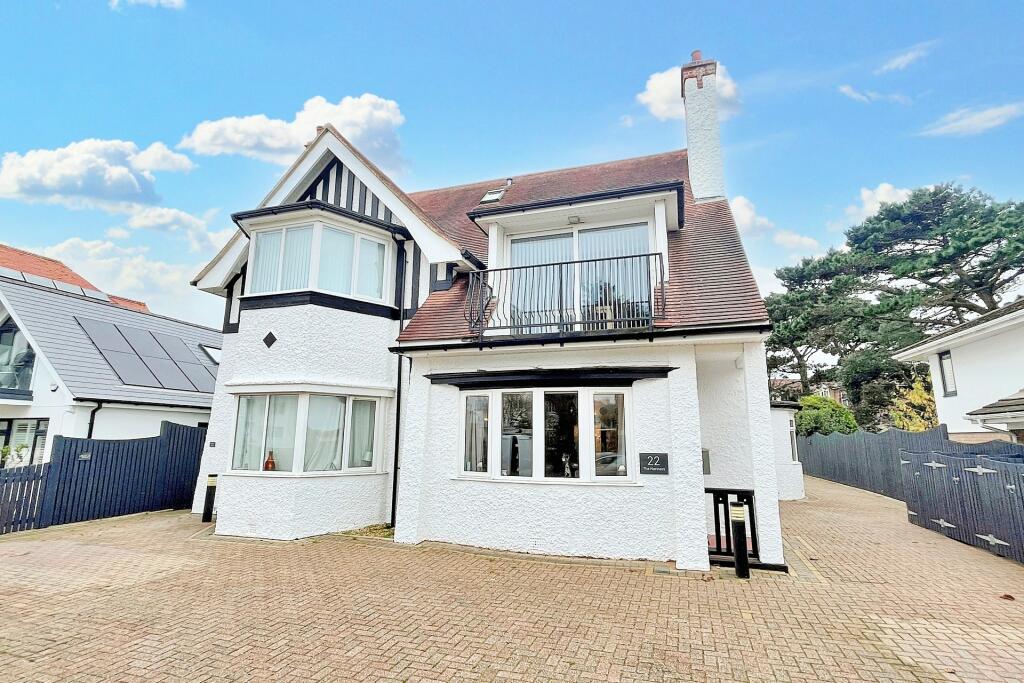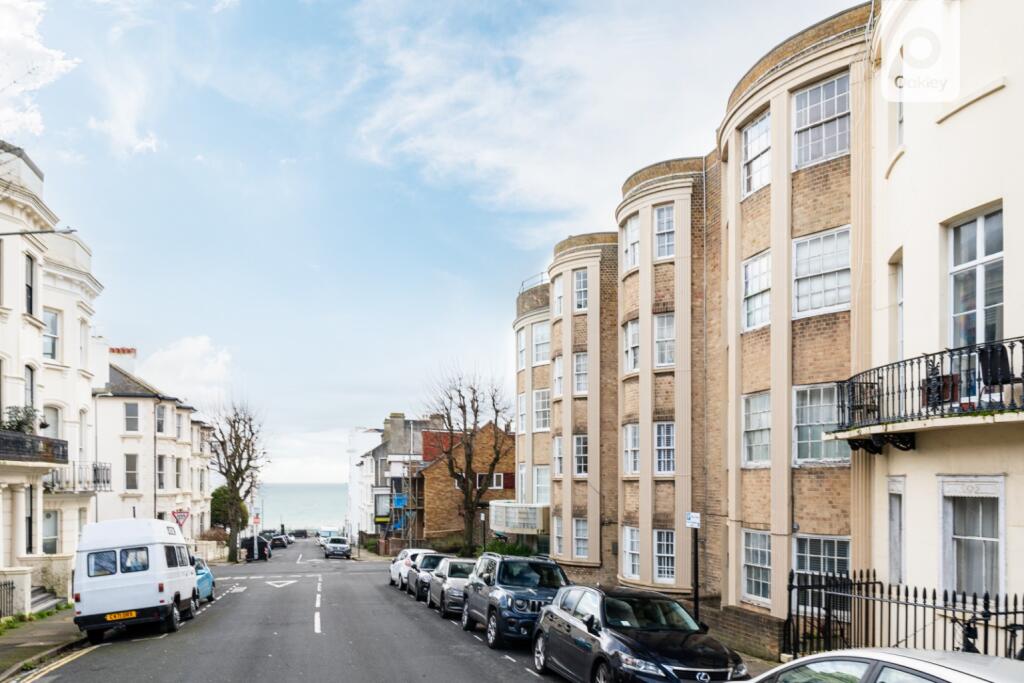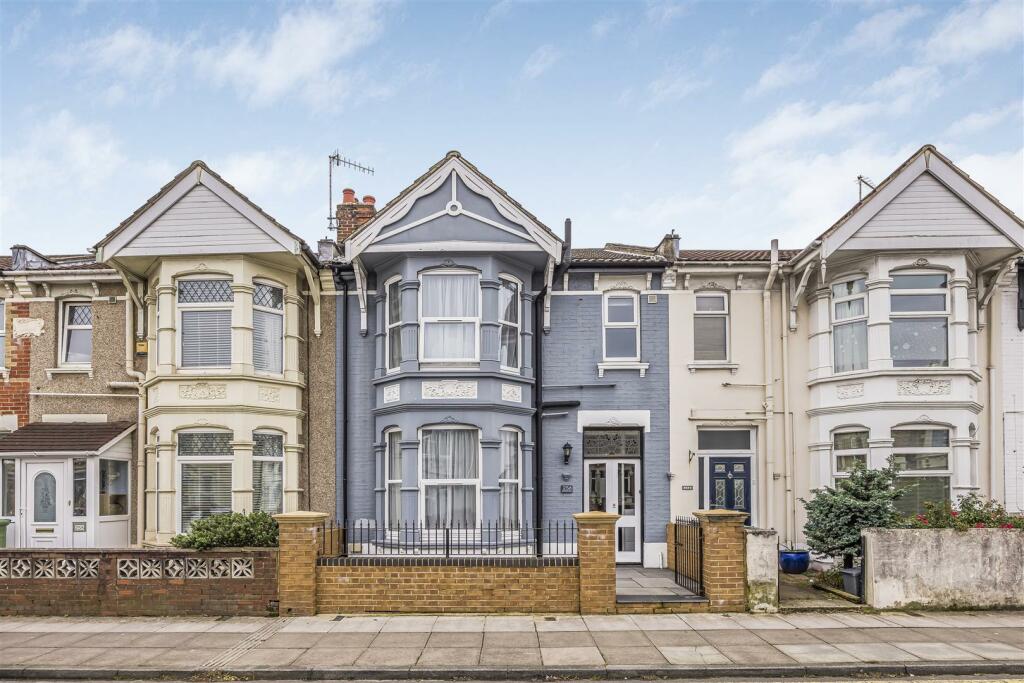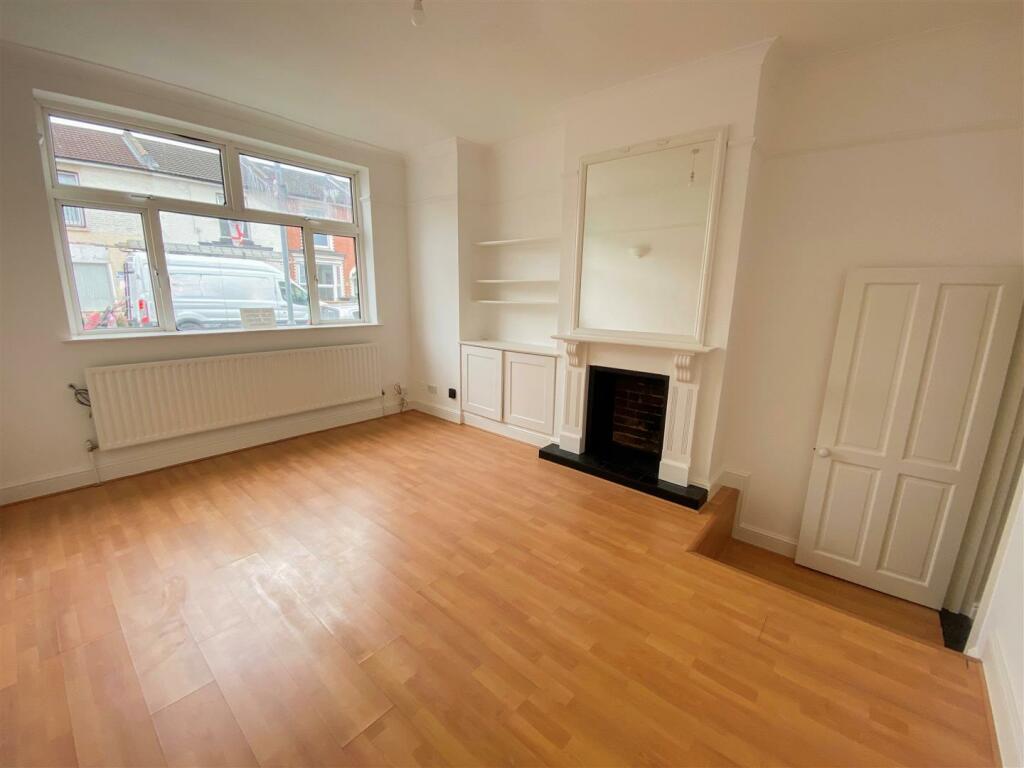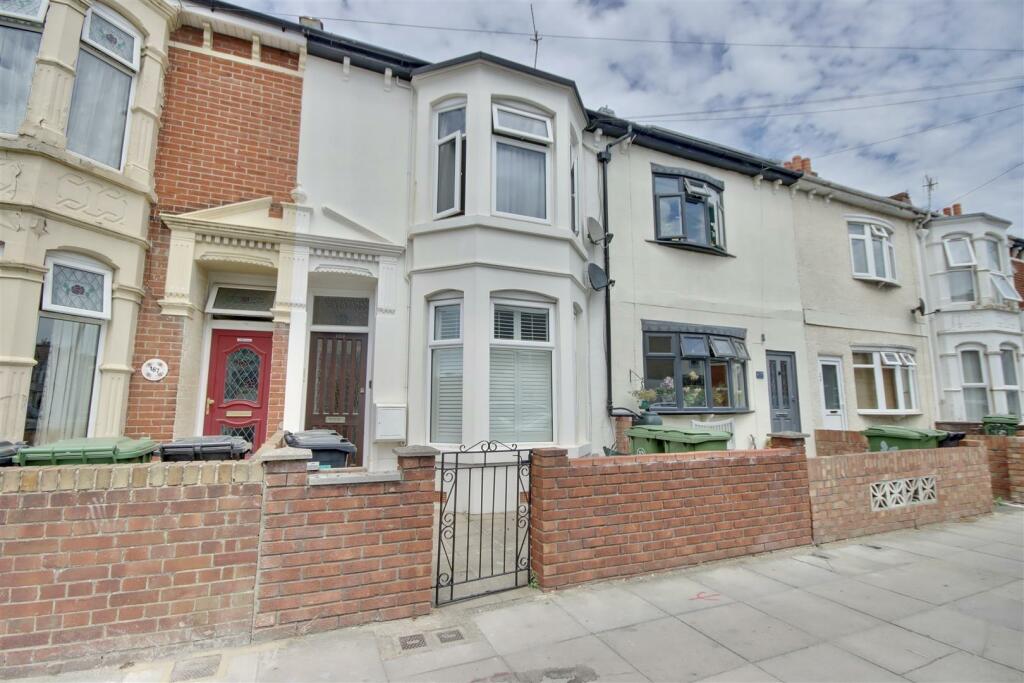ROI = 0% BMV = 0%
Description
A BEAUTIFULLY BRIGHT AND AIRY PRESENTED TWO DOUBLE BEDROOM FIRST FLOOR FLAT LOCATED YARDS FROM THE CLIFF TOP This extremely well presented first floor flat is not only bright and airy but is located just a few yards from the cliff top with the sandy bathing beaches below. Also close by are the shops, bars, cafes and restaurants along Southbourne Grove whilst buses in Belle Vue Road take you to the larger centres of Bournemouth and Christchurch. The communal front door has entry phone and gives you access into the block, stairs take you to the first floor landing and the flat itself. Once inside you can see that it has been very well maintained with the good sized hall giving access to the majority of the rooms. The large lounge/dining room is very light with an outlook over the communal gardens and ample space for sofas and dining furniture. A glazed door takes you into the modern kitchen which has a good range of working surfaces over cupboards with matching wall mounted cupboards. There are integrated appliances including a hob with extractor fan over and oven below as well as fridge, freezer, dishwasher and washing machine. Bedroom 1 is a particularly good size with a range of built in wardrobes having hanging and shelving, a door leads you into the en-suite which comprises of a walk in shower, concealed cistern wc and vanity unit that incorporated the wash hand basin, the en-suite is also fully tiled. Bedroom 2 is also a double bedroom and again has built in wardrobes. The modern bathroom is fully tiled with a panelled bath, concealed cistern wc and wash hand basin set into a vanity unit. Outside, to the front of the block are the parking spaces of which one is conveyed with the flat whilst at the rear there are communal ground laid to lawn with shrub borders. Each flat also has a storage shed at the rear of the garden. Viewing of this property is strongly recommended to appreciate the brightness and condition it is presented in. Additional Information Tenure: Share of Freehold Lease: 125 years from April 2001 Ground Rent: N/A Service Charge: £800.42 per 6 months Parking: Allocated Parking Space Utilities: Mains Gas/Mains Electricity/Mains Water Drainage: Mains drainage Broadband: Refer to ofcom website Mobile Signal: Refer to ofcom website Flood Risk: For more information refer to gov.uk, check long term flood risk Council Tax Band: D Lounge 6.01m (19'9) x 4.64m (15'3) Kitchen 2.81m (9'3) x 2.12m (6'11) Bedroom 1 4.46m (14'8) x 3.44m (11'3) Bedroom 2 3.26m (10'8) x 3.08m (10'1) DRAFT DETAILS We are awaiting verification of these details by the seller(s). ALL MEASUREMENTS QUOTED ARE APPROX. AND FOR GUIDANCE ONLY. THE FIXTURES, FITTINGS & APPLIANCES HAVE NOT BEEN TESTED AND THEREFORE NO GUARANTEE CAN BE GIVEN THAT THEY ARE IN WORKING ORDER. YOU ARE ADVISED TO CONTACT THE LOCAL AUTHORITY FOR DETAILS OF COUNCIL TAX. PHOTOGRAPHS ARE REPRODUCED FOR GENERAL INFORMATION AND IT CANNOT BE INFERRED THAT ANY ITEM SHOWN IS INCLUDED. These particulars are believed to be correct but their accuracy cannot be guaranteed and they do not constitute an offer or form part of any contract. Solicitors are specifically requested to verify the details of our sales particulars in the pre-contract enquiries, in particular the price, local and other searches, in the event of a sale. VIEWING Strictly through the vendors agents GOADSBY OPENING HOURS MON - FRI 8:45AM - 5:30PM, SAT 8:45AM - 5:00PM
Find out MoreProperty Details
- Property ID: 155013041
- Added On: 2024-11-18
- Deal Type: For Sale
- Property Price: £375,000
- Bedrooms: 2
- Bathrooms: 1.00
Amenities
- Beautifully Presented Flat
- Two Double Bedrooms
- Modern Kitchen & Bathrooms
- Allocated Parking

