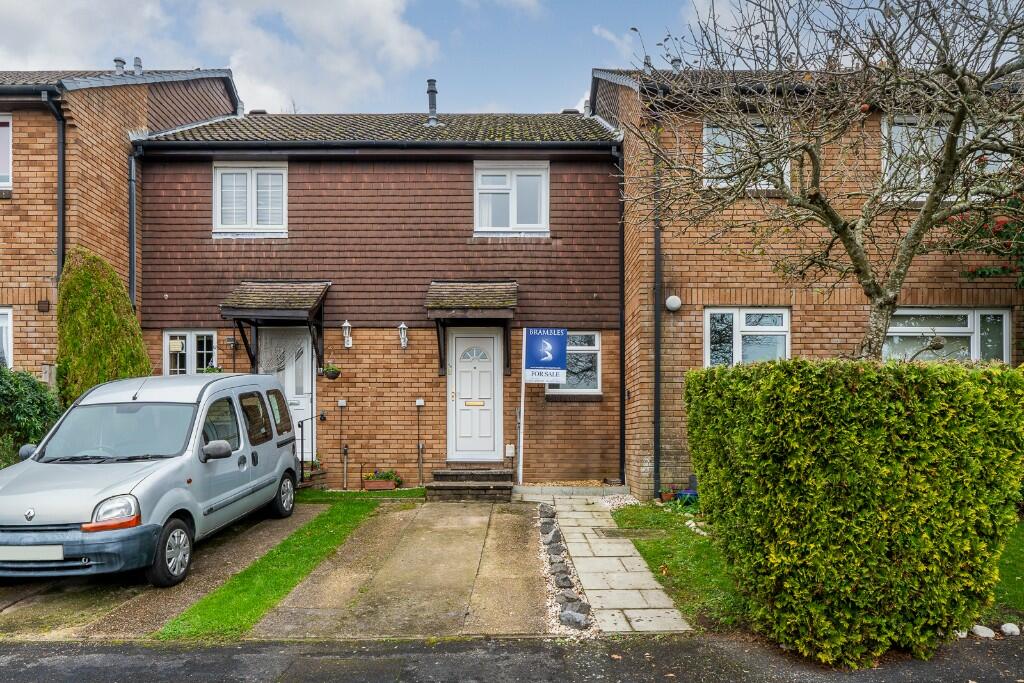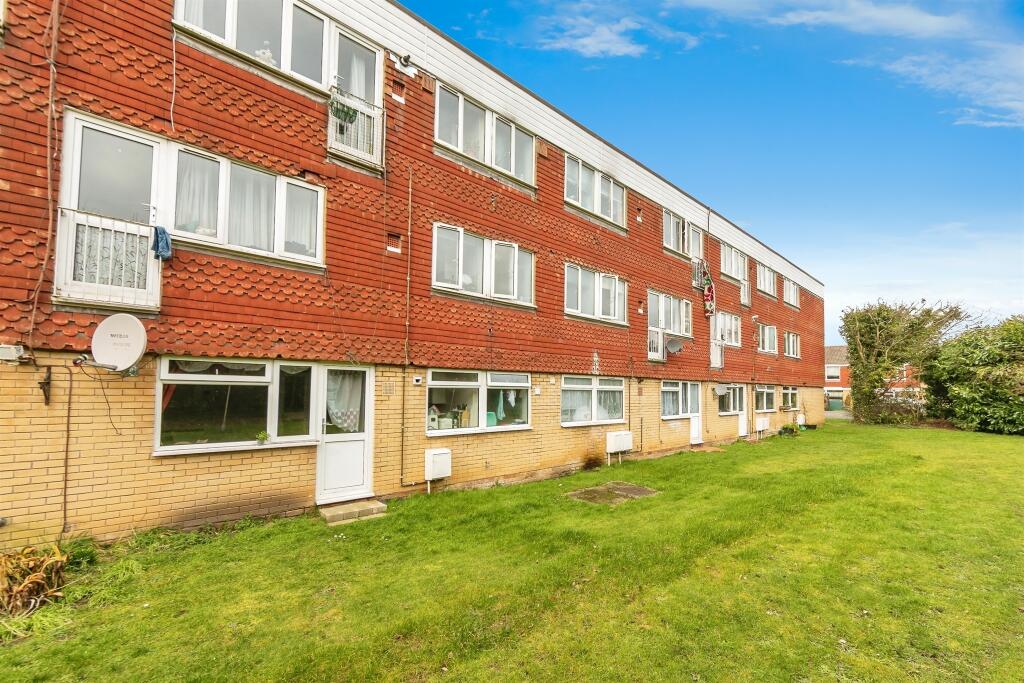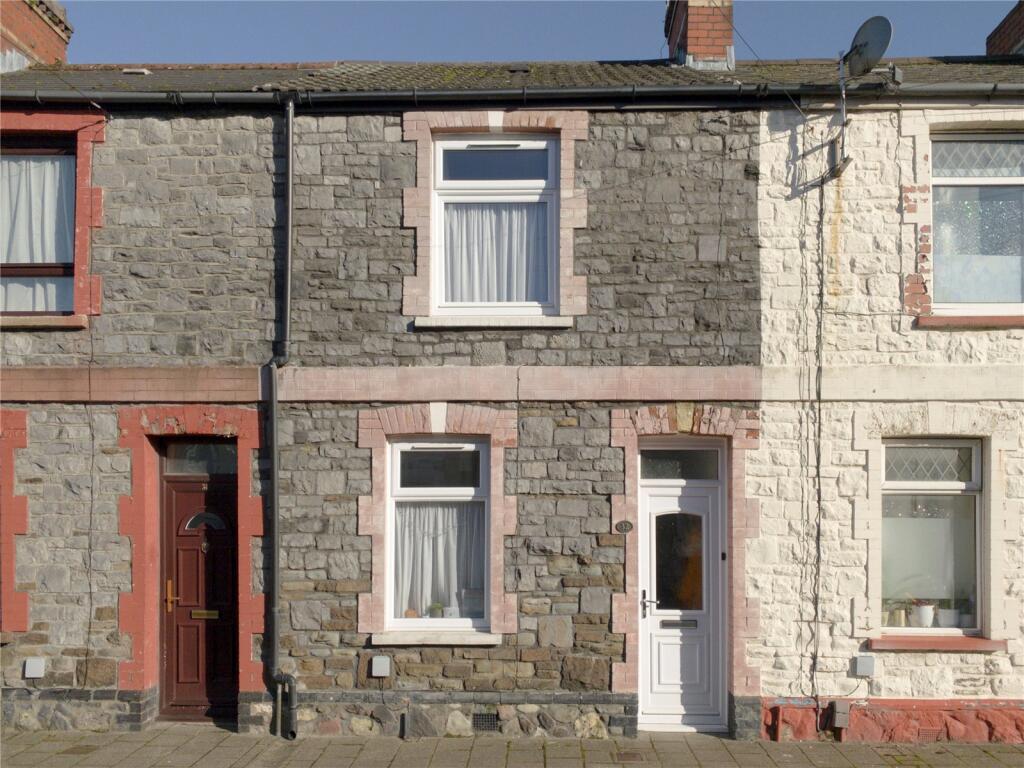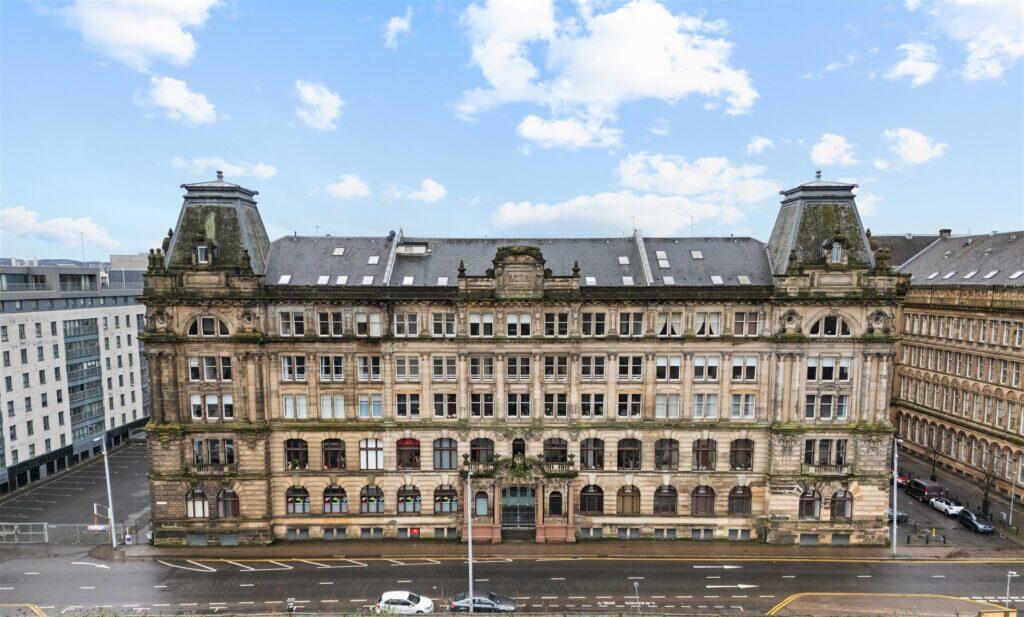ROI = 6% BMV = 29.73%
Description
Welcome to this delightful two bedroom home in a quiet cul-de-sac location, close to local amenities. There are excellent public transport links and with just a short distance to the A27 and M27 motorway, you are well connected to the neighbouring cities of Portsmouth and Southampton. Outside you benefit from a front garden and driveway parking. Stepping inside, the hallway leads you through to the kitchen which comes equipped with some integrated appliances and the living room looks out onto the enclosed back garden with a patio and area laid to lawn. Upstairs you will find a family bathroom with shower over the bath. Completing the accommodation on offer are two double bedrooms one of which benefits from built in storage. With double glazing, gas central heating and off road parking, viewing is highly recommended at your earliest convenience as we do not expect this property to be available for long. Outside Concrete driveway with space for one car. Paved pathway and steps leading up to front door. Area laid to lawn. Additional parking opposite the house. View over to the cruise terminal at Southampton. Hallway (11' 0" x 6' 0") or (3.35m x 1.83m) UPVC front door with opaque glazing. Laminate flooring. Skirting boards. Radiator with independent thermostat. Carpeted stairway with wooden hand rails rising to first floor. Under stairs storage cupboard. Doorways leading to kitchen and living room. Kitchen (11' 0" x 5' 10") or (3.35m x 1.78m) UPVC double glazed window to front aspect. Laminate flooring. Skirting boards. Radiator with independent thermostat. Matching wall and base units. Ample work surfaces. Tiled surrounds. Integrated electric oven with four point gas burner hob and stainless steel extractor hood above. Stainless steel sink and drainer with chrome mixer tap. Space and plumbing for washing machine. Living Room (14' 8" x 11' 10") or (4.46m x 3.61m) Wooden door with brass fittings. UPVC double glazed door leads to back garden. UPVC double glazed window to back garden. Carpet. Skirting boards. Radiator with independent thermostat. Coving around ceilings. Landing (8' 11" x 6' 0") or (2.73m x 1.83m) Carpet. Skirting boards. Access to boarded and insulated loft with new ladder. Doorways leading to all rooms on first floor. Bedroom One (8' 11" x 11' 10") or (2.73m x 3.61m) Wooden door with chrome fittings. UPVC double glazed window to front aspect. Radiator with independent thermostat. Carpet. Skirting boards. Wooden double doors provide access built in storage cupboard with shelving. Airing cupboard housing the water tank and boiler. Bedroom Two (9' 3" x 8' 8") or (2.82m x 2.64m) Wooden door with chrome fittings. UPVC double glazed window to back garden. Radiator with independent thermostat. Carpet. Skirting boards. Bathroom (6' 2" x 5' 9") or (1.88m x 1.75m) Wooden door with brass fittings. Part tiled walls. Tiled floor. White panel bath with chrome mixer tap and electric shower over the bath. Glass shower screen. White pedestal wash basin. Low level WC with cistern. Extractor fan. Chrome heated towel rail. Garden North East facing garden. Fully fenced. Paved patio area. Steps up to an area laid to lawn. Mature flower beds. Wooden pergola with polycarbonate roof. Wooden shed with electricity. Mature trees behind the rear of the garden adding privacy. Other Eastleigh Borough Council Tax Band B £1635.27 2024/25 charges Vendors position - No forward chain
Find out MoreProperty Details
- Property ID: 154960379
- Added On: 2024-11-15
- Deal Type: For Sale
- Property Price: £260,000
- Bedrooms: 2
- Bathrooms: 1.00
Amenities
- Quiet cul-de-sac location close to local amenities
- Modern kitchen with some integrated appliances
- Two double bedrooms
- one with built in storage
- Driveway providing off-road parking
- Enclosed back garden
- Gas central heating and double glazed throughout




