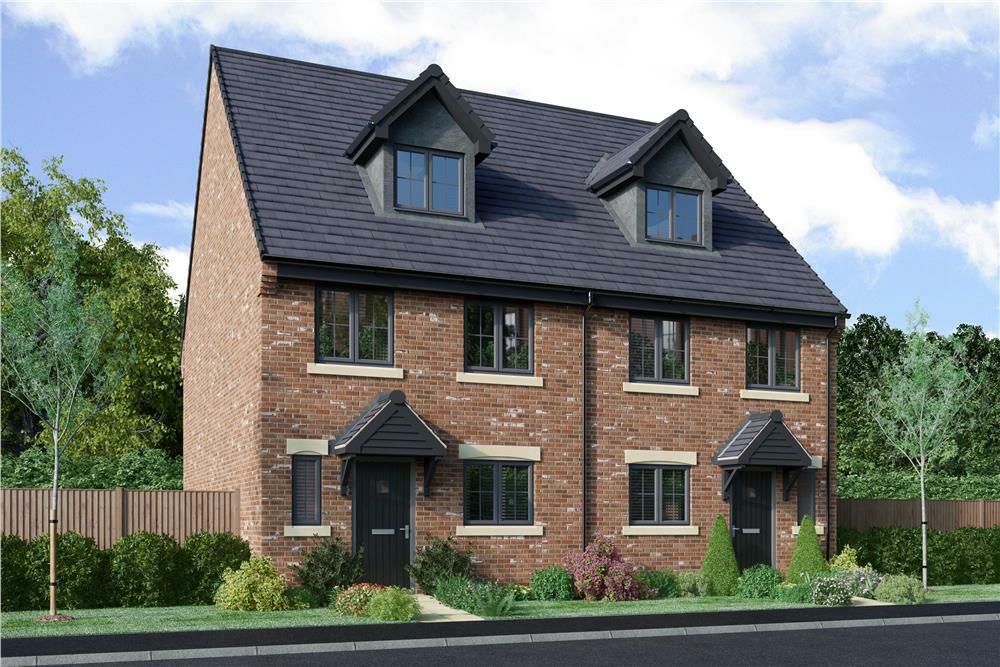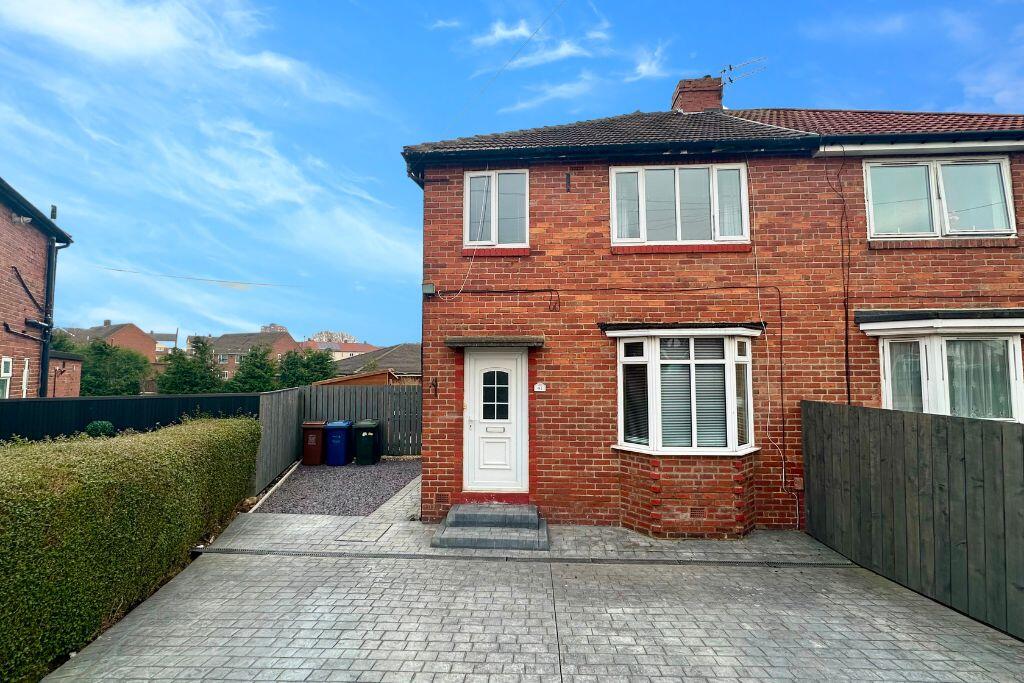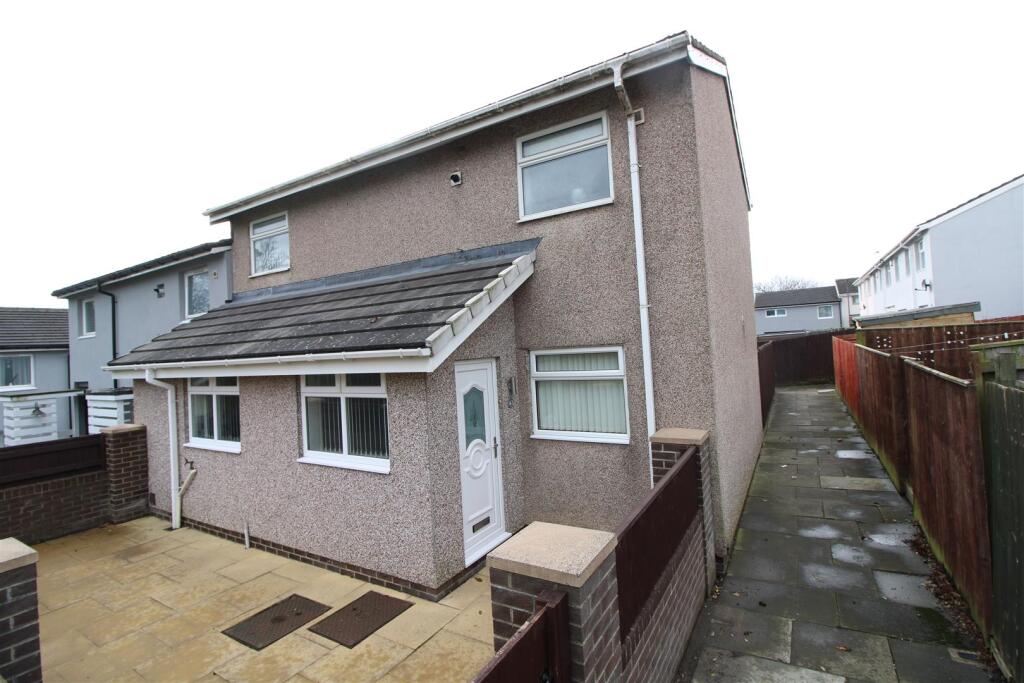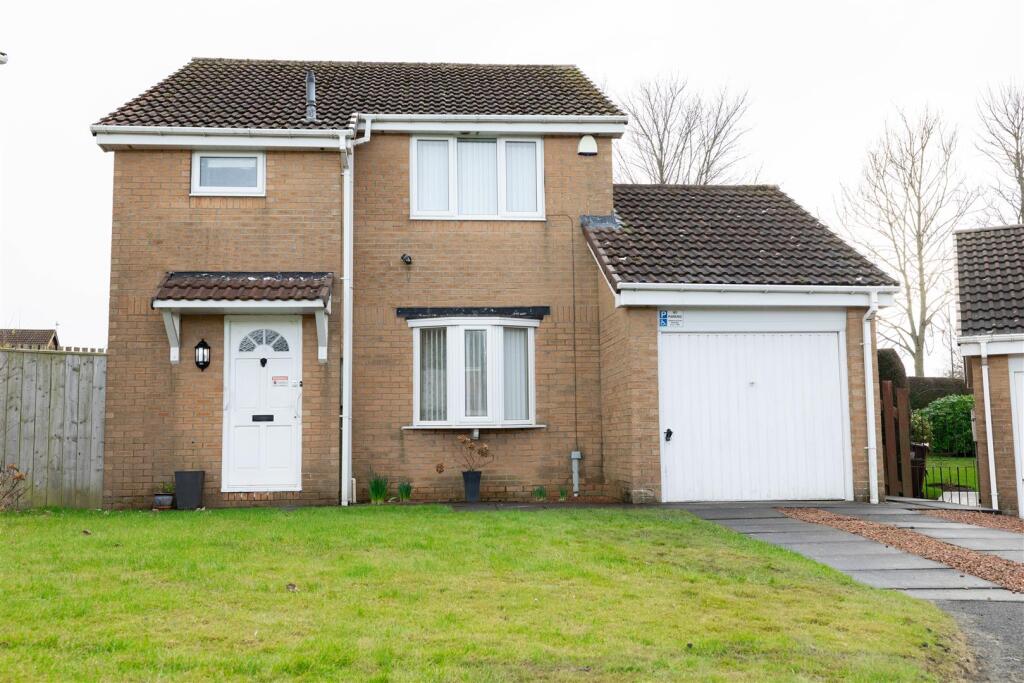ROI = 5% BMV = 8.64%
Description
The Auden with its DRAMATIC BAY WINDOW INCORPORATING FRENCH DOORS introduces a charming, CONSERVATORY-STYLE AMBIENCE TO THE LOUNGE. THREE of the bedrooms and a BATHROOM WITH SEPARATE SHOWER CUBICLE are on the first floor while the MASTER SUITE, WITH ITS LUXURIOUS DRESSING AREA and delightful dormer window, occupies the second floor. Plot 107 Tenure: Freehold Length of lease: N/A Annual ground rent amount (£): N/A Ground rent review period (year/month): N/A Annual service charge amount (£): 78.30 Service charge review period (year/month): Yearly Council tax band (England, Wales and Scotland): TBC Reservation fee (£): 500 For more information about the optional extras available in our new homes, please visit the Miller Homes website. Plot 108 Tenure: Freehold Length of lease: N/A Annual ground rent amount (£): N/A Ground rent review period (year/month): N/A Annual service charge amount (£): 78.30 Service charge review period (year/month): Yearly Council tax band (England, Wales and Scotland): TBC Reservation fee (£): 500 For more information about the optional extras available in our new homes, please visit the Miller Homes website. Parking - Single Garage Room Dimensions First Floor <ul><li>Bedroom 2 - 4.74 x 3.77 metre</li><li>Bedroom 3 - 2.5 x 3.17 metre</li><li>Bedroom 4 - 2.14 x 2.14 metre</li><li>Bathroom - 2.5 x 3.1 metre</li></ul>Ground Floor <ul><li>Lounge - 4.74 x 4.54 metre</li><li>Kitchen - 2.58 x 2.89 metre</li><li>Dining - 2.58 x 2.31 metre</li><li>WC - .91 x 2.14 metre</li></ul>Second Floor <ul><li>Master Bedroom - 3.55 x 3.94 metre</li><li>En-Suite - 2.12 x 2.32 metre</li><li>Dressing - 2.32 x 2.11 metre</li></ul>
Find out MoreProperty Details
- Property ID: 154948433
- Added On: 2024-11-14
- Deal Type: For Sale
- Property Price: £289,000
- Bedrooms: 4
- Bathrooms: 1.00
Amenities
- Feature Bay Window
- Spacious Lounge
- Fitted Kitchen
- Dormer Window
- Master Bed En-Suite
- Dressing Room
- Family Bathroom
- NHBC Warranty
- Single Garage




