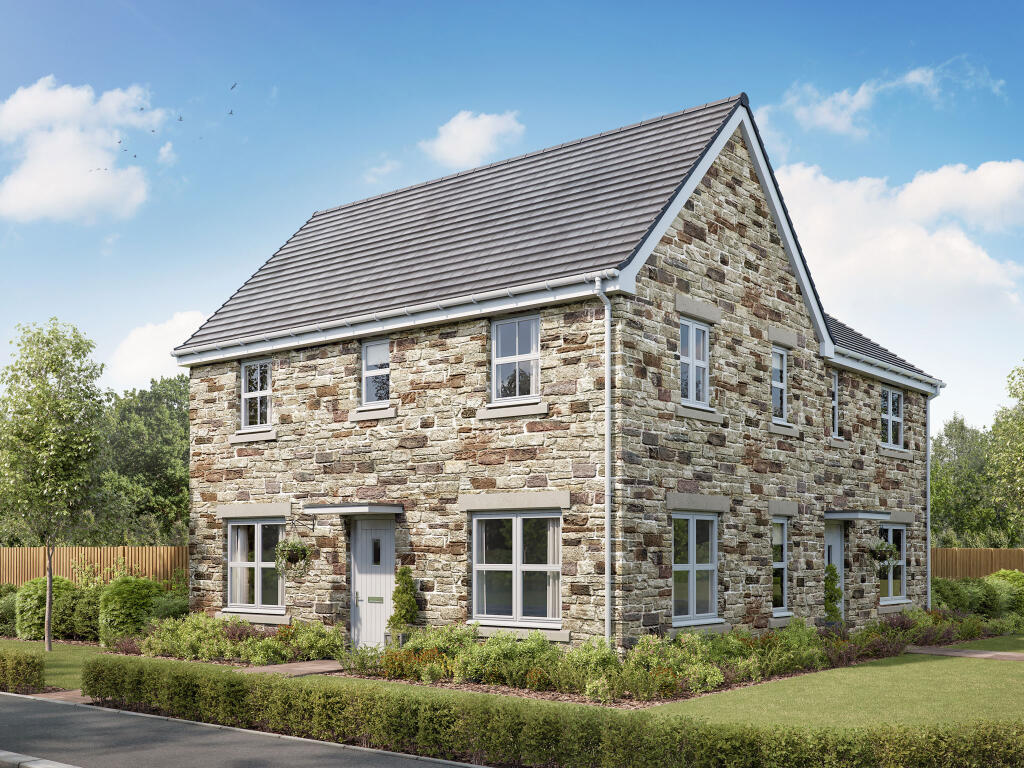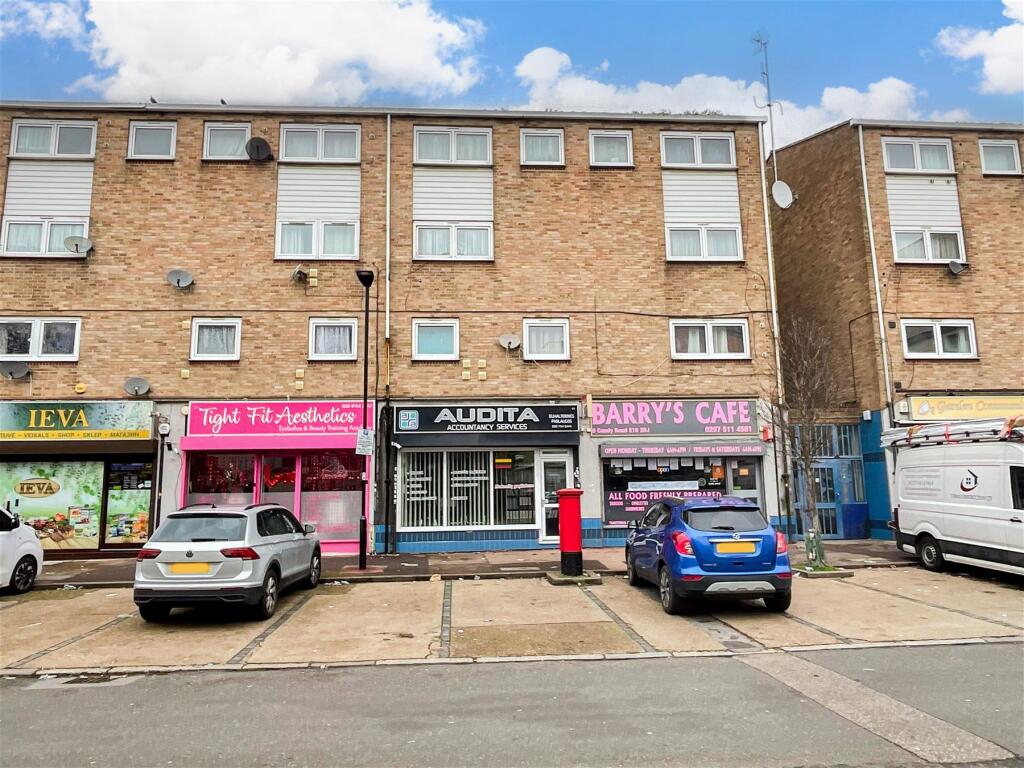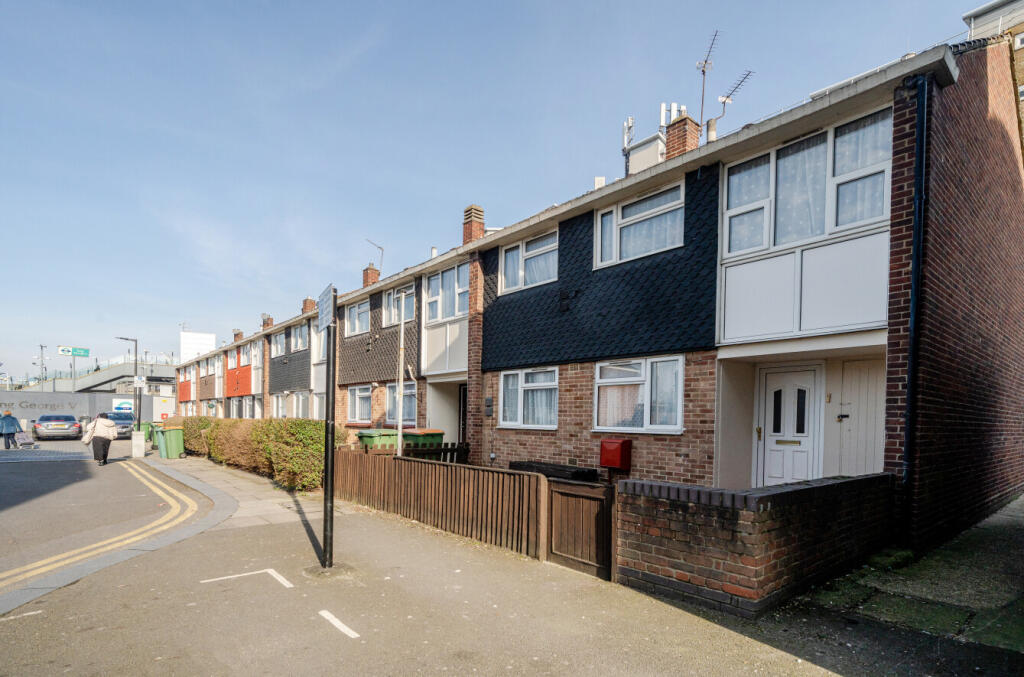ROI = 5% BMV = -55.55%
Description
This thoughtfully-designed three-bedroom home with an integral garage has much to offer. The Glenmore is very popular with families. The bright and modern open-plan kitchen/dining room with a door leading into the garden is ideal for entertaining and for family meals. The front porch, inner hallway, downstairs cloakroom and fitted cupboard take care of everyday storage. There's an en suite to bedroom one and a family bathroom.Additional Information<ul><li>Tenure: Freehold</li><li>Council tax band: Not made available by local authority until post-occupation</li></ul> Parking - Allocated Parking Room Dimensions Ground Floor <ul><li>Kitchen/Dining room - 3.96 x 2.47 metre</li><li>Living room - 3.13 x 4.67 metre</li></ul>First Floor <ul><li>Bedroom 1 - 5.85 x 2.85 metre</li><li>Bedroom 2 - 3.01 x 2.52 metre</li><li>Bedroom 3 - 2.76 x 3.2 metre</li></ul>3D - Ground Floor <ul></ul>3D - First Floor <ul></ul>
Find out MoreProperty Details
- Property ID: 154806020
- Added On: 2024-11-11
- Deal Type: For Sale
- Property Price: £333,500
- Bedrooms: 3
- Bathrooms: 1.00
Amenities
- Open plan kitchen/dining room with garden access
- Integral garage
- Front aspect living room
- Downstairs WC
- Storage throughout
- Bedroom 1 with en suite




