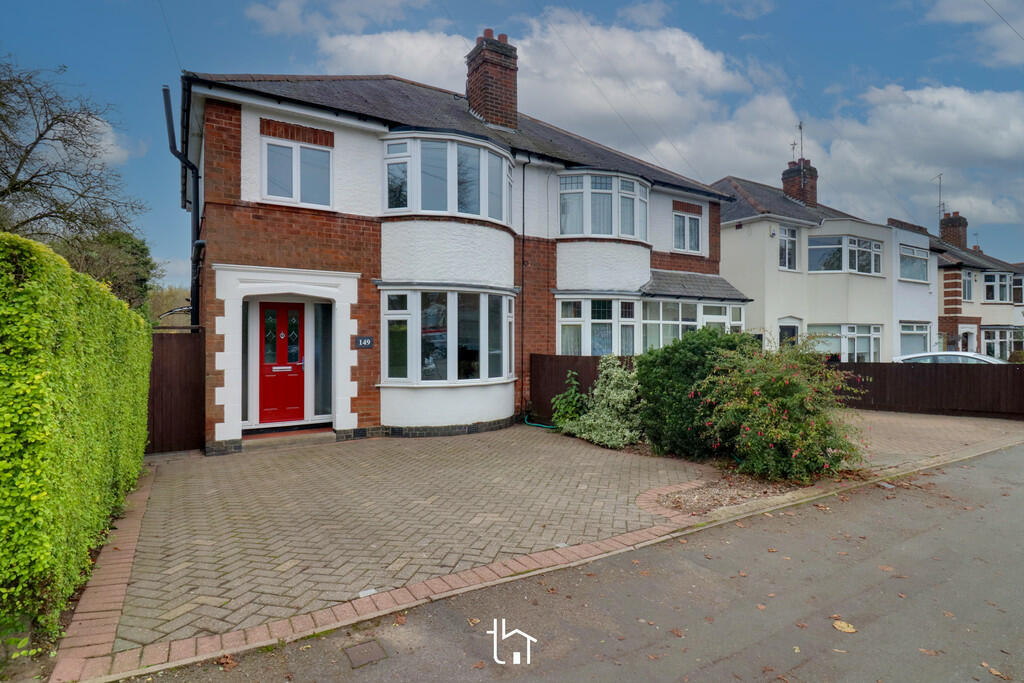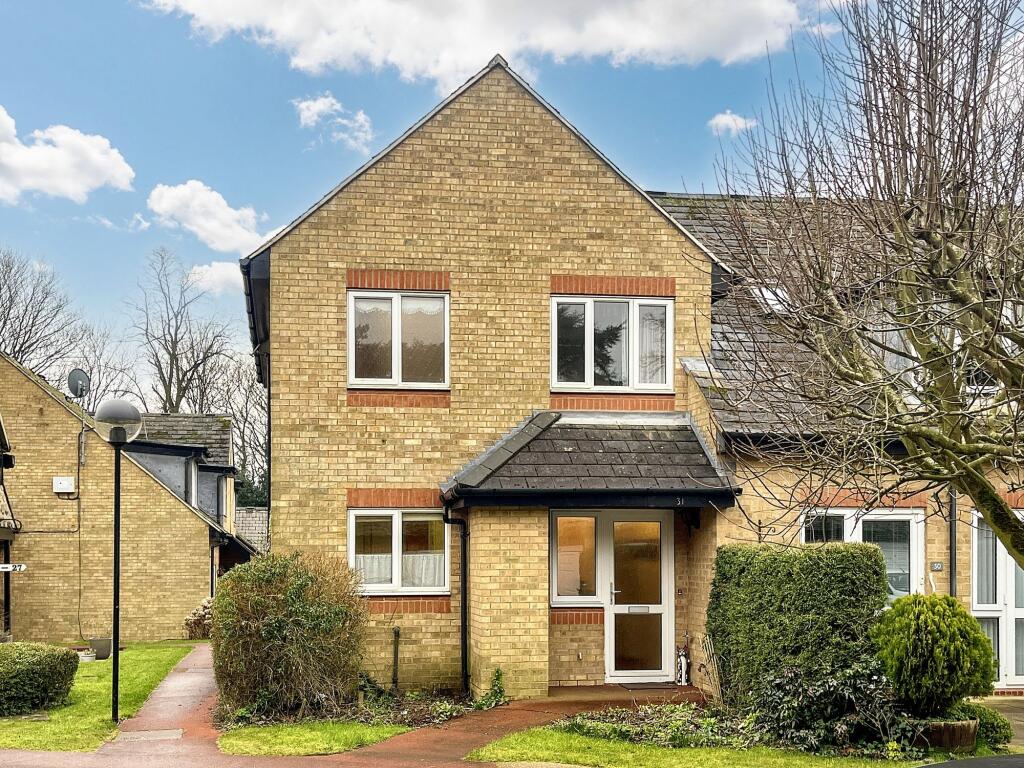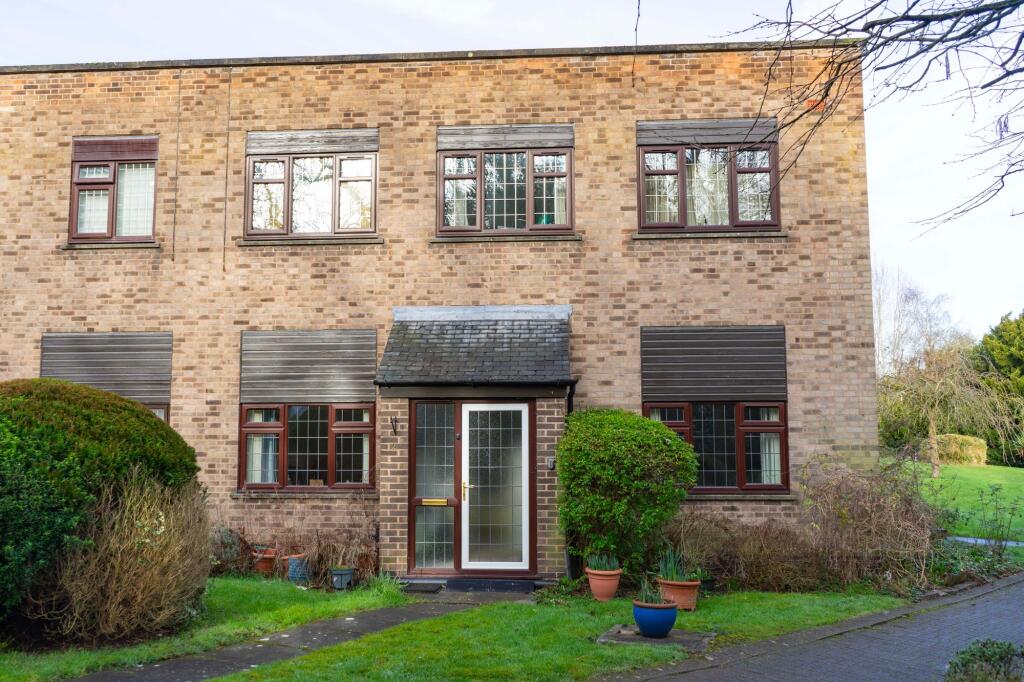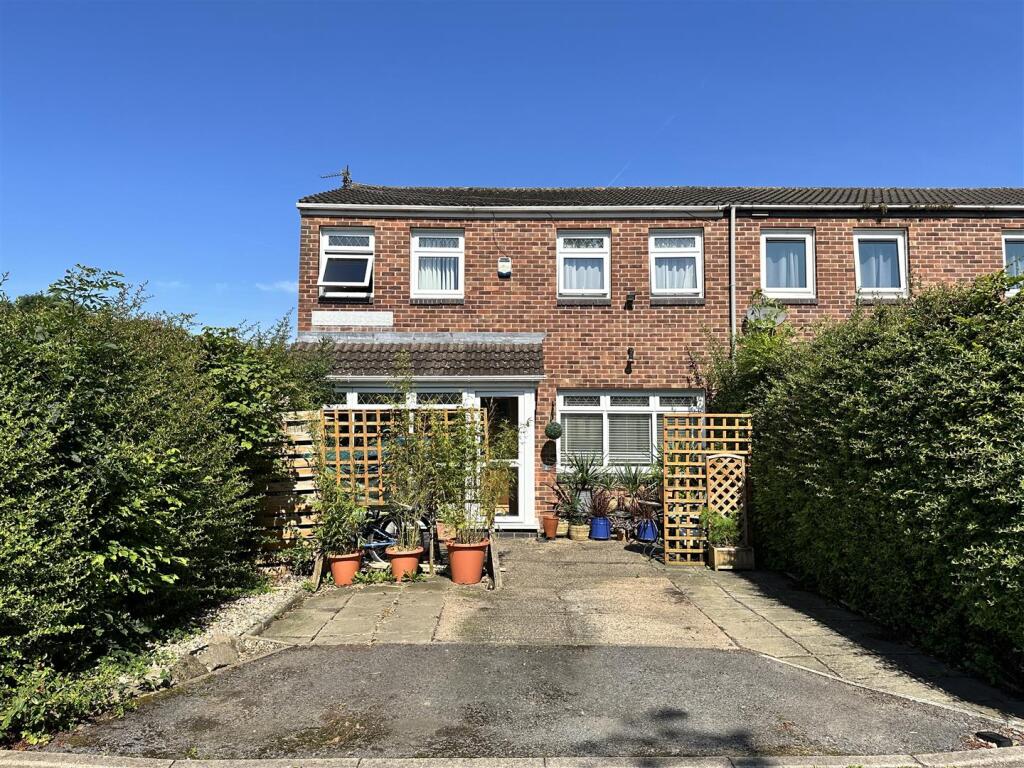ROI = 5% BMV = -6.96%
Description
EXTENDED 3-BEDROOM SEMI-DETACHED HOME WITH SELF-CONTAINED 1-BEDROOM BUNGALOW - KNIGHTON FIELDS Tranquility Homes is delighted to present this beautifully extended 3-bedroom semi-detached property with a fully independent 1-bedroom bungalow in the grounds, ideally located in the sought-after suburb of Knighton Fields. With close proximity to Leicester University, the City Centre, excellent local schools, and the vibrant Queens Road shopping area with its unique bars, bistros, and boutiques, this property offers a rare opportunity for flexible living arrangements and potential income generation. Main House Features: The main house boasts a thoughtfully extended open-plan layout, ideal for family living and entertaining. A bright and spacious kitchen/dining area is at the heart of the home, fitted with oak units, a range oven, integrated Bosch appliances, and a sleek stainless-steel splashback. The bi-fold doors in the dining area open directly onto the south-facing, landscaped garden, creating a seamless indoor/outdoor experience perfect for summer gatherings. The main house also includes a utility room, three bedrooms, and a well-appointed bathroom with a luxurious rain shower over the bath. Independent 1-Bedroom Bungalow: The self-contained bungalow offers independent living, featuring a cozy open-plan kitchen/living room with light oak units, a double electric hob, and French doors leading to the garden. The spacious bedroom and shower room provide comfortable living space ideal for a teenager, an elderly relative, or as a rental opportunity. Outdoor Living: The property benefits from a deep-set, beautifully landscaped, south-facing garden with mature shrubs, a raised decked sun terrace, and a paved pathway leading to the bungalow. The garden also includes a summer house, shed, and access to a private rear lane for additional parking or future garage potential. A block-paved driveway at the front provides ample off-road parking. Key Features: Three spacious bedrooms in the main house Self-contained 1-bedroom bungalow Open-plan extended kitchen/dining with bi-fold doors Attractive south-facing garden with sun terrace Block-paved driveway and rear lane access Versatile living arrangements with income potential Proximity to Leicester University and Queens Road No upward chain, offering a smooth transition Early viewing recommended to appreciate This property provides a unique blend of flexibility, charm, and convenience, making it ideal for multi-generational living or investment. Contact Tranquility Homes today to arrange your viewing and experience the lifestyle this home has to offer! ENTRANCE HALLWAY Comprising wood style flooring,radiator, under stair storage cupboard & stairs to first floor LIVING ROOM 13' 5" (into bay) x 11' 3" (4.09m into x 3.43m) Comprising exposed fireplace with tiled hearth & inset, finished with a period wood surround,radiator,tv point and double glazed bay window to front elevation FITTED KITCHEN 14' 11" x 10' 0" (4.55m x 3.07m) Fitted with a matching range of light oak wall and floor mounted units, sink unit & drainer with mottled work surfaces over & integrated 'Bosch' dishwasher, 'Stoves' range oven with five ring gas hob, stainless steel splashback and extractor fan, space for fridge/freezer, spots to ceiling and tile effect vinyl flooring EXTENDED KITCHEN / DINING AREA 16' 7" x 10' 0" (5.08m x 3.05m) Comprising tv point,two double glazed velux windows and bi-fold double glazed doors extending to decking area, radiator and tile effect vinyl flooring UTILITY ROOM 10' 2" x 6' 11" (3.12m x 2.11m) With floor and wall mounted units, sink unit & drainer, wall mounted 'Main' boiler, quarry tiled flooring, recessed cupboards and walk in shelved pantry, double glazed window & door to side of house LANDING First floor landing with double glazed window BEDROOM ONE 13' 10" (to bay) x 10' 7" (4.22m to bay x 3.23m) Feature fireplace ,radiator and double glazed bay window to front elevation BEDROOM TWO 14' 0" x 10' 2" into wardrobe (4.27m x 3.10m into wardrobe) With wall fitted wardrobes with sliding mirrored doors, radiator and double glazed window to rear elevation BEDROOM THREE Radiator and double glazed window to rear elevation FAMILY BATHROOM 6' 9" x 6' 9" (2.08m x 2.06m) Fitted with a white three piece suite - bath with fixed rain shower and mixer shower over, shower screen, pedestal sink & low level wc, chrome heated towel rail, tiled surround, vinyl floorrng and double glazed window to front elevation FRONT GARDEN The property benefits from a block paved driveway offering off road parking, decorative flower beds & fenced boundary surround with side gated entryway REAR GARDEN The property benefits from South facing garden mainly laid with lawn, with decorative side borders filled with mature plants, shrubs and featuring a raised decked sun terrace perfect for outside dining with paved pathways leading to the rear elevation and separate bungalow. Summer House to rear, shed and fenced boundaries BASEMENT Accessed below decked area and houses services for the property BUNGALOW Bungalow consists of Entrance Hall - Leading to Living / Kitchen Living Room/Kitchen - 3.76m x 3.23m (12'04 x 10'07) - Comprisng a range of light oak floor and wall units with granite style work tops, sink and double electric hob, storage heater, double glazed window to side elevation and French doors to front elevation. Bedroom - 3.23m x 3.23m (10'07 x 10'07) - Storage heater and double glazed window to front elevation and; Shower Room - 2.21m x 1.83m (7'03 x 6) - Comprising tiled corner shower fitted with electric 'Creda' shower, pedestal sink & wc, storage heater and extractor fan GARDEN POTENTIAL Pebbled recess to rear with seating area, summer House, shed and side gated entry to rear driveway. This area offers the potential for a garage or more off road parking.
Find out MoreProperty Details
- Property ID: 154788935
- Added On: 2024-11-10
- Deal Type: For Sale
- Property Price: £350,000
- Bedrooms: 3
- Bathrooms: 1.00
Amenities
- 3-bed semi with 1-bed bungalow
- Modern open-plan kitchen
- Large south-facing garden
- Off road parking and driveway
- Raised deck with sun terrace
- Prime location near amenities
- Bungalow - Ideal rental income
- Bi-fold doors to garden deck
- Potential to extend or create garage
- CHAIN FREE




