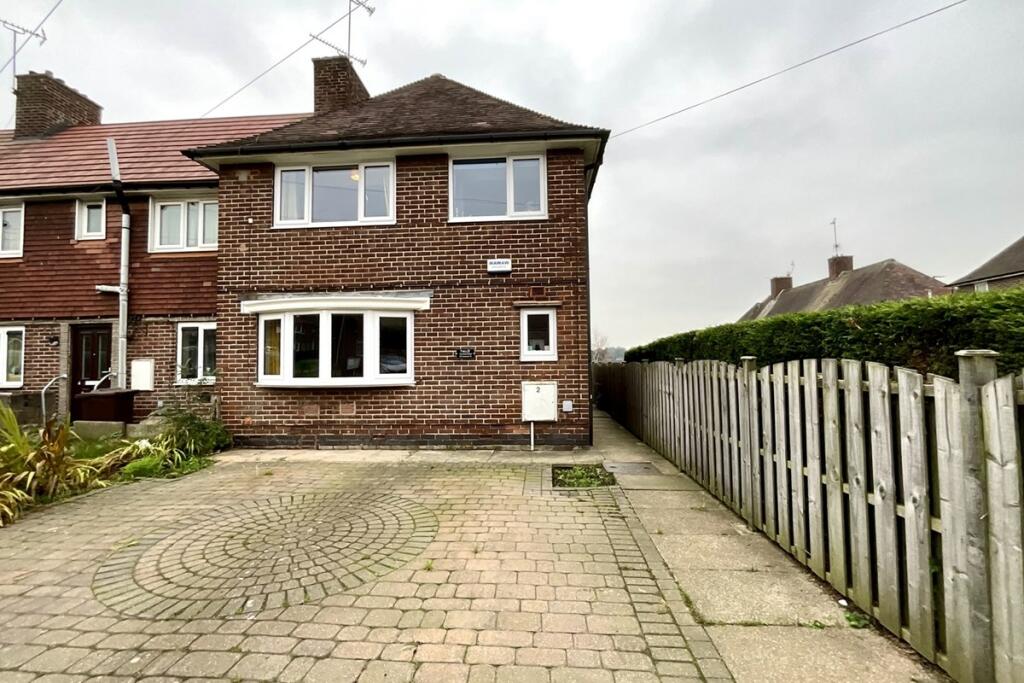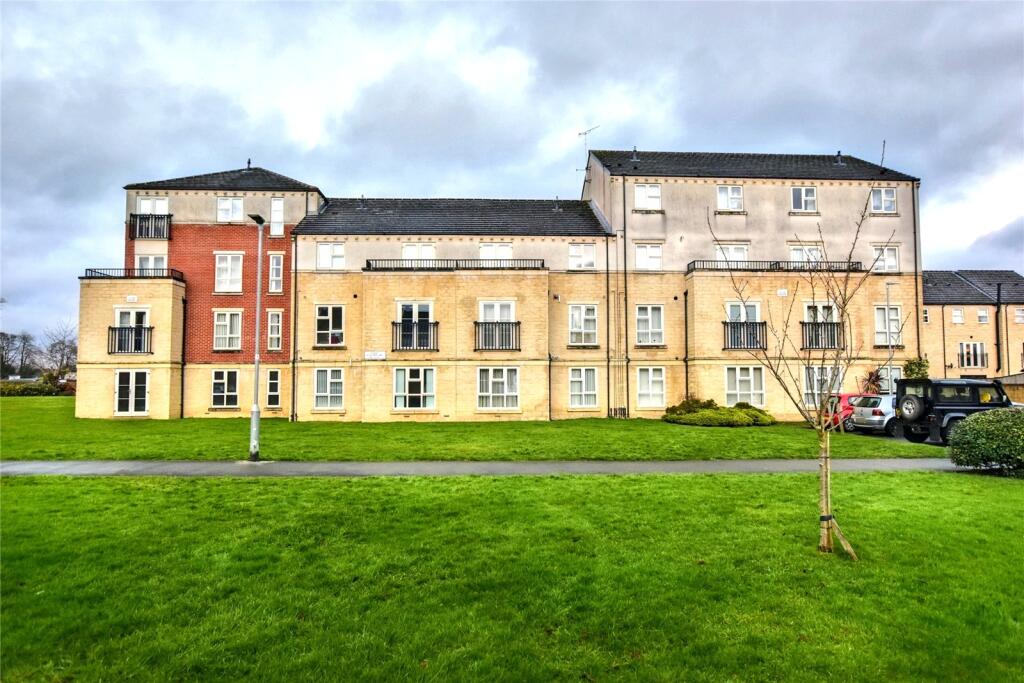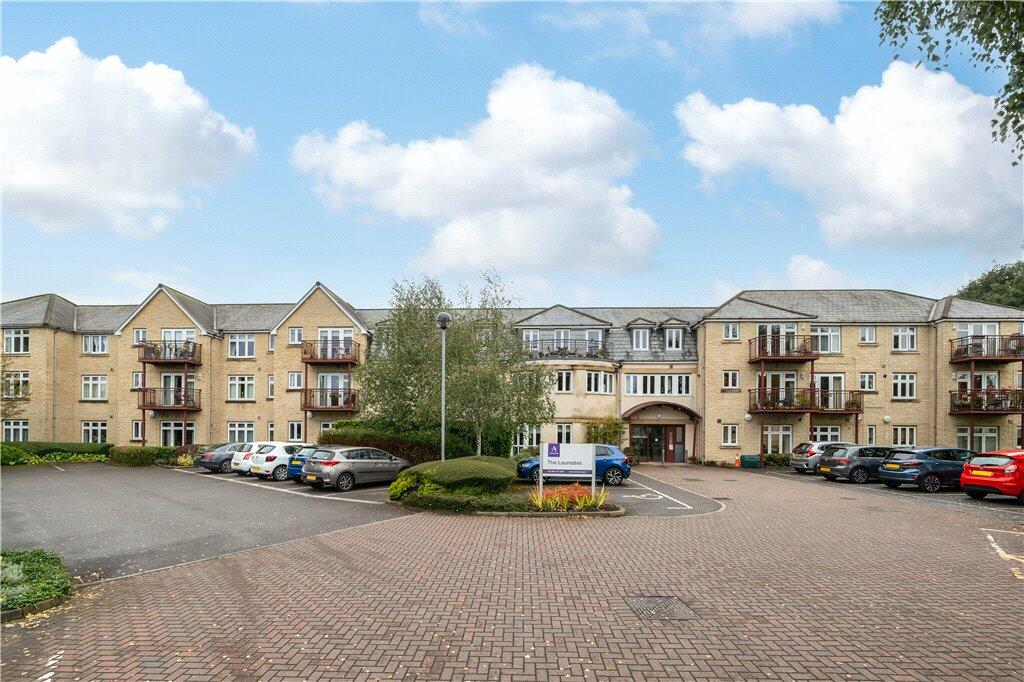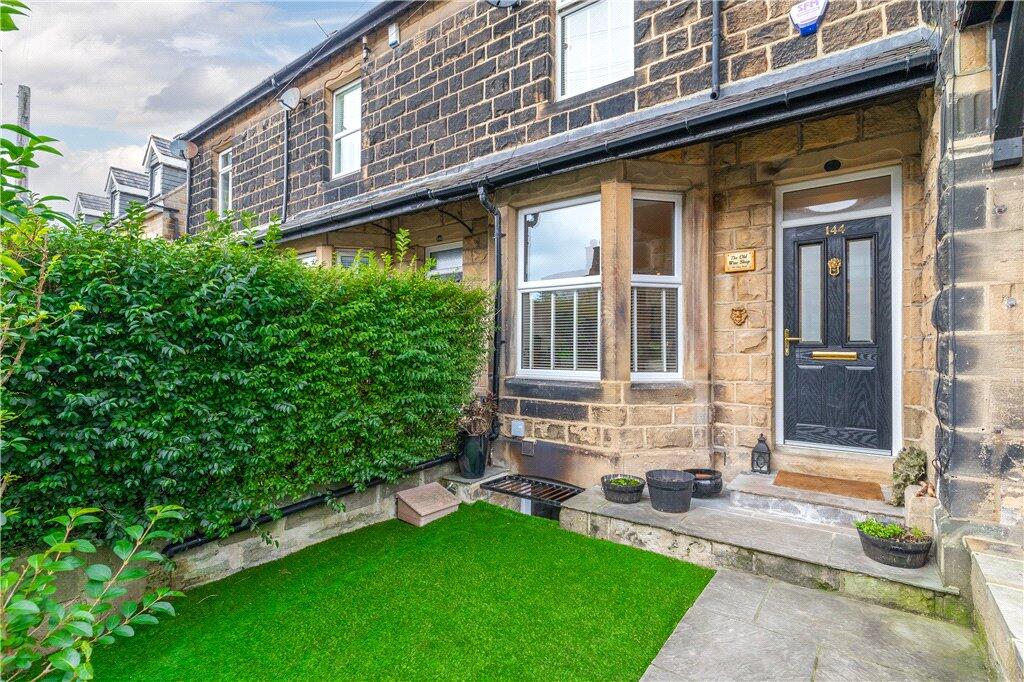ROI = 7% BMV = 22.94%
Description
**GUIDE PRICE £240,000-£250,000** An excellent opportunity awaits with this beautifully presented four-bedroom end terrace property in the highly sought-after village of Mosborough. Featuring a stunning contemporary kitchen/diner, modern bathroom, parking for two cars, and a generously sized rear garden, this home is ideal for comfortable family living. A side entrance opens into a welcoming hallway with stairs leading to the first floor. The spacious lounge, beautifully decorated and featuring a cosy fireplace, offers a perfect space to unwind. The kitchen/diner is a true highlight, boasting a sleek high-gloss design, contrasting work surfaces, and a range of integrated appliances for both style and convenience. The first floor includes three well-proportioned bedrooms and a modern family bathroom. A fourth bedroom is located on the second floor, providing added flexibility. Outside, the property benefits from off-road parking for two cars at the front. The generously sized rear garden is designed for enjoyment, with a decked patio area perfect for outdoor dining. An inbuilt playhouse is tucked beneath the deck, and beyond lies a spacious lawned garden ideal for relaxation or play. Situated in Mosborough, the property is close to various local amenities, including shops, schools, scenic country walks, Crystal Peaks shopping center, and a nearby tram stop for easy commuting. Accommodation comprises: * Living Room: 4.6m x 5.5m (15' 1" x 18' 1") * Kitchen: 3.4m x 4.6m (11' 2" x 15' 1") * Bedroom 1: 2.5m x 4.8m (8' 2" x 15' 9") * Bedroom 2: 3.4m x 3.2m (11' 2" x 10' 6") * Bedroom 3: 3.3m x 3m (10' 10" x 9' 10") * Bedroom 4: 3.3m x 2.4m (10' 10" x 7' 10") * Bathroom: 2.3m x 1.4m (7' 7" x 4' 7") This property is sold on a freehold basis.
Find out MoreProperty Details
- Property ID: 154788365
- Added On: 2024-11-10
- Deal Type: For Sale
- Property Price: £240,000
- Bedrooms: 4
- Bathrooms: 1.00
Amenities
- SUPERB 4 BEDROOM END TERRACE PROPERTY
- STUNNING KITCHEN/DINER
- SPACIOUS LOUNGE
- DRIVEWAY FOR 2 CARS
- GENEROUSLY SIZED REAR GARDEN
- UPVC DOUBLE GLAZING
- GAS CENTRAL HEATING




