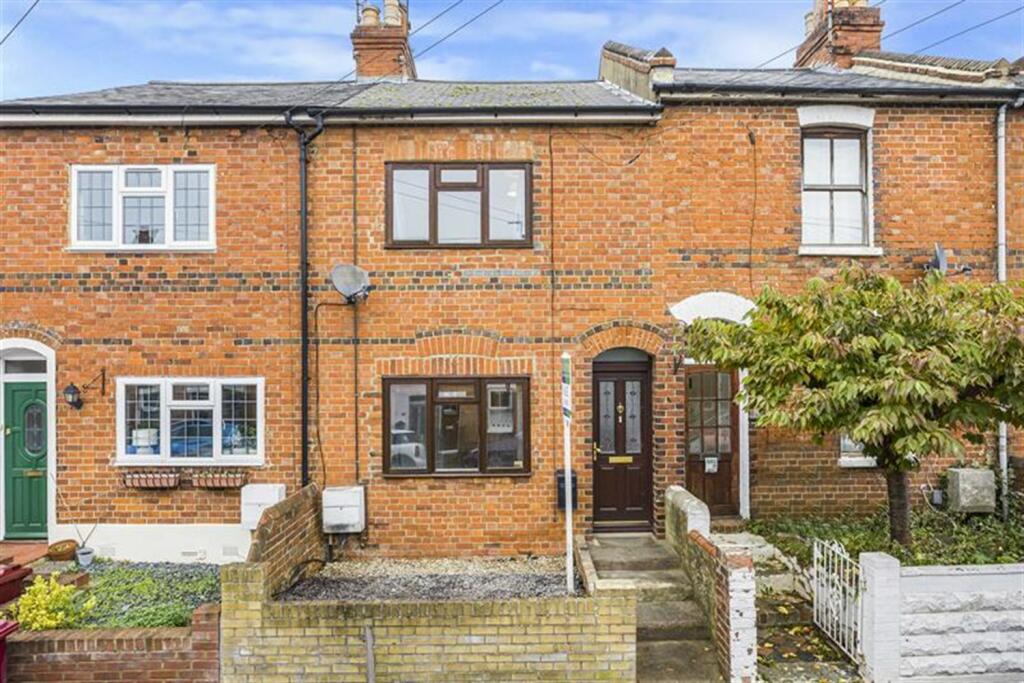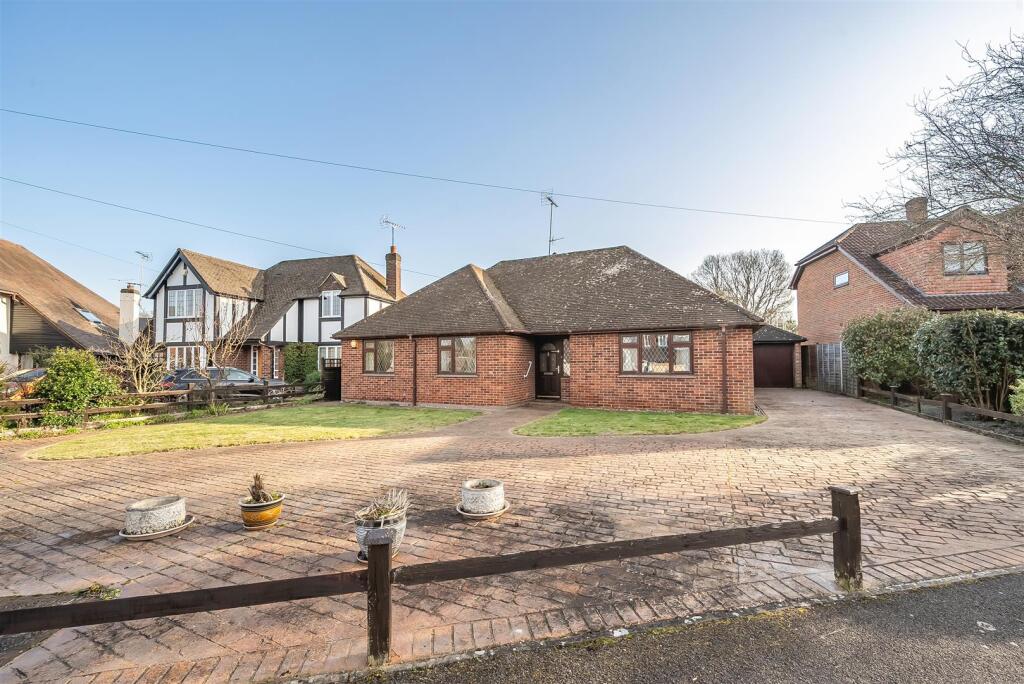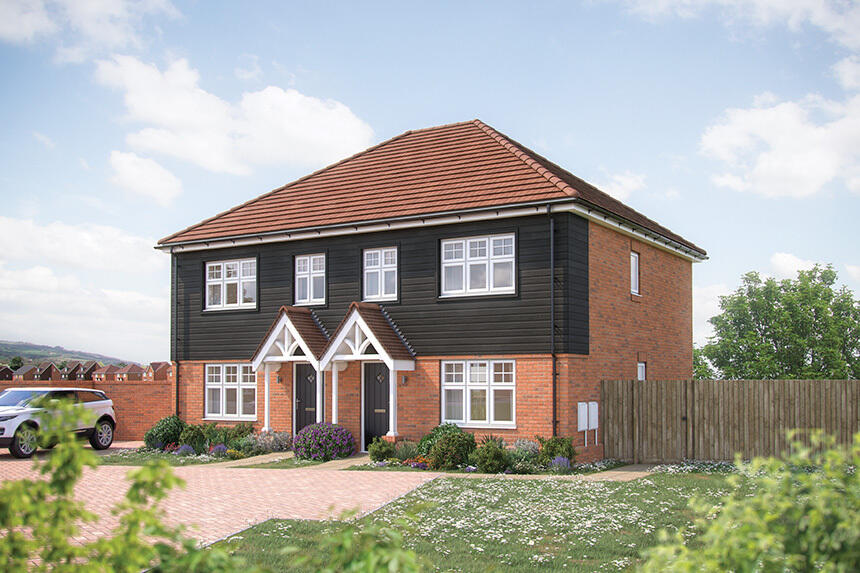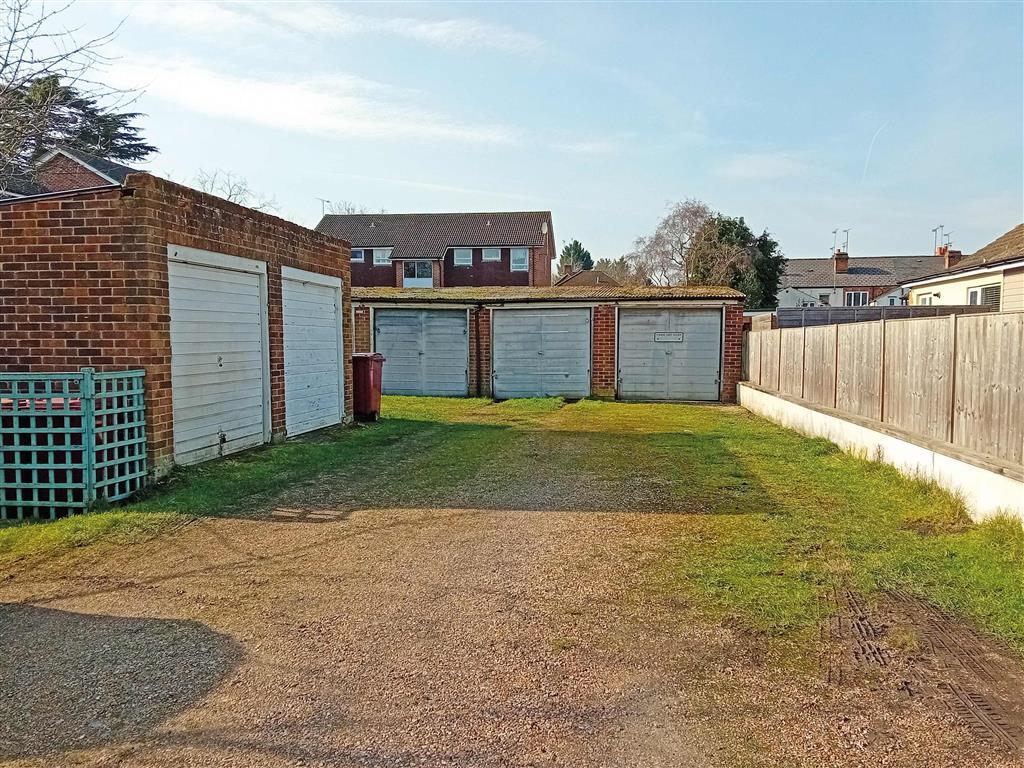ROI = 7% BMV = 21.64%
Description
Offered to the market this three double bedroom terrace house situated in Central Caversham. Benefiting from large lounge / diner and kitchen breakfast room. Enclosed rear garden and on road permit parking. LIVING ROOM Spacious living area, front aspect window, feature fireplace, radiator and laminate floor DINING ROOM Laminate flooring, radiator, serving window through to the kitchen and door leading to KITCHEN Modern kitchen with a range of base and eye level units with laminate works surfaces and tiled surrounds, inset gas hob with extractor hood above, integrated electric oven below, plumbing for washing machine and dishwasher, rear aspect window and door leading to INNER LOBBY With appliance space for fridge/freezer, side aspect door to garden, door to BATHROOM Comprising panelled bath with shower over and tiled surround, inset wash hand basin with cupboard below, radiator and rear aspect obscure glazed window CLOAKROOM With low level W.C. and wall mounted gas boiler BEDROOM ONE Front aspect window and radiator BEDROOM TWO Rear aspect window and radiator BEDROOM THREE Rear aspect window and radiator REAR GARDEN Enclosed rear garden with paved area and shed PARKING On road permit parking TENURE Freehold APPROXIMATE MONTHLY RENTAL VALUE £1,500 SCHOOL CATCHMENT Thameside Primary School & Highdown Secondary School COUNCIL TAX Band C LOCATION This image is for indicative purposes and cannot be relied upon as wholly correct
Find out MoreProperty Details
- Property ID: 154780958
- Added On: 2024-11-10
- Deal Type: For Sale
- Property Price: £395,000
- Bedrooms: 3
- Bathrooms: 1.00
Amenities
- Three bedrooms
- Central Caversham location
- 31ft Kitchen
- Garden




