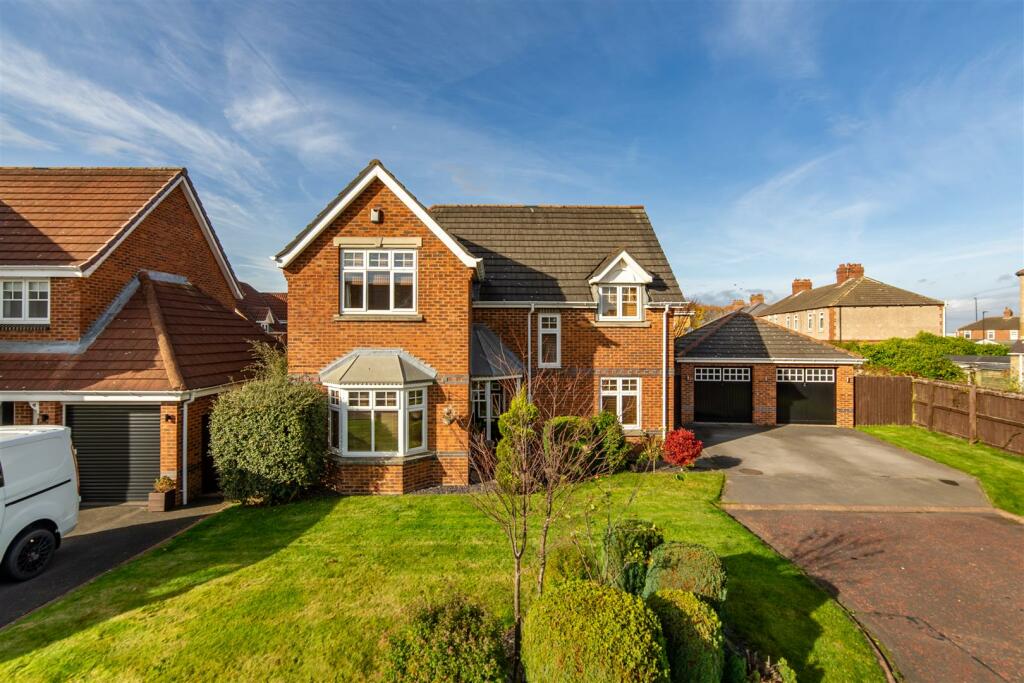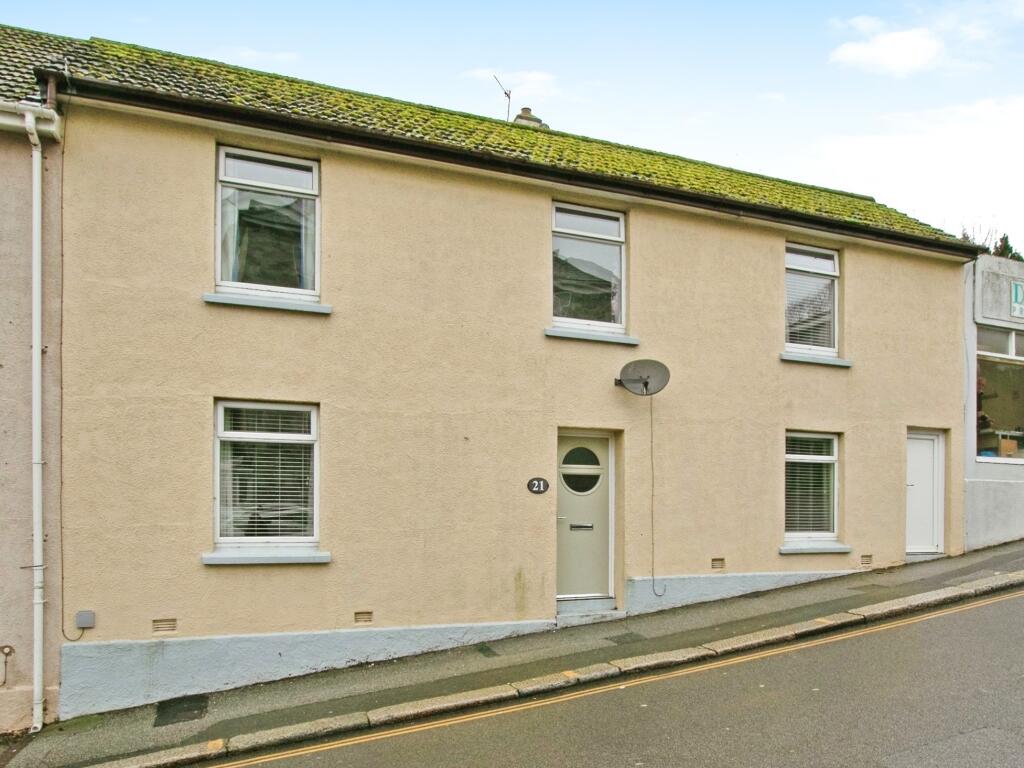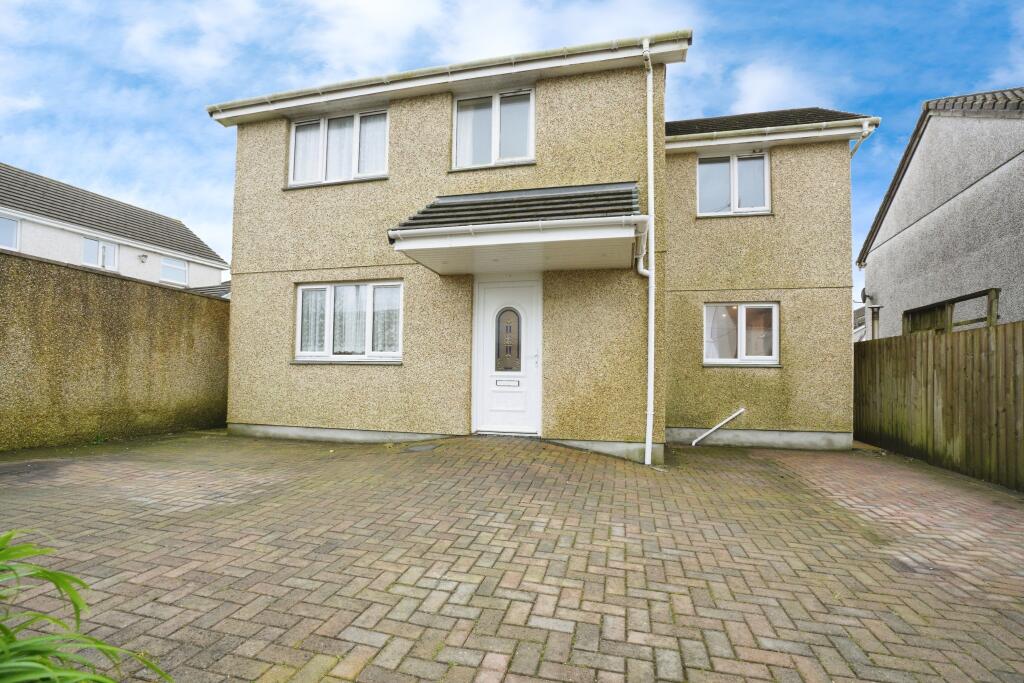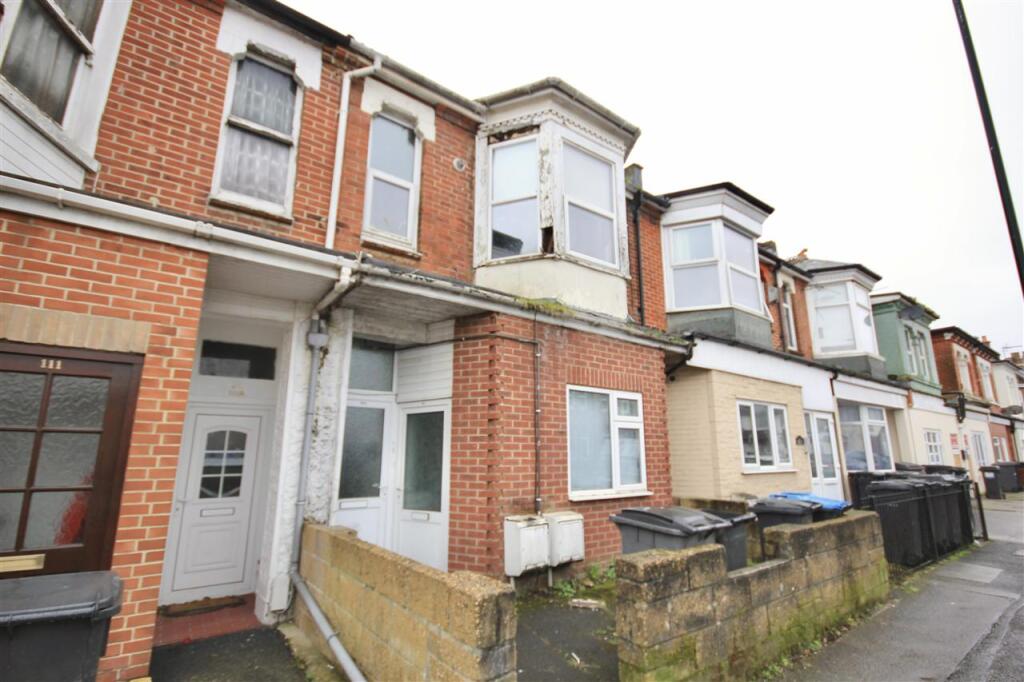ROI = 5% BMV = -27.85%
Description
FOUR BEDROOM - DETACHED FAMILY HOME - GREAT LOCATION Brunton Residential is delighted to present this impressive four-bedroom detached home, situated in the sought-after Bede Close, Holystone. This property features four generously sized bedrooms and two well-appointed bathrooms, offering ample space for family living in a fantastic cul-de-sac location. There is a well-kept front and rear garden, which enhances the home’s welcoming appeal. Additional highlights include a double garage and convenient off-street parking, ensuring ample space for multiple vehicles. This is an ideal home for those seeking comfort and practicality in a desirable location. Internally, this spacious family home opens to a welcoming hallway that leads to the main living areas. The ground floor features a large, inviting living room that seamlessly flows into the dining area. Adjacent is a well-equipped kitchen with ample space for cooking and dining. A convenient downstairs bathroom completes this level. On the first floor, there are four generously sized bedrooms. The main bedroom includes an en-suite for added privacy. There’s also a dedicated office space, perfect for working from home. A family bathroom serves the remaining bedrooms, ensuring practicality for everyday family life. Externally, the property boasts a charming front garden, adding to its curb appeal. A double garage provides secure parking and additional storage, while off-street parking is also available, offering convenience for multiple vehicles. This home combines comfort and functionality in a desirable location, ideal for family living. The property is within walking distance to local shops and amenities including; Palmersville and Northumberland park metro, the Rising Sun country park and Holystone Primary School. The Silverlink retail park and A19 roundabout are a short drive from the property. The coast is just 3.5 miles and city centre is 4.6 miles away. On The Ground Floor - Hallway - Dining Area - 2.90m x 3.40m (9'6" x 11'2") - Measurements taken from widest points Living Room - 5.67m x 3.40m (18'7" x 11'2") - Measurements taken from widest points Kitchen - 5.55m x 3.85m (18'3" x 12'8") - Measurements taken from widest points Bathroom - 1.84m x 1.13m (6'0" x 3'8") - Measurements taken from widest points Garage - 5.7 x 5.6 (18'8" x 18'4") - Measurements taken from widest points On The First Floor - Landing - Bedroom - 3.53m x 3.45m (11'7" x 11'4") - Measurements taken from widest points En-Suite - 0.99m x 2.44m (3'3" x 8'0") - Measurements taken from widest points Bedroom - 2.98m x 3.51m (9'9" x 11'6") - Measurements taken from widest points Bedroom - 2.39m x 3.33m (7'10" x 10'11") - Measurements taken from widest points Office - 3.04m x 2.12m (10'0" x 6'11") - Measurements taken from widest points Bathroom - 1.99m x 2.12m (6'6" x 6'11") - Measurements taken from widest points Disclaimer - The information provided about this property does not constitute or form part of an offer or contract, nor may be it be regarded as representations. All interested parties must verify accuracy and your solicitor must verify tenure/lease information, fixtures & fittings and, where the property has been extended/converted, planning/building regulation consents. All dimensions are approximate and quoted for guidance only as are floor plans which are not to scale and their accuracy cannot be confirmed. Reference to appliances and/or services does not imply that they are necessarily in working order or fit for the purpose.
Find out MoreProperty Details
- Property ID: 154780607
- Added On: 2024-11-09
- Deal Type: For Sale
- Property Price: £375,000
- Bedrooms: 4
- Bathrooms: 1.00
Amenities
- FOUR BEDROOM
- DETACHED
- CLOSE TO LOCAL SHOPS AND AMENITIES
- FRONT & REAR GARDEN
- OFF-STREET PARKING
- DOUBLE GARAGE AND DRIVEWAY
- GREAT LOCATION




