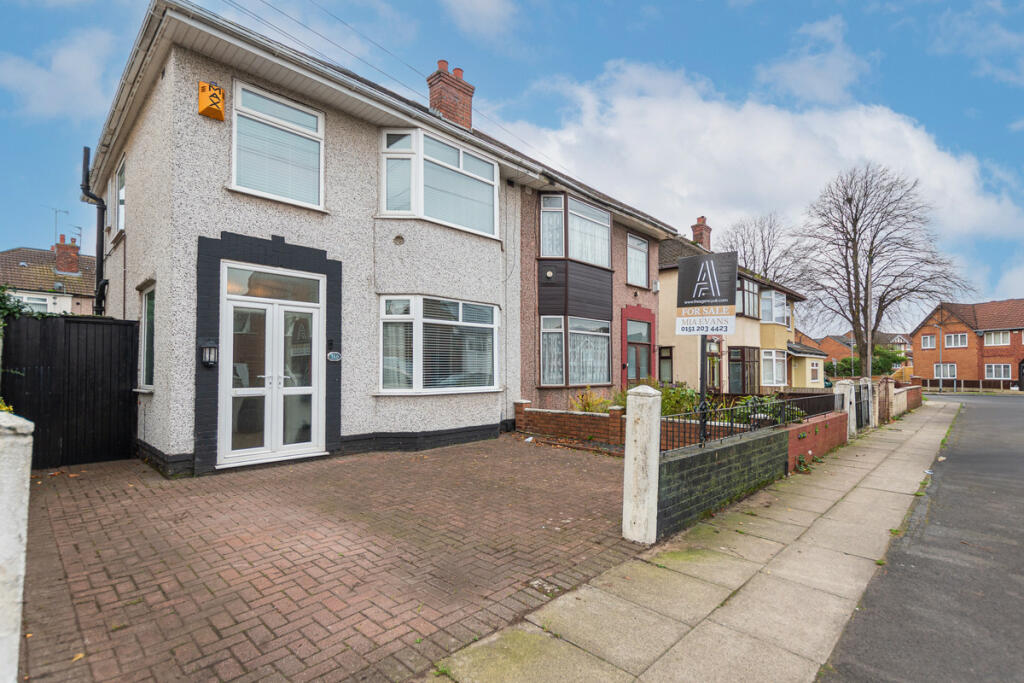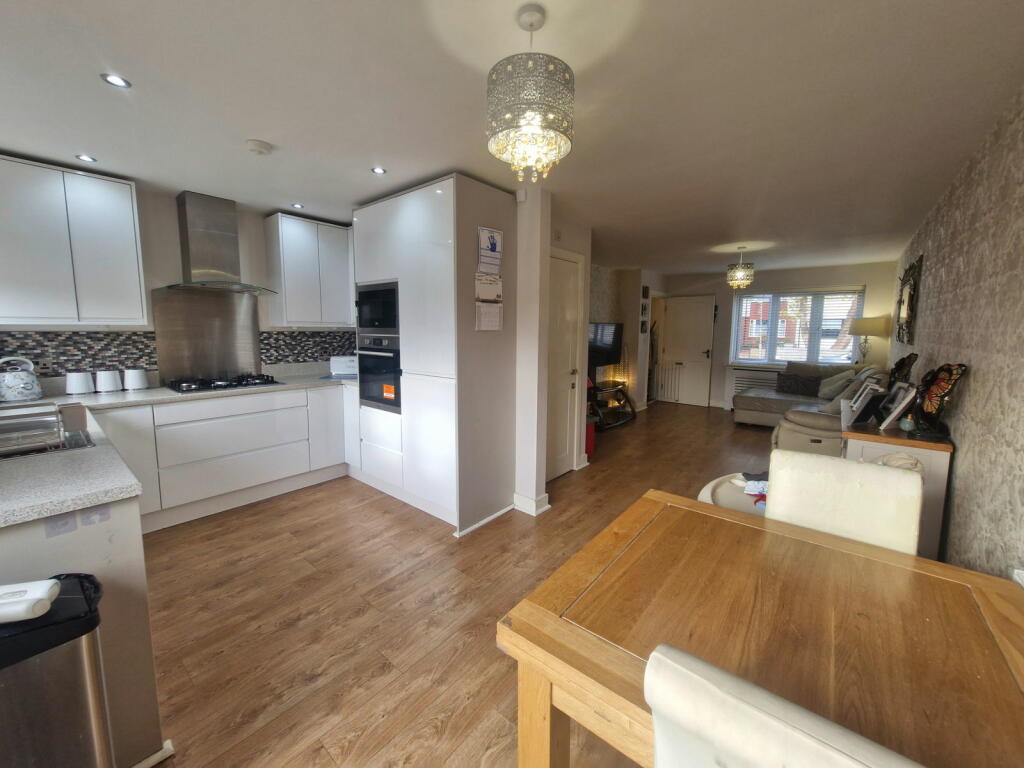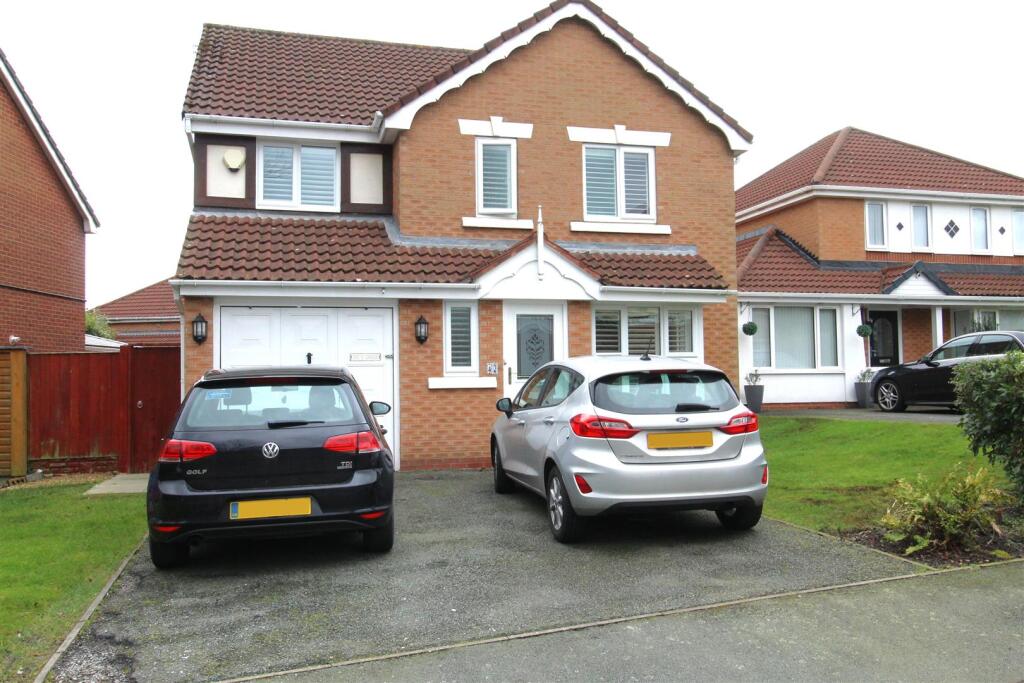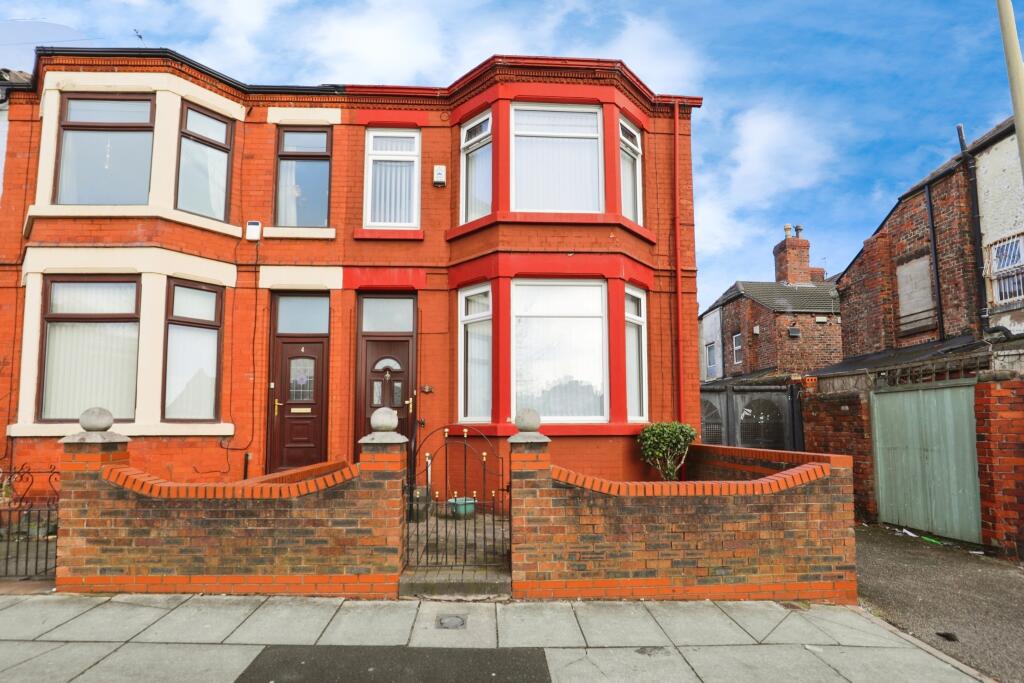ROI = 8% BMV = 8.95%
Description
Welcome to Bull Lane—The Ideal First Home in Orrell Park. This beautifully renovated 3-bedroom semi-detached home offers a perfect blend of modern style and practicality. Situated in the sought-after area of Orrell Park, this property has been meticulously updated to a high standard, making it an excellent choice for first-time buyers or families. This property is ideally situated within walking distance of local shops, Orrell Park train station, and the vibrant, up-and-coming area known as 'The Vale.' With convenience at your doorstep, it offers the perfect balance of accessibility and community, making it a prime location for those seeking a blend of local charm and modern amenities. Upon stepping into the home, you're greeted by a welcoming porch that opens into a spacious entrance area. The space has a large window for natural light with fitted black-out roller blinds. The current owners have added beautiful Amtico flooring throughout the entire downstairs, adding a touch of elegance and warmth to the space. To maximise functionality, they’ve creatively converted the area under the stairs into a discreet utility section, accessible by opening two well-fitted doors. Inside, you’ll find ample storage solutions—a clever and practical addition that’s perfect for a growing family, keeping everything neatly tucked away and easy to access. Entering the dining area, you're greeted by a beautifully designed open-plan living space. Originally, the living room was accessible via a separate door from the hallway, which the current owners have preserved, allowing flexibility for anyone who may prefer a more segmented layout. As it stands, the open plan creates a seamless flow that enhances the sense of space and connection between rooms. The living area features a large bay window at the front of the home, complete with fitted blinds, inviting plenty of natural light to fill the room. Additional fitted cupboards provide extra storage, adding functionality while maintaining the clean, sophisticated look of the space. This versatile layout is ideal for both relaxing evenings and entertaining guests. The dining room is spacious and offers a beautiful view of the south-facing garden through French doors, complete with fitted blinds for privacy and light control. This inviting room flows seamlessly into the newly renovated kitchen, a true highlight of the home. The kitchen features elegant sage green cabinetry, paired with luxurious Calacatta gold quartz worktops, splashback, and upturn for a cohesive and stylish look. A breakfast bar offers a casual dining space, perfect for morning coffee or quick meals. A deep Belfast sink with a sleek gold tap, complemented by matching gold handles on the units, adds a touch of sophistication. The kitchen is fully equipped with modern conveniences, including an integrated Bosch double oven, a gas hob, and an integrated dishwasher, combining functionality with timeless style. Heading upstairs, you'll find fitted grey carpeting on the stairs and landing, creating a soft and welcoming feel. At the top of the landing, a window with blackout roller blinds allows for natural light while providing privacy when needed. The master bedroom is located at the front of the home and offers ample space, with a large window equipped with fitted blinds for a bright yet private atmosphere. This room also boasts newly installed light wood-effect laminate flooring, adding a fresh and modern touch. Additionally, each door upstairs has been recently upgraded, enhancing the overall style and finish of the space. Bedroom 2 is situated at the rear of the property and features newly fitted carpeting for added comfort. A full wall of elegant fitted wardrobes in white, accented with gold handles, offers abundant storage while adding a touch of sophistication to the room. This well-designed space combines style and functionality, making it a perfect retreat. Bedroom 3, located at the front of the property, is a versatile and well-sized room currently set up as an office space. It shares the same stylish light wood-effect laminate flooring as the master bedroom, creating a cohesive look throughout. Though ideal as a workspace, this room offers ample space to comfortably function as a bedroom, providing flexibility to suit various needs. At the top of the landing, you’re welcomed by a spacious, beautifully remodelled bathroom. Originally two separate rooms—one dedicated to the W/C and the other to the main shower area—the current owners thoughtfully combined these spaces to create a more expansive, luxurious bathroom. This modernised room features an impressive double walk-in shower, perfect for a spa-like experience, complemented by a floating washbasin with convenient storage below. A sleek grey floating cabinet provides additional storage, keeping essentials organised and out of sight. The room is completed with a contemporary W/C and a heated chrome towel rail, ensuring a warm, inviting atmosphere in this stylish, practical space. The space also benefits black-out roller blinds. For additional storage, the current owners have fully boarded the loft, providing an expansive and practical area to keep belongings neatly organized. They also installed a pull-down ladder and lighting, ensuring easy access and convenience. This thoughtful upgrade adds valuable storage capacity to the home, making it ideal for families or anyone needing extra space. The garden is a generous, south-facing outdoor space with convenient side access, offering both versatility and potential. It features a paved area perfect for seating or outdoor dining, with a grassy section to one side that could be transformed to suit your needs. The vendors added new fencing along one side for added privacy. While charming as it stands, this garden presents an exciting opportunity for renovation and customization. The home is attractively priced to reflect this, making it an ideal choice for those looking to add their own touch to the outdoor area. This home is move-in ready, offering a perfect blend of comfort and style while providing potential for personal touches and value enhancement if desired. If you need to sell your property to purchase, you can’t deny that this marketing is the best in the marketplace. We can arrange to market your home to this level with no trouble. Ask to speak with Mia directly when you arrange your viewing. This property is freehold. This property is in Council Tax Band B.
Find out MoreProperty Details
- Property ID: 154747226
- Added On: 2024-11-08
- Deal Type: For Sale
- Property Price: £180,000
- Bedrooms: 3
- Bathrooms: 1.00
Amenities
- Semi Detached
- Ideal Location
- 3 Bedrooms
- Newly Renovated
- Open Plan Kitchen
- Utility Space
- Driveway
- Freehold
- Modern Throughout
- Perfect First Home




