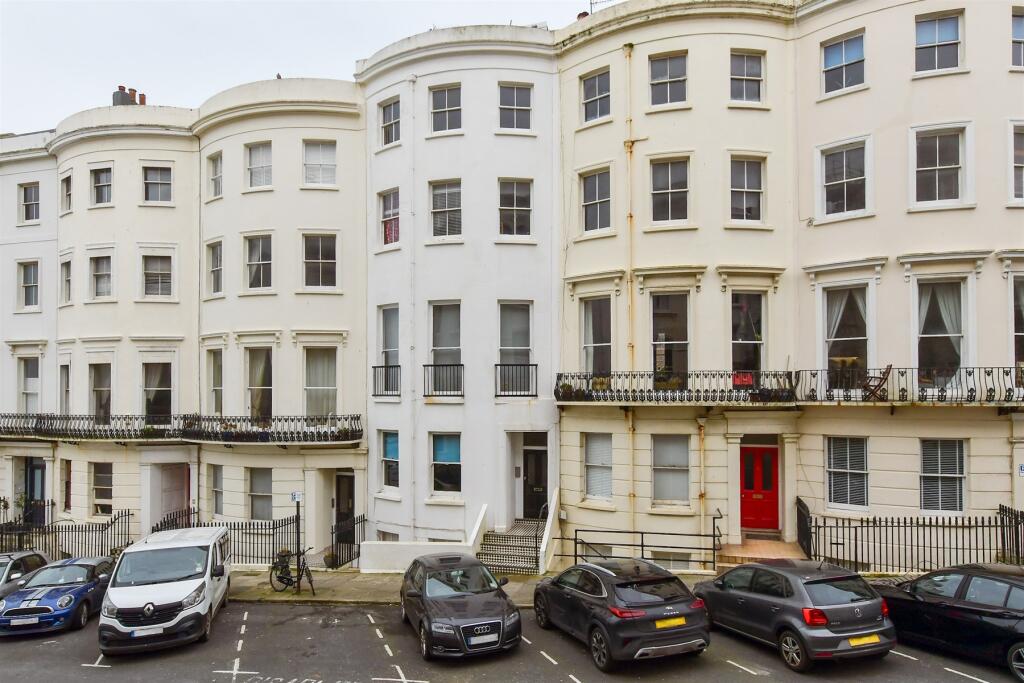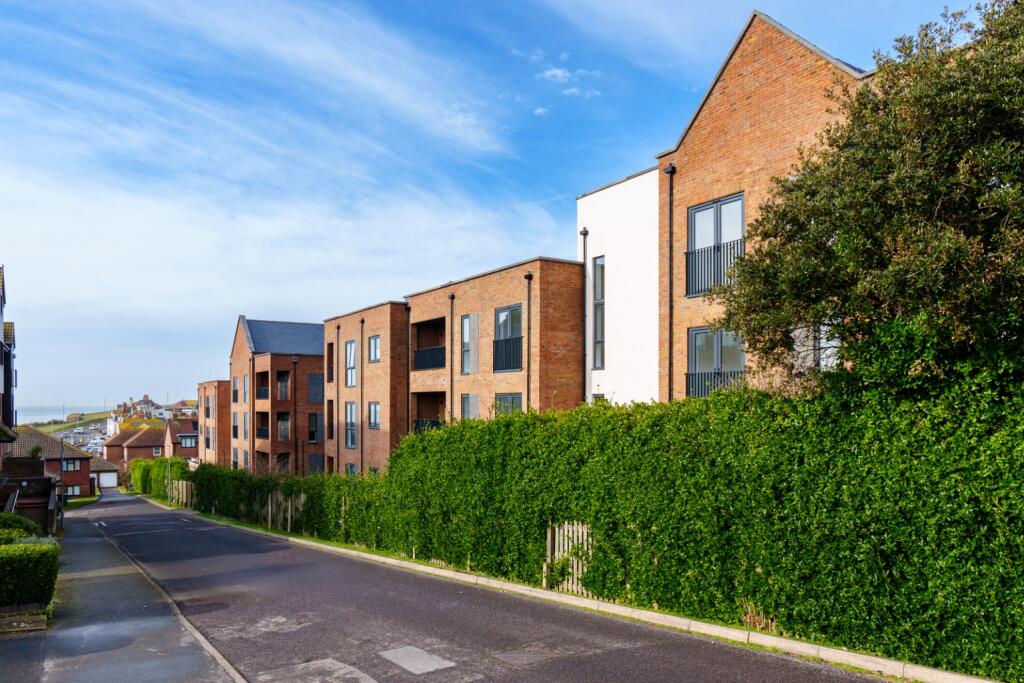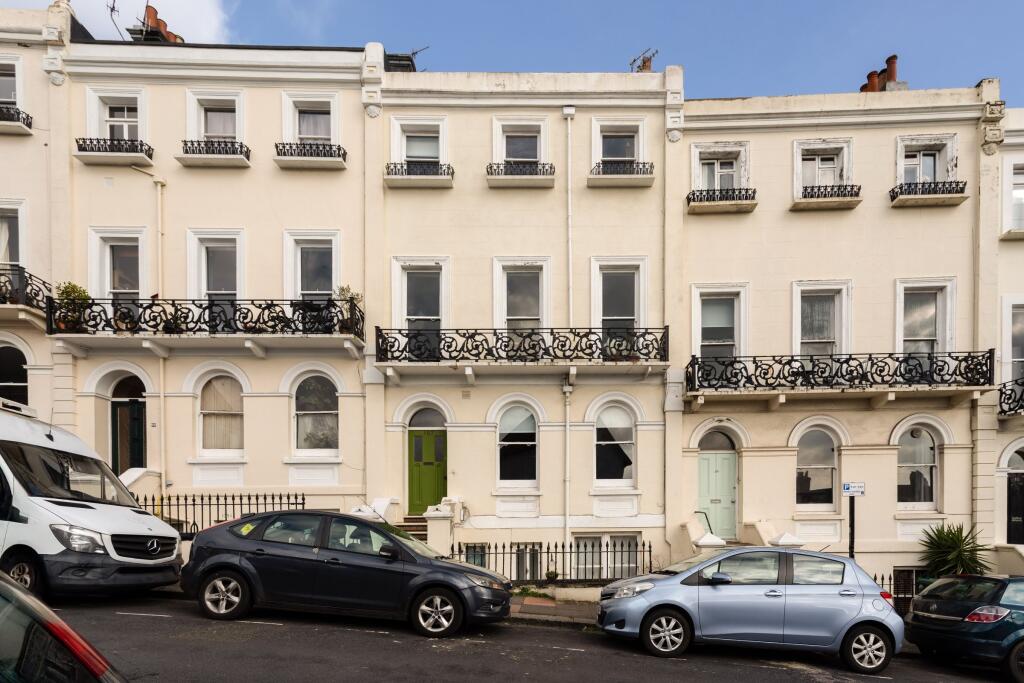ROI = 7% BMV = 1.76%
Description
We are pleased to offer this 3-bedroom mid-terrace house being sold with no onward chain. Situated in a tucked away location close to the centre of the historic village of Rottingdean, conveniently located only moments from Rottingdean’s main high street with a good selection of shops, cafes, bars and restaurants, close to regular bus services to Brighton City Centre & Eastbourne, and a stone’s throw away from the beach and undercliff walk. The house has been lovingly looked after and is in good decorative order. Accommodation comprises entrance hall with a downstairs WC, kitchen with wooden units and work surfaces, spacious living/dining room with bi-fold doors to a south-westerly large patio. On the first floor there are 3 good sized bedrooms, 2 having fitted wardrobes with sliding doors and the bedrooms at the rear of the property offering SEA VIEWS. The property is set in communal grounds with a garage and a communal gate offering access to Rottingdean village. Approach - Paved pathway with lawned areas either side. Entrance Hall - Stairs ascend to first floor, vinyl wood-effect flooring, radiator, storage cupboard housing hot water cylinder. Lounge/Dining Room - 6.28m x 4.30m (20'7" x 14'1") - Vinyl wood-effect flooring to dining area, carpet to lounge, bi-fold doors with fitted blinds lead onto South-Westerly aspect patio, decorative fireplace with glass shelf above, storage cupboard housing electric meter, radiators. Wc - Vinyl wood-effect flooring, obscure double glazed window to front, radiator, vanity unit with inset wash hand basin and cupboard below housing gas meter, white tiled splashback and low-level WC. Kitchen - 3.02m x 2.30m (9'10" x 7'6") - Vinyl wood-effect flooring, double glazed window to front, range of eye and base level units with wood-effect doors. Wooden worktops extend to include stainless steel sink and drainer with mixer tap, spaces for freestanding cooker, fridge/freezer and washing machine, cupboard housing 'Ideal' boiler, tiled splashback, feature glass serving hatch to lounge/dining room. First Floor Landing - Access to loft. Bedroom - 4.38m x 2.32m (14'4" x 7'7") - Double glazed window to rear offering sea views, fitted wardrobe with sliding doors offering hanging space and shelving, radiator. Bedroom - 3.36m x 1.87m (11'0" x 6'1") - Double glazed window to rear offering sea views, fitted wardrobe with sliding doors offering hanging space and shelving, radiator. Bedroom - 4.26m x 3.12m (13'11" x 10'2") - Double glazed window to front, radiator. Bathroom - Vinyl flooring and part-tiled walls, large shower enclosure with sliding door and 'Mira' electric shower, pedestal wash hand basin with recessed shelf and wall-length mirror over, low-level WC, radiator, chrome towel rail. Garden - Paved patio area, flower beds either side with mature shrubs, gated access to Marine Drive. Garage - 5.42m x 2.38m (17'9" x 7'9") - Up-and-over door, shelving for storage.
Find out MoreProperty Details
- Property ID: 154719494
- Added On: 2024-11-09
- Deal Type: For Sale
- Property Price: £490,000
- Bedrooms: 3
- Bathrooms: 1.00
Amenities
- Three Bedroom Mid-Terrace House
- Double Glazing Throughout
- South-Westerly Patio
- Garage
- Central Rottingdean Village Location
- Sea Views
- Spacious & Bright Living Room
- Loft Space
- Close to Local Amenities
- Bus Services & Rottingdean Beach
- NO ONWARD CHAIN




