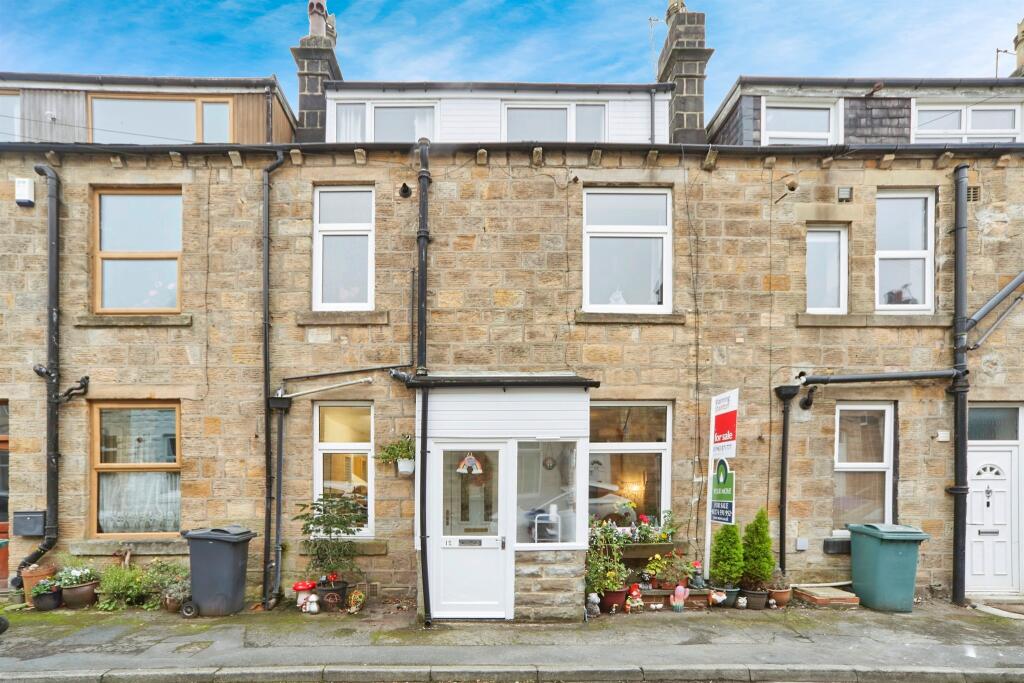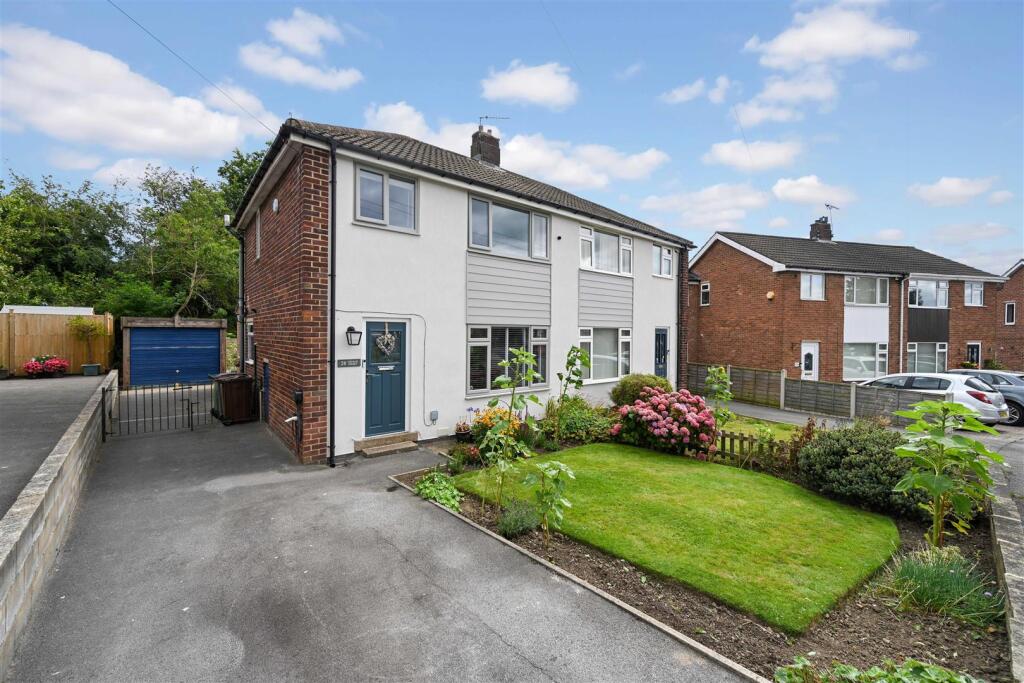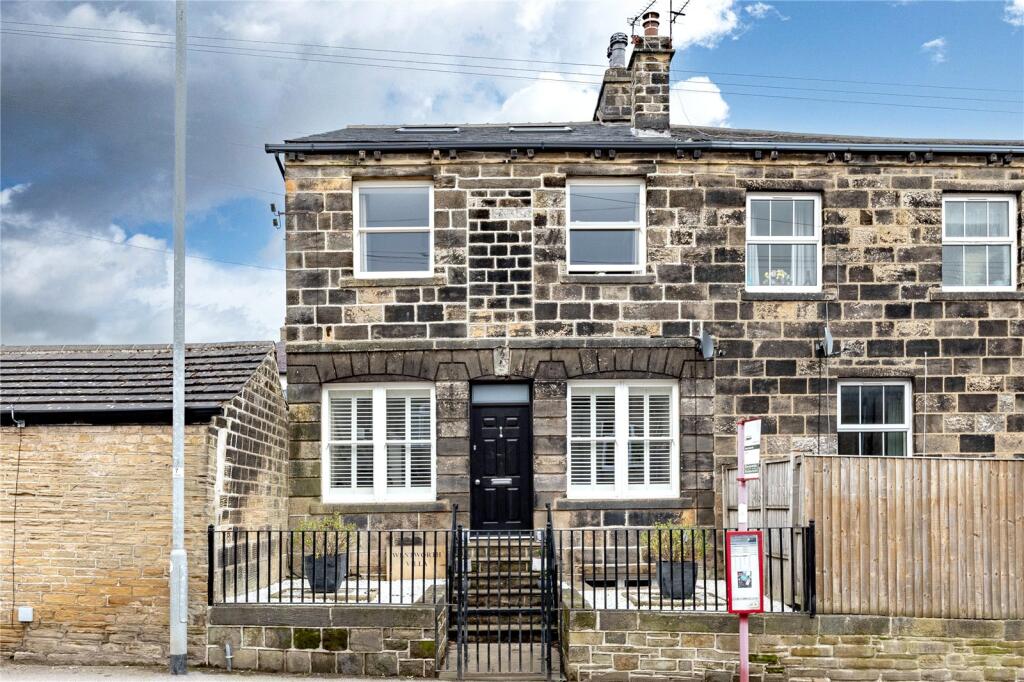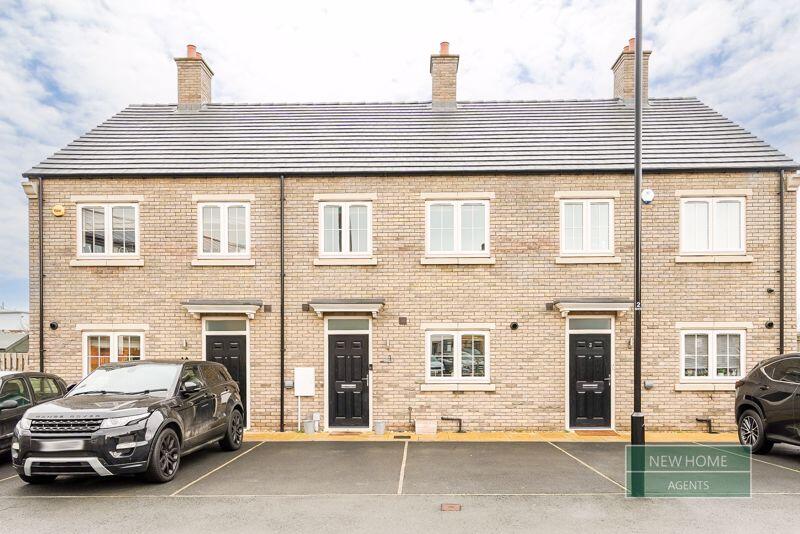ROI = 10% BMV = 14.28%
Description
SUMMARY SPACIOUS 3-BEDROOM PERIOD TERRACE HOUSE IN YEADON Reduced by £5,000 - Act now to avoid stamp duty costs. This period stone house is an excellent opportunity for first-time buyers or those seeking a family home. This property is priced to sell and boasts a range of desirable features. DESCRIPTION Situated in a popular residential area we offer for sale this three-bedroom period mid terrace stone house which has been a much loved first home for the current vendor for 26 years. The property is well presented throughout, arranged over three floors with the ground floor comprising of a UPVC entrance porch, lounge, and kitchen. To the first floor there is a double bedroom, large bathroom comprising of a four-piece suite including spacious shower. On the second floor there are a further two good size bedrooms. There is also a cellar and additional storage facilities, and a new roof was fitted in 2020. The house has central heating throughout which was newly fitted 7 years ago along with the boiler. Yeadon's wealth of local amenities includes highly regarded schools, local shops on the high street, including three supermarkets within 5 minutes' drive, pleasant walks around Yeadon Tarn which is also a boating lake, Nunroyd Park, Kirk Lane Park, Yeadon Town Hall (hosting regular events and concerts), two nearby leisure centres and gyms and other recreational facilities. There is also neighbouring Horsforth and Guiseley town centres with an array of shops, businesses, and retail parks. Yeadon is sandwiched between two railway stations which offers link to Leeds, Bradford, Ilkley, and Skipton. Further, for the commuter, there is the A65, Harrogate Road (A658). Don't Miss This Fantastic Opportunity! With its competitive price, charming features, and prime location. Ground Floor Entrance Porch A great space for shoes and boots and giving access to the lounge. Lounge 14' 6" Max x 11' 8" Max ( 4.42m Max x 3.56m Max ) A bright and airy room having a feature fireplace, access door to the porch and stairs leading to the first floor. Kitchen 14' 11" Max x 6' 4" Max ( 4.55m Max x 1.93m Max ) The kitchen offers a range of wall and base units with worksurfaces over and spaces for all appliances. There is access to the cellar from this room. First Floor Bedroom One 14' 8" Max x 9' 3" Max ( 4.47m Max x 2.82m Max ) A good size double bedroom with space for free standing furniture. Bathroom A spacious bathroom fitted with a four piece suite comprising of a bath, large walk in shower, wc and a wash hand basin with vanity unit below. Second Floor Bedroom Two 12' 9" Max x 7' 1" Max ( 3.89m Max x 2.16m Max ) A good size room with space for free standing furniture and a useful storage cupboard. Bedroom Three 10' 10" Max x 6' 7" Max ( 3.30m Max x 2.01m Max ) A spacious single bedroom with feature exposed wooden beam. Cellar A great storage space. Outside There is ample space for on street parking. 1. MONEY LAUNDERING REGULATIONS: Intending purchasers will be asked to produce identification documentation at a later stage and we would ask for your co-operation in order that there will be no delay in agreeing the sale. 2. General: While we endeavour to make our sales particulars fair, accurate and reliable, they are only a general guide to the property and, accordingly, if there is any point which is of particular importance to you, please contact the office and we will be pleased to check the position for you, especially if you are contemplating travelling some distance to view the property. 3. The measurements indicated are supplied for guidance only and as such must be considered incorrect. 4. Services: Please note we have not tested the services or any of the equipment or appliances in this property, accordingly we strongly advise prospective buyers to commission their own survey or service reports before finalising their offer to purchase. 5. THESE PARTICULARS ARE ISSUED IN GOOD FAITH BUT DO NOT CONSTITUTE REPRESENTATIONS OF FACT OR FORM PART OF ANY OFFER OR CONTRACT. THE MATTERS REFERRED TO IN THESE PARTICULARS SHOULD BE INDEPENDENTLY VERIFIED BY PROSPECTIVE BUYERS OR TENANTS. NEITHER SEQUENCE (UK) LIMITED NOR ANY OF ITS EMPLOYEES OR AGENTS HAS ANY AUTHORITY TO MAKE OR GIVE ANY REPRESENTATION OR WARRANTY WHATEVER IN RELATION TO THIS PROPERTY.
Find out MoreProperty Details
- Property ID: 154700921
- Added On: 2025-01-19
- Deal Type: For Sale
- Property Price: £180,000
- Bedrooms: 3
- Bathrooms: 1.00
Amenities
- ***Priced To Sell. No Onward Chain
- Viewing Highly Recommended***
- No onwards chain and priced to sell
- Deceptively spacious home across three floors plus a storage cellar
- Recently fitted new roof (2020) and central heating system (7 years ago)
- Well-presented throughout
- perfect for modern living
- Three good-sized bedrooms and a large bathroom with a four-piece suite
- including a spacious shower
- UPVC entrance porch
- bright lounge
- and a practical kitchen
- Convenient location close to schools
- parks
- shops
- and excellent transport links.




