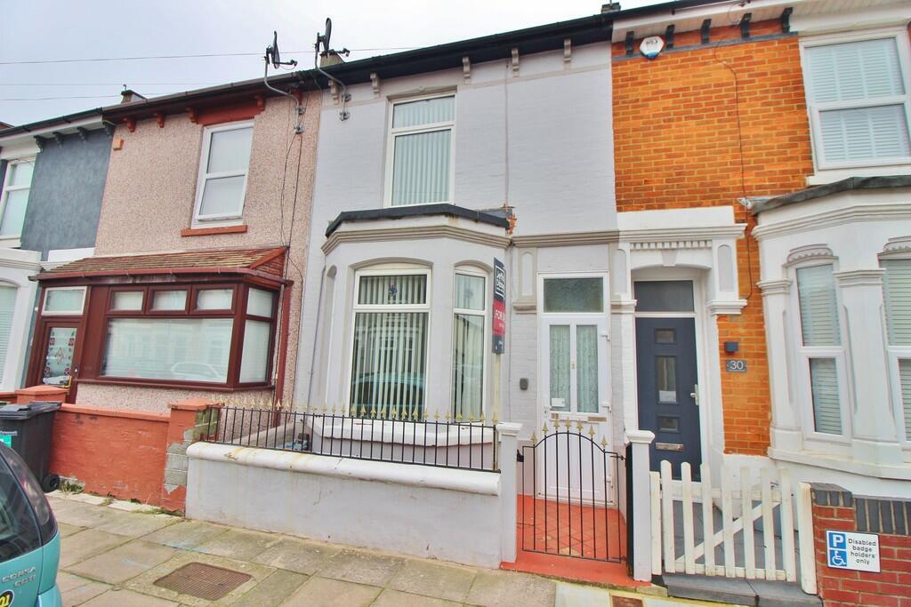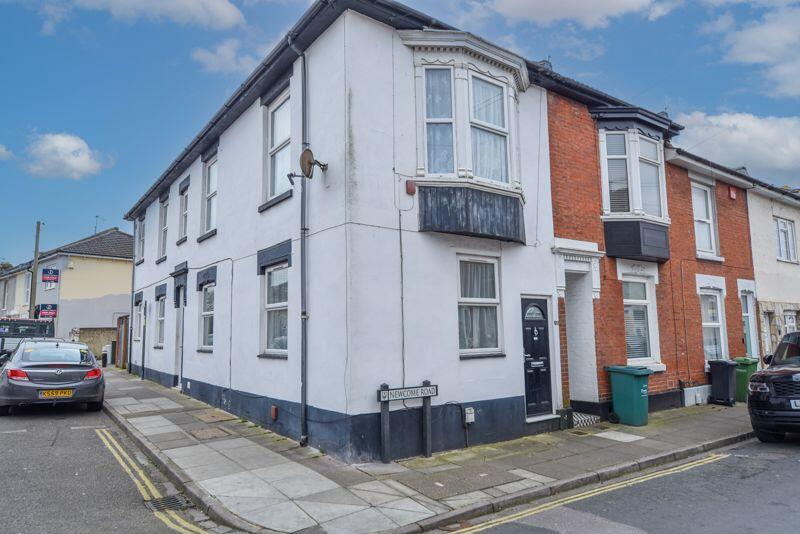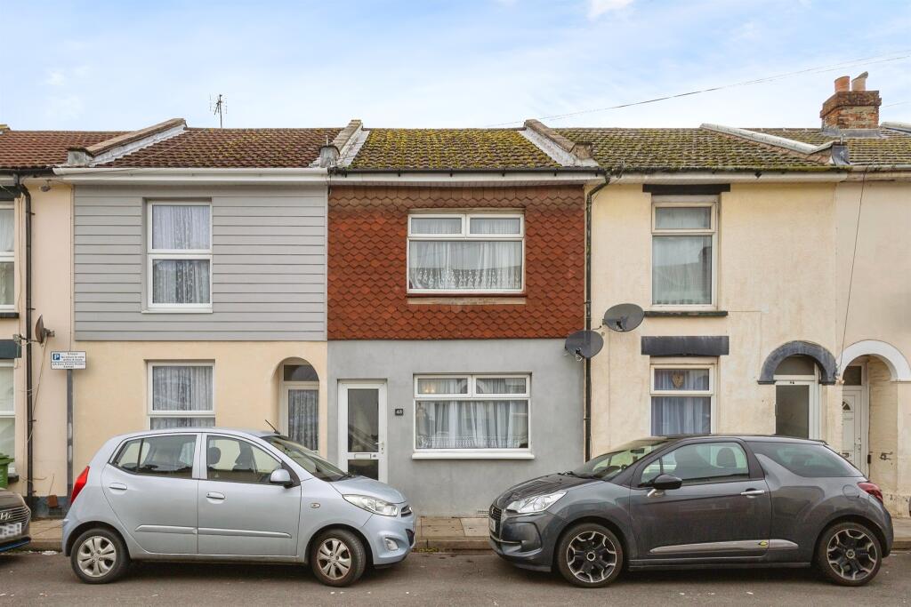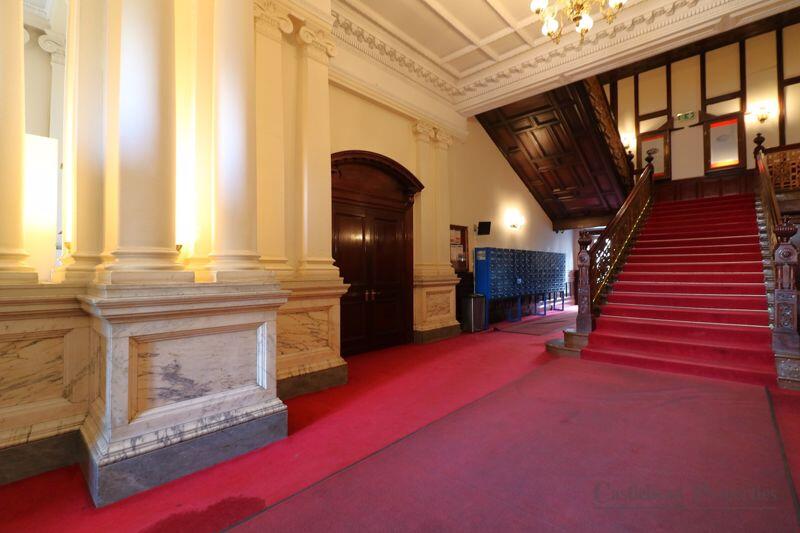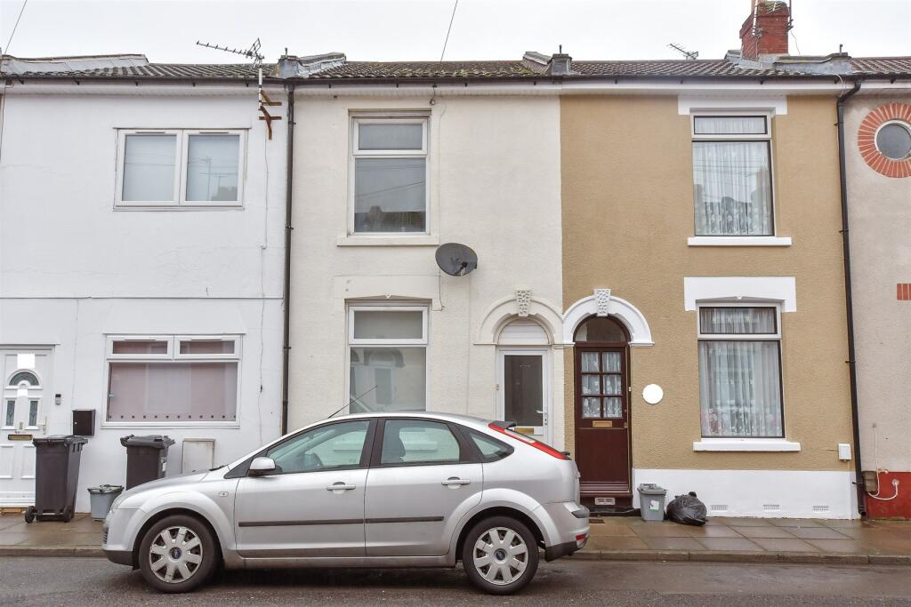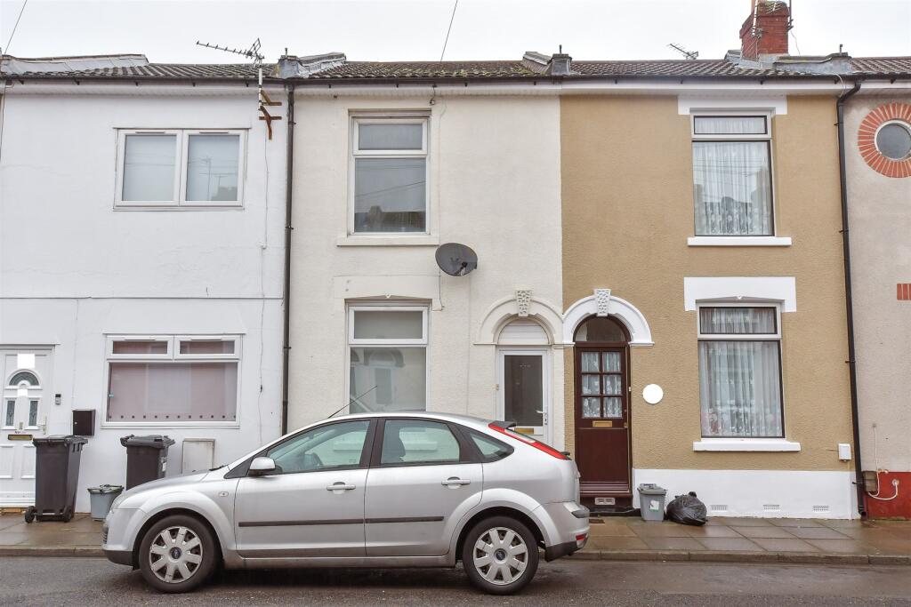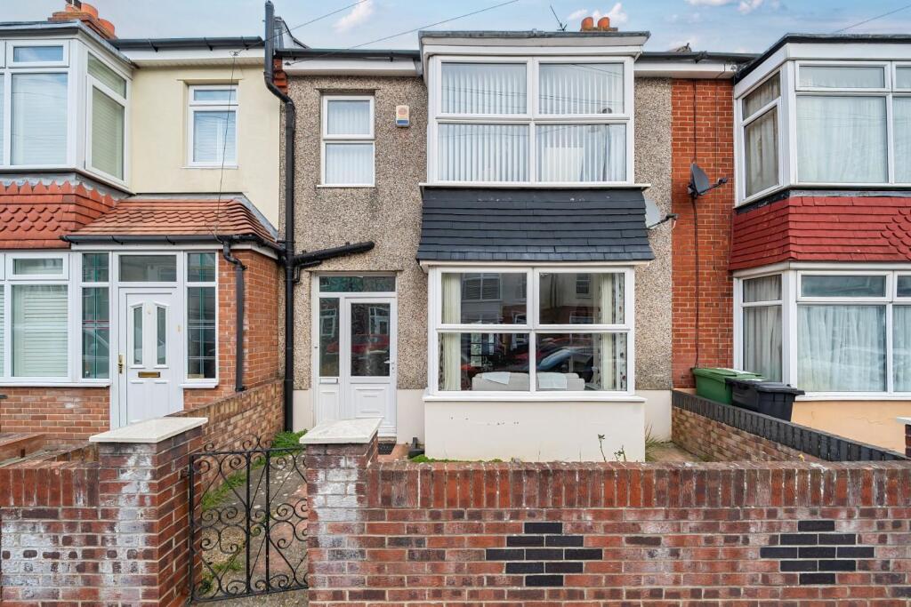ROI = 8% BMV = 1.19%
Description
OBSCURE PVC DOUBLE GLAZED FRONT DOOR PORCH Hardwood front door to hallway. HALLWAY Door to reception room one, stairs to first floor, obscure PVC double glazed back door to garden. RECEPTION ROOM ONE 11' 5" x 9' 11" (3.48m x 3.02m) PVC double glazed bay window to front aspect, radiator. RECEPTION ROOM TWO 11' 8" x 8' 5" (3.56m x 2.57m) PVC double glazed bay window to side aspect, double radiator, door to kitchen. KITCHEN 8' 11" narrowing to 5'1" x 10' 10" narrowing to 7'5" (2.72m x 3.3m) PVC double glazed window to side aspect, obscure doors to conservatory, stainless steel sink with mixer tap and drainer unit, plumbing for washing machine, range of wall and base units, roll top work surfaces, plumbing for washing machine, space for fridge, laminate flooring. CONSERVATORY Obscure PVC double glazed back door to garden, door to WC. WC Low level WC, obscure PVC double glazed window to side aspect, tiled to principal areas. FIRST FLOOR LANDING Doors to bedroom one, bedroom two and bathroom. BEDROOM ONE 13' x 11' 4" (3.96m x 3.45m) PVC double glazed window to front aspect, double radiator. BEDROOM TWO 12' 4" max x 8' 5" (3.76m x 2.57m) PVC double glazed window to rear aspect, radiator, wall mounted combination boiler. BATHROOM Obscure PVC double glazed window to rear aspect, low level WC, walk in shower cubicle, floating wash basin. REAR GARDEN 21' (6.4m) approx Fully enclosed, mainly laid to paving, outside tap, brick built shed.
Find out MoreProperty Details
- Property ID: 154681553
- Added On: 2024-11-08
- Deal Type: For Sale
- Property Price: £205,000
- Bedrooms: 2
- Bathrooms: 1.00
Amenities
- No Forward Chain
- Two Double Bedrooms
- Upstairs Shower Room & Downstairs W.C
- Fitted Kitchen
- Conservatory
- Fully-Enclosed Private Garden
- Gas Central Heating
- Double Glazing Throughout
- Two Reception Rooms
- Ask About The Jeffries & Dibbens Mortgage Desk

