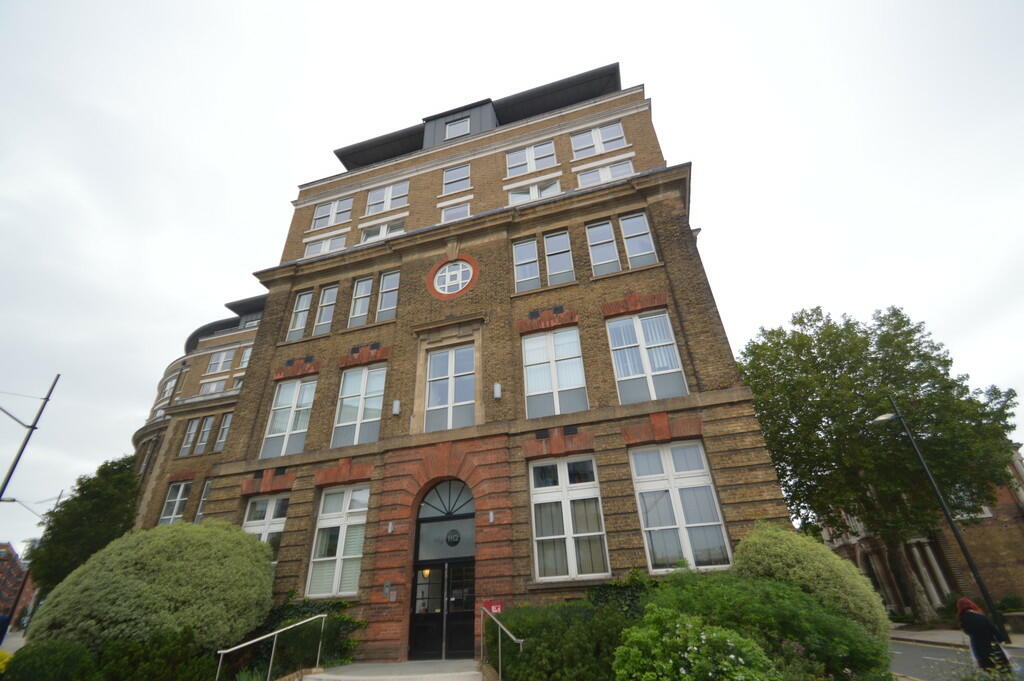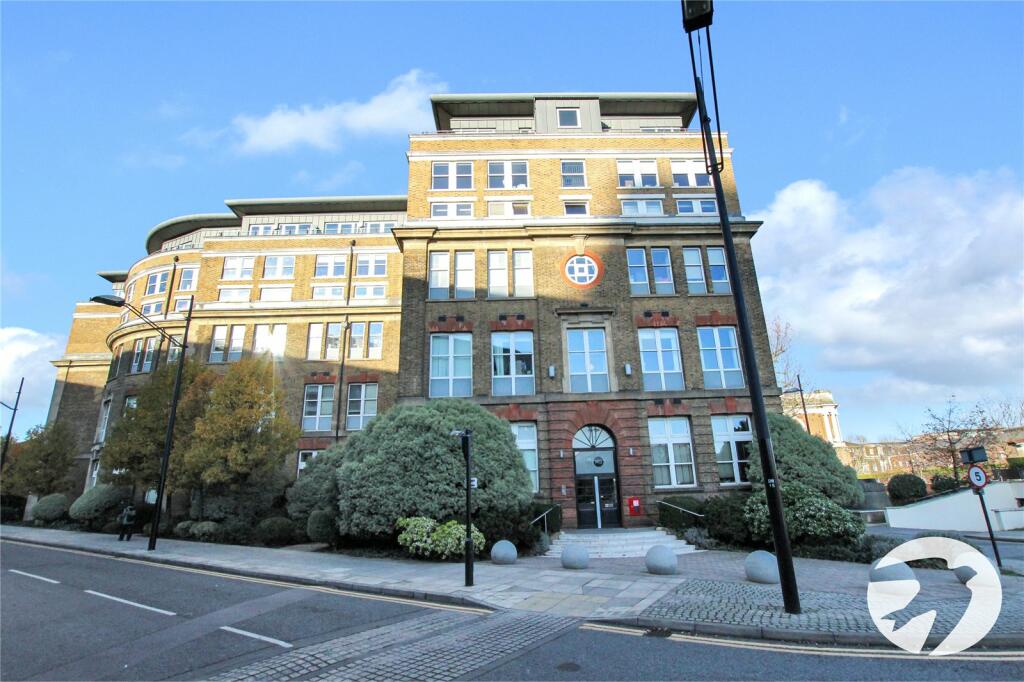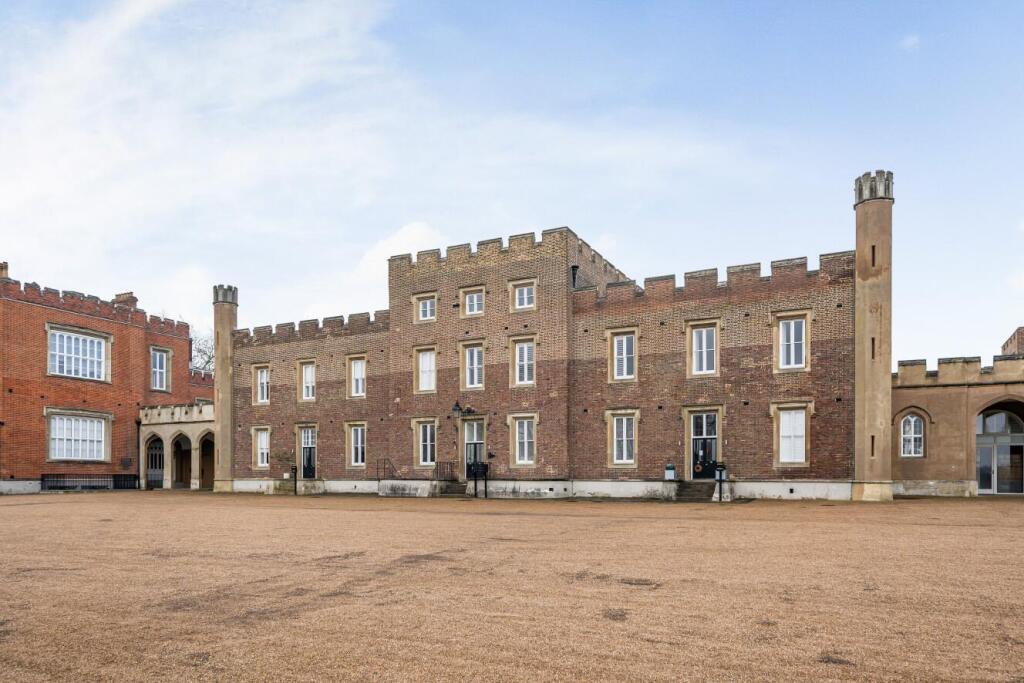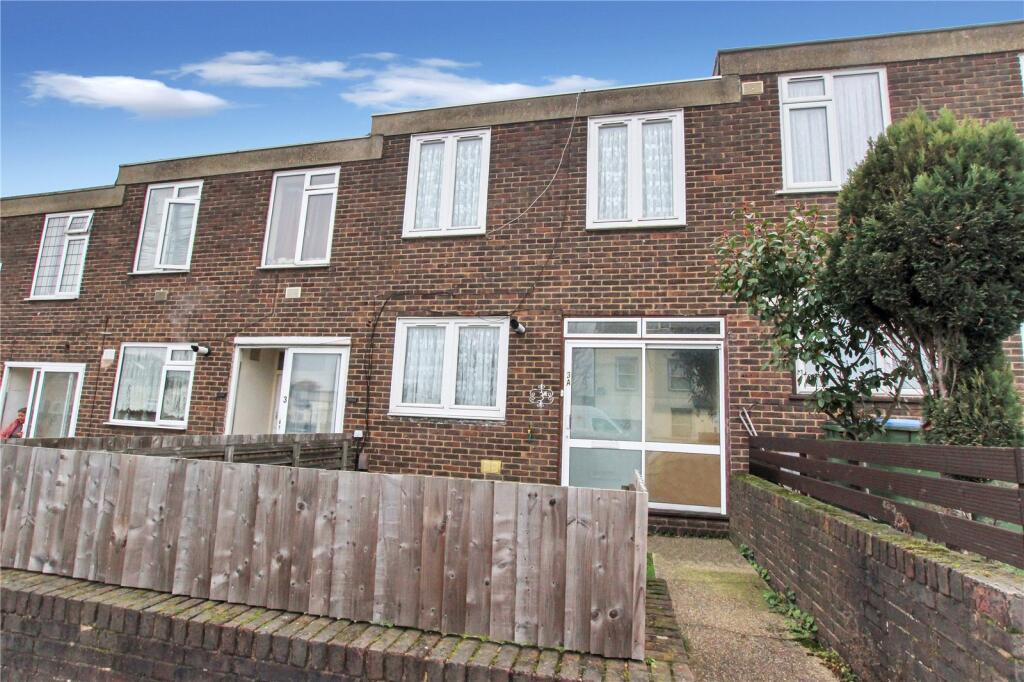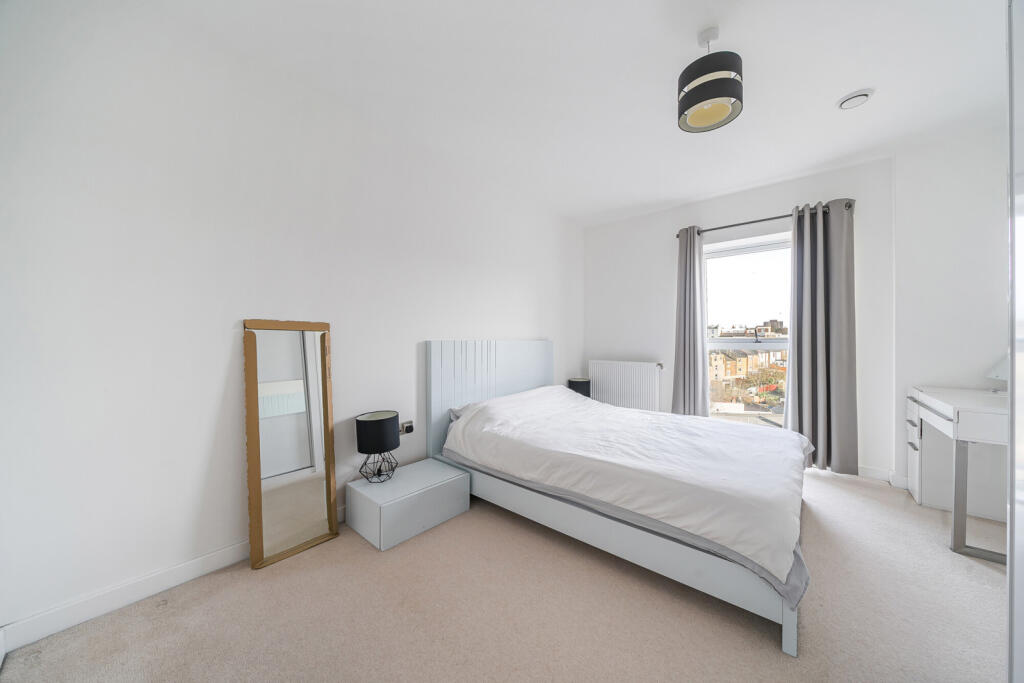ROI = 6% BMV = -42.01%
Description
ENTRANCE HALL Door to front. Laminate flooring. Radiator. GROUND FLOOR CLOAKROOM Low level flush W.C. Wash hand basin with marble work surface over and mirror. Electric towel rail. Tiled floor. Extractor fan. Shaver point. LOUNGE/DINER 17' 8" x 14' 6" max (5.38m x 4.42m) 2 Double glazed sash windows to rear. 2 Radiators. Laminate flooring. KITCHEN 7' 6" x 7' 3" (2.29m x 2.21m) Range of work and base units with quark work surface over and matching upstand. Stainless steel sink. Integrated microwave, Stainless steel oven and halogen hob with extractor fan. Plumbed for washing machine. Integrated fridge/freezer. Laminate floor strips. LANDING Carpet. Access to bedroom and bathroom. BEDROOM 16' 10" to wardrobe x 9' 5" max (5.13m x 2.87m) Radiator. Carpet. Wardrobe to remain. BATHROOM 1st Floor. Extractor fan. Electric towel rail. Tiled floor. Mirror. Tile splash back. Airing cupboard housing heating and hot water system. Suite comprising: bath with mixer shower attach. Wash hand basin with marble work surface over. Low level flush W.C.
Find out MoreProperty Details
- Property ID: 154674905
- Added On: 2024-11-07
- Deal Type: For Sale
- Property Price: £349,995
- Bedrooms: 1
- Bathrooms: 1.00
Amenities
- Split Level Apartment
- One Bedroom
- Downstairs Cloakroom
- Modern Upstairs Bathroom
- Fitted Kitchen
- Council Tax Band: B
- EPC Rating: B

