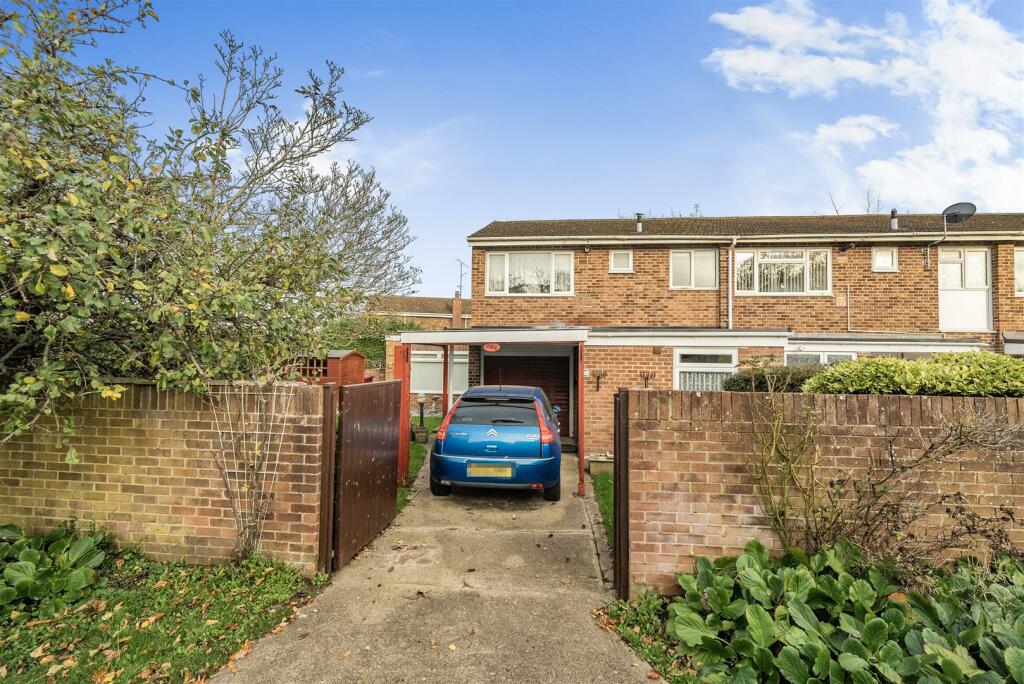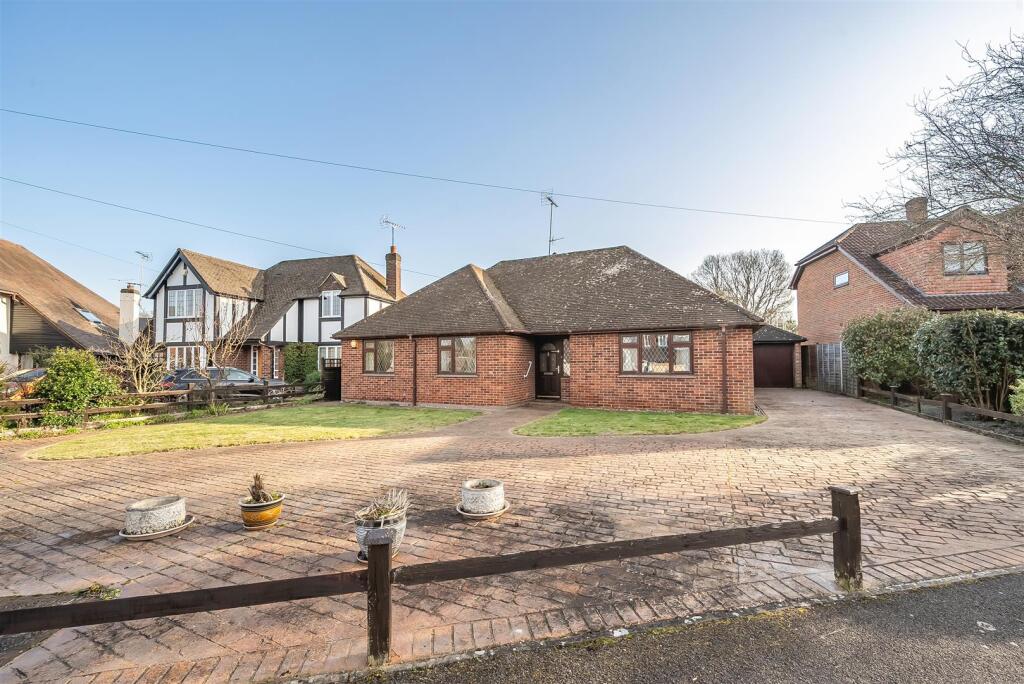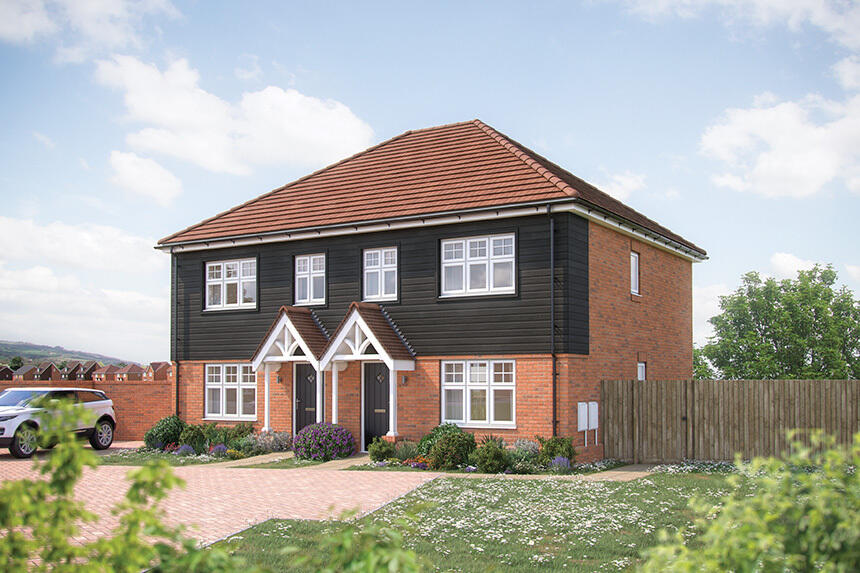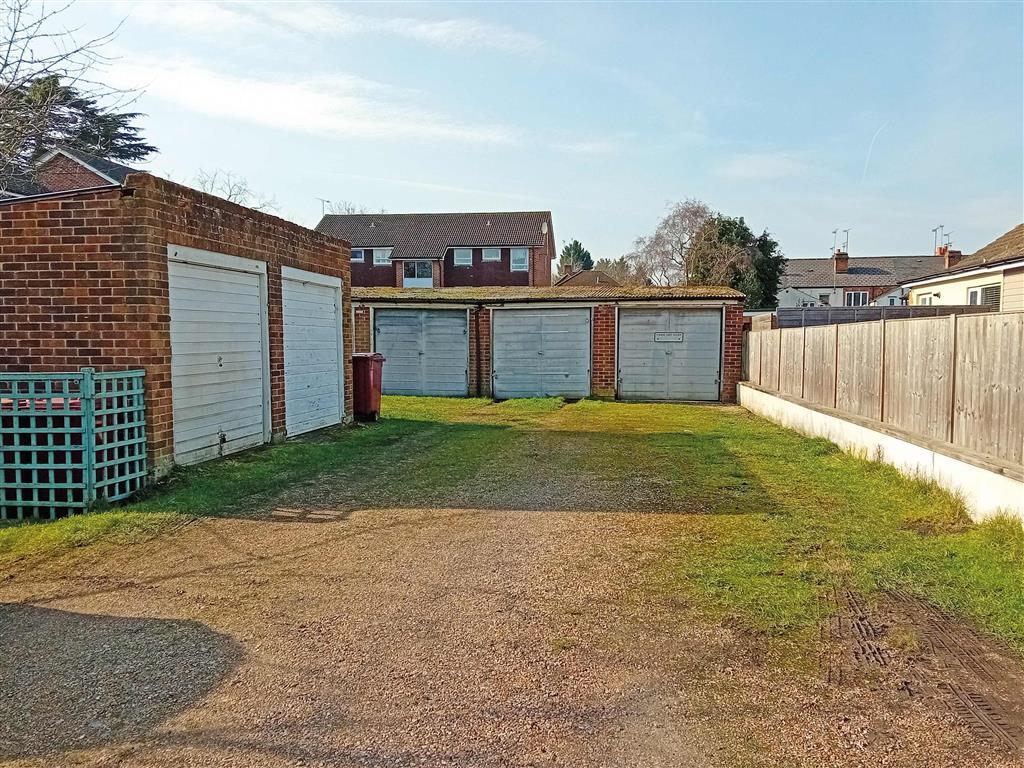ROI = 6% BMV = 2.61%
Description
Situated on this larger than expected corner plot in this sought after area of Caversham Park Village is this extended house. The property boats three double bedrooms and a modern bathroom on the first floor. On the ground floor there is a great sized living room, dining room and an extended kitchen. To the front there is a driveway and garage. There is a good sized garden that is perfect for summer entertaining. To appreciate the space on offer call now to view. Hallway - From the front door, you enter the property through the entrance into the welcoming hallway which has a storage cupboard and doors leading to the kitchen and dining room with stairs leading to the first floor. Kitchen - 5.51m x 2.11m (18'1 x 6'11) - A modern and stylish kitchen with tiled floor, built in microwave, oven, hob and extractor with space for a fridge freezer, dishwasher and washing machine and a good sized window overlooking the front of the property. Dining Room - 3.94m x 3.63m (12'11 x 11'11) - Very spacious dining room with period parquet flooring, a large window overlooking the rear garden, double doors leading to the living room and a good amount of under stair storage. Living Room - 6.40m x 3.94m (21'0 x 12'11) - Light and airy, extended, carpeted living room with a big window overlooking the front garden, feature fireplace and door to the rear garden. Landing - Carpeted landing with built in storage, doors to bedrooms, WC and bathroom. Bedroom One - 3.96m x 2.97m (13'0 x 9'9) - Carpeted double bedroom with build in double wardrobe and large window to rear. Bedroom Two - 3.07m x 3.07m (10'1 x 10'1) - Carpeted double bedroom with window to the rear. Bedroom Three - 2.92m x 2.90m (9'7 x 9'6) - Carpeted double bedroom with large window overlooking the front garden, built in double wardrobe and built in airing cupboard housing the boiler and hot water tank. Bathroom - 2.67m x 1.93m (8'9 x 6'4) - Smart and modern tiled bathroom with bath, separate shower, sink, WC and frosted window to the front of the property Garage - Bult in single garage with light and power with an up and over garage door. Garden - The gated drive leads to the garage and a neat and mature garden, mostly laid to lawn, with good patio area and shed. The property does also have a small rear garden too. Services - Water: Mains Drainage: Mains Electric: Mains Heating: Gas Mobile Phone: The vendor is not aware of any specific restrictions on mobile phone coverage Broadband. Superfast, obtained from Ofcom
Find out MoreProperty Details
- Property ID: 154632014
- Added On: 2024-11-06
- Deal Type: For Sale
- Property Price: £475,000
- Bedrooms: 3
- Bathrooms: 1.00
Amenities
- Chain free
- Good sized corner plot with a great garden
- An extended house
- Three double bedrooms
- Modern bathroom
- Large living room and a separate dining room
- An extended modern kitchen
- Driveway parking and a garage
- Council tax band C
- EPC rating D




