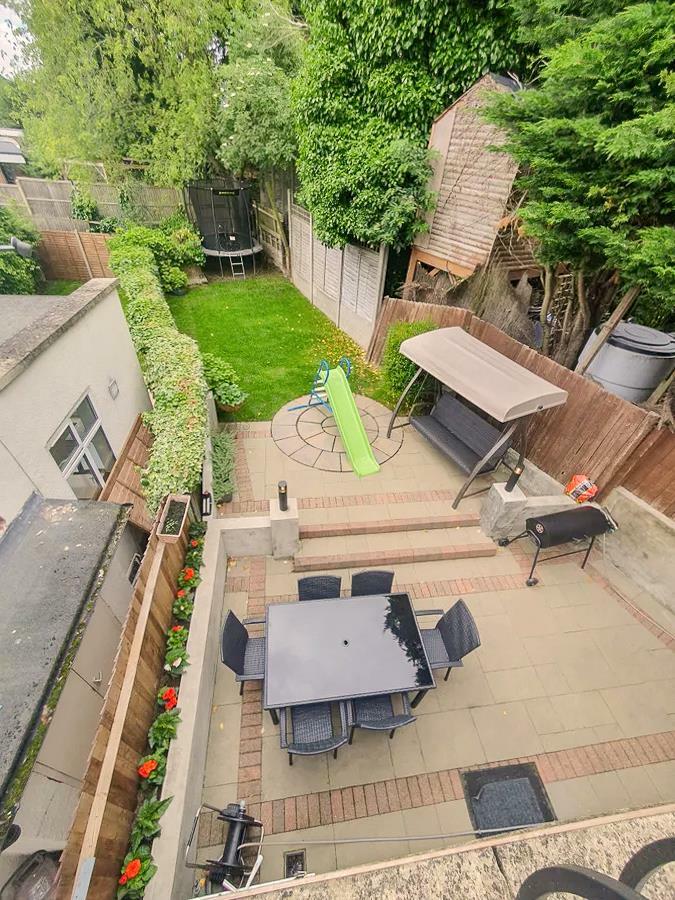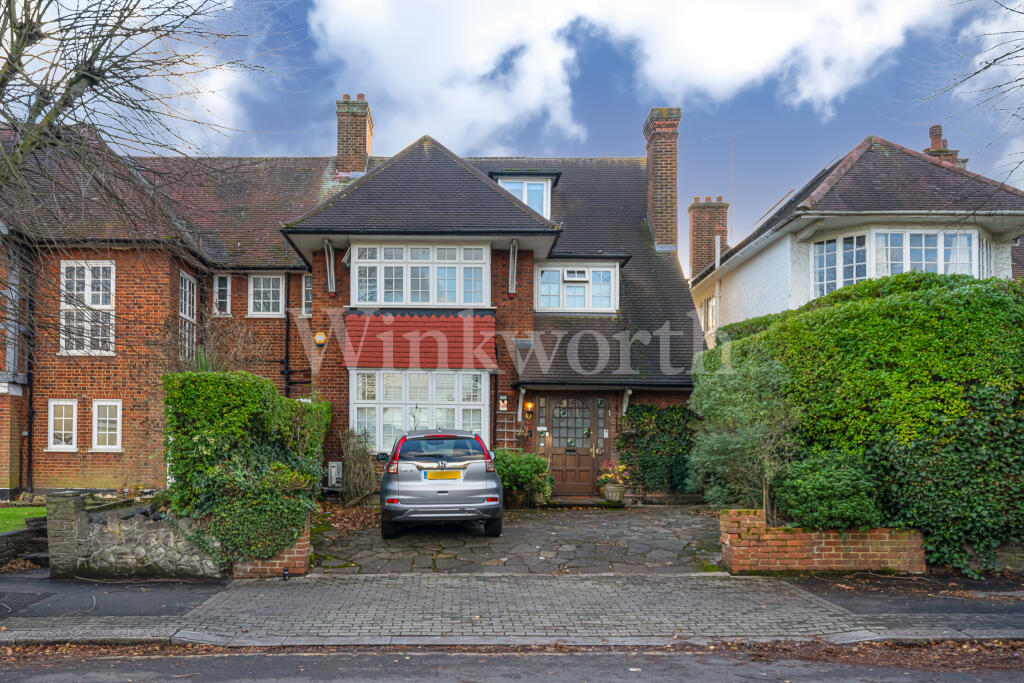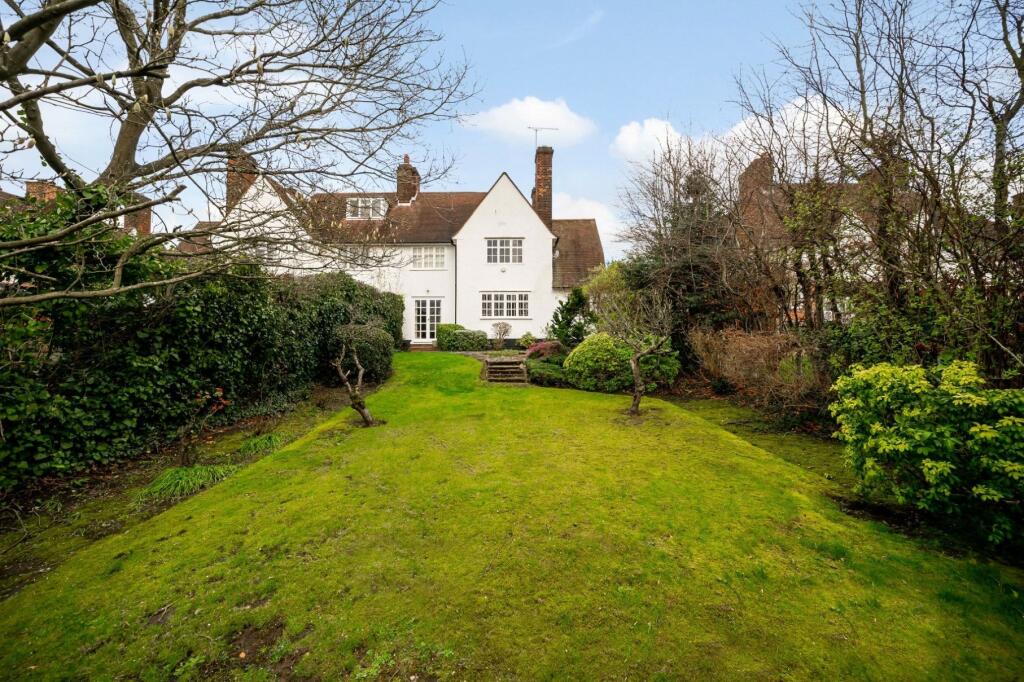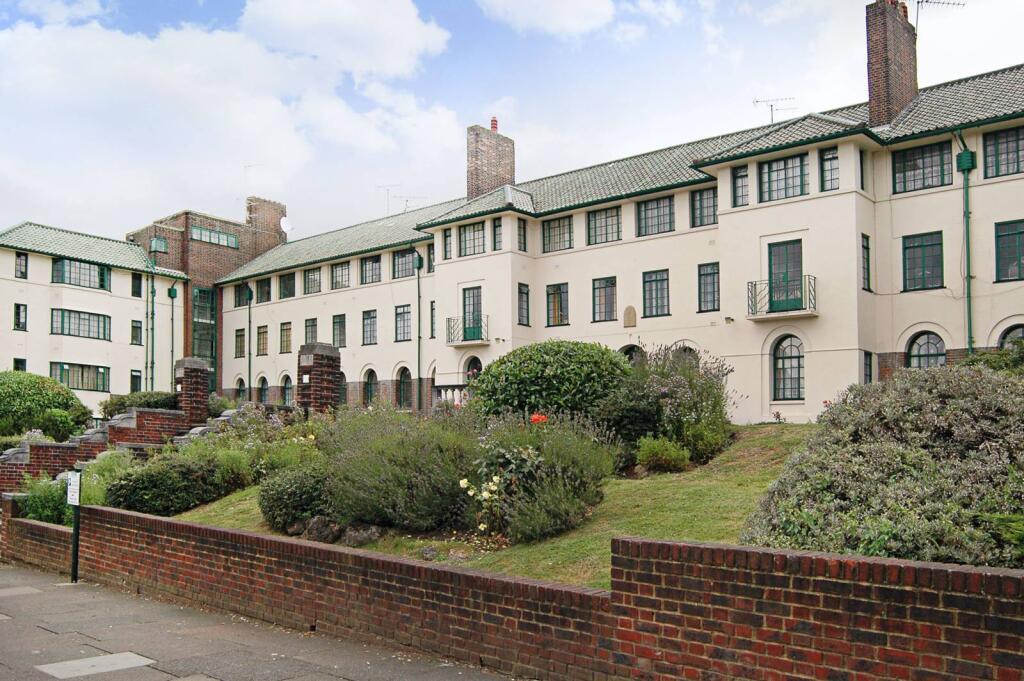ROI = 13% BMV = -1.08%
Description
Croft Estates presents this contemporary detached five-bedroom residence offering over 2,891 sq ft of living space spread across three floors. Ideally suited for families or investors. The ground floor impresses with a grand double reception room extending approximately 25 feet, direct access to the well-kept rear garden. Adjacent to the reception room is a spacious, eat-in kitchen. The upper floors feature four generously sized bedrooms, including a luxurious master suite with its own en-suite bathroom. Two additional bathrooms provide convenience for family members and guests alike. The lower ground floor hosts a large integral garage with space for storage or workshop use, along with an additional bedroom, utility area, and bathroom, offering flexibility for various family needs or potential for a separate living area. Garden - Reception Room - Kitchen - Bedroom - Bathroom - Upper Terrace -
Find out MoreProperty Details
- Property ID: 154622339
- Added On: 2024-11-07
- Deal Type: For Sale
- Property Price: £1,750,000
- Bedrooms: 5
- Bathrooms: 1.00
Amenities
- Detached family house
- Private garden
- Roof terrace
- Seconds to Golders Green high street and transport
- 5 double bedrooms
- 3 bathrooms
- 3 reception rooms
- Guest WC
- Garage
- Off street parking for two cars




