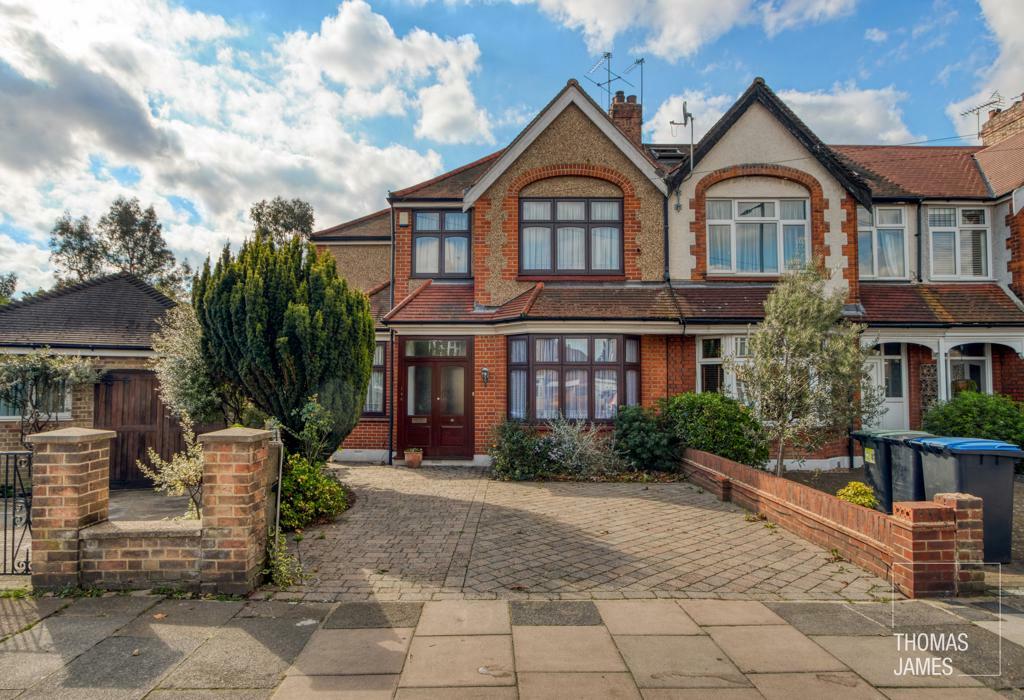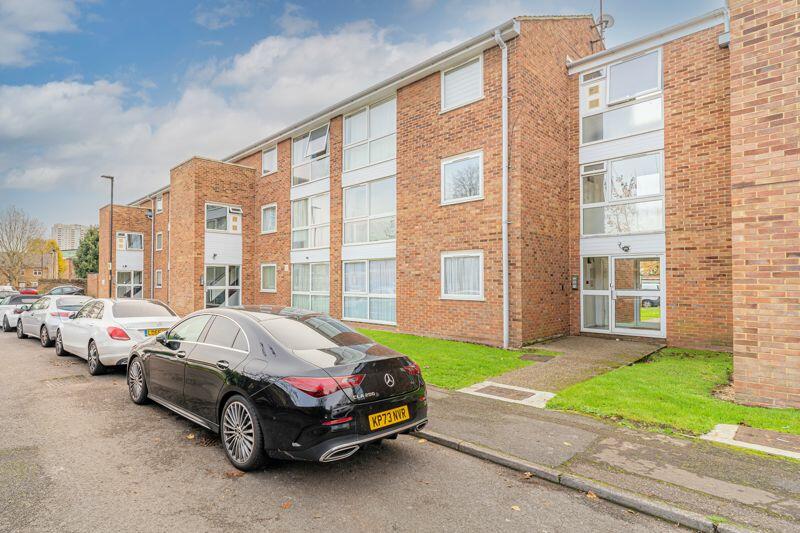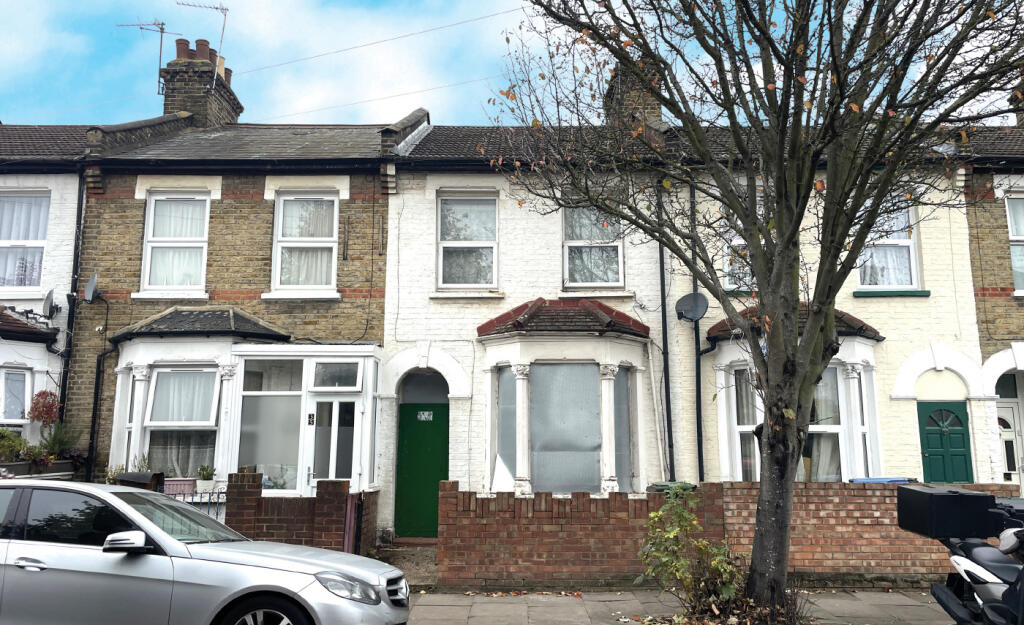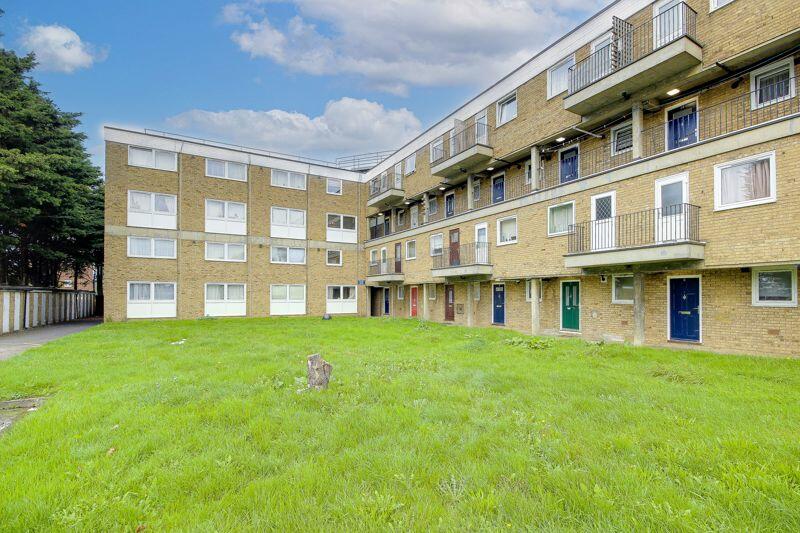ROI = 0% BMV = 0%
Description
IN BRIEF Located between Bush Hill Park and Winchmore Hill, this substantial four bedroom house has a large open plan living room, a huge garden, and a double garage with rear access. It has easy access to shops, transport links, and good schools, and one of the best parks in the area is just around the corner. PROPERTY DESCRIPTION Occupying an unusually large 7,345 sq ft plot, this end of terrace house has been extended to the side and the rear to create an approximately 2,000 sq ft, four-bedroom house. The unconverted loft space provides additional development potential. There’s also plenty of space outside: the huge garden is 73 ft long and 56 ft across at its widest point. A wide paved front garden provides off-street parking for two cars, and there’s also a double garage (18’5” by 16’5”) at the end of the rear garden. The main living space on the ground floor is the open plan kitchen/dining/living room. This welcoming hub of the home comprises a well-equipped kitchen, a dining area, and a cosy lounge. Full height glazed sliding doors provide lovely garden views and a seamless connection to the wraparound paved terrace, making the whole space ideal for entertaining. A traditional front living room with an attractive bay window, a ceiling rose and cornicing, and an ornate cast iron feature fireplace provides a serene retreat. There’s also a study on this floor, a utility room conveniently located off the kitchen with side access, and a WC. The generously sized hallway has a storage cupboard, and there’s also an internal porch. The central landing on the first floor, illuminated by a skylight, has doors to all four bedrooms and the family bathroom. Three of the bedrooms are large doubles with fitted wardrobes, whilst the fourth bedroom is a single. The bathroom is generously sized and has a bath and a separate shower cubicle. An obscured glass window provides good natural light and ventilation. The property has been well-maintained and has double glazing and gas central heating. The décor features a palette of pale neutrals, and the floor coverings have been recently replaced, with mainly grey carpet upstairs, and warm-toned engineered wood on the ground floor. Outside, the house is set back behind a wide paved front garden with gated side access to the rear garden. This has been thoughtfully landscaped to provide a large raised terrace with a curved brick low retaining wall and steps down to an extensive lawn bordered by mature planting. Attractive trees at the end of the garden provide a leafy backdrop to this ideally orientated sunny, south-facing space. LOCAL LIFE Located between Bush Hill, Edmonton, Grange Park and Winchmore Hill, the property has easy access to a wide selection of local independent stores and larger chain stores. Transport links are good, with approximately 30 minute journeys from nearby Bush Hill Park overground station (0.7 miles from the property) to Liverpool Street. The property is in the catchment areas for some of Enfield's most sought-after schools, including The Raglan Schools and Bush Hill Park Primary School. There are plentiful open green spaces in the area. Award-winning Bury Lodge Park with its great play area and lovely rose garden is literally a one minute walk away, Firs Farm Wetlands and Park is a 10 minute walk, and it’s just a couple of miles to the Lee Valley Reservoir Chain. Council tax band: D
Find out MoreProperty Details
- Property ID: 154507859
- Added On: 2024-11-02
- Deal Type: For Sale
- Property Price: £800,000
- Bedrooms: 4
- Bathrooms: 1.00
Amenities
- Driveway
- Large Garden with terrace
- Rear double garage
- Open plan kitchen diner
- Utility and office
- Chain free




