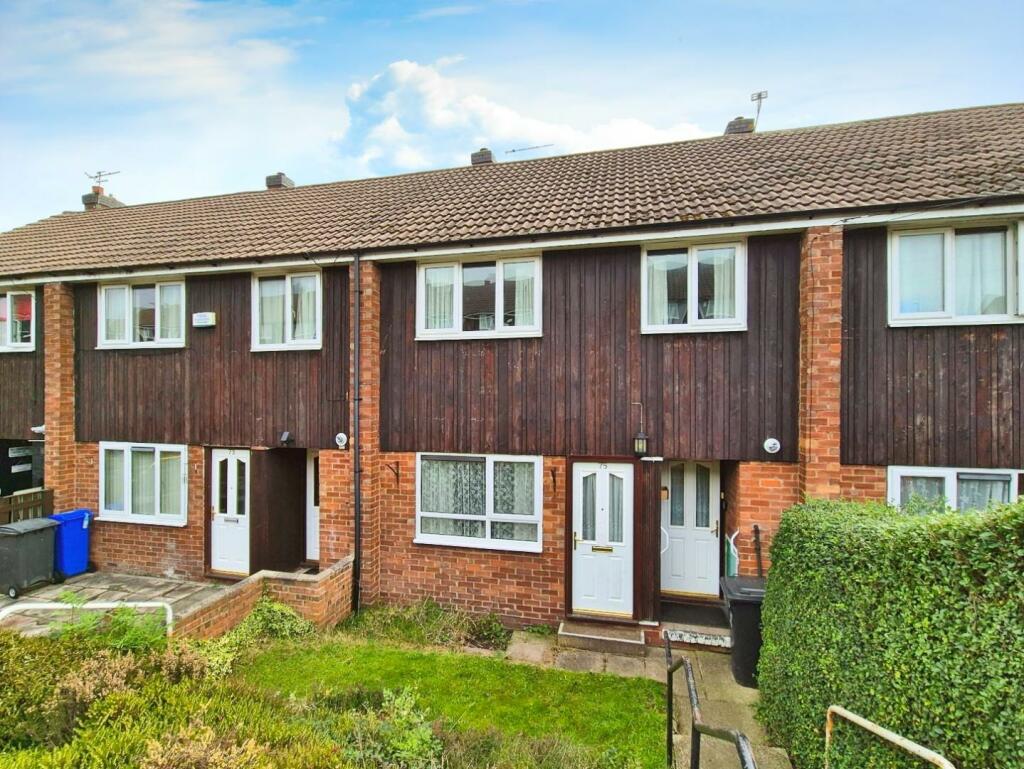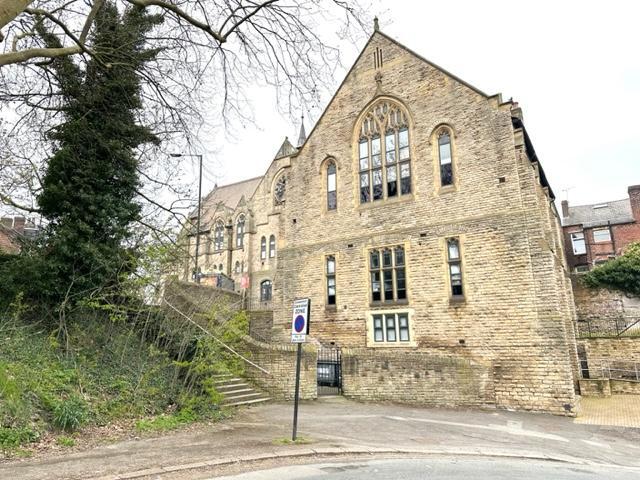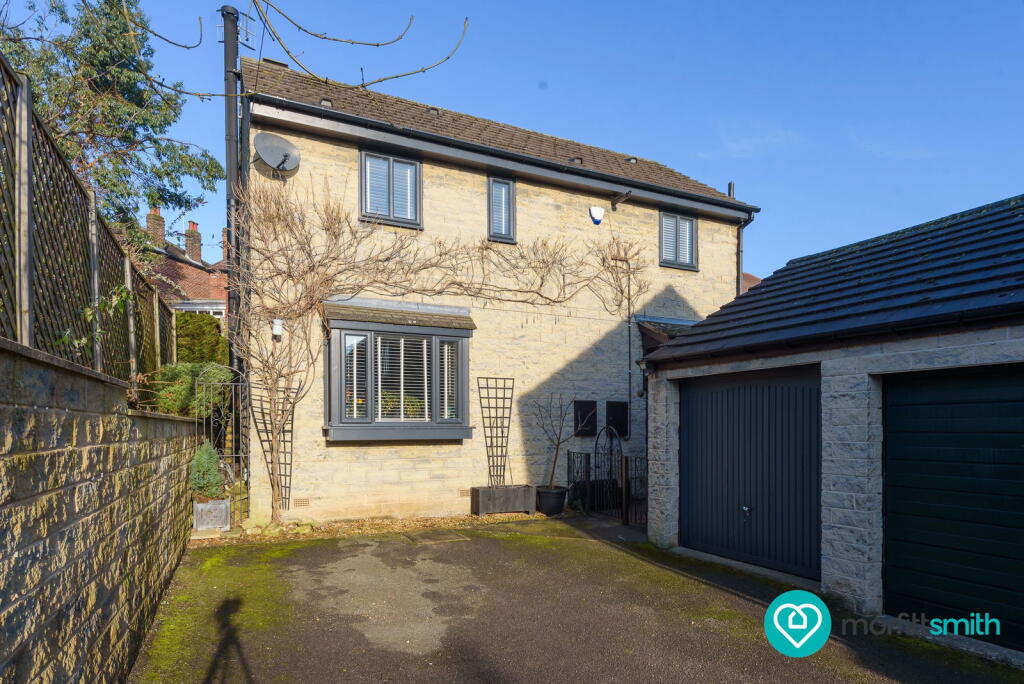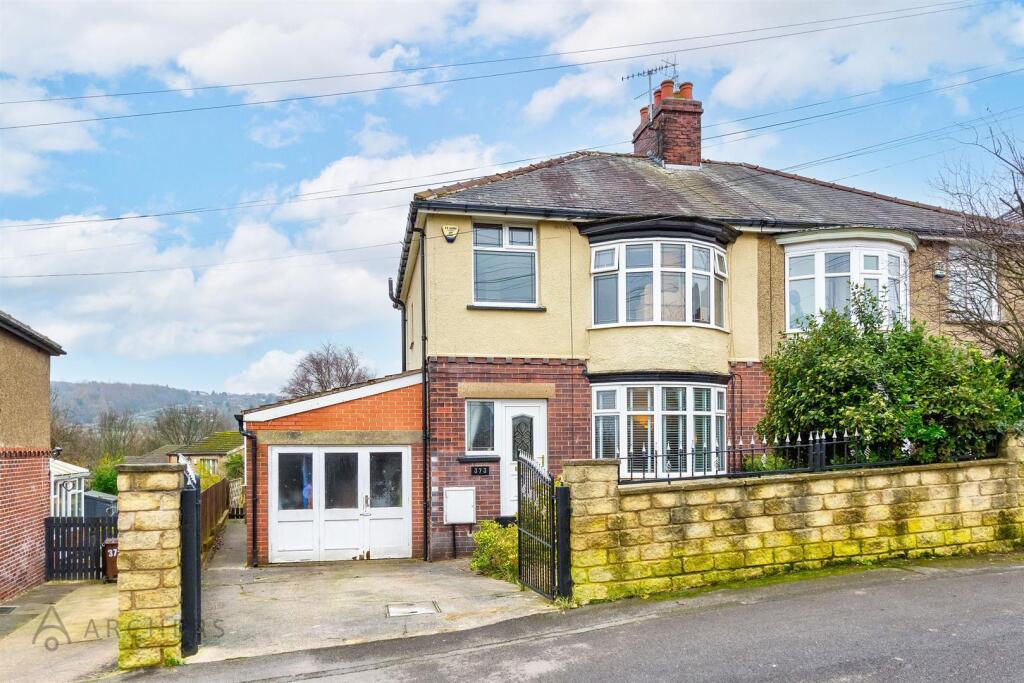ROI = 13% BMV = 16.72%
Description
Welcome to Grimsell Crescent, Sheffield - a charming 3-bedroom mid-terrace house that is ready for you to put your own stamp on it! The property is located within walking distance to an array of amenities, surrounded by reputable schools, serviced by good public bus routes and with direct roads leading to Sheffield City, the Northern General Hospital and the M1. While the house is in need of upgrading, this presents a fantastic opportunity for you to put your own stamp on it and create the home of your dreams. Let your imagination run wild as you envision the possibilities for this property - a blank canvas waiting for your personal touch. The property boasts generous dimensions throughout, plenty of storage and hosts sizeable gardens to front and back, perfect for those with green fingers or anyone looking to create their own outdoor oasis. Briefly comprising entrance hall, living room, kitchen, store room, three good sized bedrooms, bathroom and separate WC. Don't miss out on the chance to transform this house into a beautiful home. Embrace the potential, envision the future, and make Grimsell Crescent your own slice of paradise in Sheffield. Kitchen - 3.8 x1.8 (12'5" x5'10") - Hosting an array of light wood wall and base units providing plenty of storage space, contrasting black mottled effect work surfaces, inset stainless steel sink and drainer with matching taps, freestanding gas oven, extractor fan, under counter space and plumbing for washing machine, wall mounted radiator, door leading to living/dining room and uPVC glazed door leading to the fully enclosed garden. Living /Dining Room - 5.5 x 2.5 (18'0" x 8'2") - A light and airy living space flooded in natural light through a front facing and rear facing double glazed window, a characterful tile effect fireplace with gas fire creates a great focal point to the room, opening out into a designated dining area, creating a great social space, also comprising wall mounted radiator, aerial point and door leading to understairs storage cupboard. Bedroom 1 - 4.5 x 2.5 (14'9" x 8'2") - A large double bedroom hosting built in storage cupboards, wall mounted radiator and front facing window. Bedroom 2 - 3.0 x3.1 (9'10" x10'2") - A further good sized double bedroom comprising wall mounted radiator and a large rear facing uPVC window. Bedroom 3 - 3.6 x 1.9 (11'9" x 6'2") - A good sized single bedroom currently , would also make a great nursery or home office, comprising wall mounted radiator and front facing uPVC window. Bathroom - 1.6 x 1.4 (5'2" x 4'7") - Tiled in white , comprising electric shower over bath , with pedestal ceramic sink, extractor fan and frosted uPVC window. Toilet - 1.6 x 0.7 (5'2" x 2'3") - With the scope to make the shower room and separate WC into one large bathroom if desired, comprising low flush WC and frosted uPVC window. Exterior - To the front of the property is a tiered, walled garden, covered in colourful well established heather cascading down. To the rear of the property is a fully enclosed, low maintenance garden, with neat lawn surrounded by established shrubs and hedges adding to the privacy.
Find out MoreProperty Details
- Property ID: 154502813
- Added On: 2024-11-02
- Deal Type: For Sale
- Property Price: £140,000
- Bedrooms: 3
- Bathrooms: 1.00
Amenities
- 3 BED MID TERRACE
- NO UPWARD CHAIN
- IN NEED OF UPGRADES
- FABULOUS DIMENSIONS THROUGHOUT
- PLENTY OF STORAGE
- GARDENS TO FRONT AND REAR
- CLOSE TO AN ARRAY OF AMENITIES
- GOOD COMMUTER LOCATION
- COMBI BOILER
- COUNCIL TAX BAND A




