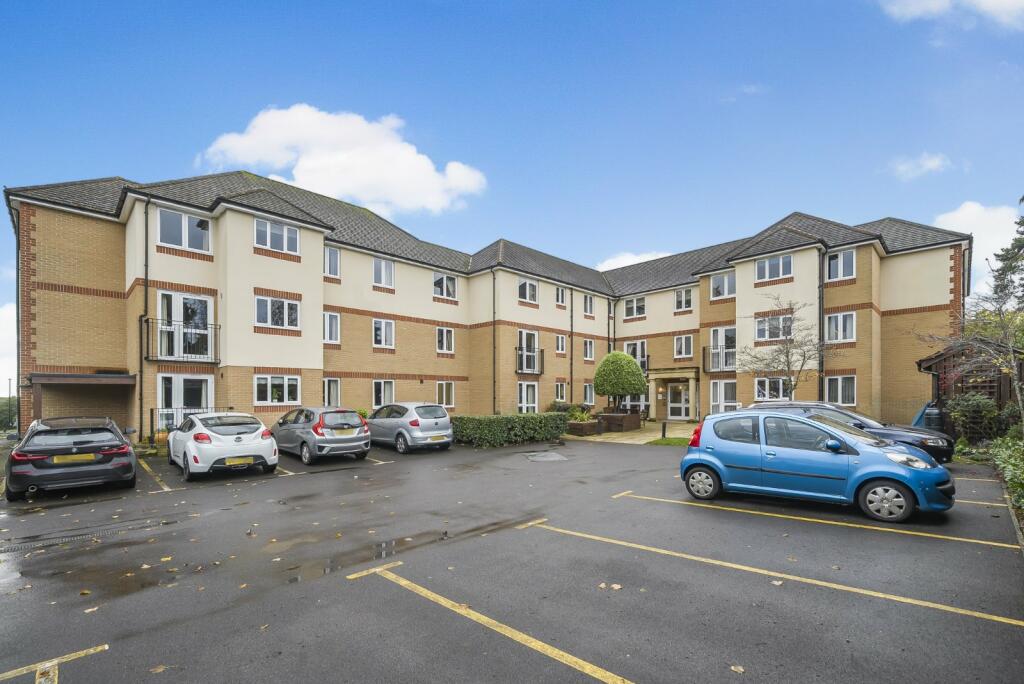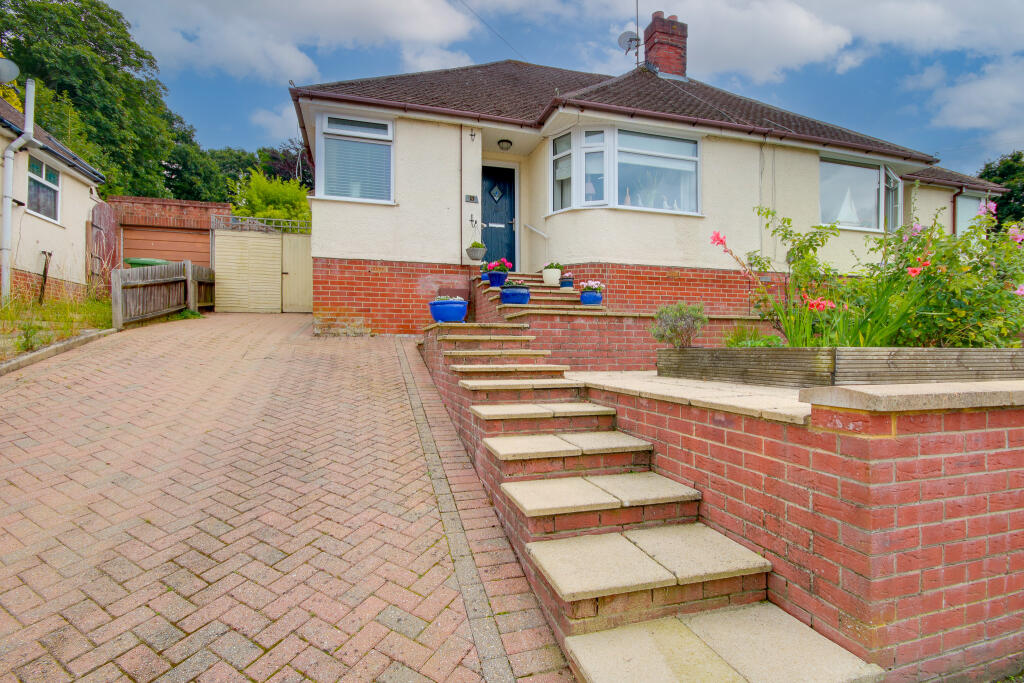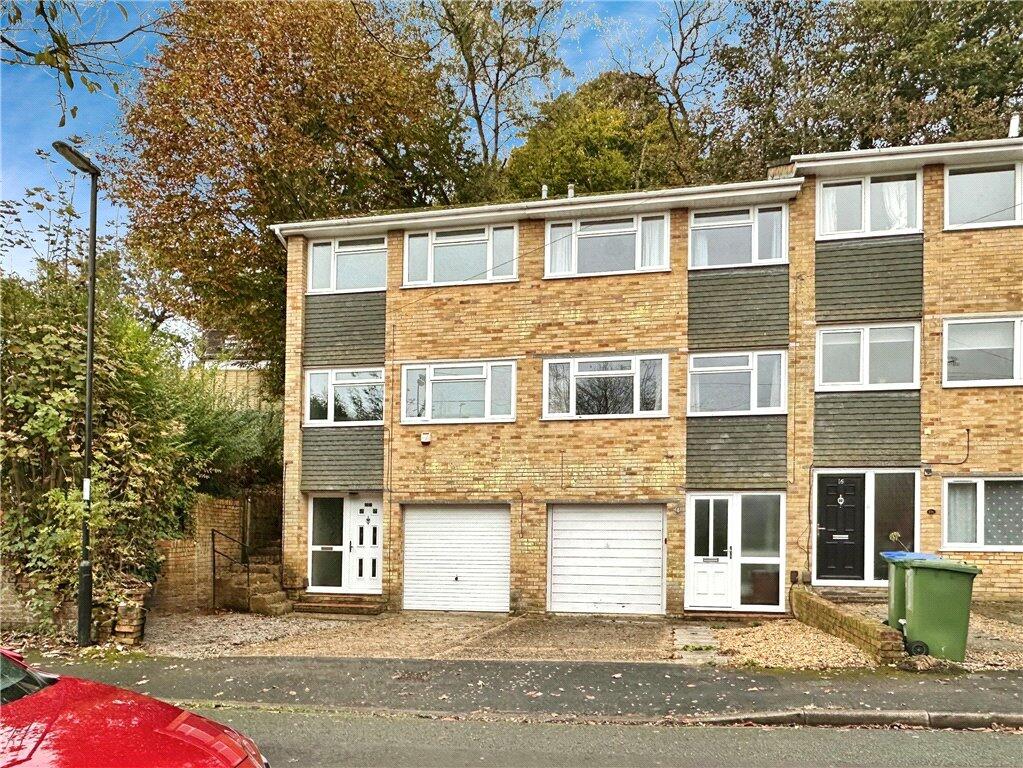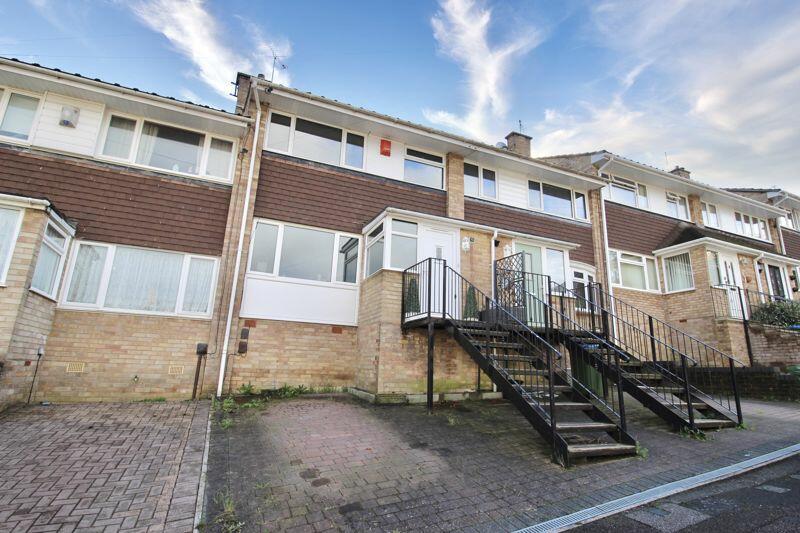ROI = 8% BMV = -1.88%
Description
We are proud to present this mid floor retirement apartment coming to the sales market with no onward chain. Some benefits of the property include a spacious lounge and two bedrooms, whilst outside you have allocated off road parking. INTRODUCTION We are proud to present this mid floor retirement apartment coming to the sales market with no onward chain. INTERNALLY The hallway benefits from two fitted storage cupboards and from the hallway you can access most rooms in the home. Beginning in the lounge this bright spacious room has a full height window alongside a glazed door opening to the Juliet balcony. A glazed door also opens to the kitchen fitted with light wood effect storage cabinets with complimentary work surfaces, with a built-in eye-level oven, hob with extractor fan over and inset sink and drainer by the window. The property has two bedrooms with bedroom one benefitting from a fitted wardrobe with mirror fronted sliding doors. Lastly is the shower room with a curved shower enclosure, vanity unit sink and toilet. EXTERNALLY On the ground floor there is a communal lounge for all residents. Outside you have allocated off road parking with the communal entrance door to access the building. LOCATION The property is ideally placed for access to local shops nearby in Bitterne & the more extensive facilities found in Southampton city centre. A variety of leisure facilities can be found at Riverside Park & Manor Farm Country Park. The homes of Hampshire cricket (the Ageas Bowl) & Southampton Football Club (St. Mary's Stadium) are also found within the vicinity & host numerous social events & concerts. The nearby M3 & M27 motorways provide access to regional cities whilst Southampton Parkway railway station provides a fast route to London. AGENTS INFORMATION Council tax band: C Energy rating: C Title: Leasehold Lease Length: 111 years remaining Annual Ground Rent (may increase annually): £TBC Ground Rent Review Period: TBC Annual Service Charge (may increase annually): £TBC Service Charge Review Period: TBC In the event that a sale is agreed your conveyancer will confirm these details LOUNGE 22'0 x 13'9 (6.70 x 4.20) MAX KITCHEN 7'10 x 7'7 (2.40 x 2.30) MAX BEDROOM ONE 16'1 x 9'2 (4.90 x 2.80) MAX BEDROOM TWO 16'1 x 9'2 (4.90 x 2.80) MAX SHOWER ROOM 6'11 x 3'11 (2.11 x 1.20)
Find out MoreProperty Details
- Property ID: 154325117
- Added On: 2024-10-30
- Deal Type: For Sale
- Property Price: £220,000
- Bedrooms: 2
- Bathrooms: 1.00
Amenities
- RETIREMENT APARTMENT
- NO ONWARD CHAIN
- MID FLOOR
- TWO BEDROOMS
- SPACIOUS LOUNGE
- SHOWER ROOM
- ALLOCATED PARKING
- COMMUNAL RESIDENT LOUNGE




