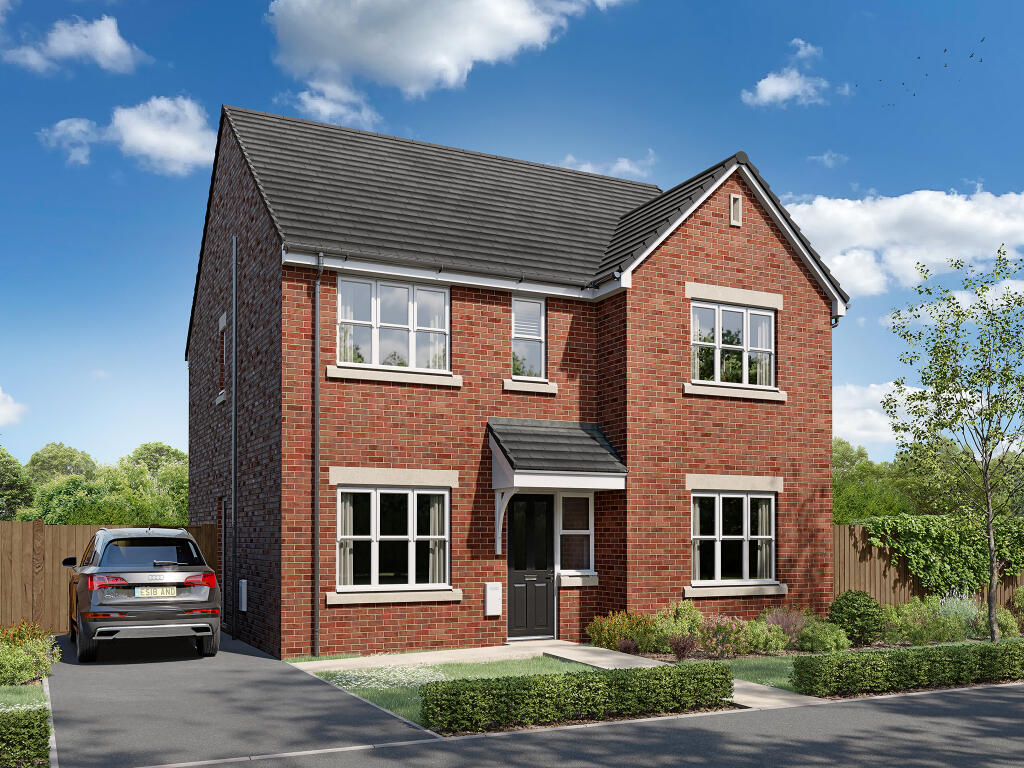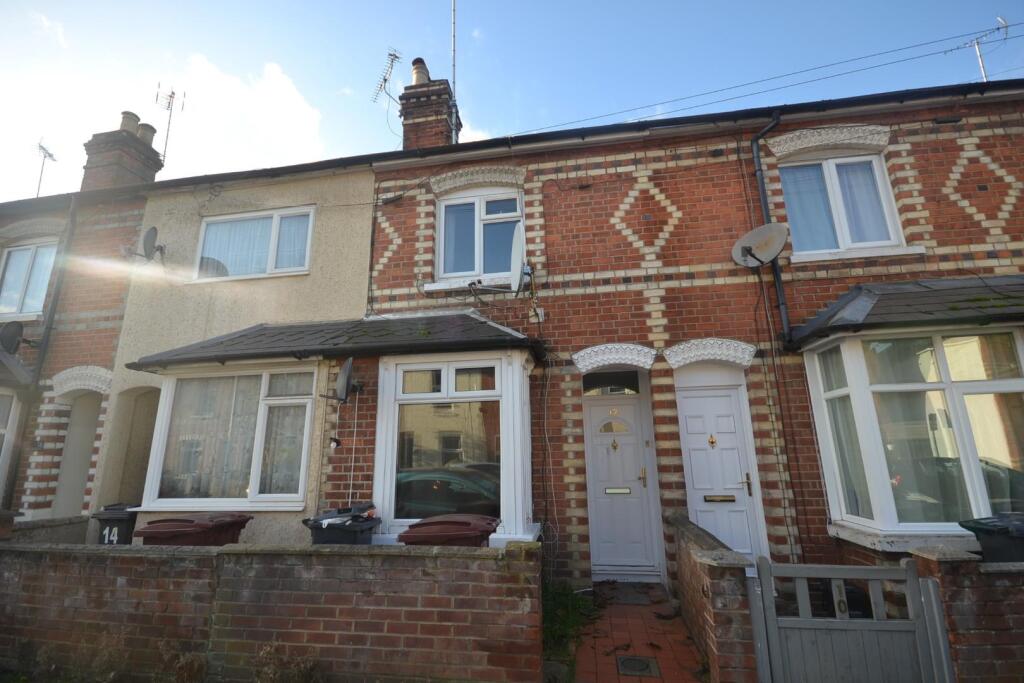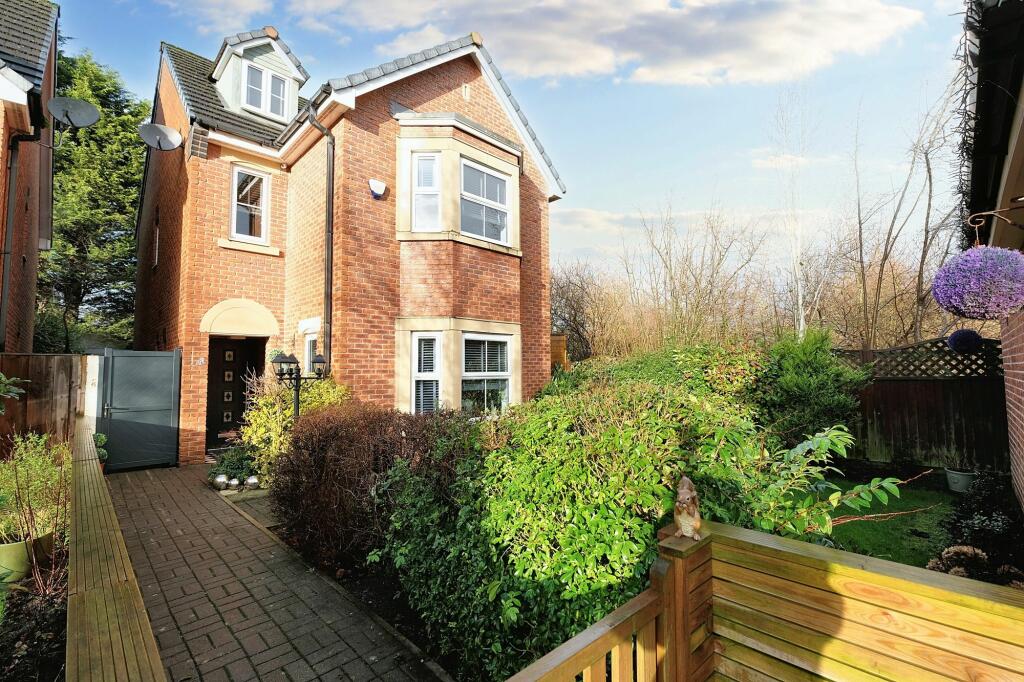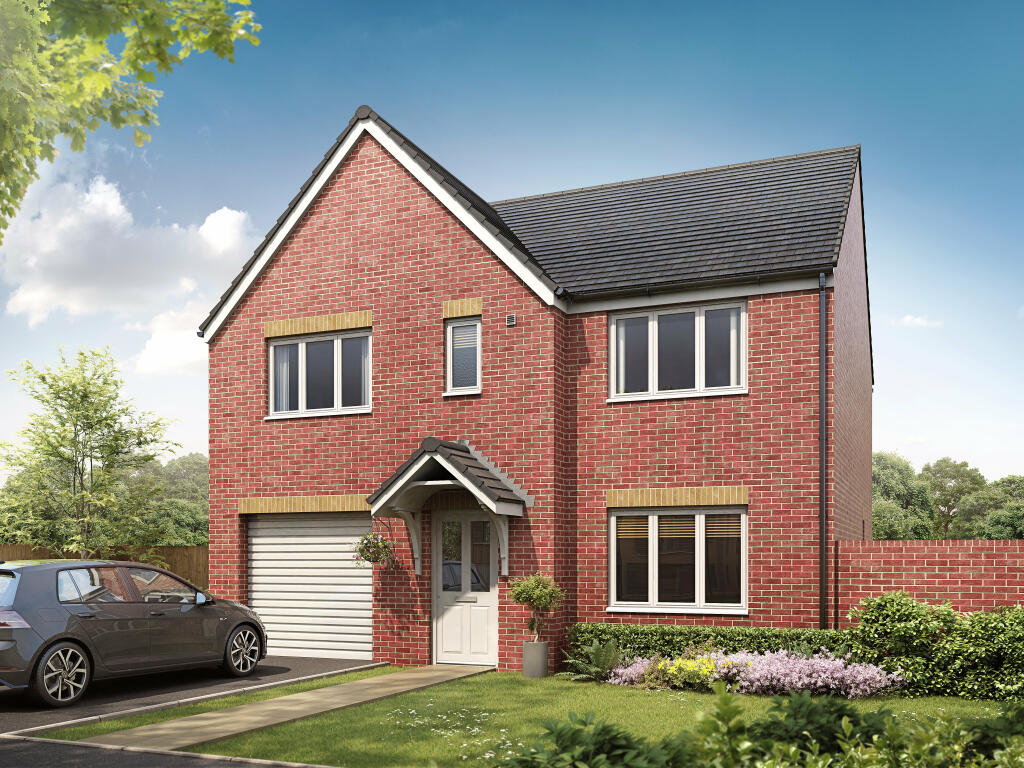ROI = 0% BMV = 0%
Description
A spacious open-plan kitchen/breakfast/family room with French doors opening onto the garden is at the heart of the Marylebone. This lovely detached family home also offers separate living and dining rooms, a utility room with outside access, a downstairs WC and built-in storage. Upstairs, there are five bedrooms, including the en suite master bedroom, a family bathroom and additional storage. Bedroom five would make a good study if you are looking for that flexibility.Additional Information<ul><li>Tenure: Freehold</li><li>Council tax band: Not made available by local authority until post-occupation</li></ul> Parking - Double Garage Room Dimensions Ground Floor <ul><li>Kitchen/Breakfast/Family room - 8.55 x 3.86 metre</li><li>Living room - 5.21 x 3.49 metre</li><li>Dining room - 3.08 x 2.86 metre</li></ul>First Floor <ul><li>Bedroom 1 - 4.4 x 4.34 metre</li><li>Bedroom 2 - 4.07 x 2.96 metre</li><li>Bedroom 3 - 3.6 x 3.09 metre</li><li>Bedroom 4 - 3.26 x 2.58 metre</li><li>Study - 2.58 x 2.03 metre</li></ul>
Find out MoreProperty Details
- Property ID: 154304660
- Added On: 2025-01-15
- Deal Type: For Sale
- Property Price: £539,950
- Bedrooms: 5
- Bathrooms: 1.00
Amenities
- Modern open plan kitchen/breakfast/family room with French doors leading to the garden
- Bright front-aspect living room
- Separate front-aspect dining room - perfect for entertaining
- Utility room for laundry and extra storage - with outside access
- Bedroom 1 with en suite
- Family bathroom with modern fixtures and fittings




