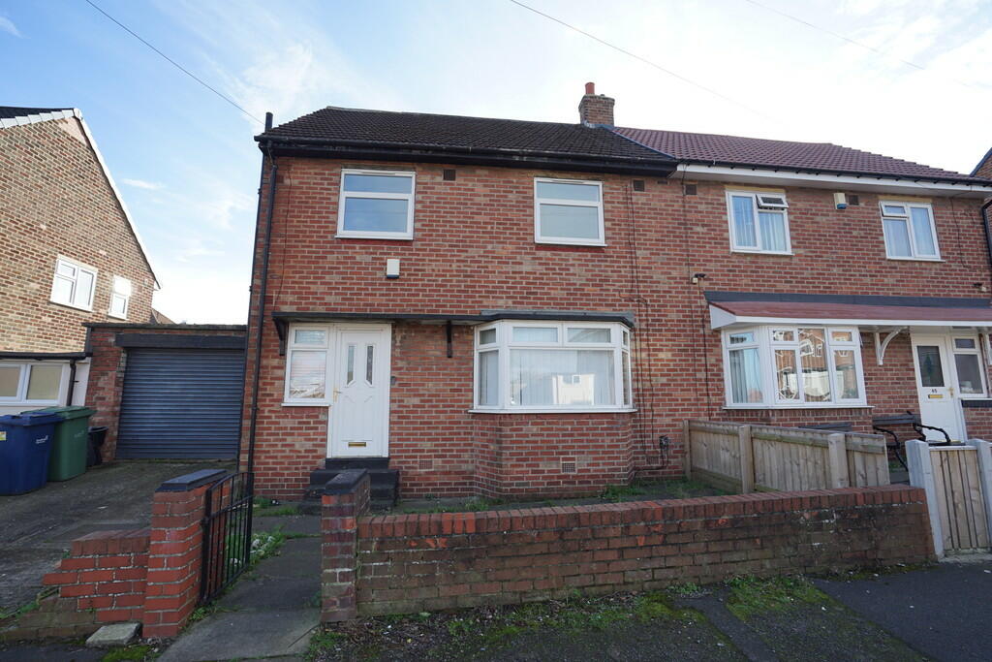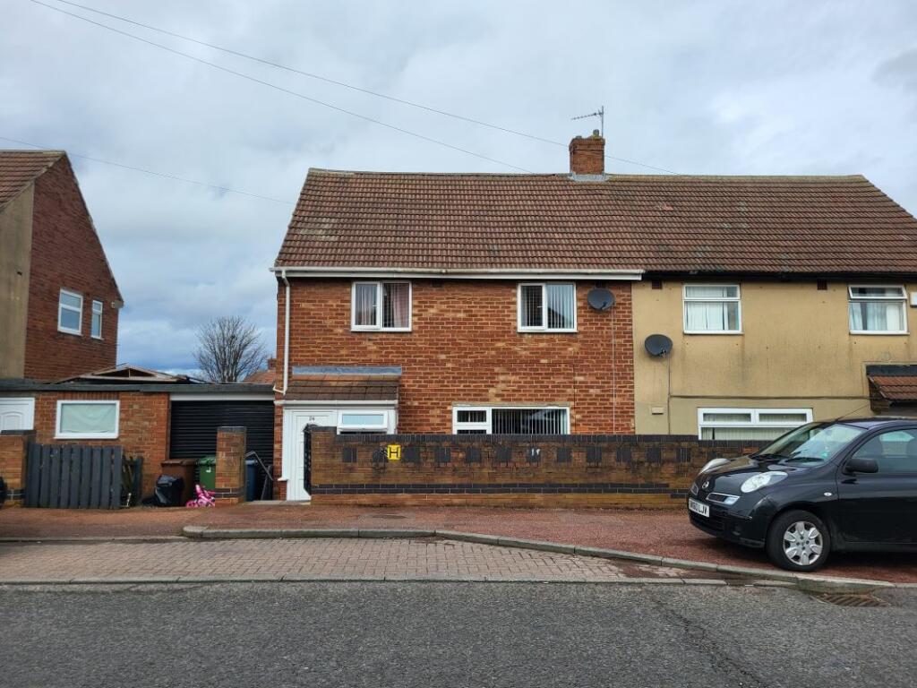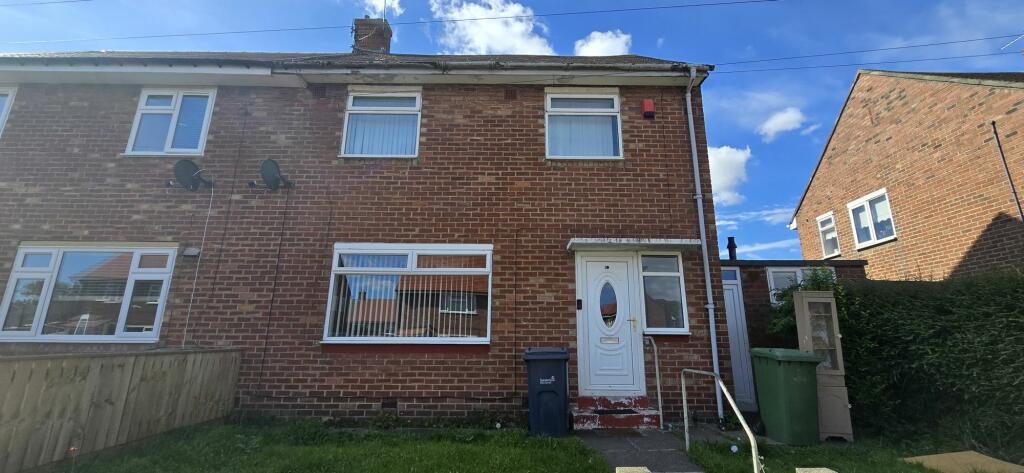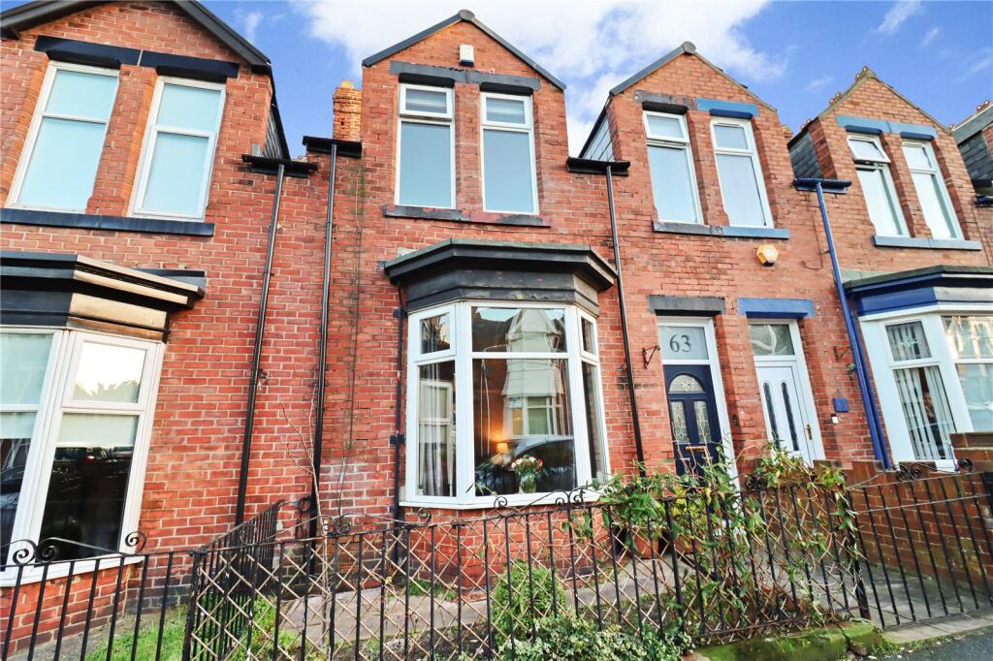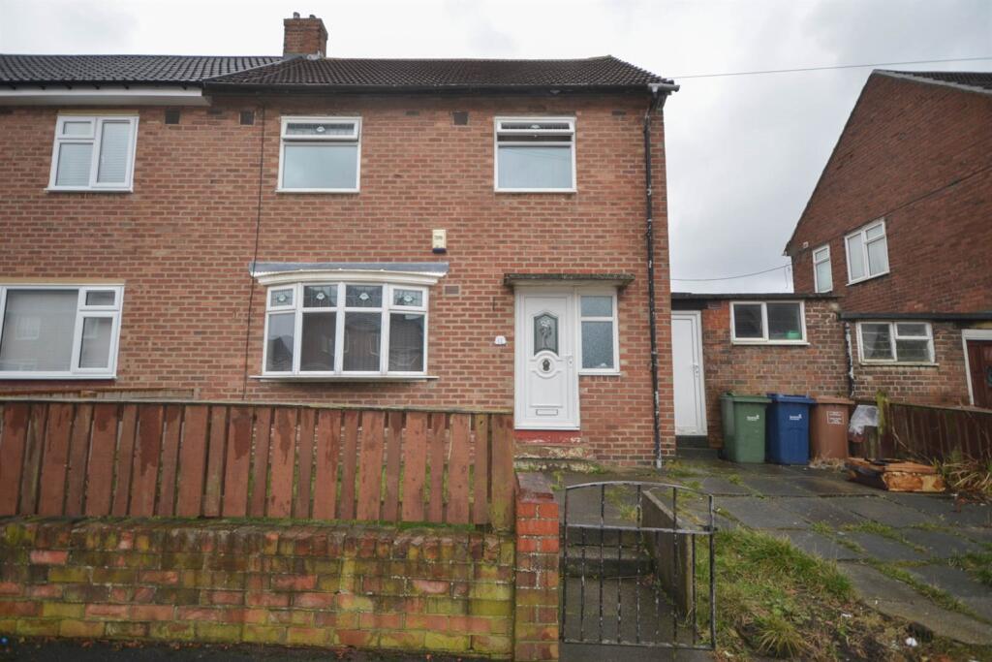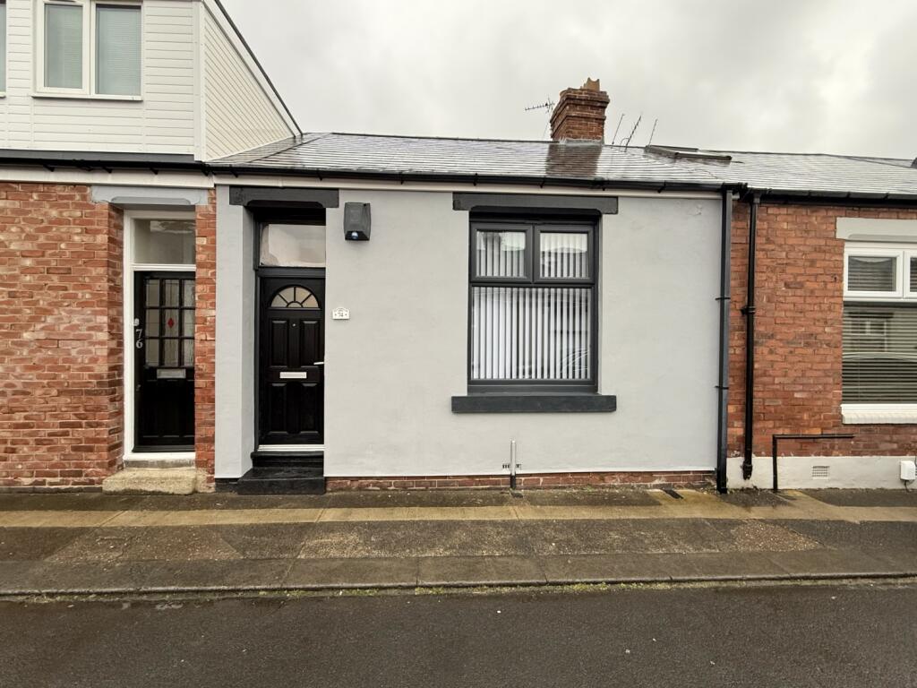ROI = 17% BMV = 14.06%
Description
ENTRANCE Double glazed entrance door. LOUNGE 13' 1" x 9' 10" (4'5m x 3'5m) Double glazed window to front, telephone point, tv point, radiator. DINING ROOM 6' 6" x 6' 6" (2'7m x 2'7m) Double glazed window to rear, radiator. KITCHEN 9' 10" x 9' 10" (3'7m x 3m) Fitted wall and base units, work surfaces, built in electric oven and hob, single drainer sink, extractor hood, radiator, tiled walls, tiled floor, double glazed window to rear. FIRST FLOOR LANDING Access to roof space. MASTER BEDROOM 9' 10" x 9' 10" (3'2m x 3'3m) Double glazed window to front, telephone point, radiator. BEDROOM 2 6' 6" x 13' 1" (2'8m x 4m) Double glazed window to rear, radiator BEDROOM 3 6' 6" x 9' 10" (2'6m x 3'3m) Double glazed window to front, radiator BATHROOM White suite, corner bath, pedestal wash hand basin, low level WC, radiator, extractor fan, tiled wall STORAGE Storage area with garage up and over door. REAR GARDEN Laid mainly to lawn and fenced boundaries
Find out MoreProperty Details
- Property ID: 154301738
- Added On: 2024-10-29
- Deal Type: For Sale
- Property Price: £75,000
- Bedrooms: 3
- Bathrooms: 1.00
Amenities
- Three Bedrooms
- Semi Detached House
- Gas Central Heating and Double Glazing
- No Onward Chain
- Close to Local Amenities
- Viewings Recommended

