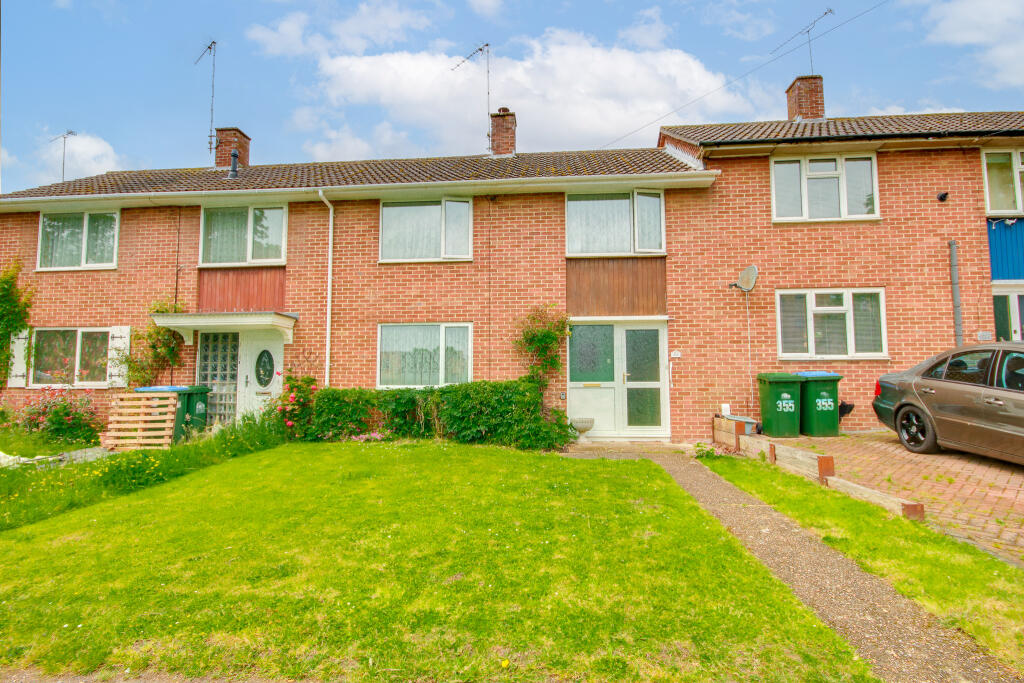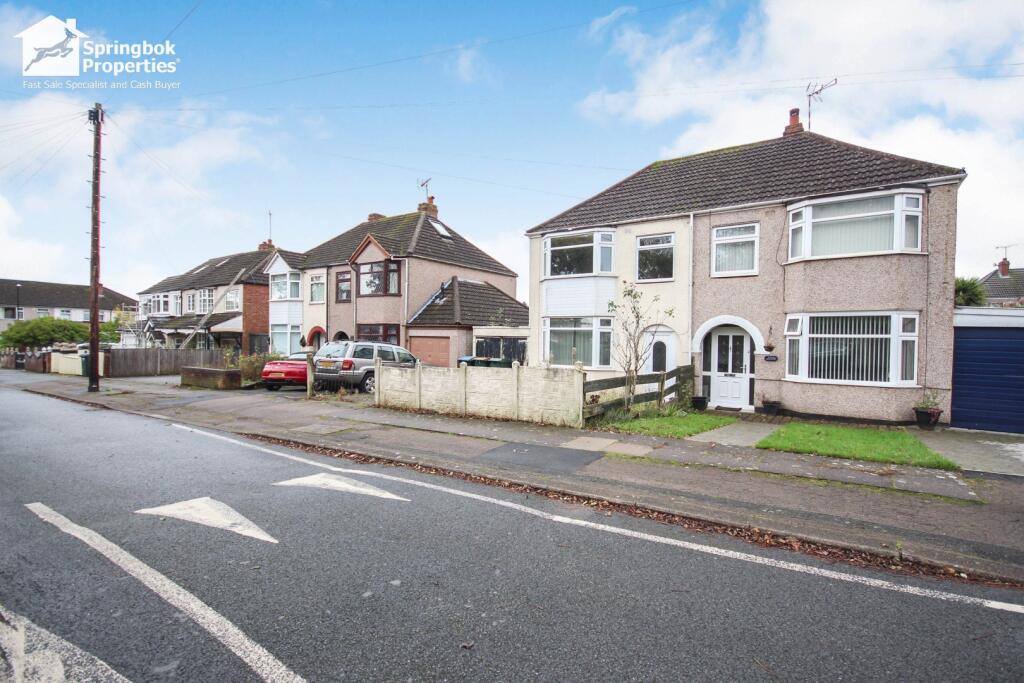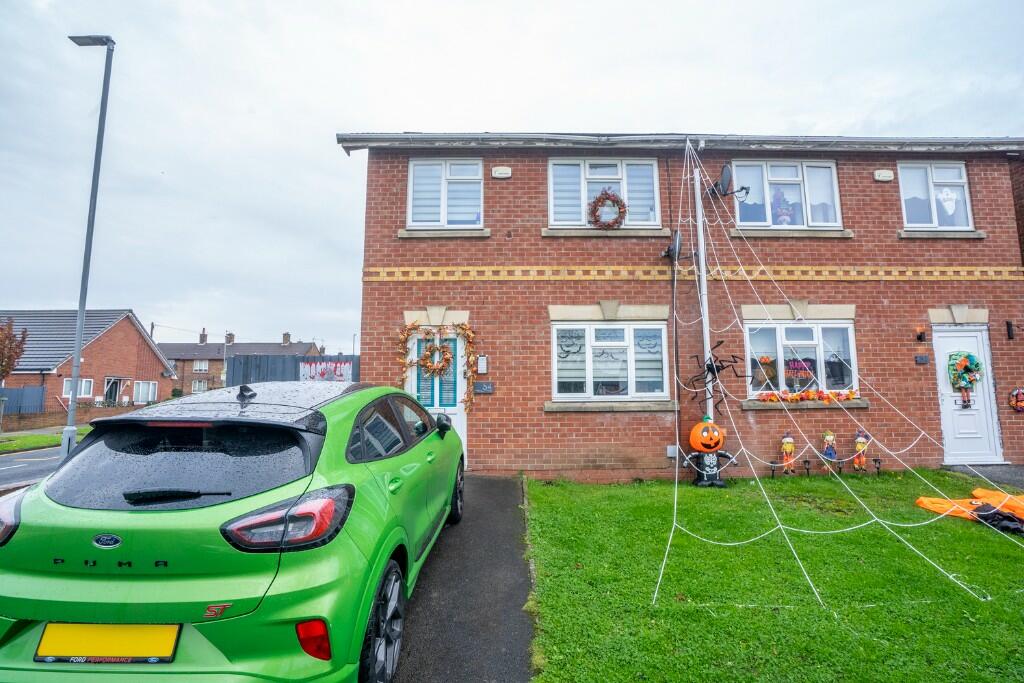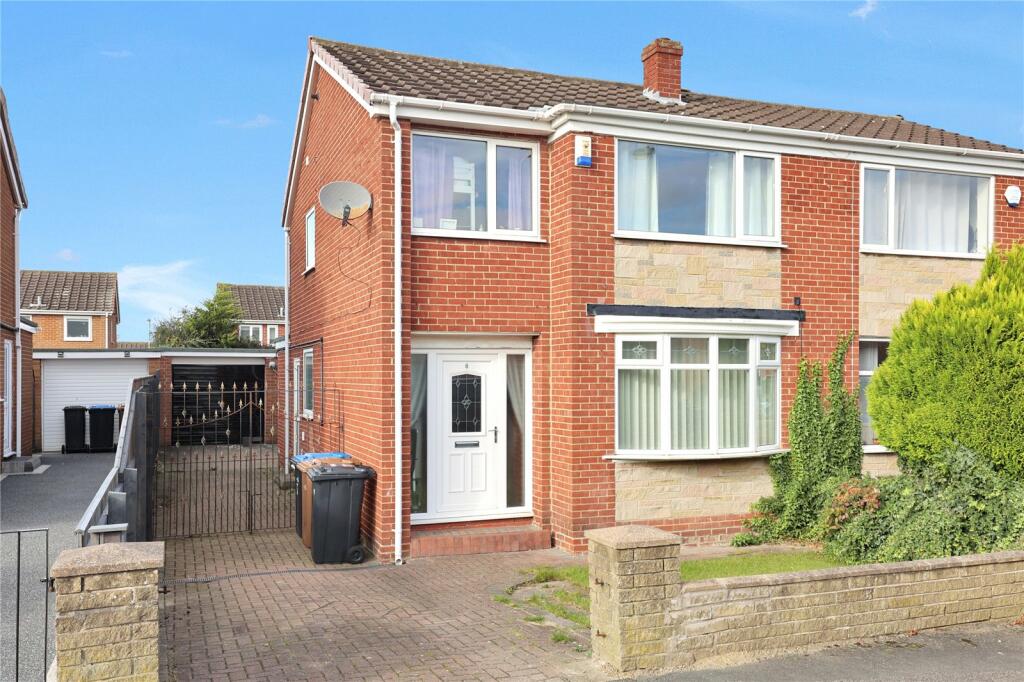ROI = 0% BMV = 0%
Description
Welcome to Hinkler Road! This property has been under the same ownership for forty years, and we are excited to offer it for sale. It is the perfect property to add your own personality and style to, with generous accommodation and external space. You are welcomed by a spacious entrance hall with doors leading to the kitchen/diner. This room benefits from a large larder cupboard and a window overlooking the garden to the rear. The lounge has a dual aspect, making a bright space to enjoy. The first floor has been cleverly adapted. Originally constructed as a two-bedroom home, the master bedroom has now been split into two separate rooms - both featuring storage. The walk-in shower room was upgraded approximately five years ago, and is a clean and tidy space. The rear garden really is a blank canvass, fence enclosed and laid to lawn. The front garden is currently lawned with a path leading to the front door, although, subject to the necessary consents, this could be made into off road parking. Approach: Lawned front garden with patio to front door. Entrance Hall: Textured ceiling, stairs rising to first floor, storage, doors to: Kitchen/Diner 12' 9" (3.89m) x 12' 1" (3.68m) max:: Textured ceiling, UPVC double glazed window and door to rear, wall, base and drawer units with work surface over, stainless steel sink with drainer inset, space for cooker and appliances, built in larder cupboard, radiator, door to: Lounge 16' 8" (5.08m) x 10' 5" (3.17m):: Coved and textured ceiling, UPVC double glazed window to front and UPVC double glazed sliding patio doors to rear, gas fire, radiator. Landing: Textured ceiling, UPVC double glazed window to rear overlooking garden, wall mounted boiler, doors to: Master Bedroom 10' 9" (3.28m) x 8' 9" (2.67m):: Smooth ceiling, hatch providing access to loft space, UPVC double glazed window to front, built in storage cupboard, radiator. Bedroom Two 9' 1" (2.77m) x 10' 7" (3.23m):: Smooth ceiling, UPVC double glazed window to rear overlooking garden, radiator, door to: Bedroom Three 10' 7" (3.23m) x 9' 1" (2.77m):: Smooth ceiling, UPVC double glazed window to rear, built in storage, radiator. Shower Room 5' 8" (1.73m) x 5' 6" (1.68m):: Smooth ceiling with extractor fan, UPVC double glazed window to front, built in storage, radiator. Garden: Fence enclosed rear garden with hardstanding seating and steps leading to lawn. Follow us on Instagram @fieldpalmer for 'coming soon' property alerts, exclusive appraisals, reviews and video tours. Services Mains gas, water, electricity, and drainage are connected. For mobile and broadband connectivity, please refer to Ofcom.org.uk. Please note that none of the services or appliances have been tested by Field Palmer. Council Tax Band Band B Sellers Position No onward chain Offer Check Procedure If you are considering making an offer for this property and require a mortgage, our clients will require confirmation of your status. We have therefore adopted an Offer Check Procedure which involves our Financial Advisor verifying your position.
Find out MoreProperty Details
- Property ID: 154283243
- Added On: 2024-10-30
- Deal Type: For Sale
- Property Price: £200,000
- Bedrooms: 3
- Bathrooms: 1.00
Amenities
- Two/Three Bedroom House
- No Forward Chain
- Dual Aspect Lounge
- Kitchen/Diner
- Upstairs Shower Room
- Private Rear Garden
- Potential For Off Road Parking
- Convenient Location
- Opportunity to Improve
- Follow Us On Instagram @fieldpalmer




