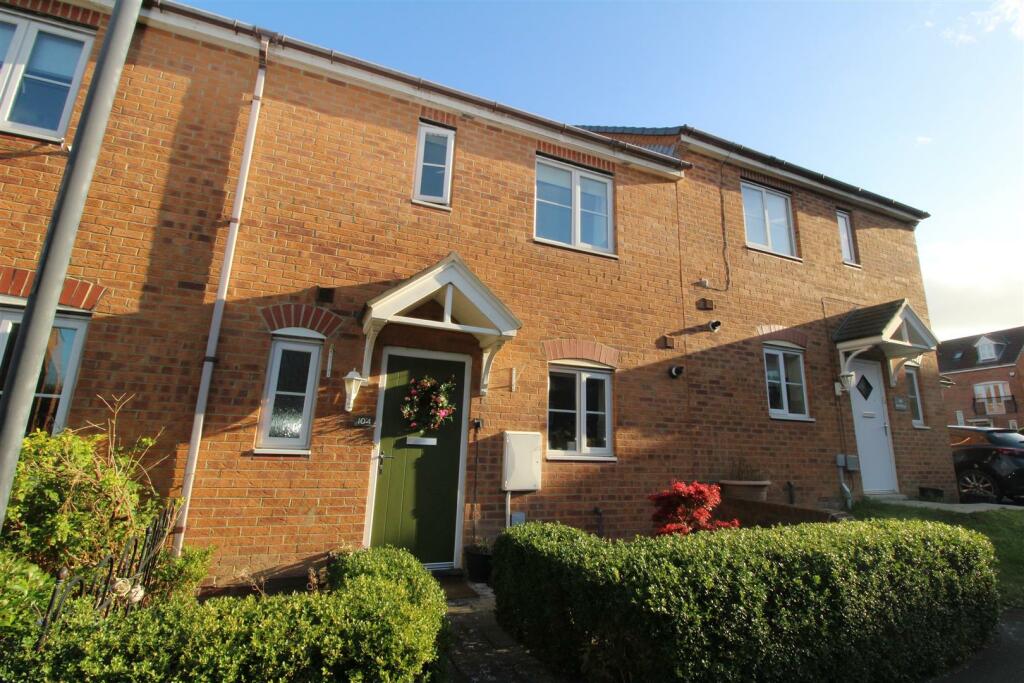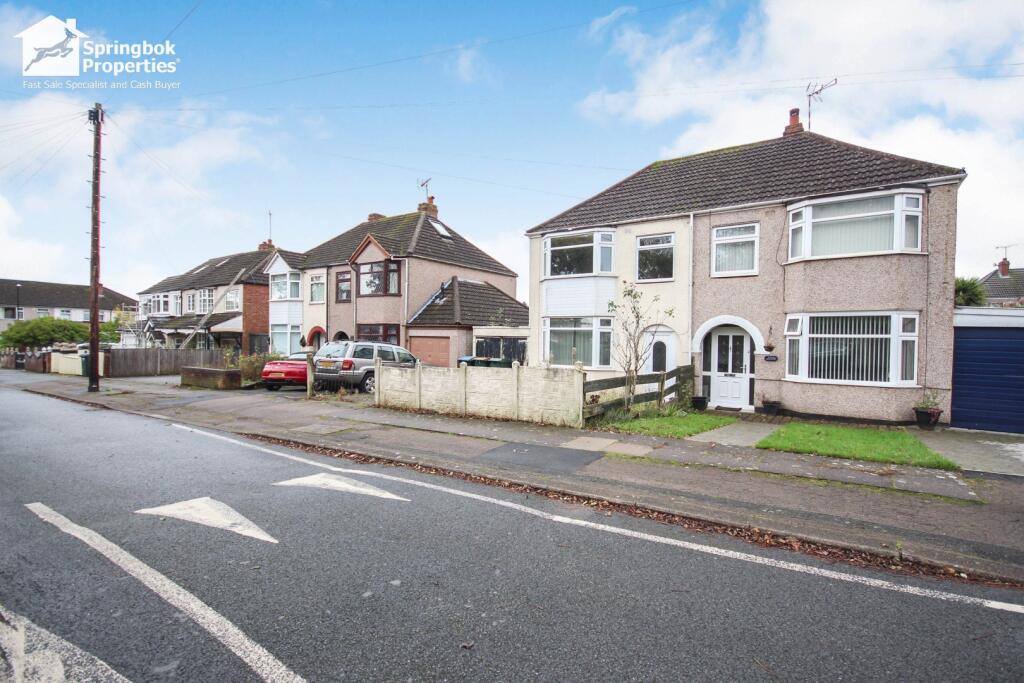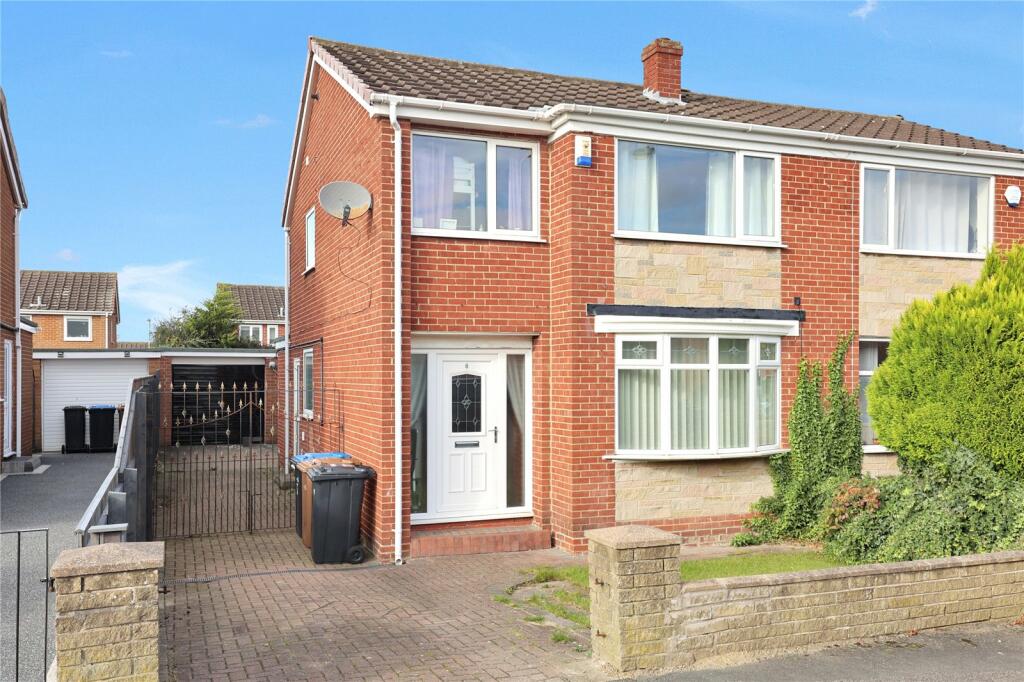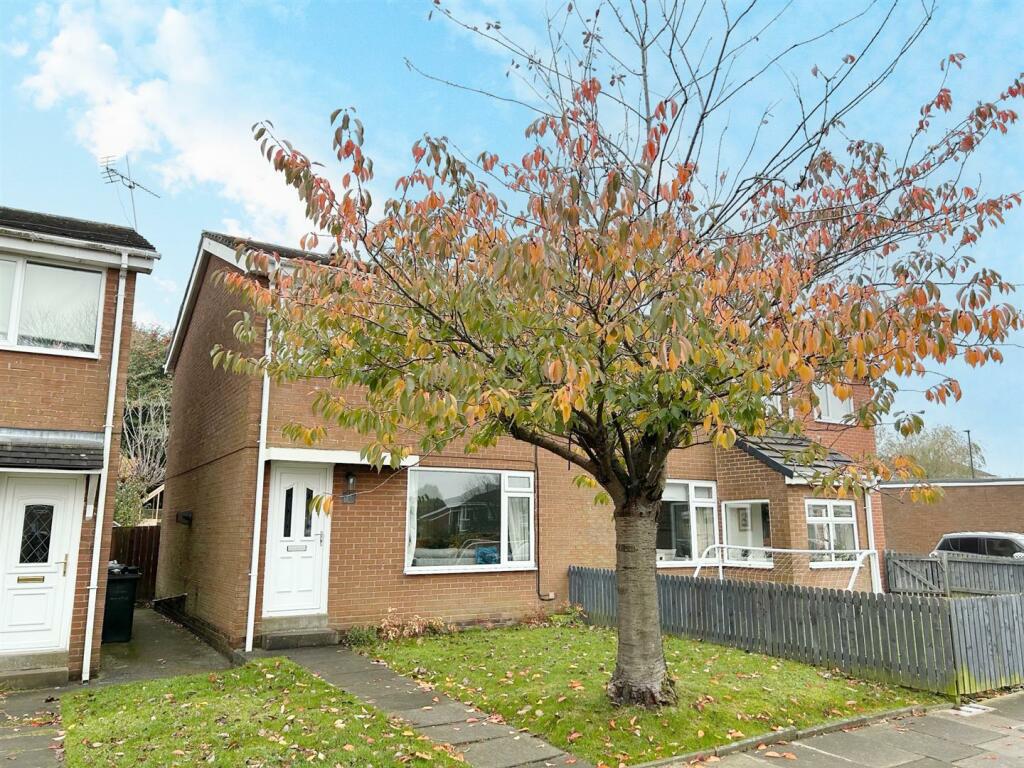ROI = 5% BMV = -3.51%
Description
Trading Places are delighted to bring to the market this fabulous three bedroom, terraced home in a desirable area of Northumberland Park. The location offers access to all essential amenities and public services. This fantastic home is well positioned for local shopping facilities and schools, as well as having easy access to the A19 for commuting into Newcastle City Centre and neighbouring coastline towns such as Whitley Bay and Tynemouth. The Silverlink Retail Park offers further shops, outlets, restaurants, cafes and cinema entertainment. This modern property briefly comprises; entrance hallway, living / dining room, kitchen, downstairs wc, master bedroom with en-suite, two further bedrooms and a family bathroom. Externally, the property enjoys a charming private garden to the rear which is not overlooked and easily maintained providing access to a full size garage. To the front of the property there is a town garden with laid lawn, and well maintained shrubs and borders. The property benefits from double glazing, gas central heating and is Freehold. Viewings are strongly recommended, call Trading Places on 0191-251 1189 to arrange an appointment. EPC Rating C. Council Tax Band C. Entrance Hallway - Entrance through composite front door into welcoming hallway with single radiator and doors to kitchen, living room and downstairs WC. Stairs to first floor Kitchen - 2.92m x 2.77m (9'7 x 9'1) - To the front of the property is the modern functional kitchen with wall, base and draw units with contrasting worktops. Built in electric oven, induction hob with stainless steel extractor hood. Black granite sink with drainer and mixer tap. Space for washing machine, integrated fridge and dishwasher. Breakfasting bar, single radiator and UPVC double glazed window giving outlook to front of property. Tiled flooring. Living Room - 5.05m x 4.78m (16'7 x 15'8) - To the rear of the property is a spacious living room with UPVC double glazed French doors and window allowing for natural light. Wood flooring, radiator and built in storage cupboard. Downstairs Wc - Downstairs WC with pedestal washbasin and low level WC. Tiled floors and UPVC double glazed window with obscure glass. Landing - Spacious landing with doors to all bedrooms and family bathroom. Loft hatch. Master Bedroom - 3.58m x 2.82m (11'9 x 9'3) - Master bedroom is rear facing with a UPVC double glazed window and single radiator. Door to en-suite En-Suite - A great addition to bedroom one is this functional en-suite. Modern suite incorporating low level WC, pedestal wash basin and fully tiled large shower enclosure with shower mains. Bedroom Two - 2.74m x 2.67m (9'0 x 8'9) - To the front of the property is bedroom two with single radiator and UPVC double glazed window. Bedroom Three - 2.36m x 1.98m (7'9 x 6'6) - To the rear of property this single benefits from a single radiator and UPVC double glazed window giving outlook to rear garden. Bathroom - Modern bathroom with panelled bath, low level WC and pedestal wash basin. Tiled walls to half height and floors. UPVC double glazed window with obscure glass. Single radiator. Front Gardens - Path entrance with laid lawns with mature shrubs and flowers. Rear Gardens - The rear garden is private and well maintained. Laid law, mature shrubs and borders. Fenced boundaries and decking sitting area. Pathway leading to single garage. Garage - Up and over garage door with lighting and power. Door leading to garden.
Find out MoreProperty Details
- Property ID: 154248293
- Added On: 2024-10-27
- Deal Type: For Sale
- Property Price: £229,950
- Bedrooms: 3
- Bathrooms: 1.00
Amenities
- Modern Terraced Home
- Single Garage
- Master with En-suite
- Popular Residential Estate
- Tenure Freehold
- Double Glazed and Gas Central Heating
- Bathroom and Downstairs WC
- Private Rear Garden
- Desirable Location
- No Upper Chain




