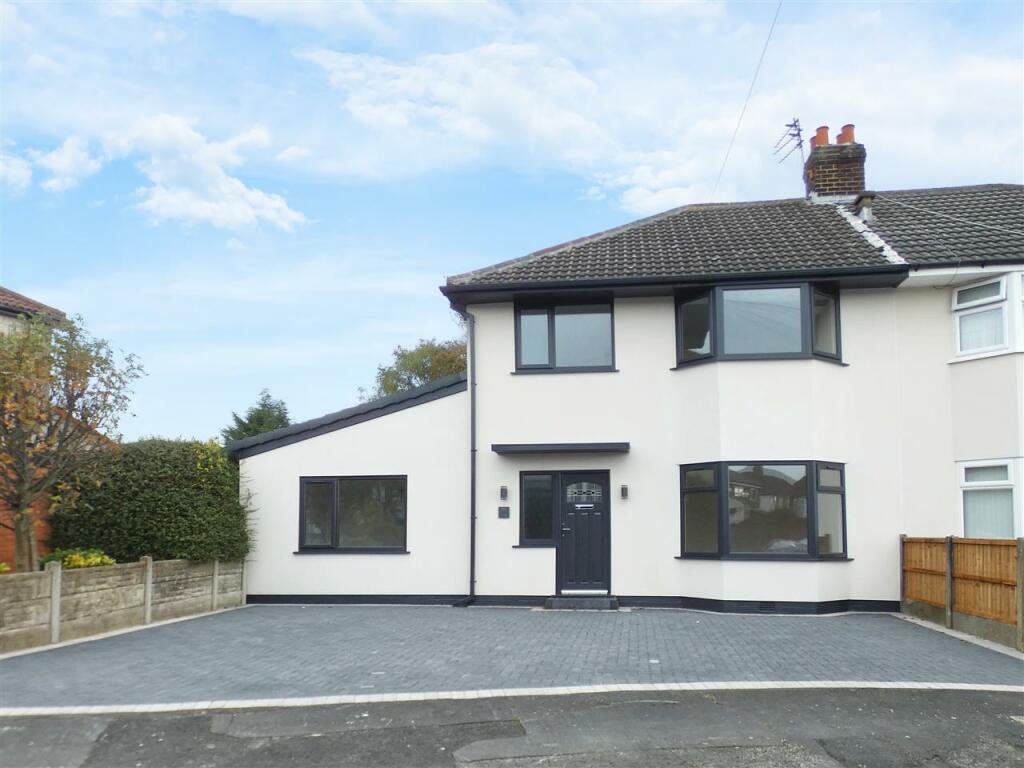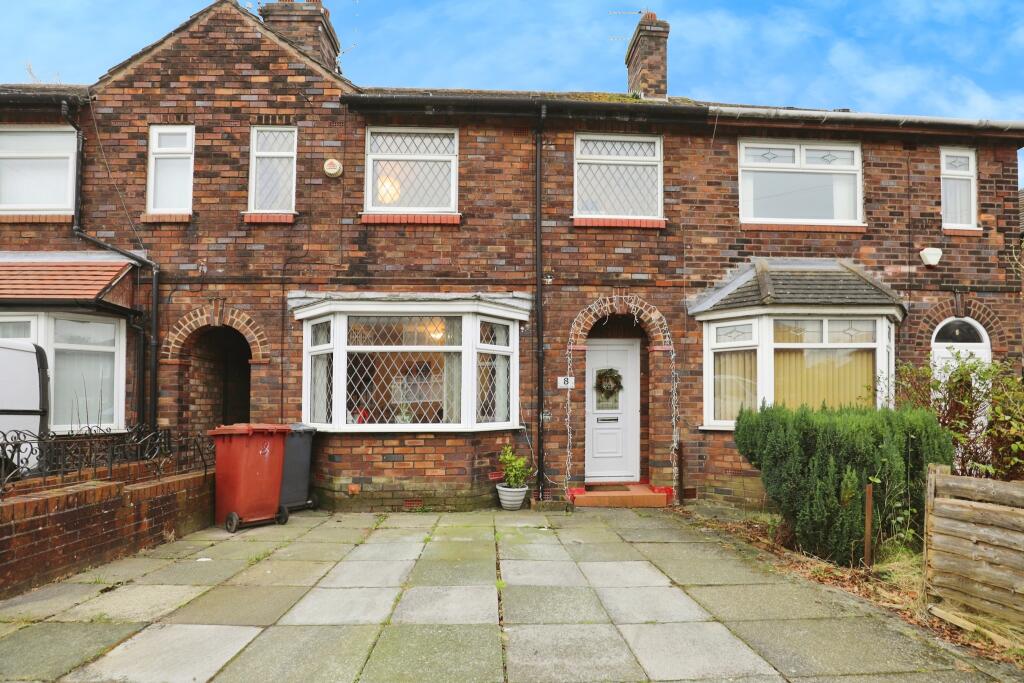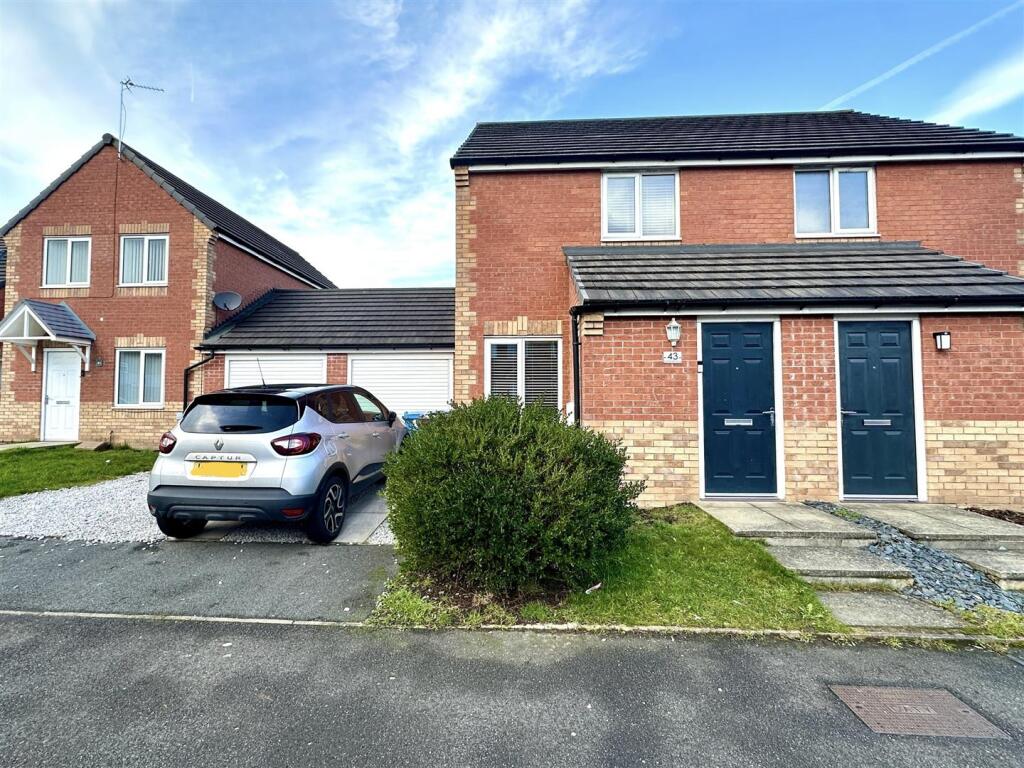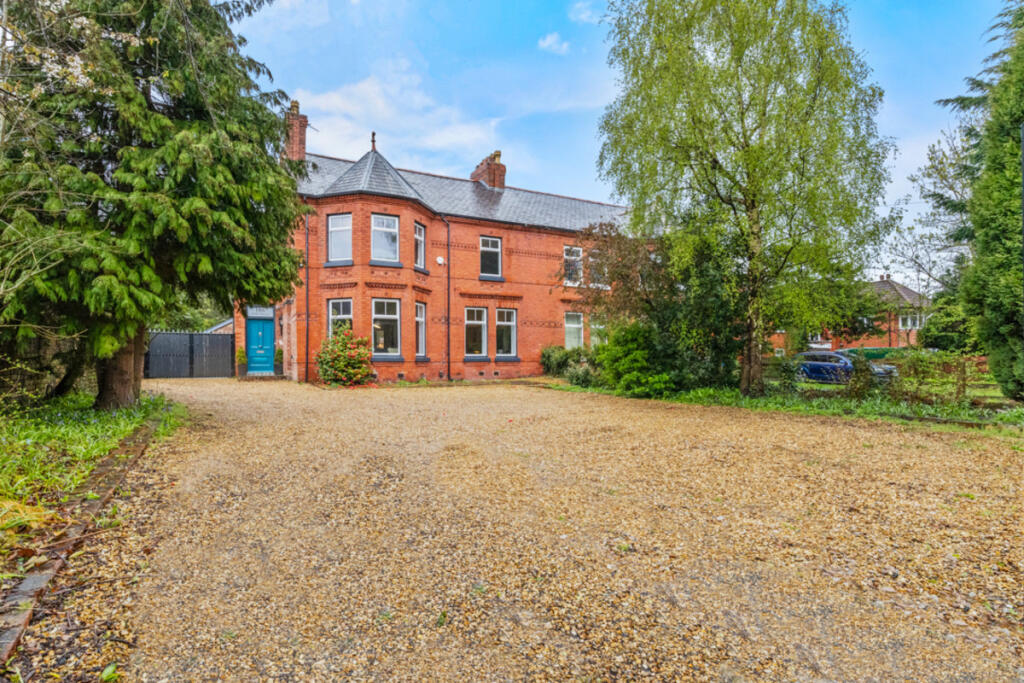ROI = 9% BMV = 10.86%
Description
RECENTLY REFURBISHED....VERSATILE ACCOMMODATION Cameron Mackenzie are delighted to offer for sale this extended semi-detached property which has recently undergone a complete programme of refurbishment and improvement. The property is situated in a popular location not far from Huyton Village with all its amenities and transport links. Finished to a high standard the versatile accommodation briefly comprises of entrance hall, lounge, fitted breakfast kitchen with integrated appliances, sitting room, ground floor bedroom with ensuite shower room. To the first floor there are three bedrooms and four piece family bathroom. Outside there is ample off road parking to the front and good sized garden to the rear. The property benefits from a gas central heating system and new double glazing and is offered with NO CHAIN. Entrance Hall With herringbone flooring, spot lighting, understairs cupboard. Lounge 4.09m (13' 5") x 3.97m (13' 0") with herringbone flooring, bay window to the front elevation. Kitchen 3.96m (13' 0") x 3.31m (10' 10") plus 2.85m (9' 4") x 2.29m (7' 6") fitted with a matching range of base and wall units, working surfaces, single drainer moulded sink unit, integrated washing machine and dishwasher, built in double oven, hob, integrated microwaved and fridge freezer, breakfast bar seating, spot lighting, vertical radiators, herringbone flooring, window and French doors onto rear garden. Inner Lobby With built in storage cupboard and door to rear garden. Sitting Room 4.80m (15' 9") x 2.97m (9' 9") with herringbone flooring, vertical radiator, spot lighting and window to the rear elevation. Bedroom 4 3.54m (11' 7") x 2.70m (8' 10") with window to the front elevation. Ensuite 2.54m (8' 4") x 1.55m (5' 1") comprising of a three piece suite including shower cubicle with rainwater fitment, vanity wash hand basin, low level WC, tiled walls and floor. FIRST FLOOR Landing With loft access and window to the side elevation. Bedroom 1 4.05m (13' 3") x 3.74m (12' 3") with bay window to the front elevation. Bedroom 2 3.71m (12' 2") x 3.37m (11' 1") with window to the rear elevation. Bedroom 3 2.57m (8' 5") x 2.44m (8' 0") with window to the front elevation. Family Bathroom 3.21m (10' 6") x 1.71m (5' 7") comprising of a four piece suite including panelled bath, shower cubicle, vanity wash hand basin, low level WC, tiled walls and floor, window to the rear elevation. OUTSIDE Front Block paved driveway providing ample off road parking. Rear Enclosed garden, laid to lawn with deck area and garden shed.
Find out MoreProperty Details
- Property ID: 154245791
- Added On: 2024-10-27
- Deal Type: For Sale
- Property Price: £325,000
- Bedrooms: 4
- Bathrooms: 1.00
Amenities
- Extended Semi-Detached
- Recently Refurbished
- Two Reception Rooms
- Modern Breakfast Kitchen
- Bathroom & Ensuite
- Ground Floor Bedroom
- Three First Floor Bedrooms
- Offered Without Chain




