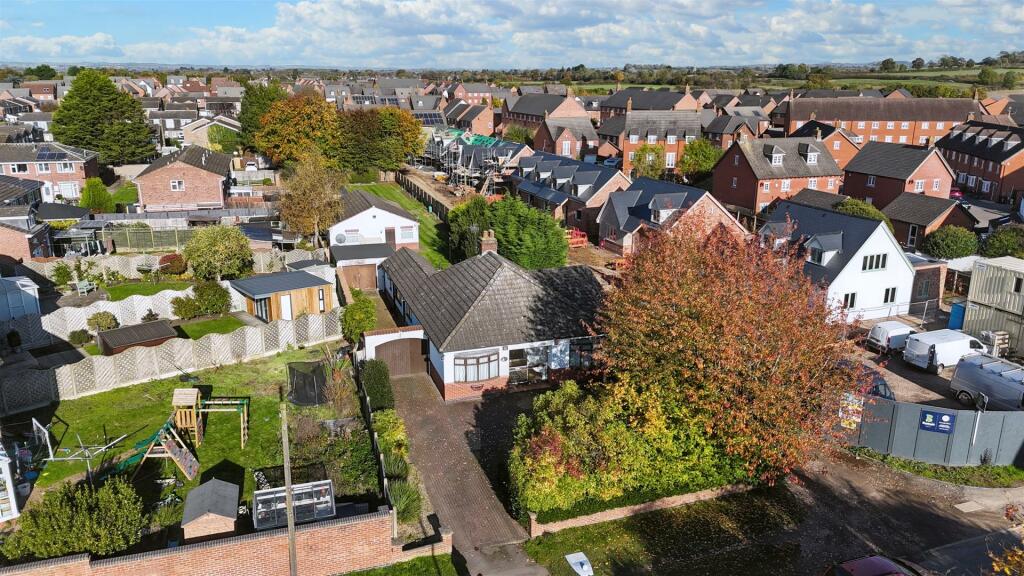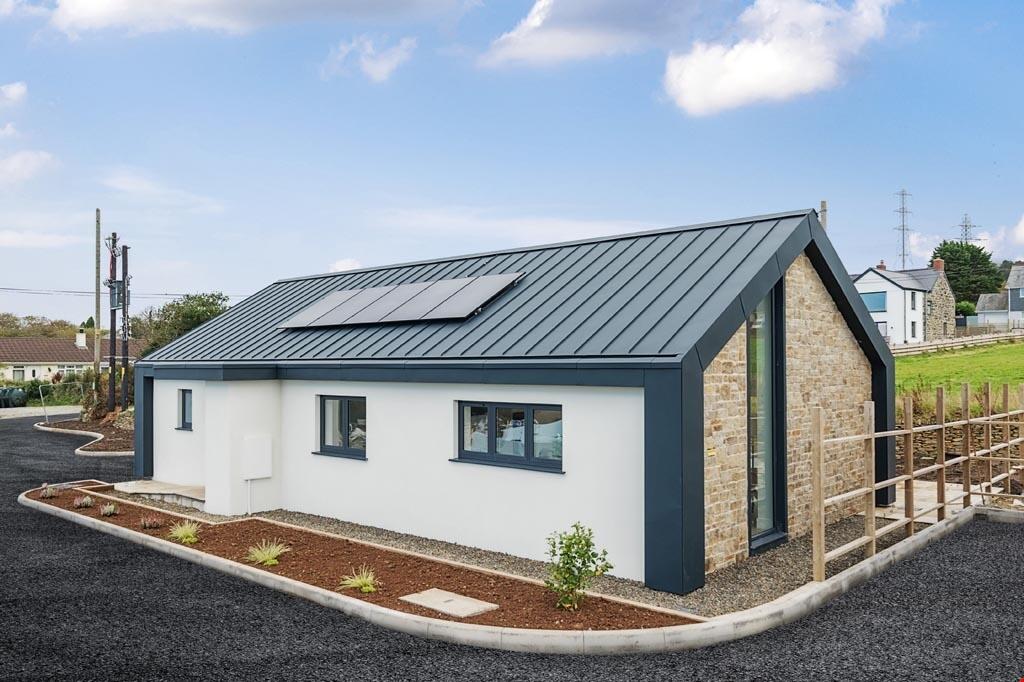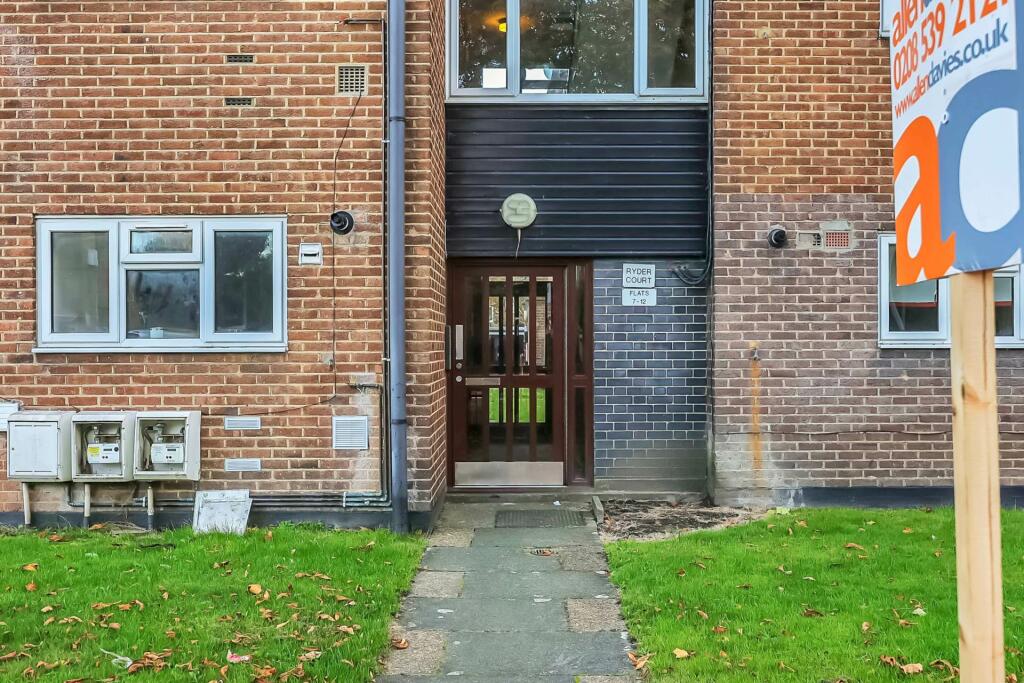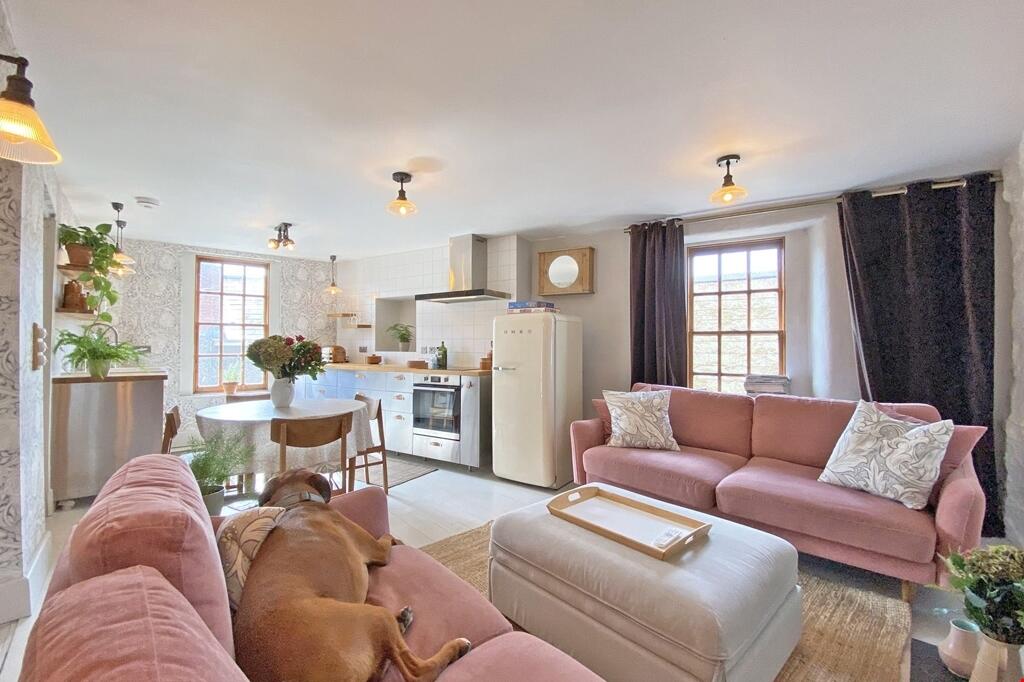ROI = 4% BMV = -18.56%
Description
A spacious detached bungalow standing on a large mature plot of approx. 0.33 acres on the eastern side of Syston. The property has been extended over many years to provide a spacious living area and could be adapted and altered, subject to necessary consents, to provide further accommodation. The property benefits from a large detached games/snooker room which could, due to its size, be converted into an annexe/further accommodation, again, subject to suitable consents. The property would ideally suit those looking to combine 2 households into 1 property. The accommodation has gas central heating and includes a generous entrance porch, hallway, 3 large bedrooms (2 of which have the potential to be sub divided to provide further bedroom or living space), rear lounge overlooking the garden, L-shaped living/dining kitchen and bathroom. Outside offers an extensive block paved driveway and parking to the front, which extends via an archway and gates to the side to a detached garage. To the rear is a mature garden leading to the DETACHED GAMES ROOM 24' x 34'8" complete with w.c.. Beyond the games room is a further grassed area and TIMBER STABLE BLOCK comprising 2 loose boxes, feed room store tack room. Viewings & Directions - By arrangement through the Selling Agents, Andrew Granger & Co telephone . What 3 words location:- peanut.belong.times Accommodation In Detail - Entrance Porch - 3.02m x 3.00m (9'11" x 9'10") - With sliding entrance door, further door to hall. Hall - With radiator and laminate flooring. Bedroom 1 - 7.49m x 4.01m (24'7" x 13'2") - With bay window to front and radiator. Bedroom 2 - 3.66m x 3.61m + 3.35m x 3.07m (12' x 11'10" + 11' - With bay window to front, radiator and wash basin. Bedroom 3 - 4.85m x 3.66m (15'11" x 12') - With window to side and radiator. Lounge - 5.87m x 3.89m (19'3" x 12'9") - With sliding patio doors to the rear garden and window to side, 2 radiators, feature stone fireplace and display areas. Living/Dining Kitchen - 4.78m max x 6.71m max (15'8" max x 22' max) - With 2 windows to side and door to side leading to the driveway, range of oak fronted base and wall units with worksurfaces, stainless steel sink top, ceramic electric hob, double electric oven, plumbing for washing machine, timber fire surround with electric fire and built in cupboards to alcoves. Bathroom - 3.12m x 2.36m (10'3 x 7'9") - With windows to either side, suite comprising w.c., wash basin, corner 'Whirlpool' bath and separate corner shower unit, radiator and tiled splashbacks. Detached Garage - 4.42m x 6.71m (14'6" x 22') - With doors to front, window and door to side. Games/Snooker Room - 7.32m x 10.57m (24' x 34'8") - A detached structure with entrance hall, cloakroom/w.c. large open space including bar area. There are windows to front, side and rear, as well as a rear door. This offers the great opportunity to convert into further living accommodation/annexe (subject to necessary consents). Outside - Front Garden/Driveway - There is an extensive block paved driveway and parking with mature shrubs and hedges giving a high level of privacy. The driveway extends via an archway and gates to further driveway space leading to the garage. Extensive Rear Garden - With patio, lawn, shrub beds and borders. Beyond the Games room is an extensive grassed area with STABLE BLOCK comprising 3 loose boxes and tack room. The whole plot amounts to approx. 0.33 acres. Epc - Rating: 'E' Council Tax Band - Council Tax Band: 'D' Purchasing Procedure - If you are interested in any of our properties then you should contact our offices at the earliest opportunity. We offer Independent Financial Advice and as part of our service we will ask our Mortgage Adviser to contact all potential buyers to establish how they intend to fund their purchase. If you are a cash purchaser then we will need confirmation of the availability of your funds. Your home is at risk if you do not keep up re-payments on a mortgage or other loan secured on it. Money Laundering - To comply with The Money Laundering, Terrorist Financing and Transfer of Funds Regulations 2017 any successful purchaser/purchasers will be asked to provide proof of identity and we will therefore need to take copies of a passport/photo driving licence and a recent utility bill (not more than three months old). We will need this information before Solicitors are instructed. Conveyancing - We would be delighted to offer the services of our associated firm, Jephson Legal, who offer very competitive quotes for conveyancing. If you would like a quotation, please speak to one of our sales team who would be happy to arrange this.
Find out MoreProperty Details
- Property ID: 154241963
- Added On: 2024-10-28
- Deal Type: For Sale
- Property Price: £450,000
- Bedrooms: 3
- Bathrooms: 1.00
Amenities
- SPACIOUS EXTENDED DETACHED BUNGALOW
- LARGE MATURE PLOT OF APPROX. 0.33 ACRES
- DETACHED GAMES ROOM IDEAL FOR CONVERSION INTO AN ANNEXE/FURTHER ACCOMMODATION
- GREAT POTENTIAL FOR ALTERATION TO PROVIDE GREATER ACCOMMODATION
- GAS CENTRAL HEATING
- PORCH
- HALL
- 3 LARGE BEDROOMS,
- LOUNGE
- L-SHAPED LIVING/DINING KITCHEN
- BATHROOM
- EXTENSIVE DRIVEWAY AND PARKING
- DETACHED GARAGE
- LARGE MATURE REAR GARDENS
- STABLE BLOCK
- NO CHAIN




