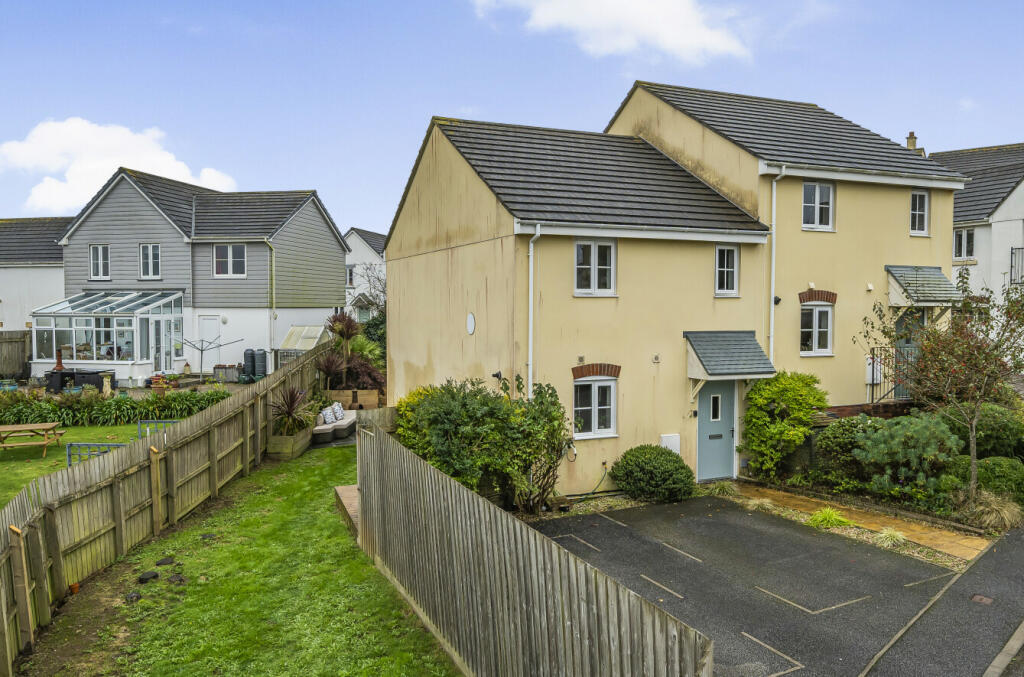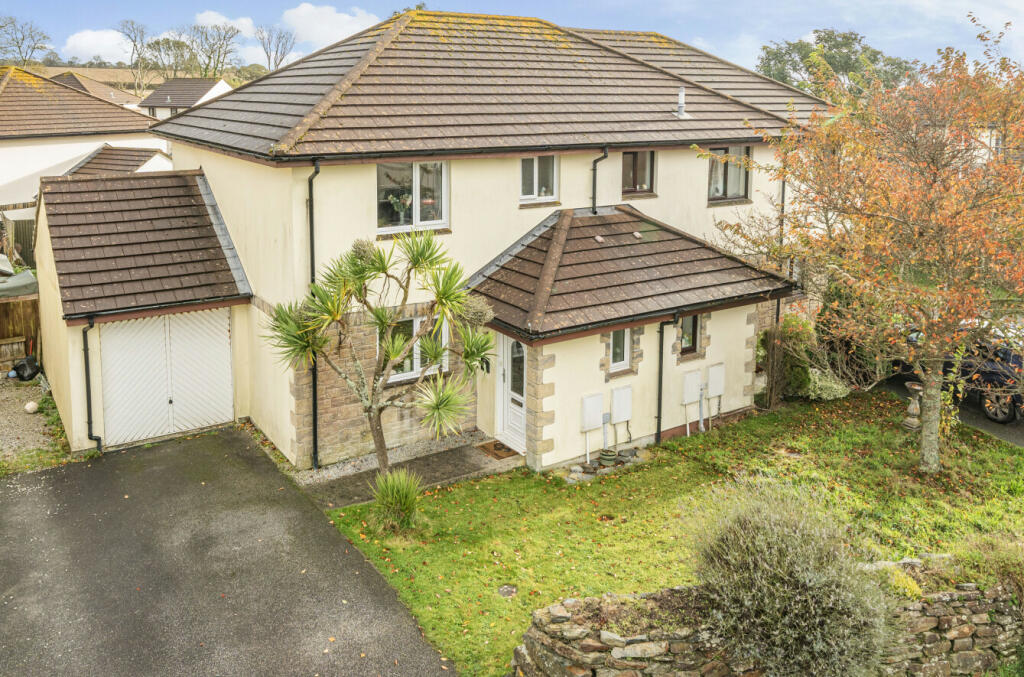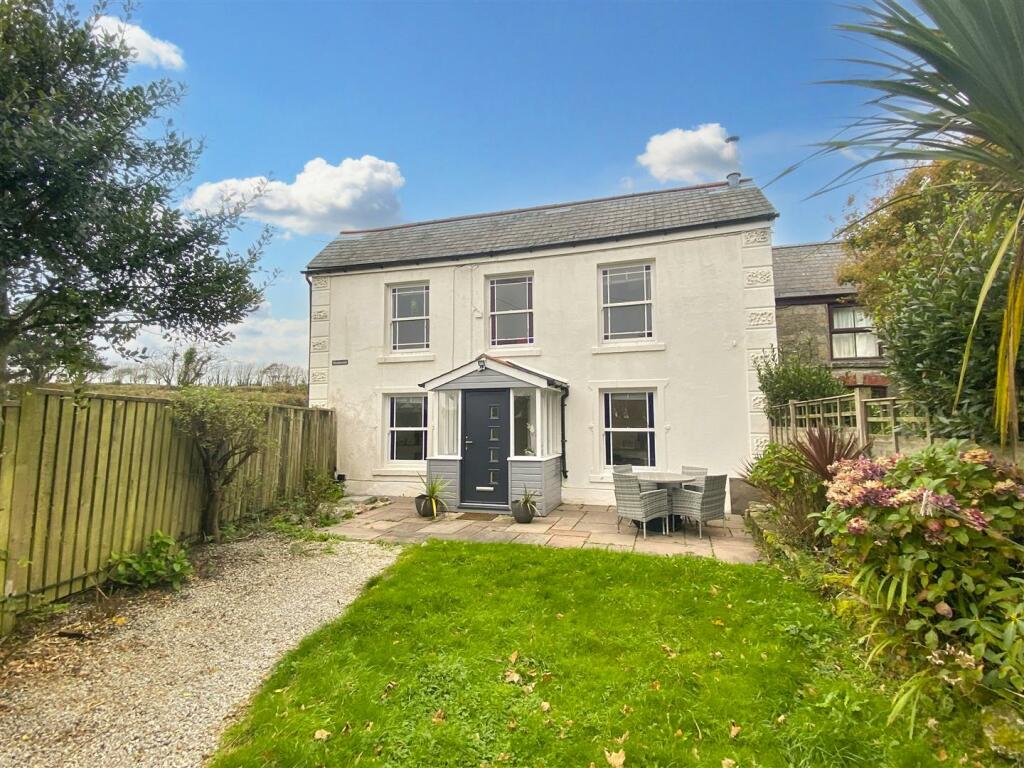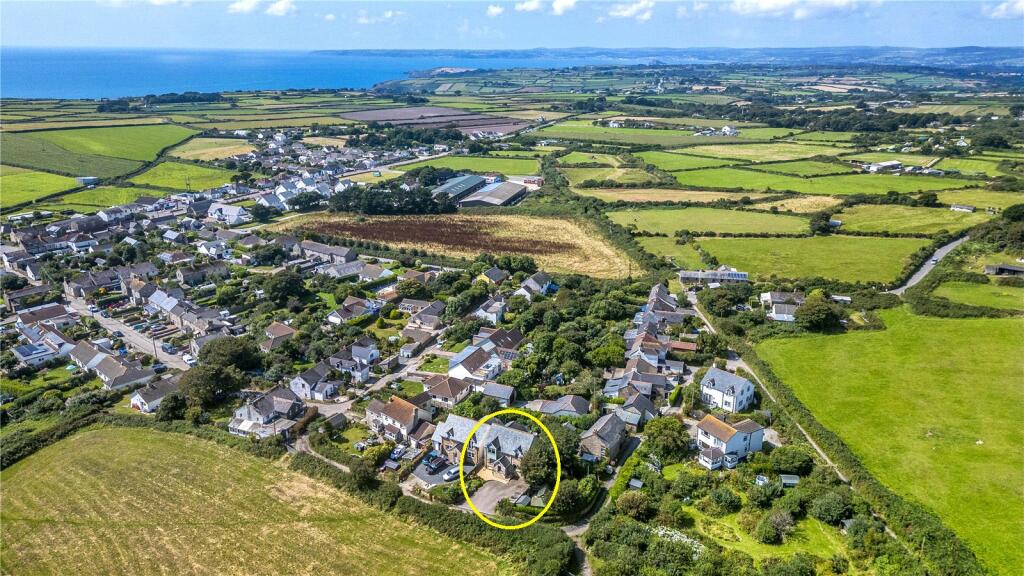ROI = 0% BMV = 0%
Description
OVER 60s can secure this property with a HOME FOR LIFE from HOMEWISE Through the Home for Life Plan from Homewise, those AGED 60 OR OVER can purchase a Lifetime Lease and a share of the property value to safeguard for the future. The cost to purchase the Lifetime Lease is always less than the full market value. OVER 60S customers typically save between from 20% To 50%*. Home for Life Plan guide price for OVERS 60s: The Lifetime Lease price for this property is £133,250 based on an average saving of 33%. Market Value Price: £198,750 The price you pay will vary according to your age, personal circumstances and requirements and will be adjusted to include any percentage of the property you wish to safeguard. The plan allows customers to purchase a share of the property value (UP TO 50%) to safeguard for the future. For an indication of what you could save, please use our CALCULATOR on the HOMEWISE website. Please CALL for more information or a PERSONALISED QUOTE. Please note: Homewise DO NOT own this property and it is not exclusively for sale for the over-60s. It is being marketed by Homewise as an example of a property that is currently for sale which could be purchased using a Home For Life Lifetime Lease. If you are not OVER 60 or would like to purchase the property at the full market value of £198,750, please contact the estate agent Bradleys. PROPERTY DESCRIPTION Offered to market is this well presented 3 bedroom semi-detached home. Offering off street parking, rear and side gardens. The property is a section 106 discounted property which is marketed at 75% of the full market value. Offered to buyers with a local connection to Helston for the first 2 weeks of marketing. To confirm you are eligible to view the property please Material Information Council Tax: B Local Authority: Cornwall Council Services: Mains Water, Electric, Drainage, Gas Heating: Gas central heating Broadband: Standard & Ultra Fast available Mining: Metalliferous mine search required (standard mining search) Mobile: Vodafone O2, EE, Limited Flood Risk: Low Risk Coastal Erosion: No Evidence Of Coastal Erosion Listed Building: Not A Listed Building Planning: Not effected by any planning applications Eligibility We would be looking to prioritise someone with an Area Local Connection to Helston. <ul><li> Residency/permanent employment of 16 hours per week for 3 years OR </li><li> Former residency of 5 years OR </li><li> Close family member (Mother/Father/Sister/Brother/Son/Daughter) where that family member has lived in the parish for 5 years After 14 days of marketing we can consider those with a Local Connection to Cornwall (i.e. all other parishes/towns outside of the primary and secondary areas) ? please ask us for details. In addition the applicant will need to: </li><li> Be in Housing Need ? i.e. living with family/renting and otherwise unable to afford a home on the open market </li><li> Have a maximum household income of £80,000 </li><li> Have a minimum 10% deposit (or 5% with relevant AIP) </li><li> Have a recent AIP from a s.106 lender (Nationwide/Halifax/Leeds/Santander/TSB/Skipton being the main ones we are aware of) </li><li> Have viewed and offered on the property Kitchen 11'7" x 9' (3.53m x 2.74m). Living/Reception Room 15'11" (4.85m) max x 13'10" (4.22m) max. Conservatory 12'9" x 7'8" (3.89m x 2.34m). Ground Floor WC Entrance Hall Stairs to first floor. Bedroom One 11'7" x 9'2" (3.53m x 2.8m). Bedroom Two 11'10" x 9'2" (3.6m x 2.8m). Bedroom Three 8'10" x 7'10" (2.7m x 2.4m). Bathroom Landing Parking Allocated parking to the front of the property. Garden To the side and rear, laid to lawn gardens with panelled fence surround. The property has numerous raised decking seating areas and a paved patio seating area. Agents Note Offered by separate negotiation is a converted shipping container currently located in the garden, the container is currently used as a personal gym space and has been insulated, lined and offers power and lighting, with a sliding door access. This would need to be discussed as a separate negotiation. The information provided about this property does not constitute or form part of an offer or contract, nor may be it be regarded as representations. All interested parties must verify accuracy and your solicitor must verify tenure/lease information, fixtures & fittings and, where the property has been extended/converted, planning/building regulation consents. All dimensions are approximate and quoted for guidance only as are floor plans which are not to scale and their accuracy cannot be confirmed. Reference to appliances and/or services does not imply that they are necessarily in working order or fit for the purpose. Suitable as a retirement home.</li></ul>
Find out MoreProperty Details
- Property ID: 154161044
- Added On: 2024-10-28
- Deal Type: For Sale
- Property Price: £133,250
- Bedrooms: 3
- Bathrooms: 1.00
Amenities
- ONLY OVER 60s are eligible for the Home for Life from Homewise (incorporating a Lifetime Lease)
- 3 Bedroom Home
- SAVINGS against the full price of this property typically range from 20% to 50% for a Lifetime Lease
- 106 Local Buyer Restriction
- Actual price paid depends on individuals’ age and personal circumstances (and property criteria)
- Private Parking
- Plan allows customers to purchase a % share of the property value (UP TO 50%) to safeguard for the future
- Sold at 75% of Full Market Value
- CALL for a PERSONALISED QUOTE or use the CALCULATOR on the HOMEWISE website for an indicative saving
- The full listed price of this property is £198,750




