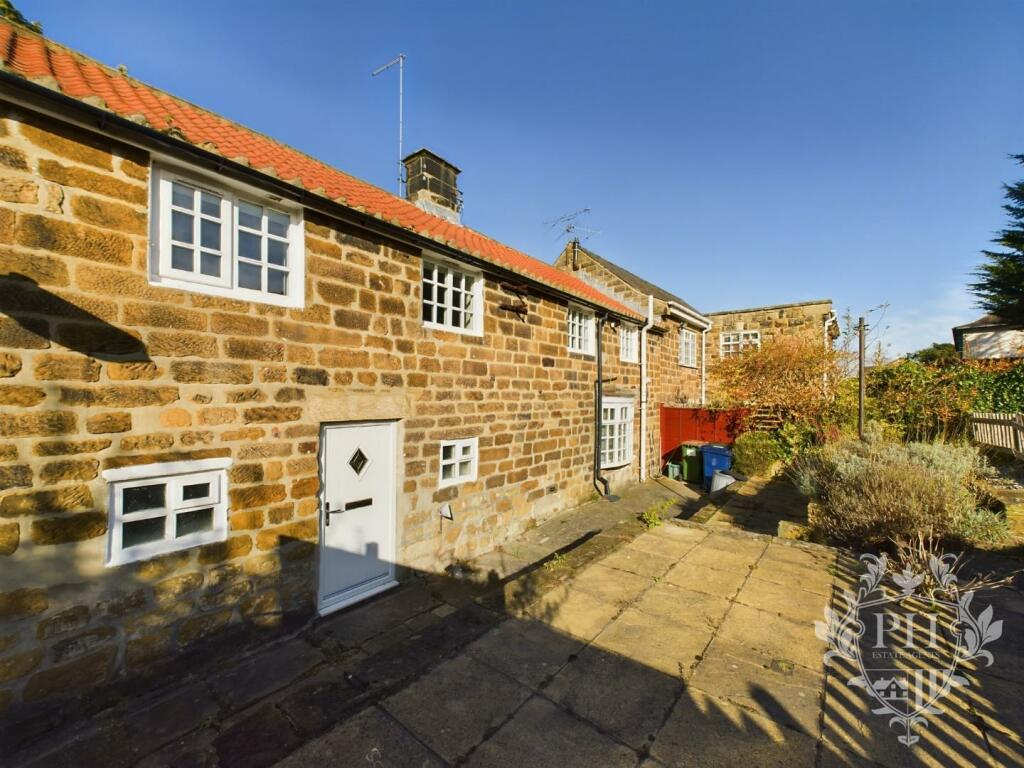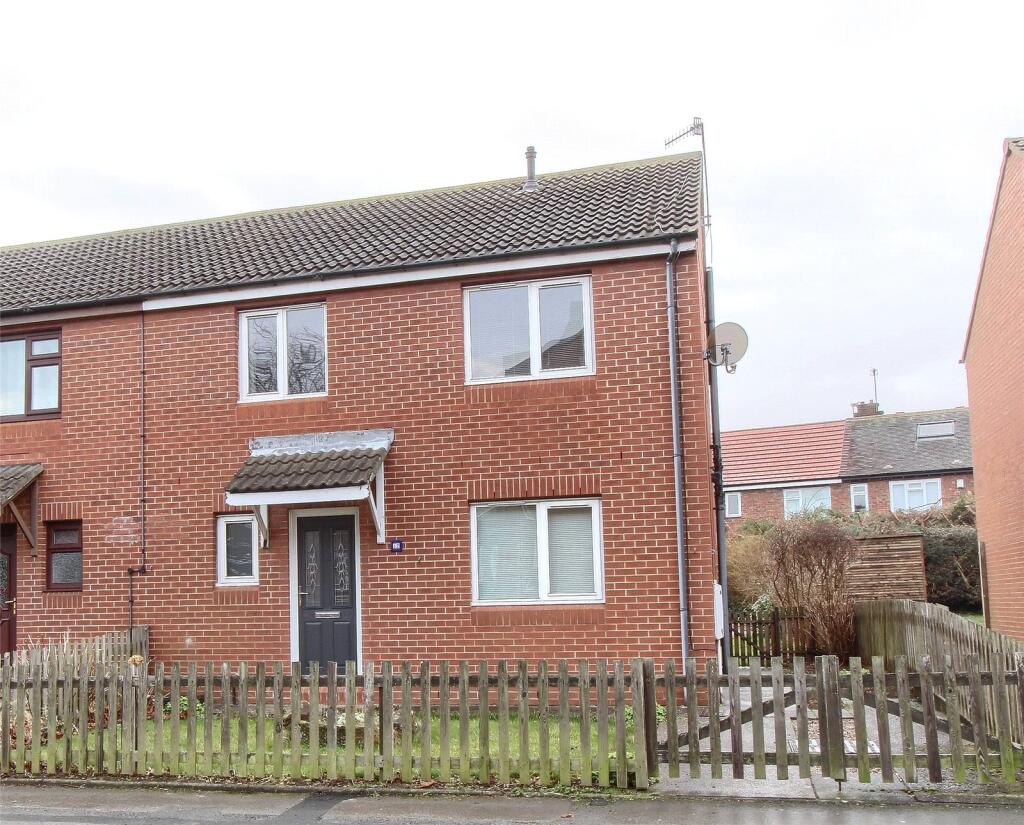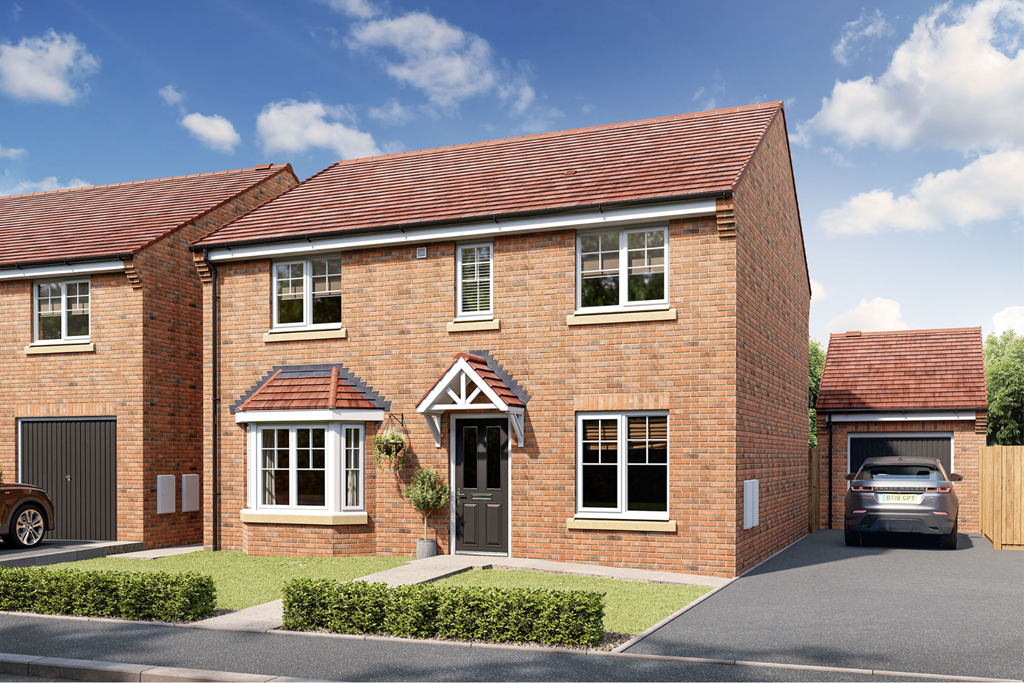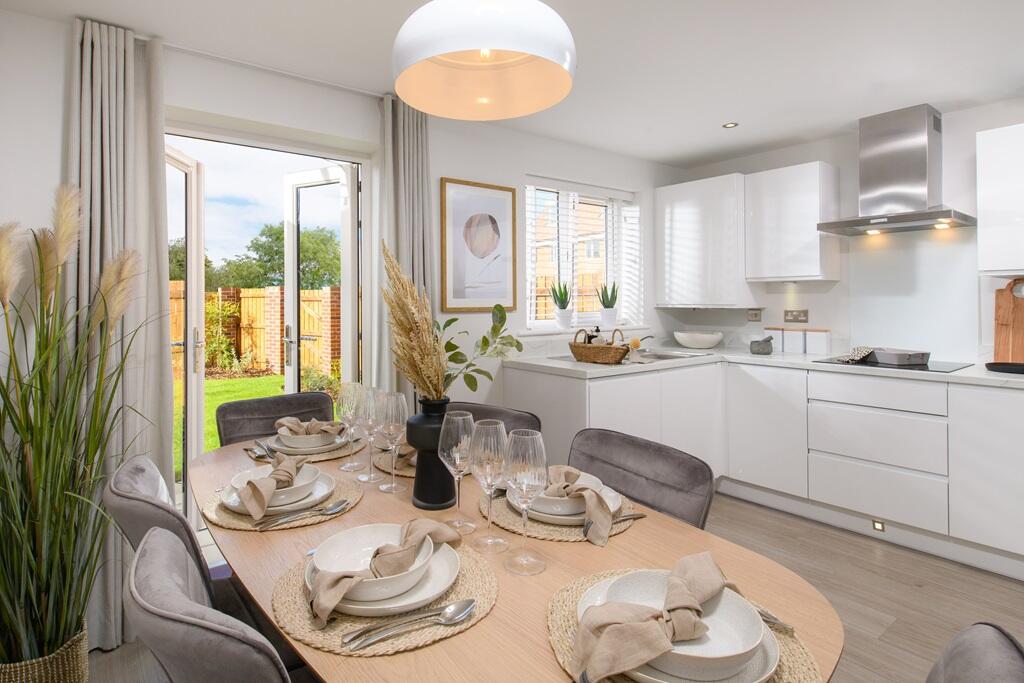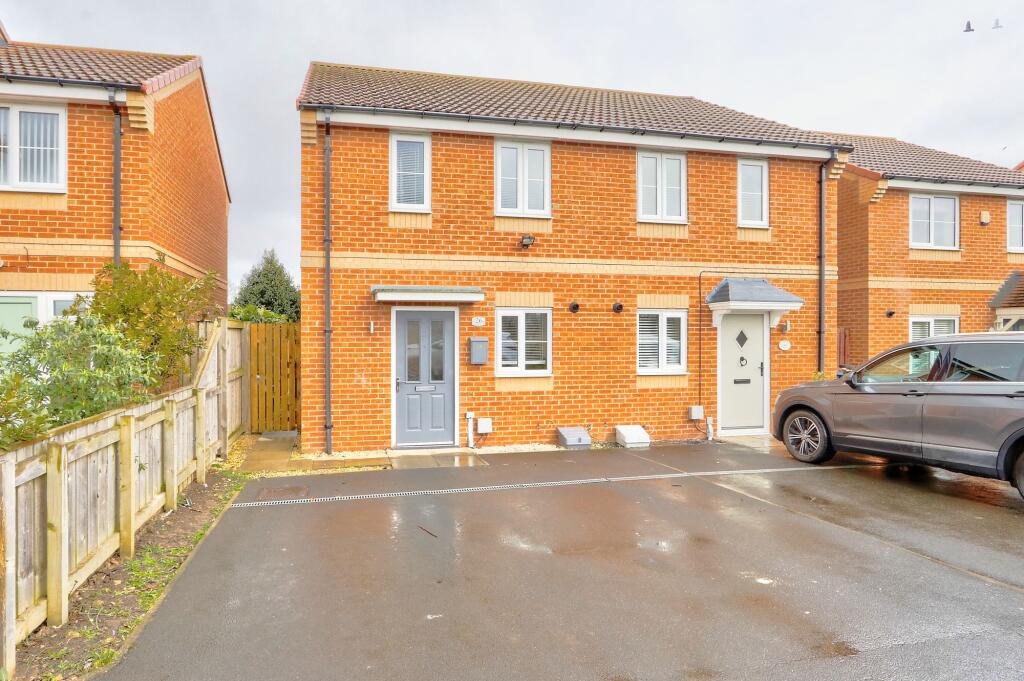ROI = 10% BMV = 31.64%
Description
Spacious family home in the heart of Normanby Eston TS6, Just a stones through away from local amenities! book your viewing today ! Reception Room - 5.49m x 4.80m (18'18" x 15'9") - Upon entering through the stunning, cream-glazed composite door, you'll find yourself in a spacious and airy reception room, perfectly situated at the front of the property. This room boasts ample space to comfortably accommodate a three-piece suite and larger furniture pieces, all while maintaining a sleek, minimalist aesthetic. A convenient doorway leads seamlessly into the adjacent dining room. Natural light floods in through not one, but two generously sized windows, one facing the front and the other the rear of the property, beautifully illuminating the space. The room's centerpiece is a charming brick feature fire surround, adding warmth and character to the already inviting atmosphere. Dining Room - 3.61m x 3.40m (11'10" x 11'2" ) - Positioned at the heart of the property, the dining room offers the perfect setting for intimate meals. A beautifully proportioned space, it comfortably accommodates a small dining table. Natural light pours in through the front-facing window, illuminating the room. The brick fire surround adds warmth and character, while convenient access leads to the kitchen, rear entrance, and first floor. Kitchen - 1.93m x 4.83m (6'4" x 15'10") - The kitchen boasts an abundance of wall, base, and drawer units, their clean lines complemented by light, airy worktops that reflect the natural light pouring in. A sleek, built-in electric oven pairs perfectly with the precision of a gas hob, ready to inspire culinary creativity. As you move through the space, windows at both the front and rear invite in fresh air and frame picturesque views, making the kitchen a bright, welcoming heart of the home. Rear Entrance - 0.86m x 1.22m (2'10" x 4'0") - The rear hallway gains access to the dining room, utility room and rear garden through a glazed composite door. Utility Room - 1.68m x 1.12m (5'6" x 3'8") - The utility room provides additional storage and the space needed for a washing machine with a small window to the rear aspect. Landing - 2.84m x 1.88m - 2.72m x 1.91m (9'4" x 6'2" - 8'11" - The landing benefits from two windows to the rear aspect and gains access to the four spacious bedrooms and family bathroom. Bedroom One - 3.28m x 4.83m (10'9" x 15'10") - The first bedroom is a spacious double room, boasting ample space to relax or work. The room features extensive built-in wardrobes, providing generous storage for your clothing and personal items. Two large windows, one facing the front and one the rear, flood the room with natural light, creating a bright and welcoming atmosphere. A radiator ensures the room is warm and cozy on chilly days. Bedroom Two - 2.82m x 2.82m (9'3" x 9'3") - The second bedroom, flooded with natural light from the front-facing window, comfortably accommodates a small double bed. Ample storage is provided by the built-in units, while the extensive shelving offers additional space for personal items. A radiator ensures cozy warmth throughout the year. Bedroom Three - 2.77m x 2.82m (9'1" x 9'3") - The third bedroom, flooded with natural light from the front-facing window, comfortably accommodates a small double bed. Ample storage is provided by the built-in units and a radiator ensures cozy warmth throughout the year. Bedroom Four - 2.87m x 2.84m (9'5" x 9'4") - The fourth bedroom, flooded with natural light pouring in through the front-facing window, comfortably accommodates a single bed. Ample storage is provided by the built-in wardrobe and convenient cupboard. Family Bathroom - 2.82m x 1.88m (9'3" x 6'2" ) - The family bathroom is a haven of comfort and practicality, boasting a stylish four-piece suite. The centerpiece is a generously proportioned paneled bath, perfect for relaxing soaks. Adjacent to the bath is a spacious step-in shower cubicle, complete with a powerful electric shower for an invigorating start to the day. A convenient hand basin and toilet combination occupies one wall, with clever storage beneath the basin for keeping essentials within reach but out of sight. The room is further enhanced by the warmth and luxury of a chrome towel rail, along with the natural light that pours in through the window. External - This charming property boasts a beautifully manicured front garden, complete with lush green grass and a decorative dwarf wall surround. The true outdoor entertaining space awaits in the rear, where you'll find a stunning 3-tiered garden. The lowest tier features a spacious patio, perfect for al fresco dining. Ascend to the upper tier provides a private retreat, perhaps for a meditation garden or a vegetable patch. And for convenience, parking is readily available nearby.
Find out MoreProperty Details
- Property ID: 154146323
- Added On: 2024-10-25
- Deal Type: For Sale
- Property Price: £165,000
- Bedrooms: 4
- Bathrooms: 1.00
Amenities
- FOUR BEDROOMS
- CLOSE BY TO LOCAL AMENITIES
- VACANT POSESSION
- COMMUNAL PARKING
- AVAILABLE TO VIEW
- MID-TERRACED

