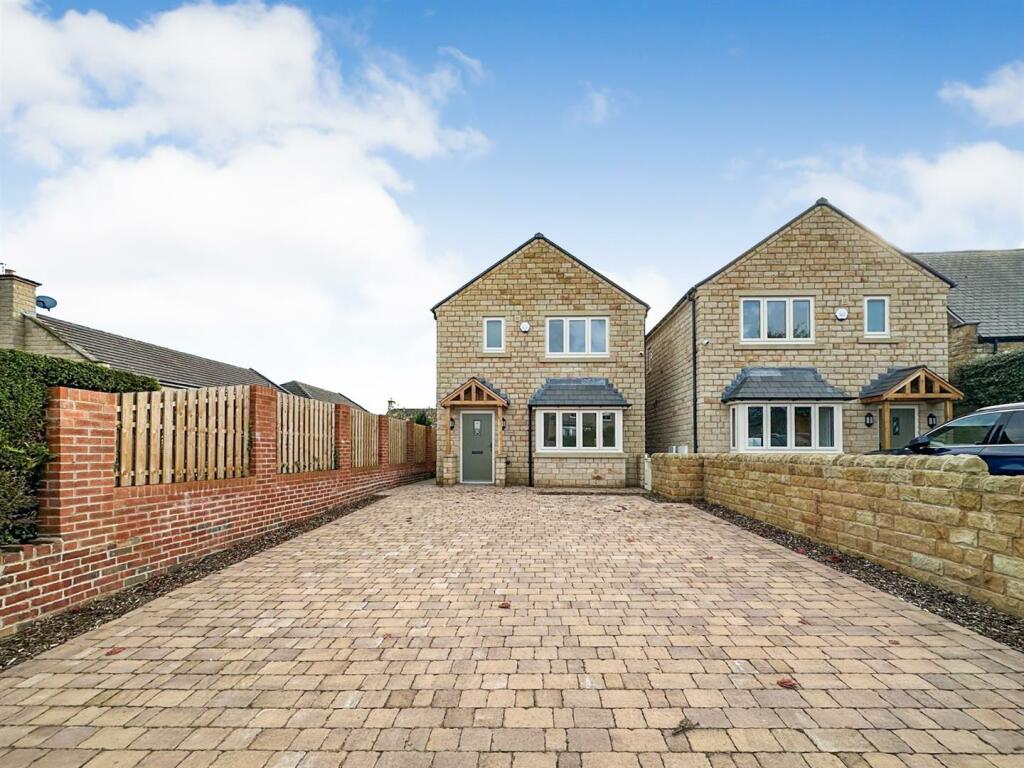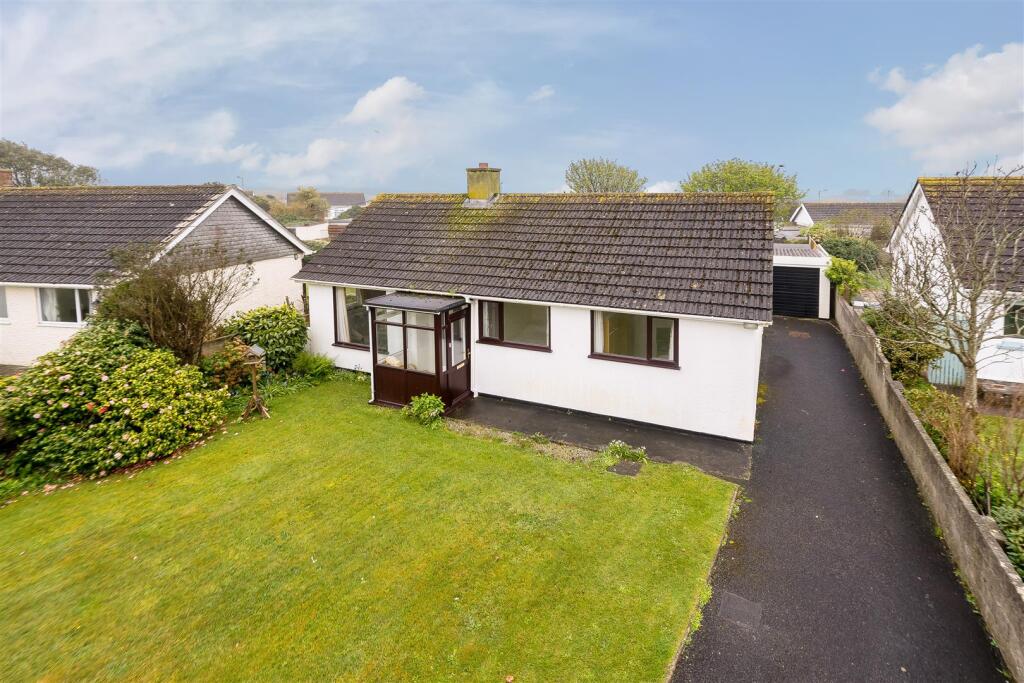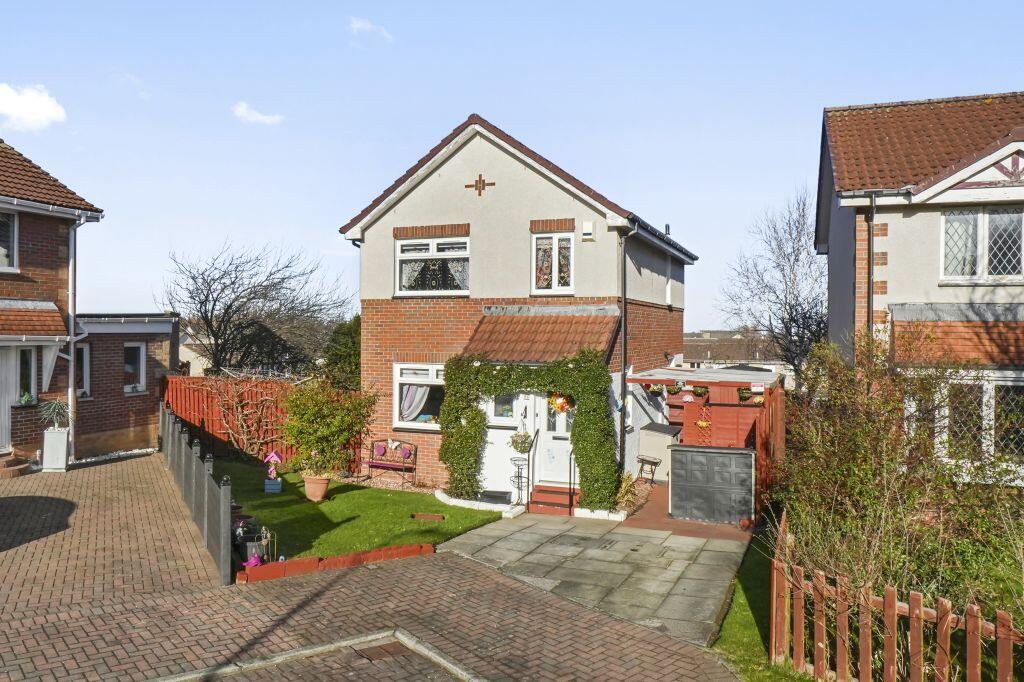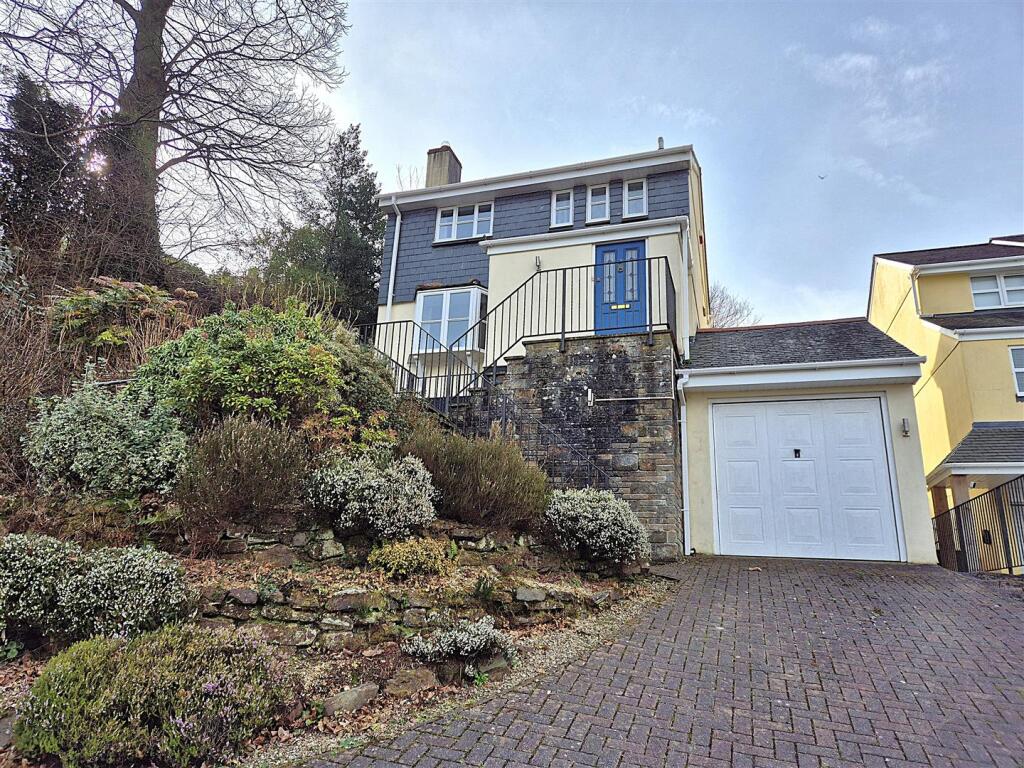ROI = 4% BMV = -44.99%
Description
Welcome to Stead Street, Eckington, Sheffield - a charming location for this stunning detached house. This new build property, part of two exquisitely crafted stone homes, offers a perfect blend of modern comfort and traditional elegance. As you step inside, you are greeted by a spacious reception room, ideal for entertaining guests or simply relaxing with your loved ones. With three inviting bedrooms and two well-appointed bathrooms, this home provides ample space for a growing family or those who enjoy having guests over. The property boasts gas central heating and double glazed windows, ensuring warmth and energy efficiency throughout the year. The AEG integrated kitchen appliances add a touch of luxury to the heart of the home, making cooking a delightful experience. Outside, the enclosed rear garden offers a private oasis where you can unwind and enjoy the fresh air. The large driveway provides parking space for multiple vehicles, making hosting gatherings or having visitors a breeze. For added peace of mind, the property is equipped with an alarm system complete with CCTV, ensuring the safety and security of your home and loved ones. Don't miss the opportunity to make this beautiful house your new home. Contact us today to arrange a viewing and experience the charm of Stead Street for yourself. Ground Floor - Entrance Hallway - 5.16 x 1.98 (16'11" x 6'5") - Beautifully presented and currently with wood effect laminate flooring. It has a double glazed window and radiator and provides access to the Living Room, Kitchen Diner, WC and first floor via stairs. Living Room - 5.16 x 3.08 (16'11" x 10'1") - Located to the front of the property with a large double glazed bay window, radiator and Oak door. Wc - 1.82 x 0.85 (5'11" x 2'9") - Ideally located below the stairs and has an oak door, radiator, extractor fan, small had wash sink and low flush WC. Kitchen Diner - 6.00 x 5.23 (19'8" x 17'1") - The STUNNING focal point of the whole property. It boasts ample space for entertaining guests alongside a good space for relaxation. It is accessed via an oak door and has wood effect laminate flooring with radiators and 2 double glazed windows. There is also a large sliding double glazed door leading out to the enclosed rear garden. A storage cupboard is also on hand which houses the dryer. The Kitchen itself has AEG integrated appliances which include a 5 ring electric hob with extractor fan, double oven, tall fridge freezer, full sized dishwasher and washing machine. There are ample wall and base units including a large Island with Breakfast Bar. A great use of the internal corner cupboard space has been used with a handy addition of a Vevor pull out corner cabinet. First Floor - Landing - With a double glazed window and access to all three bedrooms and the Bathroom. Bedroom One - 3.57 x 4.17 (11'8" x 13'8") - A spacious double bedroom located to the front of the property with large double glazed window with radiator below and access to it's own En-Suite. En-Suite - 2.18 x 2.30 (7'1" x 7'6") - A beautifully presented En-Suite with tiled flooring and walls, low flush WC, pedestal wash basin and large shower cubicle with 2 golden shower attachments. There is also access to a storage cupboard which also houses the combi boiler. Bedroom Two - 3.58 x 3.57 (11'8" x 11'8") - A spacious double located to the rear of the property which has a double glazed window with radiator below. Bathroom - 1.97 x 2.48 (6'5" x 8'1") - A generously sized bathroom which has tiled flooring and walls and boasts a large double glazed window with obscured glass and heated towel rail. It has a low flush WC, wash basin and large bath tub. There is also a separate shower cubicle. Bedroom Three - 3.58 x 2.05 (11'8" x 6'8") - A good sized single bedroom also located to the rear of the property. It has a large double glazed window with radiator below. External - Front - This is a beautifully presented stone built property which has a spacious stoned driveway with ample parking for multiple vehicles and access round to the back of the property via a lockable gate on both sides. Rear - A fully enclosed rear garden which has Indian stone patio alongside the possibility of a beautiful lawn or further patio area. Important Note - W.T. Parker have made every reasonable effort on behalf of their client to ensure these details offer an accurate and fair description of the property but give notice that: 1.All measurements, distances and areas referred to are approximate and based on information available at the time of printing. 2.Fixtures, fittings and any appliances referred to in these details have not been tested or checked and any reference to rights of way, easements, wayleaves, tenure or any other covenants/conditions should be verified by the intending purchasers, tenants and lessees prior to entering into any contractual arrangement. 3.Interested parties are recommended to seek their own independent verification on matters such as on planning and rating from the appropriate Local Authority. 4.Boundaries cannot be guaranteed and must be checked by solicitors prior to entering into any contractual arrangement. 5.Photographs, plans and maps are indicative only and it should not be assumed that anything shown in these particulars are included in the sale or letting of the property. 6.These details are for guidance only and do not constitute, nor constitute part of, an offer of contract. W.T. Parker and their employees are not authorised to give any warranties or representations (written or oral) whatsoever and any Intending purchasers, tenants and lessees should not rely on any detail as statements or representations of fact and are advised to seek clarification by inspection or otherwise prior to pursuing their interest in this property. 7.Alterations to the details may be necessary during the marketing without notice.
Find out MoreProperty Details
- Property ID: 154012922
- Added On: 2025-02-21
- Deal Type: For Sale
- Property Price: £365,000
- Bedrooms: 3
- Bathrooms: 1.00
Amenities
- BRAND NEW DETACHED FAMILY HOME - BUILT TO A HIGH STANDARD BY LOCAL BUILDER
- THREE GOOD SIZED BEDROOMS - MASTER WITH ENSUITE SHOWER ROOM/W.C.
- FAMILY BATHROOM WITH FOUR PIECE SUITE & GROUND FLOOR W.C.
- FANTASTIC OPEN PLAN FAMILY DINING KITCHEN WITH RANGE OF INTEGRATED APPLIANCES
- BLOCK PAVED DRIVEWAY PROVIDING AMPLE OFF STREET PARKING + ENCLOSED GARDENS TO REAR
- GAS FIRED CENTRAL HEATING - DOUBLE GLAZING THROUGHOUT
- READY TO MOVE INTO
- EPC RATING - B
- COUNCIL TAX BANDING - TBC




