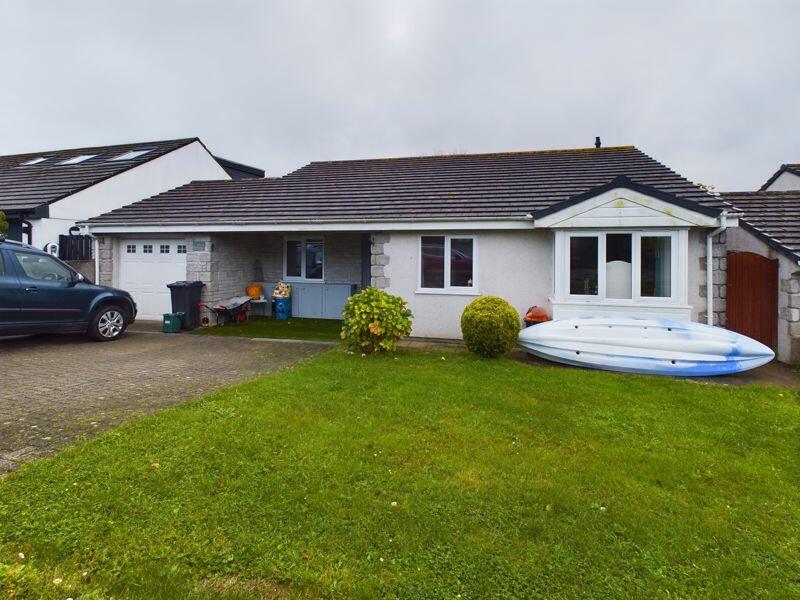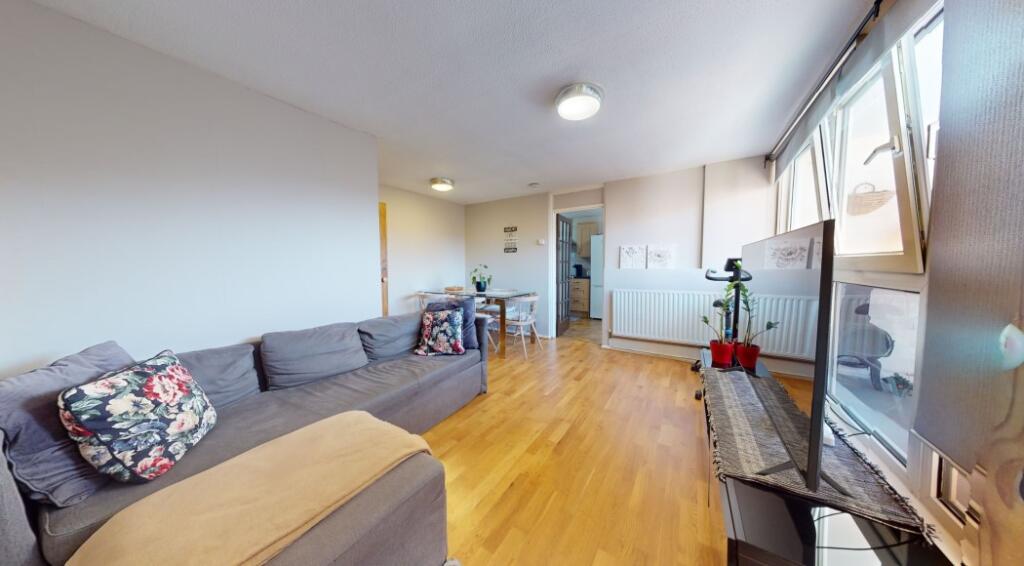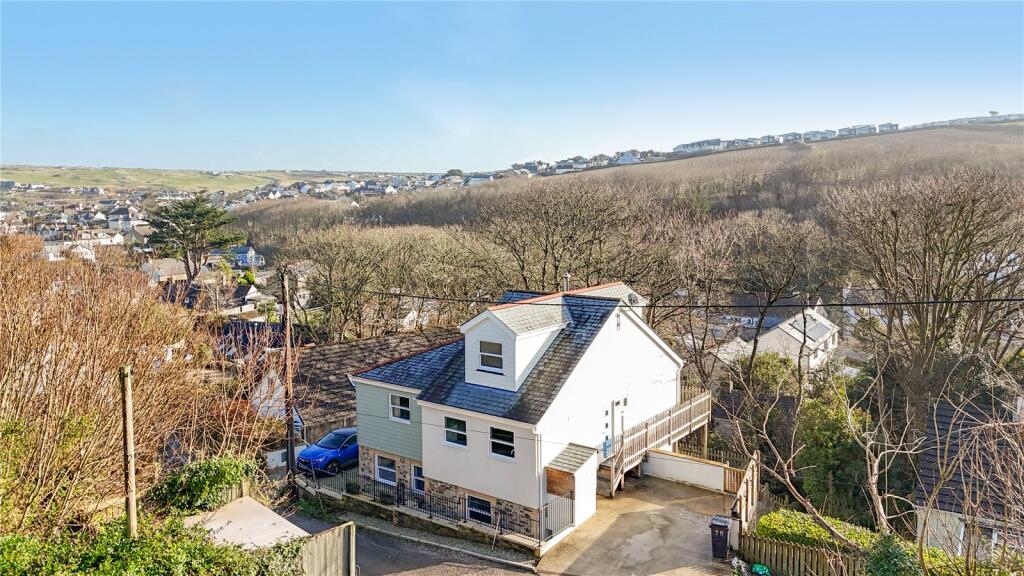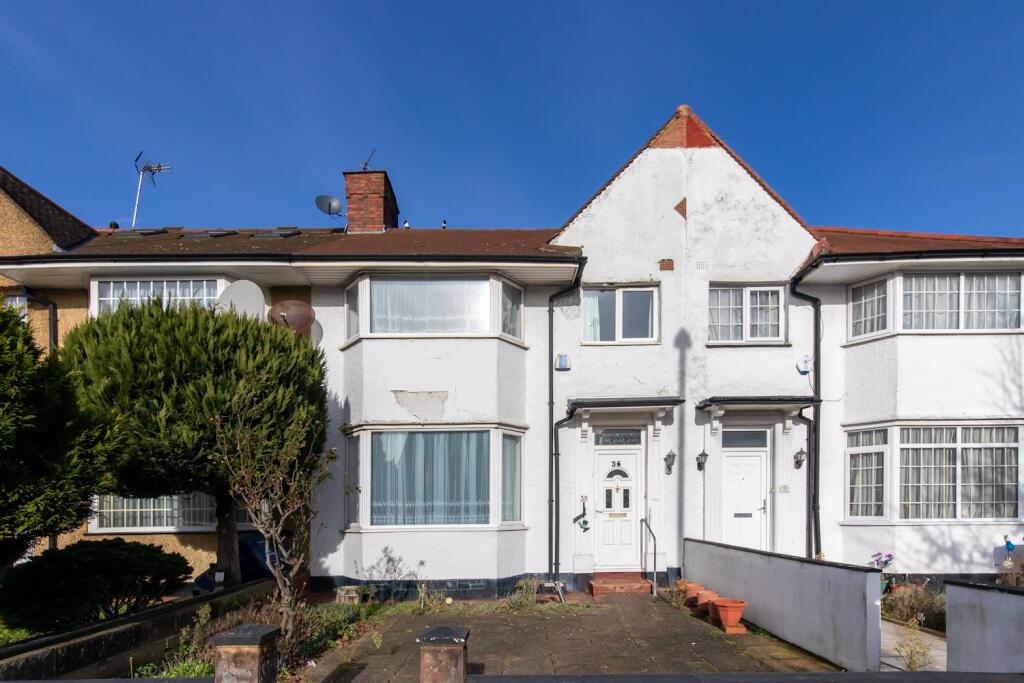ROI = 0% BMV = 0%
Description
A delightful detached extended bungalow located in the village of Lelant on the outskirts of the popular town of St Ives. Being situated in a quiet cul-de-sac position the bungalow has, in recent years, been extended to accommodate a feature kitchen/diner offering a good range of fitted storage units, integrated appliances, large central island worktop and bi-folding doors access the enclosed rear garden. On entering the property a generous size hallway gives access to the additional accommodation comprising of a large lounge, three bedrooms with principal having an en-suite shower room and a family bathroom, all of which benefit from double glazed windows and are complemented by a gas fired central heating system. To the front is a brick driveway offering parking facilities with lawned garden adjacent and access to a single garage with electric up and over door. A pathway via the side of the property also gives access to the rear garden which has a patio, lawn and a variety of mature trees. Lelant is a pretty village located close to Carbis Bay and Hayle with its own sandy beach and Public House being on the popular railway line to St Ives. It is also home to West Cornwall Golf Club. St Ives has been popular for many years for renowned painters and sculptors such as Barbara Hepworth, Bernard Leach and Henry Moore, while today the town is home to the Tate modern gallery. With its stunning granite harbour, character cottages and beaches such as Porthminster and Town beach there is also an array of popular eateries, restaurants and breathtaking coastal walks which makes the area such a desirable holiday destination and place to live. Lelant is also ideally situated for access to the main A30, therefore making other areas of the county that much easier to get to.
Find out MoreProperty Details
- Property ID: 154004615
- Added On: 2025-02-08
- Deal Type: For Sale
- Property Price: £650,000
- Bedrooms: 3
- Bathrooms: 1.00
Amenities
- A delightful detached extended bungalow
- Three bedrooms
- principal with en-suite wet room
- Spacious entrance hallway
- Large lounge
- Feature fitted kitchen extension with bi-fold doors
- uPVC double glazed windows and gas central heating
- Enclosed rear garden
- Garage with electric up and over door
- driveway parking
- Cul-de-sac position
- Viewing highly recommended




