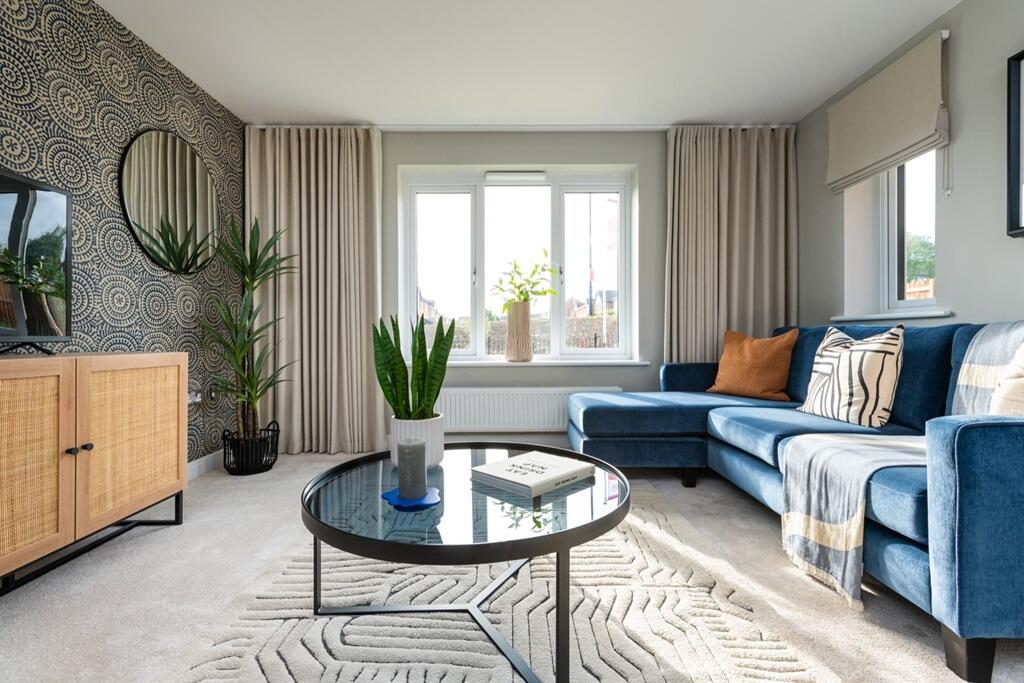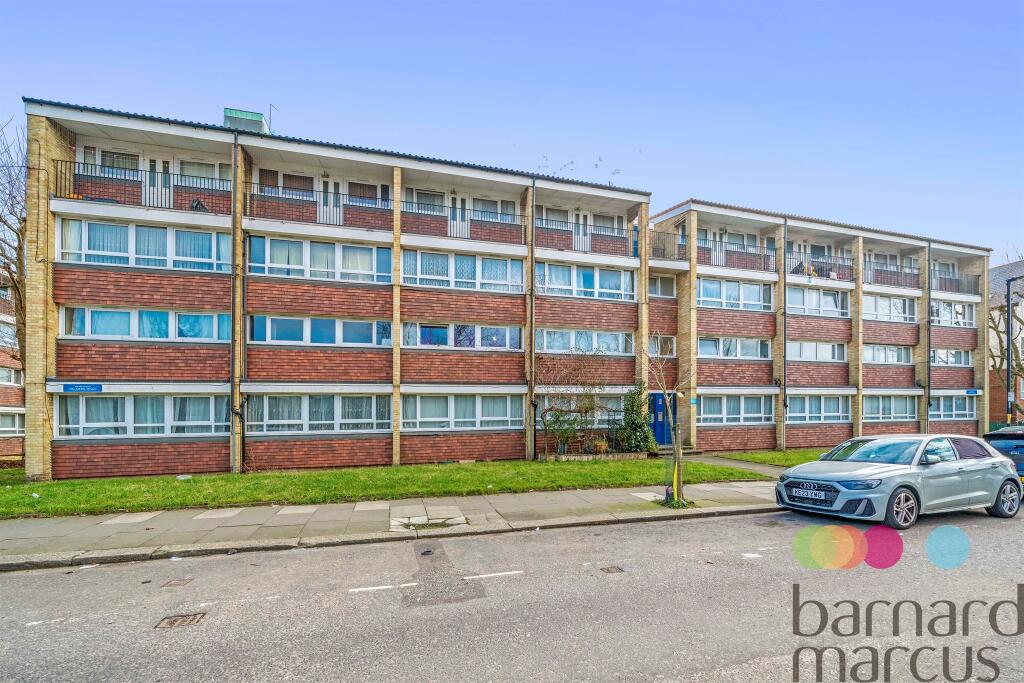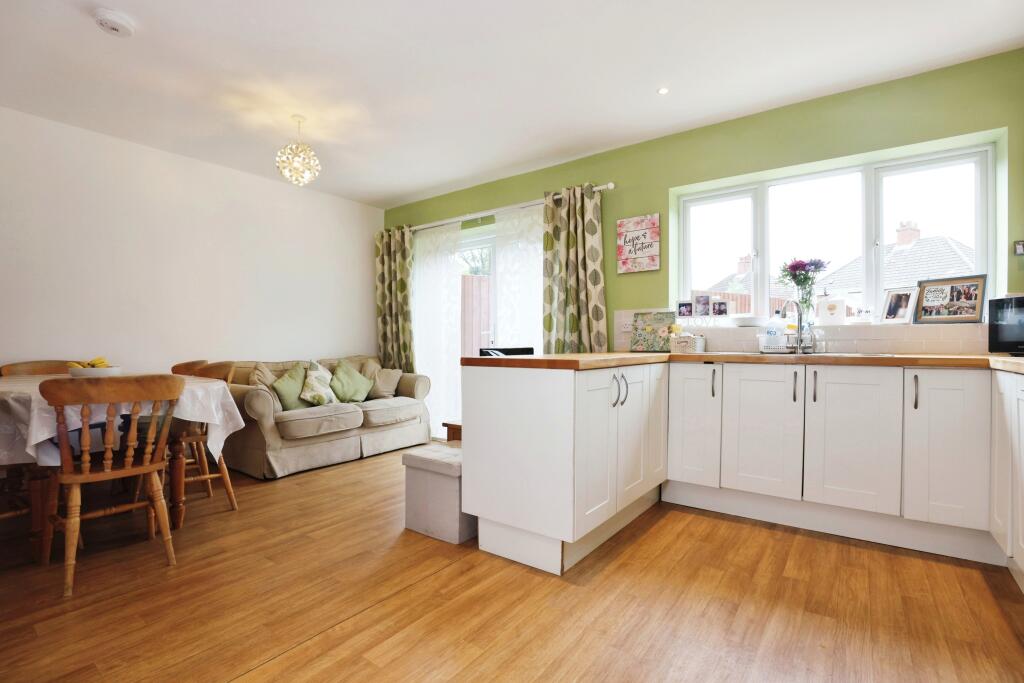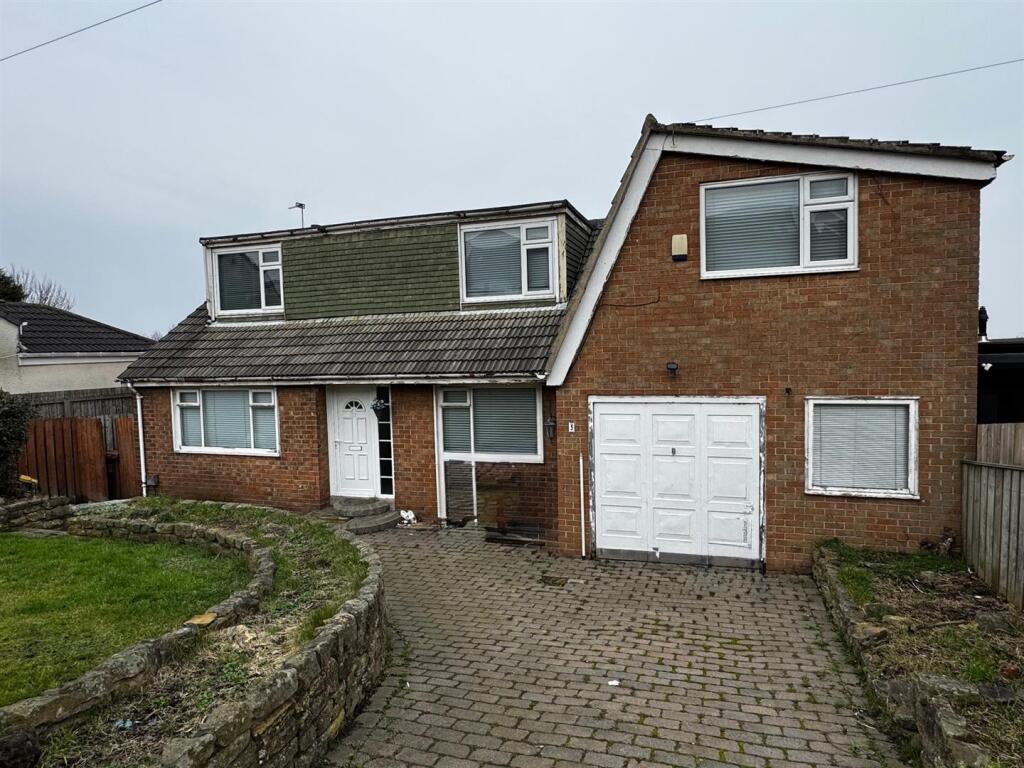ROI = 5% BMV = 4.52%
Description
<em>Plot 69 | The Coltham | Burdon Fields </em>Part Exchange - Why not consider <a href="/ways-to-buy/part-exchange" rel="nofollow">part exchanging</a> your existing property for a brand new Taylor Wimpey home? With our Part Exchange scheme, you could move into a new Taylor Wimpey home without the hassle of selling your old one. - When you buy a new home using our Part Exchange scheme, we’ll offer to buy your existing property from you, at a price we agree with you based on two independent valuations.* You'll avoid all the stress of putting your house on the market, managing and paying for estate agents, and worrying about house buying chains! Interested? <a href="/ways-to-buy/part-exchange" rel="nofollow">Find out more about part exchange</a>. <small><a href="/ways-to-buy/terms-and-conditions/part-exchange-and-easymover-terms-and-conditions" rel="nofollow">Terms and conditions</a> apply to the Part Exchange scheme.</small> <p style="margin-top:0cm">A traditional detached home with a modern layout, perfect for family living. <p style="background:white">Sit down and relax in lounge, a perfect spot to also socialise with friends and family. The open plan kitchen dining area is modern and light with French doors leading to the rear garden, where you can let the sun shine in whatever the season. <p style="background:white">Upstairs you can create your own sanctuary with an en suite bedroom with walk-in wardrobe. There’s two further double bedrooms plus a well-proportioned fourth bedroom, also suitable for a home office. Tenure: Freehold Estate management fee: £201.33 Council Tax Band: TBC - Council Tax Band will be confirmed by the local authority on completion of the property Room Dimensions Ground Floor <ul><li>Kitchen - 5.39m × 2.86m, 17' 8" × 9' 5"</li><li>Living Room - 3.84m × 4.53m, 12' 7" × 14' 11"</li></ul>First Floor <ul><li>Bedroom 1 - 3.84m × 3.10m (max), 12' 7" × 10' 2" (max)</li><li>Bedroom 2 - 3.66m × 3.15m, 12' 10" × 10' 4"</li><li>Bedroom 3 - 3.33m × 3.40m, 10' 11" × 9' 2"</li><li>Bedroom 4 - 2.58m × 2.88m, 8' 6" × 9' 6"</li></ul>
Find out MoreProperty Details
- Property ID: 153988046
- Added On: 2024-10-27
- Deal Type: For Sale
- Property Price: £299,995
- Bedrooms: 4
- Bathrooms: 1.00
Amenities
- £14,999 (5%) Deposit Contribution*
- Upgraded kitchen with integrated appliances
- Move in for Christmas - speak with us today
- Double doors lead from dining area to private garden
- Double bedroom with en suite and walk-in wardrobe
- 2 further double bedrooms
- Fourth single bedroom or spacious home office
- Integral garage
- Take a virtual tour of The Coltham
- Part Exchange & Easymover Scheme available




