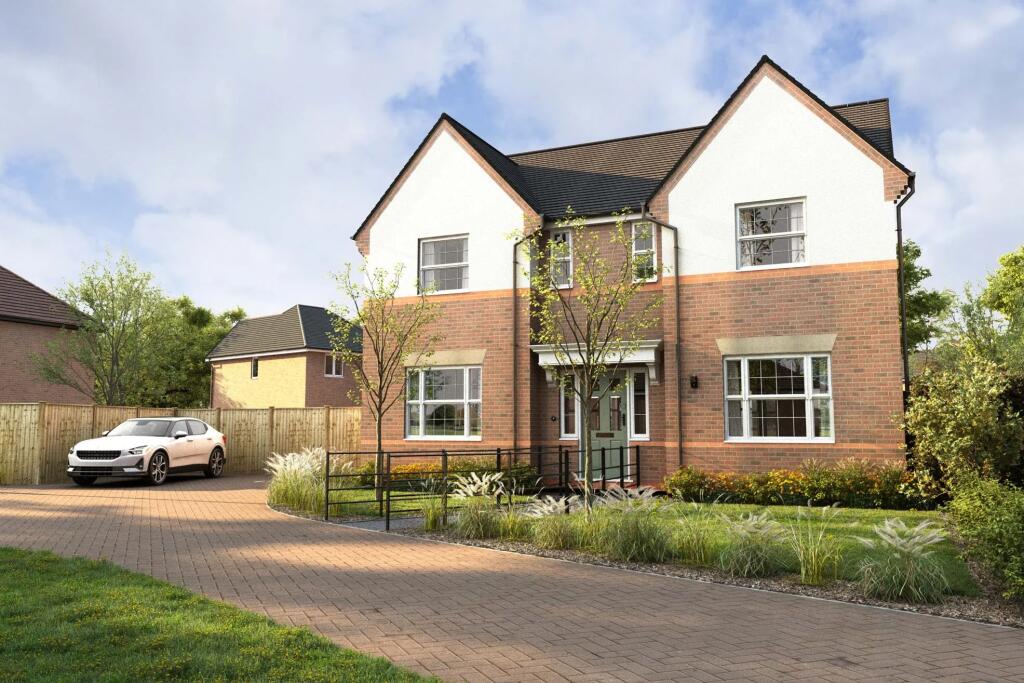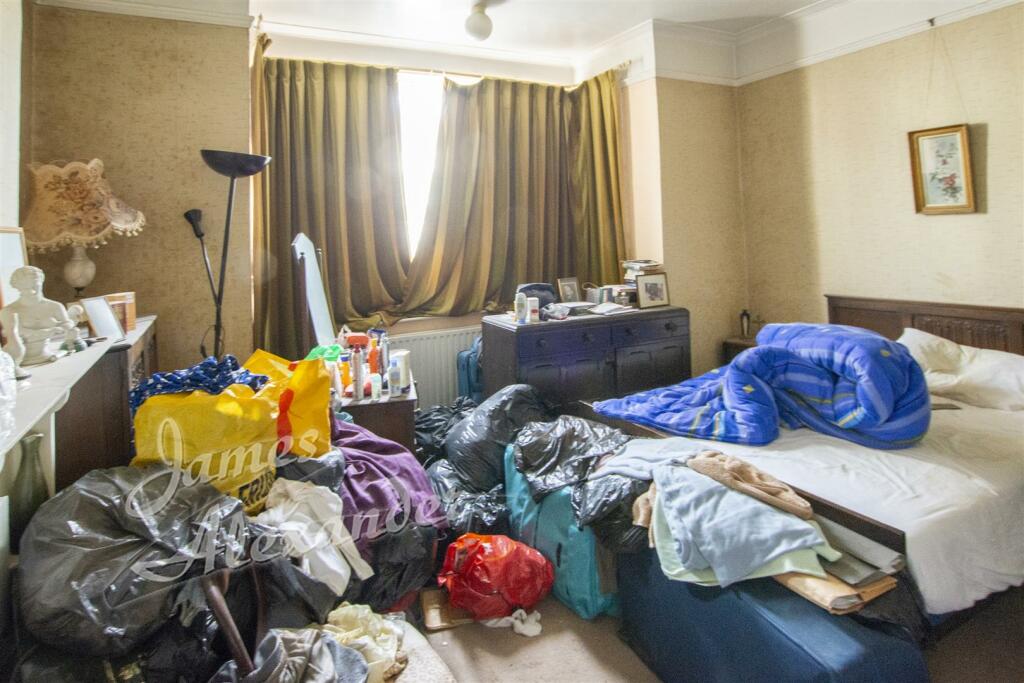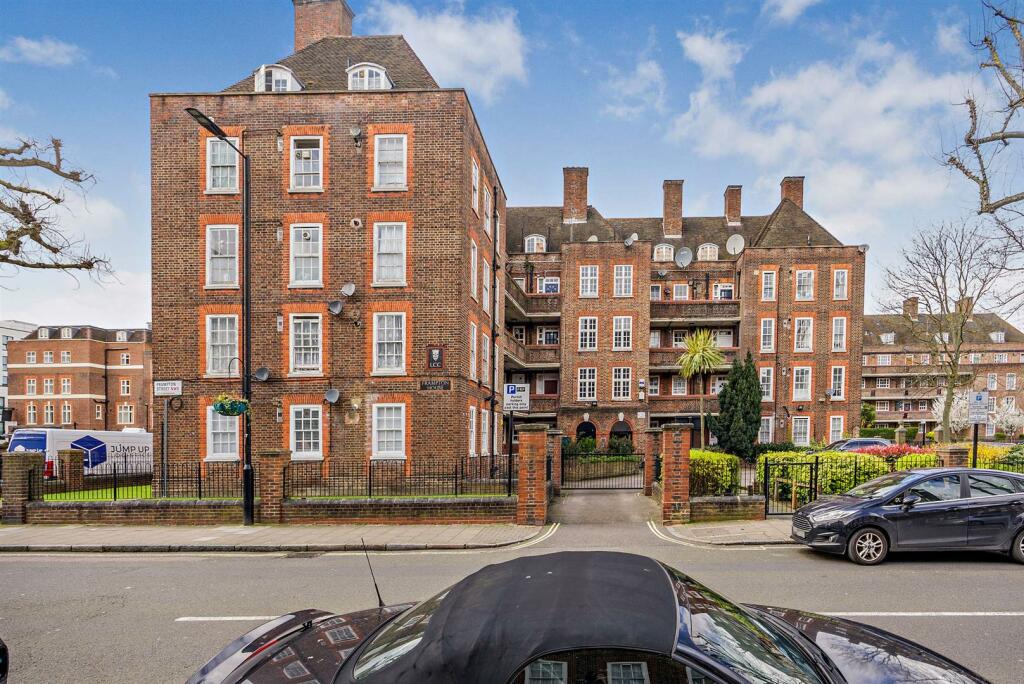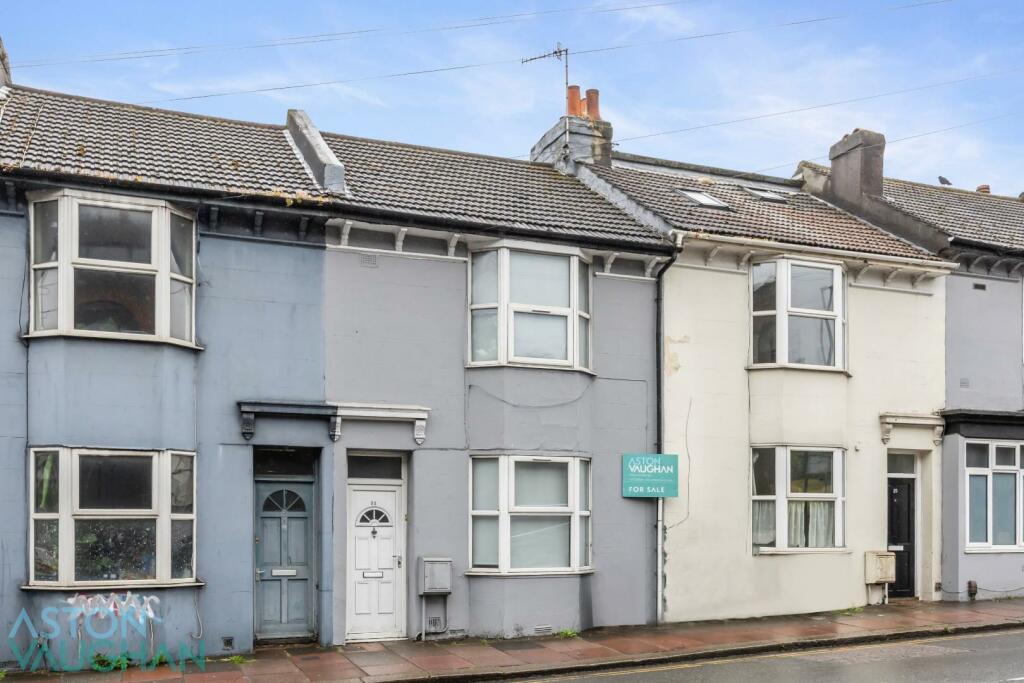ROI = 0% BMV = 0%
Description
Plot 195, The Peele is an impressive new home for sale. On the left side of the home you'll find a spacious open plan kitchen / dining area with an added family 'snug' space too - perfect for popping your feet up whilst your partner cooks the dinner! The kitchen is complete with stylish Symphony kitchen units and worktops, alongside an integrated double oven. This room also features 2 sets of French doors and access to the handy utility - perfect to hide your bulkier appliances! On the other side of the ground floor is the spacious family lounge. Lastly the ground floor is complete with a personal home office - ideal for those working from home, especially with BT Fibre available on the development. Upstairs is home to the four double bedrooms, two of which feature their own en suites. The master bedroom also benefits from stylish fitted sliding wardrobes. Lastly, the family bathroom sits on this floor - with a stylish Roca suite. Outside this home is finished with a bespoke Lifestyle Building in the garden offering a great potential outside gym, home office or game room, and then driveway parking. Get in touch to book an appointment. We’re looking forward to seeing you soon. Why Should You Buy New? There are plenty of benefits of buying a new home over a second hand property - here's just a few. Our new homes are designed to a high standard of energy efficiency, meaning your monthly bills will be significantly less than running an older property. Plus, we can also save you money on those costly and timely renovations so there's no need to battle with the previous owner's questionable choice of décor! When we say new, we mean it. And when you reserve early, you're able to choose your fixtures and fittings in your new home from our range, so everything is just how you would like it. Additional Information <ul><li>Management fees: Approximately £180.02 per annum</li></ul> Room Dimensions Ground Floor <ul><li>Kitchen / Dining / Family Area - 3.70 x 9.28 metre</li><li>Lounge - 4.94 x 3.81 metre</li><li>Home Office - 2.12 x 3.16 metre</li></ul>First Floor <ul><li>Bedroom One - 3.91 x 2.77 metre</li><li>Bedroom Two - 4.56 x 2.85 metre</li><li>Bedroom Three - 2.98 x 3.50 metre</li><li>Bedroom Four - 3.08 x 3.42 metre</li></ul>
Find out MoreProperty Details
- Property ID: 153974003
- Added On: 2024-10-19
- Deal Type: For Sale
- Property Price: £525,000
- Bedrooms: 4
- Bathrooms: 1.00
Amenities
- Incredibly rural development on the edge of Birmingham
- with over 24 acres of green space
- Impressive open plan kitchen / dining / family room with 2 sets of French doors
- Separate utility room
- Home office to the ground floor
- Driveway parking
- Brand new Symphony kitchen units & worktops
- Reserve this home in the early built stages to personalise your fixtures & fittings from our range
- Bespoke Lifestyle Building in your garden
- offering an enclosed space ideal for a hobby room
- games room or gym
- You could save thousands on your energy bills with a new build home according to HBF
- Feel reassured with our 2 Year Customer Care Warranty and a 10 Year NHBC Build Warranty




