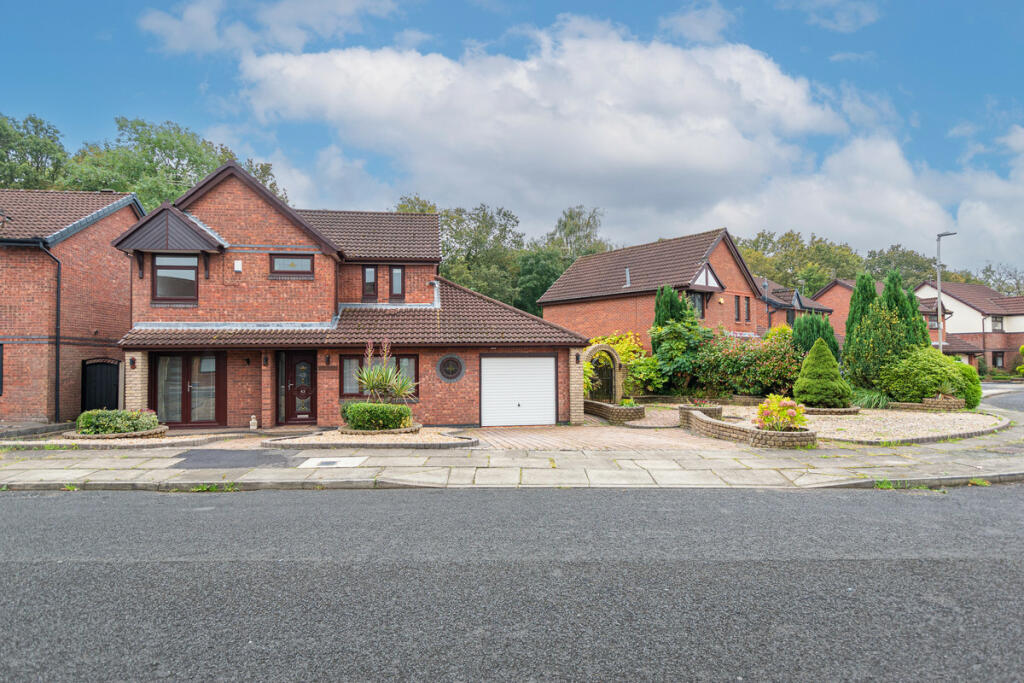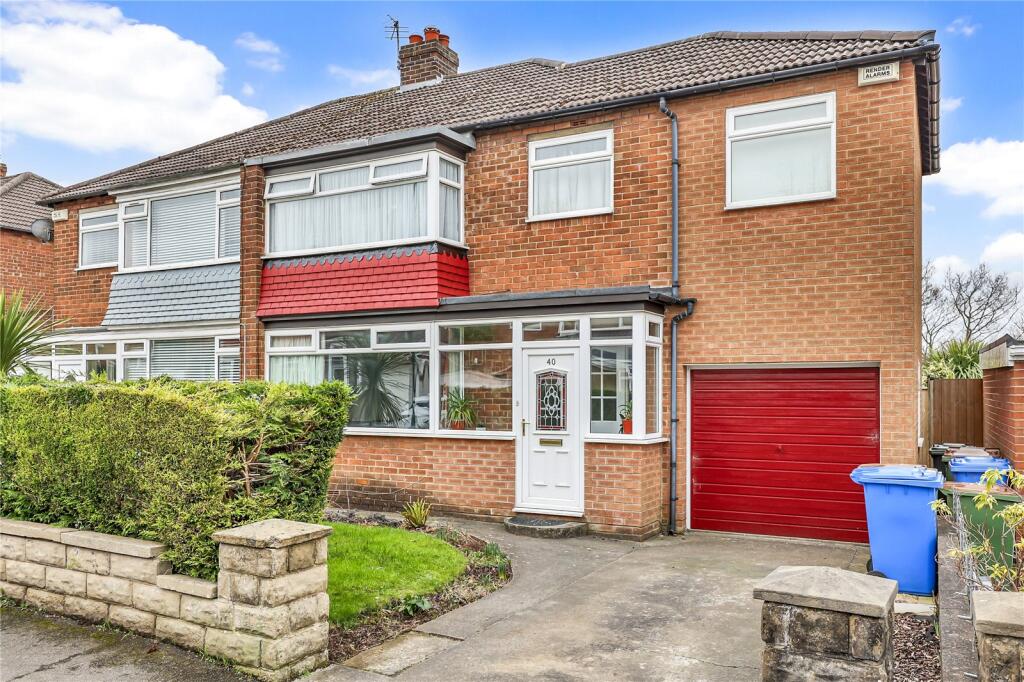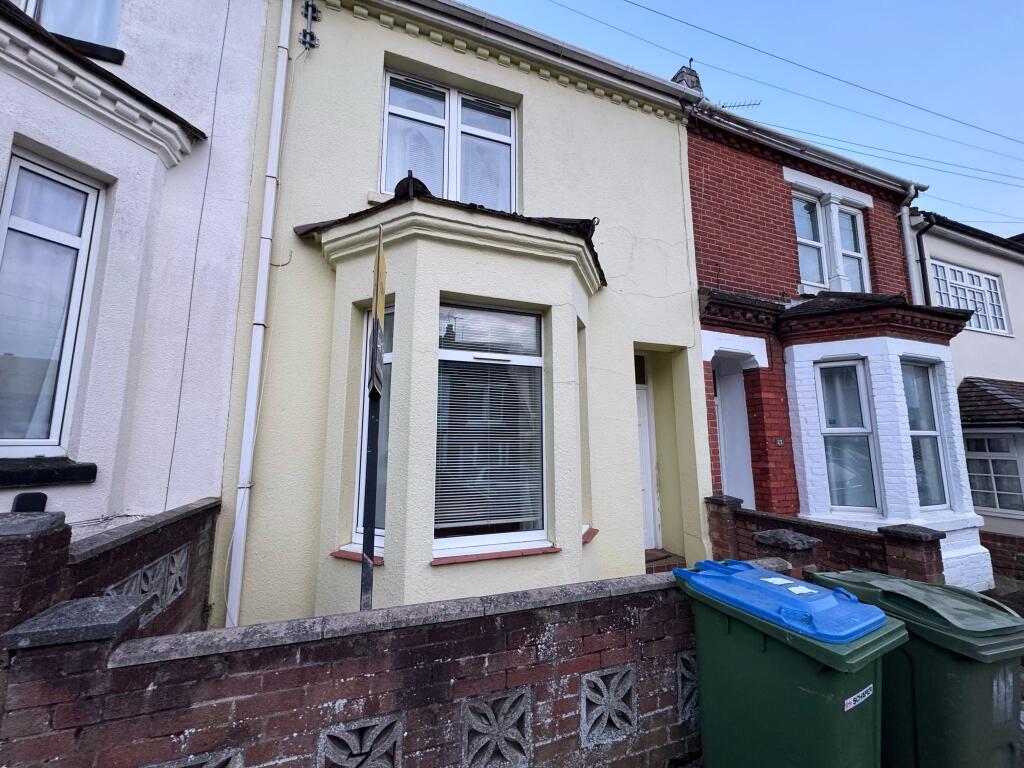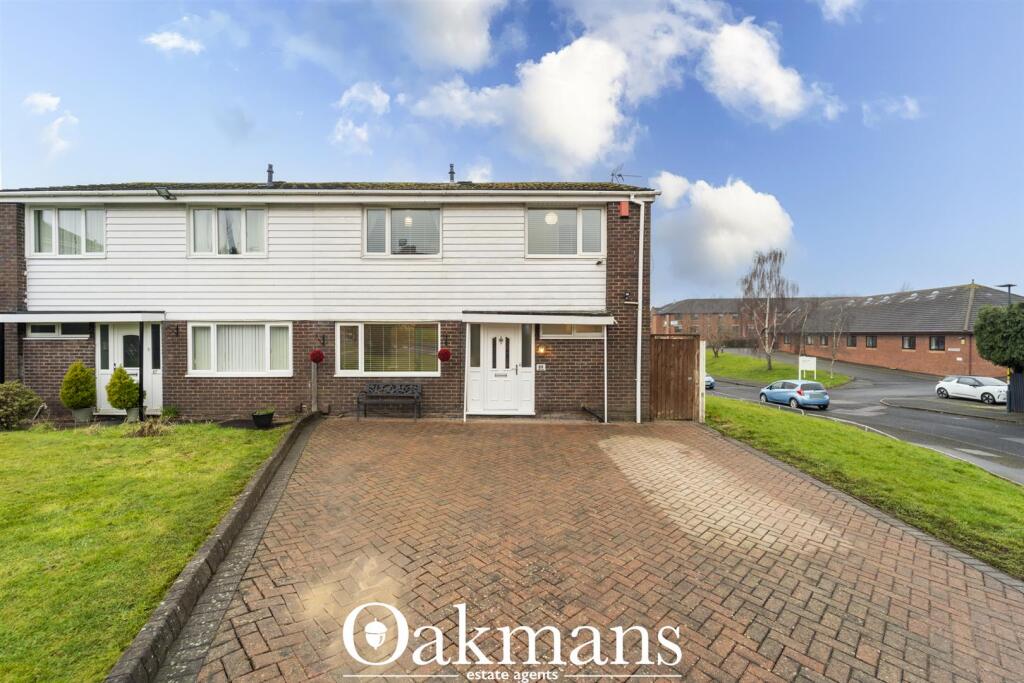ROI = 7% BMV = 28.54%
Description
Welcome to Sandicroft Road, a magnificent 4-bedroom home set on a beautifully expansive plot, backing onto peaceful woodland. This beautiful home has been cherished by the same family for over 30 years, a true testament to its warmth and appeal. If that doesn’t speak volumes about the quality and charm of this estate, nothing will! This move-in ready home offers incredible potential for improvement and renovation. The single-story extension, added around 20 years ago, was built with foundations designed to support a double extension, giving you the opportunity to further expand the already impressive square footage. Perfect for customising to suit your family's evolving needs! As you approach the property, its striking corner plot and undeniable curb appeal immediately capture your attention. The expansive driveway provides ample parking, while the mature shrubbery and inviting gated archway enhance the charm. This detached home offers secure access from both sides, ensuring convenience and privacy. Stepping into the home, you are welcomed by an expansive hallway that sets the tone for the effortless flow throughout. To the left, you enter the impressive living room, centered around a striking feature fireplace with a gas fire as its focal point. The space is beautifully enhanced by wood-effect laminate flooring and enjoys ample natural light, thanks to a French door at the front and a sliding door leading to the back garden. The dining room, separated by a dividing wall, offers a versatile layout, with the option to add doors for extra privacy if desired. The dining area is bathed in natural light, offering a serene view of the stunning south-facing garden. It's the perfect spot to enjoy meals while taking in the beauty of the outdoor space. Wrapping back around, you find yourself in the heart of the home—the impressive kitchen, which also offers direct access to the garden. Although 8 years old, the kitchen looks brand new, featuring elegant cottage cream gloss cabinetry and fully integrated appliances, including a built-in oven, microwave, fridge/freezer, washing machine, and dishwasher. Ample storage is provided by large pan drawers and continuous counter space, all cantered around the functional island with additional storage underneath. This spacious area stretches to the front of the home, making it ideal for a kitchen/diner when furnished. What more could you ask for? Adjacent to the kitchen is an additional versatile space that overlooks the garden, featuring sliding doors for easy access. This area offers endless possibilities for customization, allowing you to create a room that perfectly suits your needs—whether it’s an office, playroom, gym, or anything else you envision. The potential for this space makes it a truly adaptable part of the home. From the front of the kitchen, you step down into a small hallway that leads to the garage, which can be utilized as storage or converted into additional living space. This hallway also features a convenient downstairs WC, elegantly appointed with floor-to-ceiling tiles, a wash hand basin, a WC, and a heated towel rail. A charming porthole-style window with stained glass adds a touch of character, enhancing the overall appeal of this functional area. Heading upstairs, you are greeted by a delightful hallway. At the front of the home, the master bedroom awaits—a spacious, bright retreat featuring built-in wardrobes for ample storage. The master also includes an ensuite bathroom, beautifully designed with floor-to-ceiling tiles, a WC, a wash hand basin with storage, a heated towel rail, and a shower, providing both convenience and elegance. The second and third bedrooms are similar in size, with one located at the front which benefits double built in mirrored wardrobes and the other offering views of the garden. The fourth bedroom comfortably accommodates a double bed and provides versatility for various uses. This room features a stunning Juliet balcony that overlooks the woodland, making it an ideal space for an office or an additional bedroom, combining functionality with a lovely natural backdrop. The family bathroom is conveniently located at the top of the staircase, centrally positioned to serve all bedrooms. It features floor-to-ceiling tiles and a large window that floods the space with natural light. The bathroom includes a wash hand basin and WC with surrounding storage, as well as a bath with an overhead shower. While the space is clean and functional, it may benefit from some renovation, a consideration reflected in the price. Step outside into the south-facing haven, a garden designed with family in mind. Backing onto serene woodland, this outdoor space offers peace and tranquillity, with the added benefit of a private gate providing direct access to the woods. One of the current owners fondly remembers it as a "fairy garden," a reflection of the love and cherished memories shared here. The paved patio wraps gracefully around the home, featuring a stunning pergola adorned with mature, climbing plants, creating the perfect setting for relaxation or entertaining. This isn’t just a house—it’s a beloved family home. If you need to sell your property to purchase, you can’t deny that this marketing is the best in the marketplace. We can arrange to market your home to this level with no trouble. Ask to speak with Mia directly when you arrange your viewing. This property is known to be leasehold. Term : 999 years from 1 January 1990 Rent : £50 Service Charge: £0 This property is Council Tax Band D
Find out MoreProperty Details
- Property ID: 153933071
- Added On: 2024-10-18
- Deal Type: For Sale
- Property Price: £350,000
- Bedrooms: 4
- Bathrooms: 1.00
Amenities
- Detached Family Home
- No Chain
- South Facing Garden
- Backing Onto Woodland
- Large Plot With Development Potential
- Ensuite To Master
- Large Driveway
- Prime Location
- Newly Fitted Kitchen




