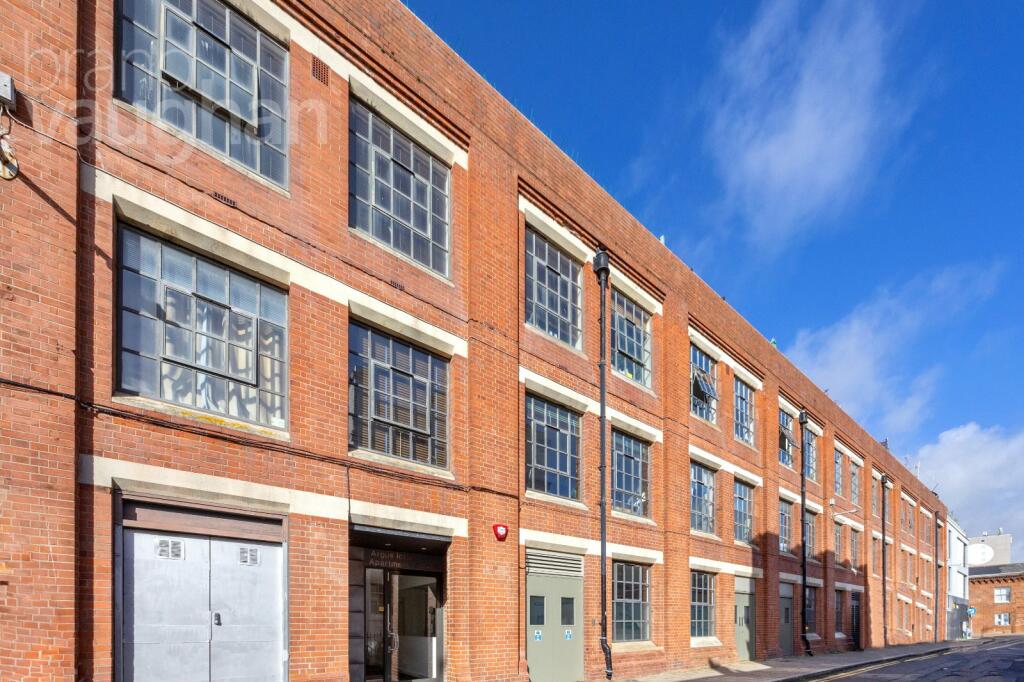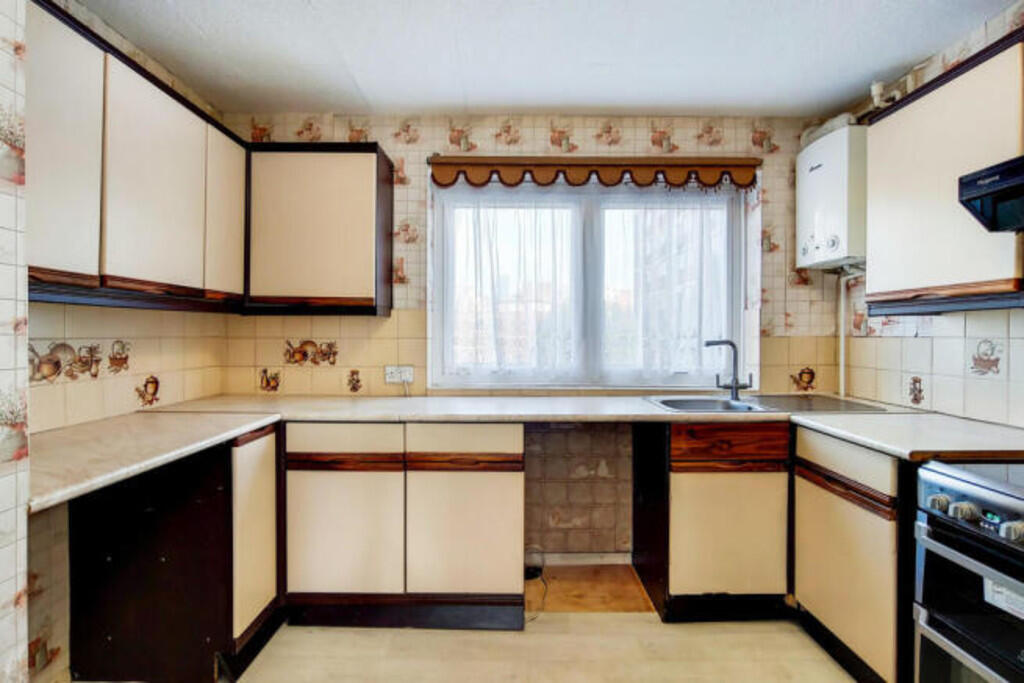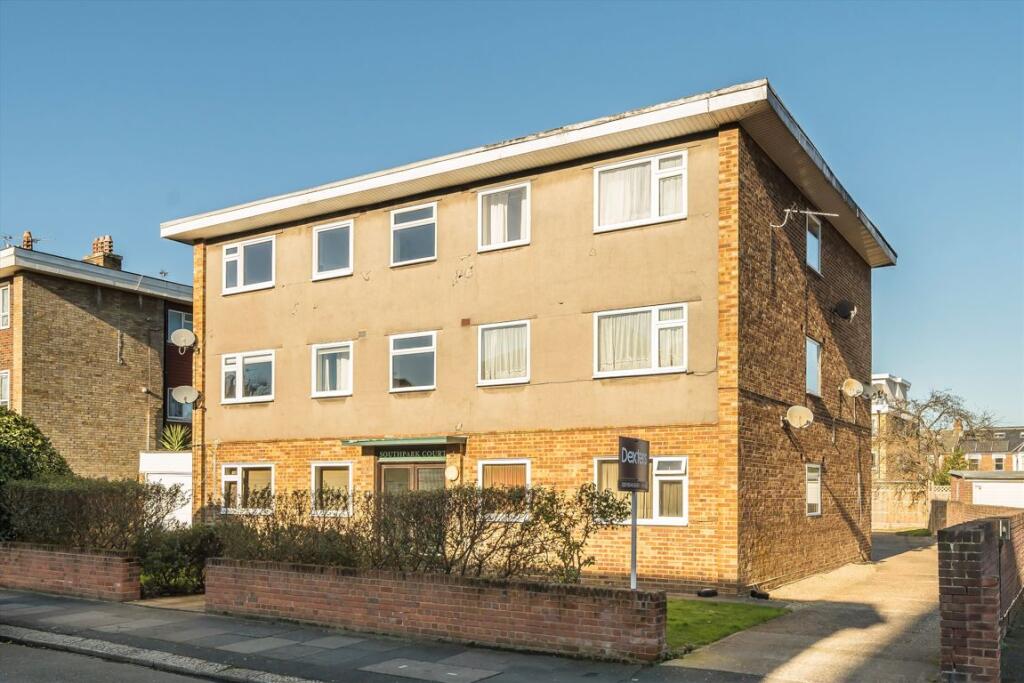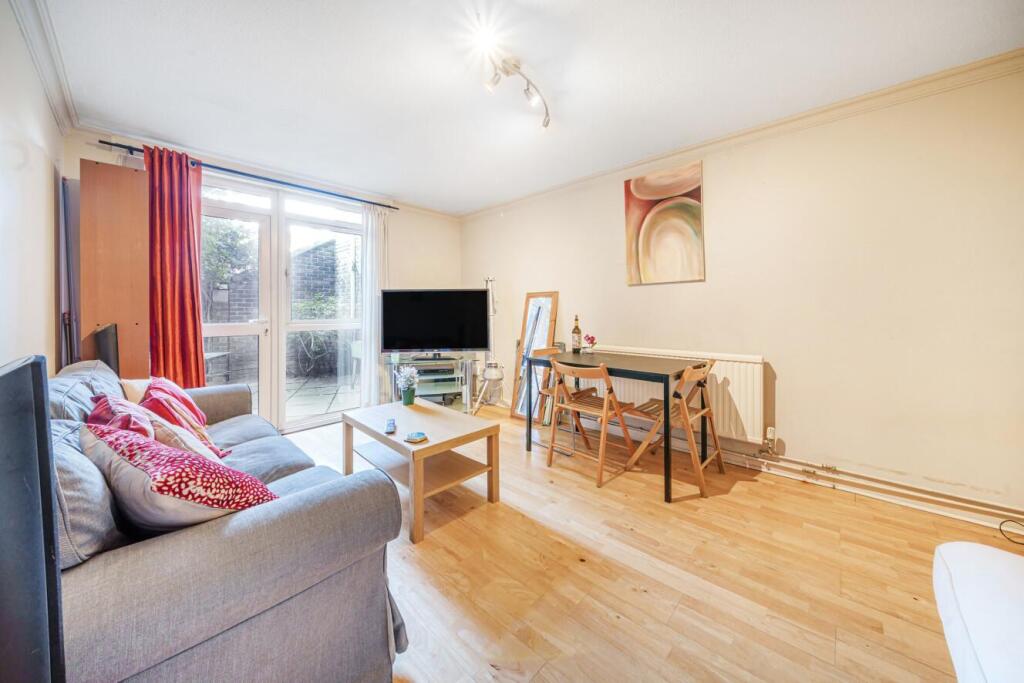ROI = 7% BMV = 4.38%
Description
GUIDE PRICE £375,000 - £400,000 Set in the cultural heart of Brighton, just a few minutes from Brighton Station within the fashionable North Laine District, this immaculate and stylish two-bedroom loft apartment could not be better placed for those who love the energy of Central Brighton. Converted from the Argus Newspaper building in 2001, these loft apartments have been among the most sought-after properties in the city. They are light and airy with high ceilings and contemporary interiors bearing many of the building’s original, Victorian industrial features. This cool, urban apartment has been expertly maintained, offering generous and versatile living spaces which lend themselves well to entertaining in style, relaxation or working from home. With two double bedrooms and two bathrooms, this apartment would suit professional sharers who would find the location ideal with excellent transport links close by, or for small families who would appreciate the ‘outstanding’ school catchment. With the beach and city centre within easy walking distance, this property is not expected to stay on the market for long. In brief: Style: 2nd floor converted Victorian loft apartment Type: 2 double bedrooms, 2 bathrooms, 1 open plan living room & kitchen Location: North Laine Shopping District Floor Area: Please see floor plan. Outside: N/A Parking: Parking permits not available – visitor permits are allowed for Y zone Council Tax Band: D Why you’ll like it: As Victorian conversions go, the Argus Lofts building is one of the best. Cleverly converted and designed by Conran & Partners architectural practice in 2001, these apartments have stood the test of time. With a striking red-brick exterior and oversized factory windows, this beautiful building is iconic in the city, sitting centrally within the creative and colourful North Laine district. This apartment sits elevated on the second floor, accessible by lift. Internally, it has been modernised, with fresh white walls and wooden floors to the main living areas. As loft apartments are imagined, it is possible to create a completely open plan living space with the principal bedroom open to the living room which maximises the natural light as all three factory windows run along the westerly elevation, framing views over the local historic landscape. Sliding doors can divide the rooms, if need be, giving flexibility to how you use the space, be that as a bedroom, dining room, music or entertaining space. Streamlined and modern, the kitchen sits recessed to the rear of the room with a freestanding central island and ample storage space in white handle-free cabinetry. Within these, the induction hob, oven, dishwasher and washing machine are integrated, leaving space for a tall fridge freezer without compromising the living space. It is a room which invites entertaining, yet in is also a space in which to relax and unwind, elevated and tucked away within the city. Should the principal bedroom be used for sleeping, it becomes en suite with a chic shower room, while bedroom two is carpeted and has easy access to the main bathroom across the hall where you’ll find and shower over the bath. Ideal for commuters and busy city lovers, this superior home is in a popular, historical location within the famously chic North Laine, so you can enjoy the innumerable boutiques, restaurants, clubs, cinemas and theatres on foot. It's also conveniently located for the Pavilion Gardens which provide cool green spaces to relax during summer, and host numerous arts events all year round. For those who love the outdoors, the beach, surrounding downland and cosmopolitan Marina- with waterfront restaurants- are easy to reach, and for commuters, the station serving Gatwick (23 minutes) and London (55) is around the corner, and there's quick access to the A23/A27.
Find out MoreProperty Details
- Property ID: 153908009
- Added On: 2024-10-18
- Deal Type: For Sale
- Property Price: £375,000
- Bedrooms: 2
- Bathrooms: 1.00
Amenities
- STUNNING LOFT STYLE APARTMENT
- TWO DOUBLE BEDROOMS
- BATHROOM AND EN SUITE TO THE MASTER
- OPEN PLAN LOUNGE/DINER/KITCHEN
- WEST FACING ROOMS
- IDEAL FOR COMMUTERS CLOSE TO STATION
- NO ONWARD CHAIN




