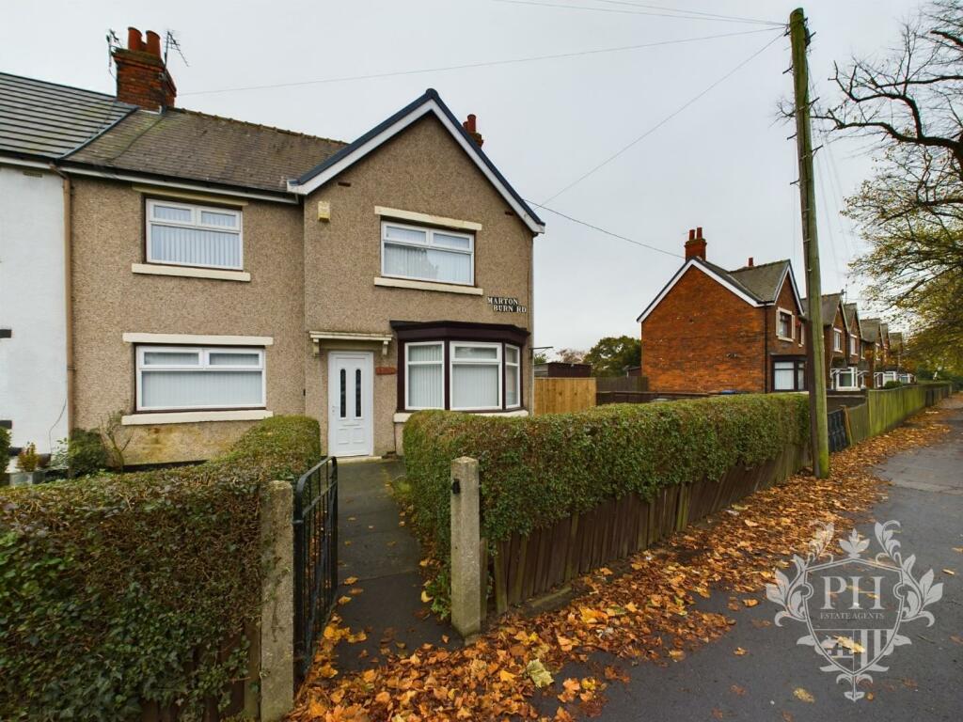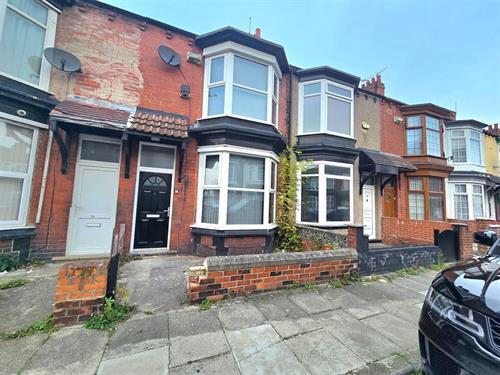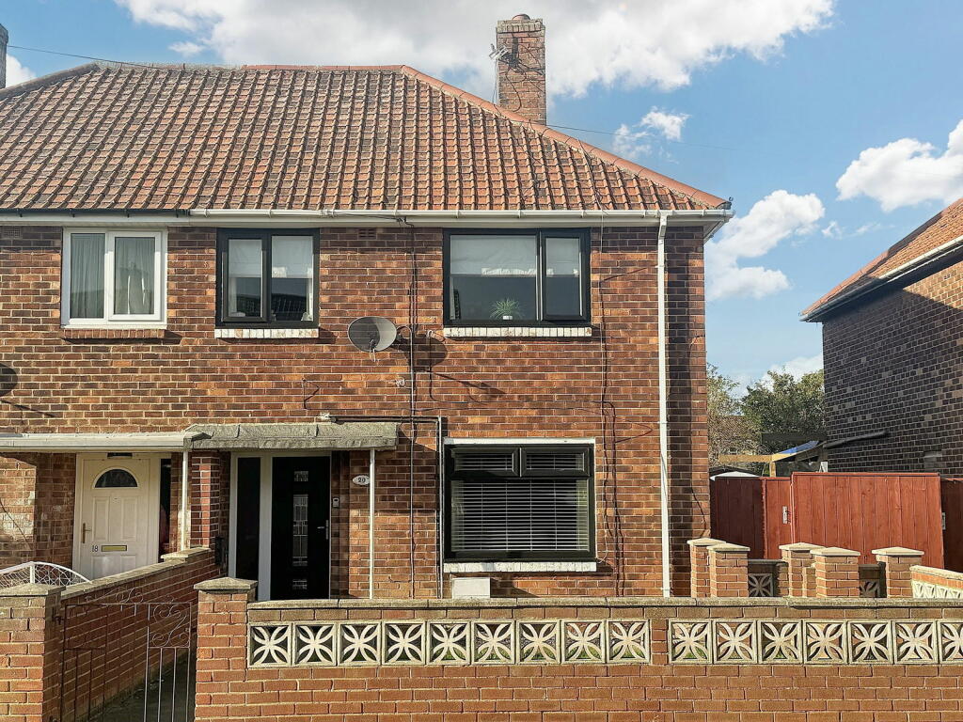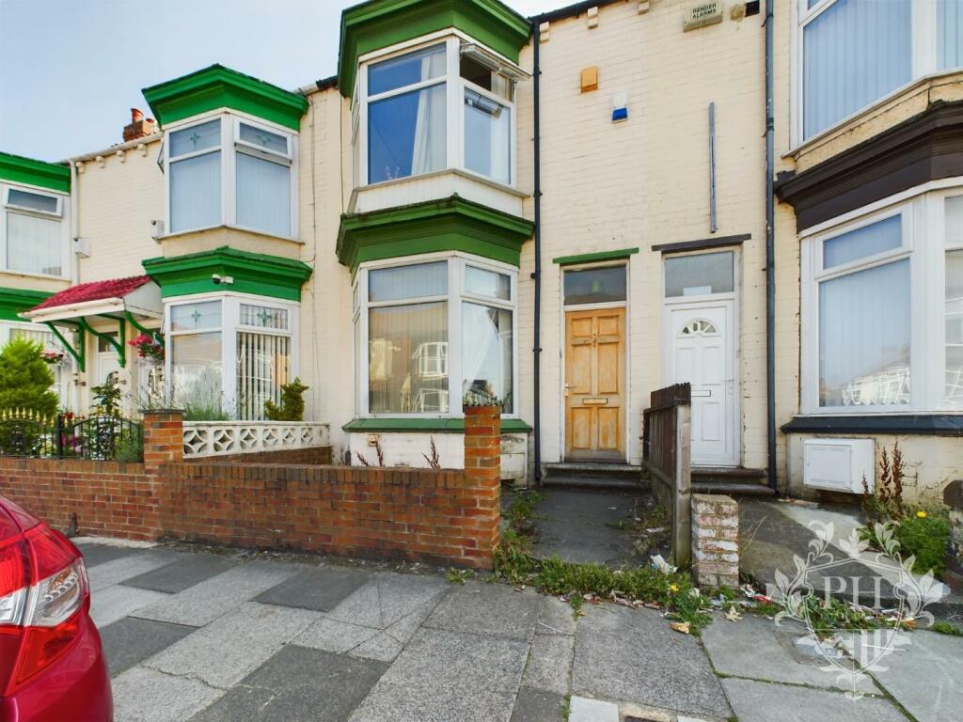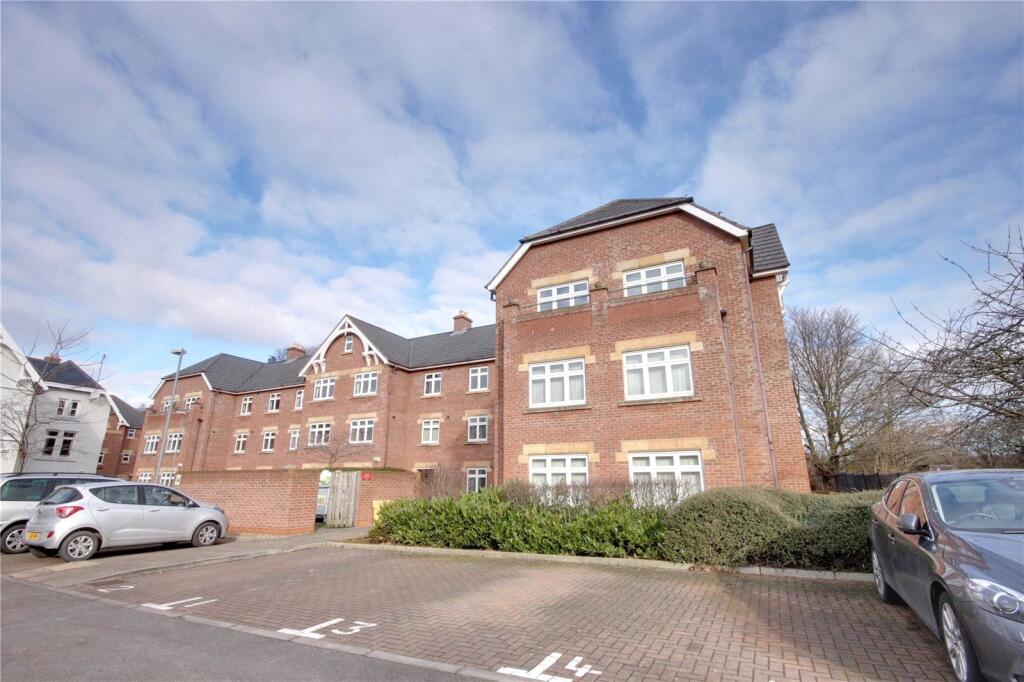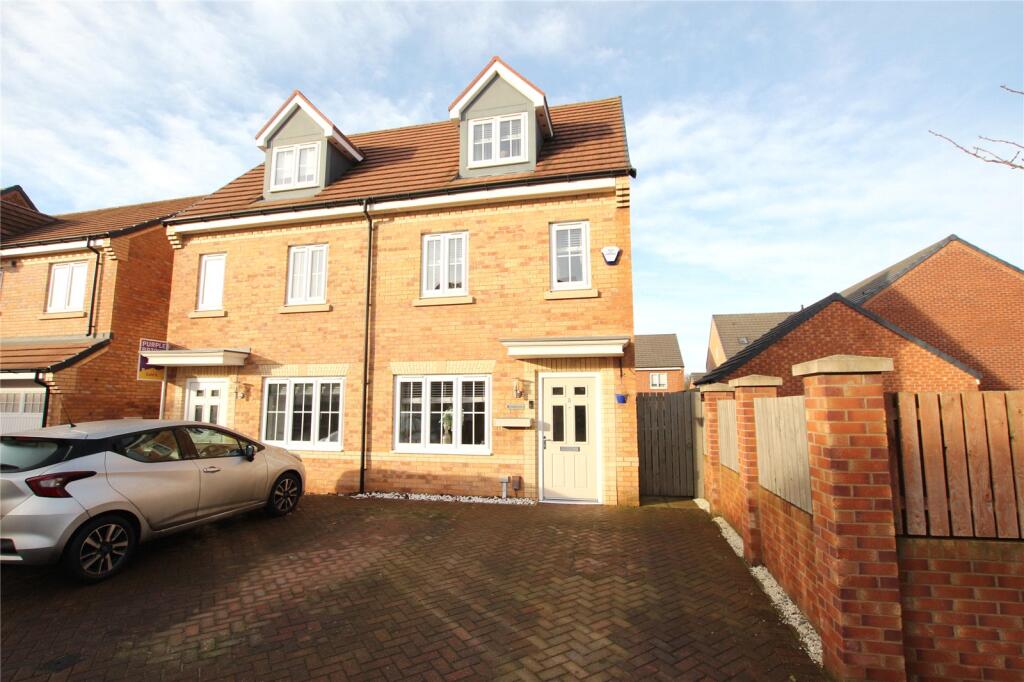ROI = 10% BMV = 1.99%
Description
Hall Way - 1.56 x 1.46 (5'1" x 4'9") - Upon entering the property through a uPVC door you will enter a hallway that leads to the first floor and reception room. Reception Room - 3.54 x 5.21 (11'7" x 17'1") - Reception room with two uPVC windows either side of the property that allow plenty of natural light to flow freely through the room. Windows looking into both front and rear gardens of the home. Kitchen - 4.06 x 3.27 (13'3" x 10'8") - Kitchen is accessed through the reception room. With a range of wall, base and draw units throughout. double doors leading to the dining room. Dining Room - 2.53 x 3.25 (8'3" x 10'7") - Large bay window allowing plenty of natural light. large radiator keeping the room cozy and warm. Ideal room for dining room or family snug/play room. Bedroom 1 - 3.25 x 3.60 (10'7" x 11'9") - Bedroom 1 has a large UPVC window allowing plenty of natural light. Would fit a double bed comfortably with plenty of room for bedroom furniture, It also benefits from a large built in clothing storage hidden behind double doors. Bedroom 2 - 3.58 x 2.67 (11'8" x 8'9") - Bedroom 2 will fit a double bed comfortably with space available for bedroom furniture. Window overlooking front garden of the home. Bedroom 3 - 2.65 x 2.41 (8'8" x 7'10") - Bedroom 3 would be ideal for a child's bedroom or home office. situated at the back of the home with a window over looking the rear garden. Bathroom - 2.01 x 1.92 (6'7" x 6'3") - Three piece white suit with shower, basin and toilet. Frosted window for privacy. Landing - 2.82 x 1.95 (9'3" x 6'4") - Spacious landing with lots of natural light from a large window at the top of the stairs.
Find out MoreProperty Details
- Property ID: 153875288
- Added On: 2024-10-17
- Deal Type: For Sale
- Property Price: £130,000
- Bedrooms: 3
- Bathrooms: 1.00
Amenities
- LOUNGE AND DINING ROOM
- GARDENS FRONT AND REAR
- LARGE KITCHEN

