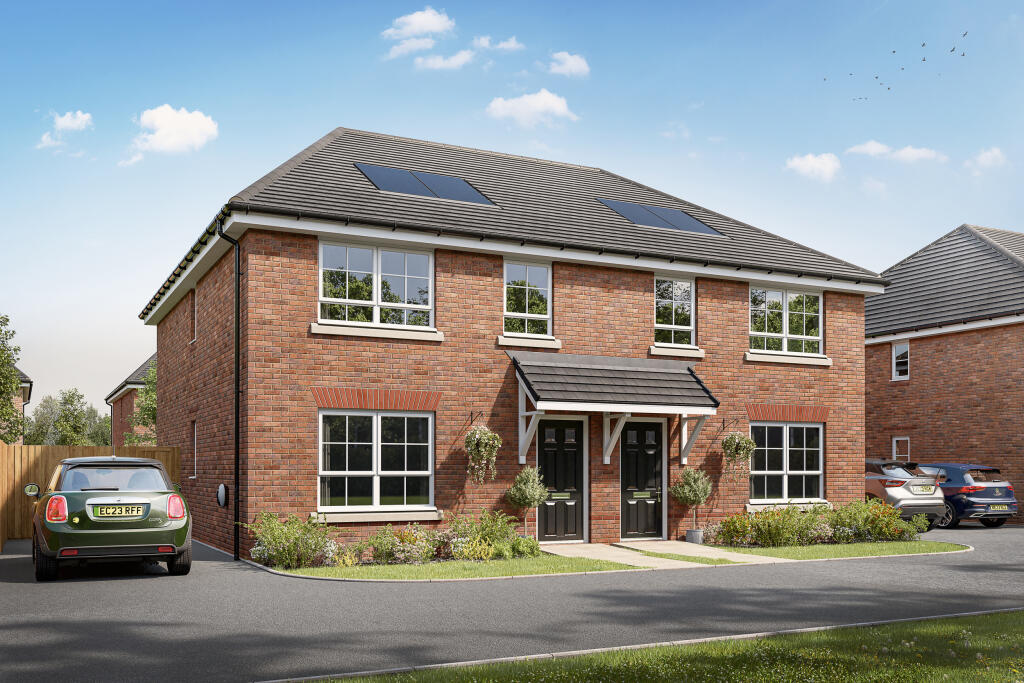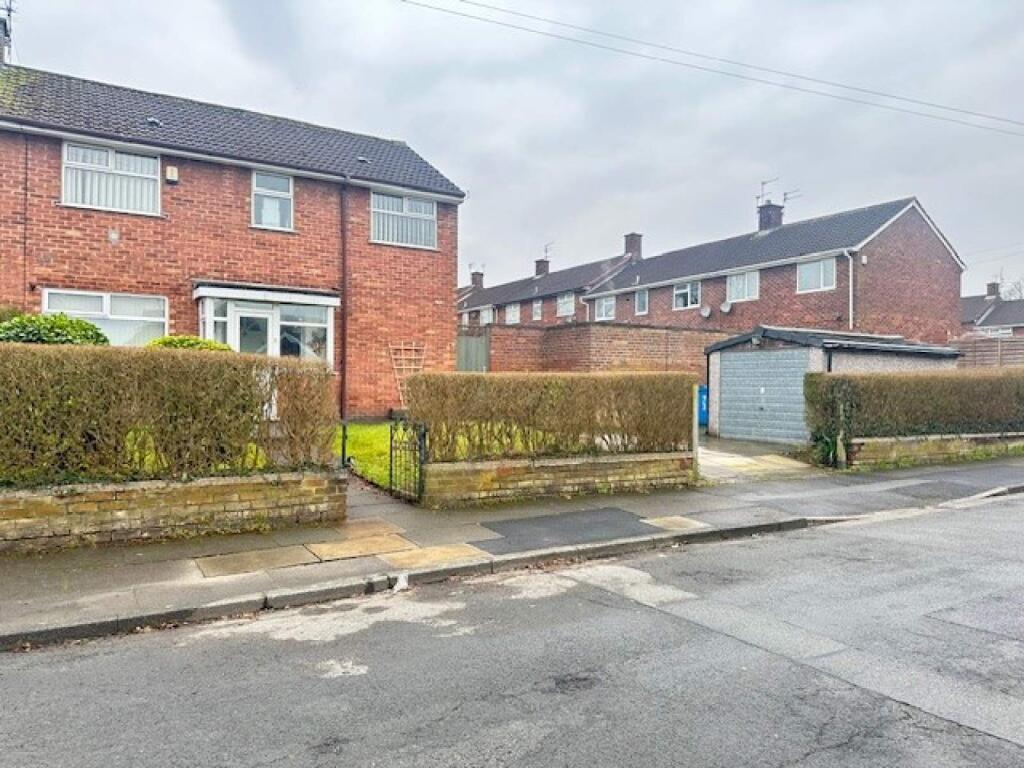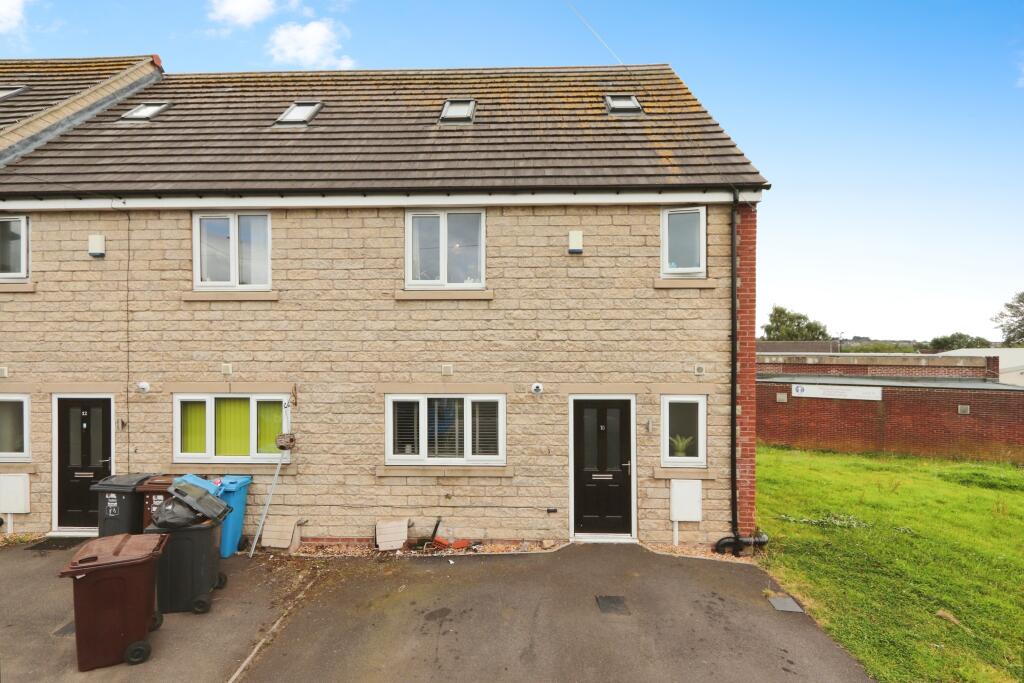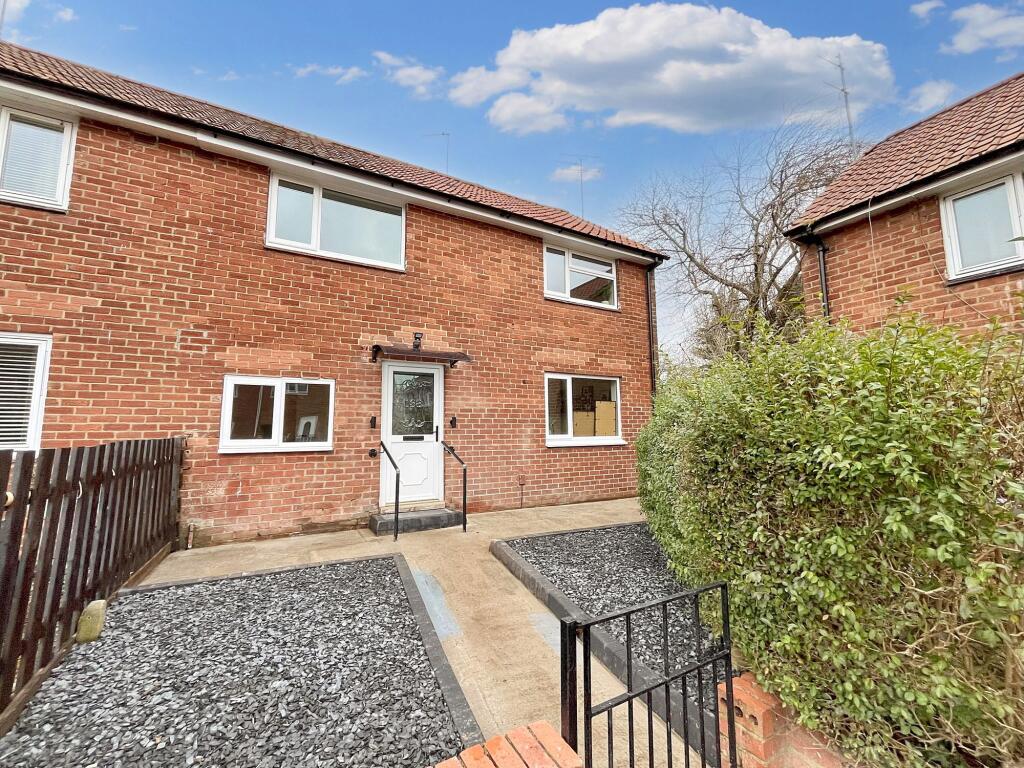ROI = 7% BMV = 49.86%
Description
Inside The Thomas you'll discover a brightly lit entrance which leads into your spacious lounge. Move into the open plan/kitchen diner and you'll find plenty of practical surface and storage space. Take a look upstairs and you'll find 2 double bedrooms and 2 singles along with a family bathroom. Both single bedrooms can comfortably double up as a home office. Room Dimensions 1 <ul><li>Bathroom - 2001mm x 2185mm (6'6" x 7'2")</li><li>Bedroom 1 - 3127mm x 3947mm (10'3" x 12'11")</li><li>Bedroom 2 - 2126mm x 3598mm (6'11" x 11'9")</li><li>Bedroom 3 - 3266mm x 3598mm (10'8" x 11'9")</li><li>Bedroom 4 - 2103mm x 3952mm (6'10" x 12'11")</li></ul>G <ul><li>Kitchen / Dining - 3709mm x 4665mm (12'2" x 15'3")</li><li>Lounge - 5318mm x 4870mm (17'5" x 15'11")</li><li>WC - 1498mm x 1841mm (4'10" x 6'0")</li></ul>
Find out MoreProperty Details
- Property ID: 153868982
- Added On: 2024-10-17
- Deal Type: For Sale
- Property Price: £268,000
- Bedrooms: 4
- Bathrooms: 1.00
Amenities
- Low Cost Home
- Eligibility criteria apply
- 20% Discount to market
- Must not already own your own home
- No investors
- Sales Adviser to provide full information
- South East facing garden
- Ideal for growing families
- 2 parking spaces




