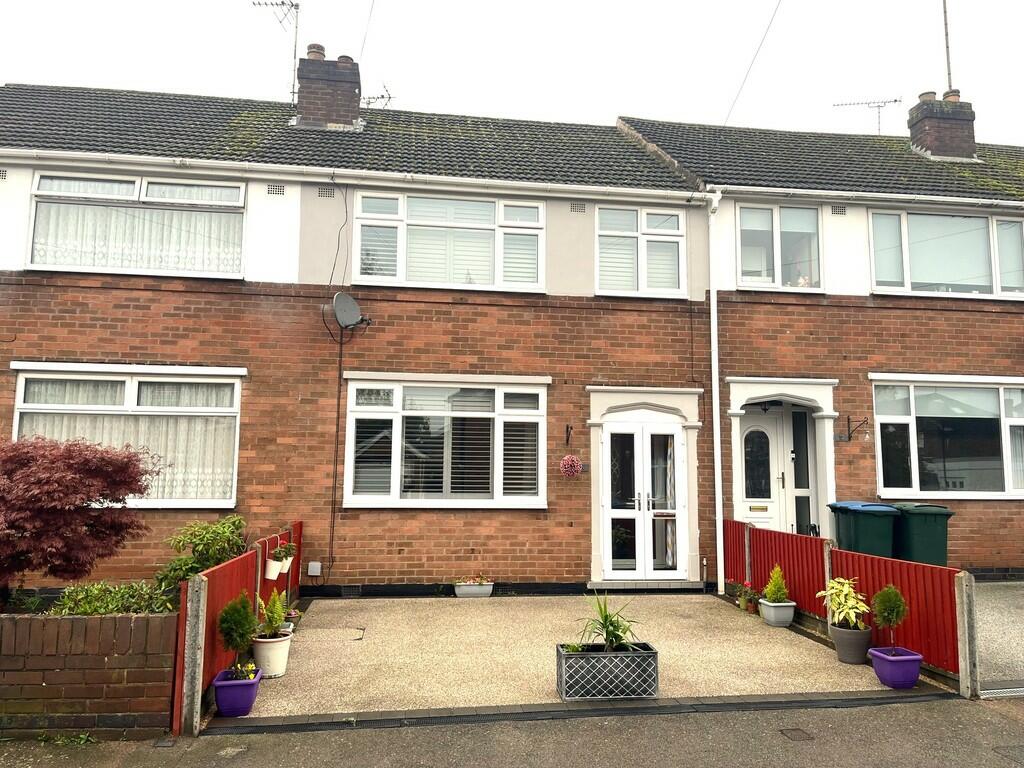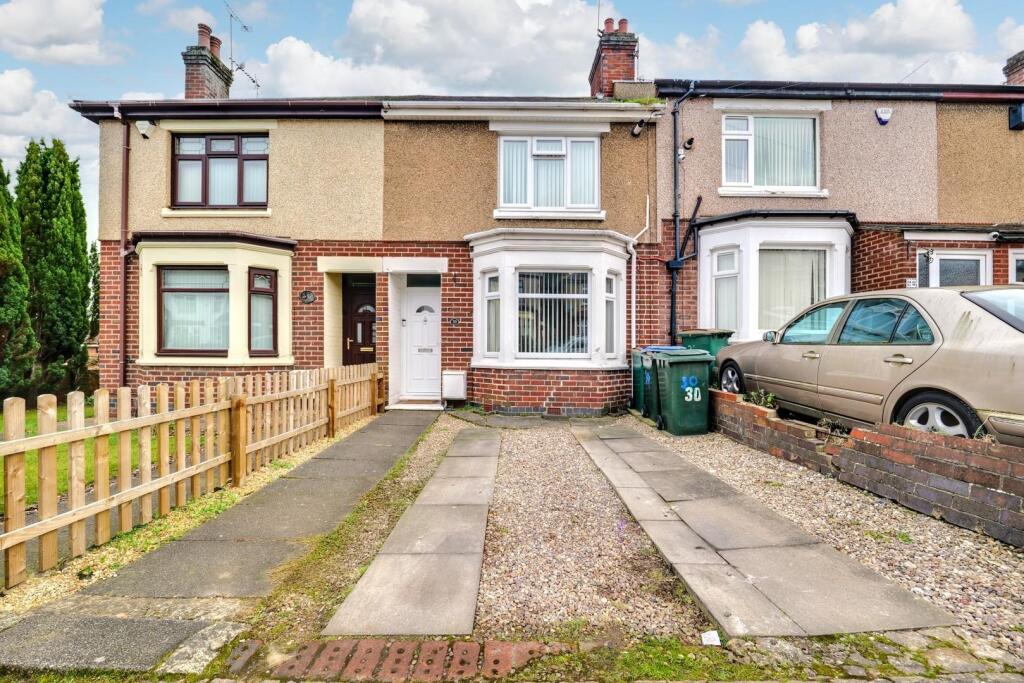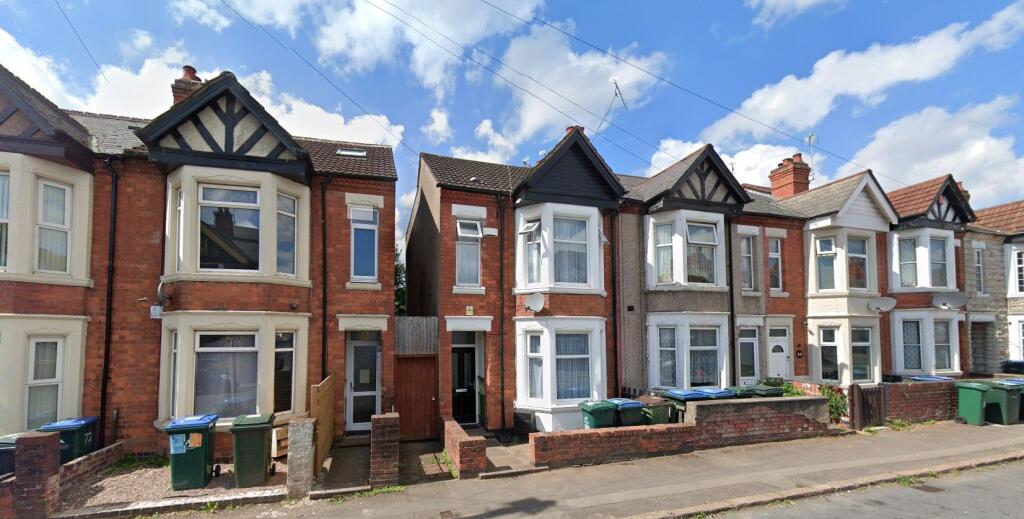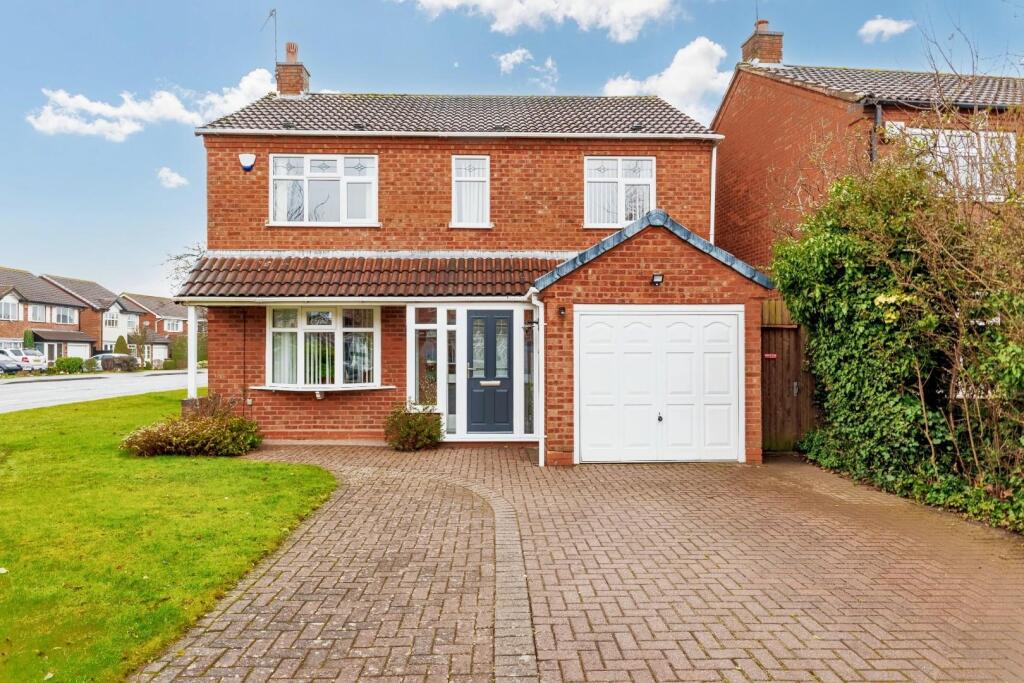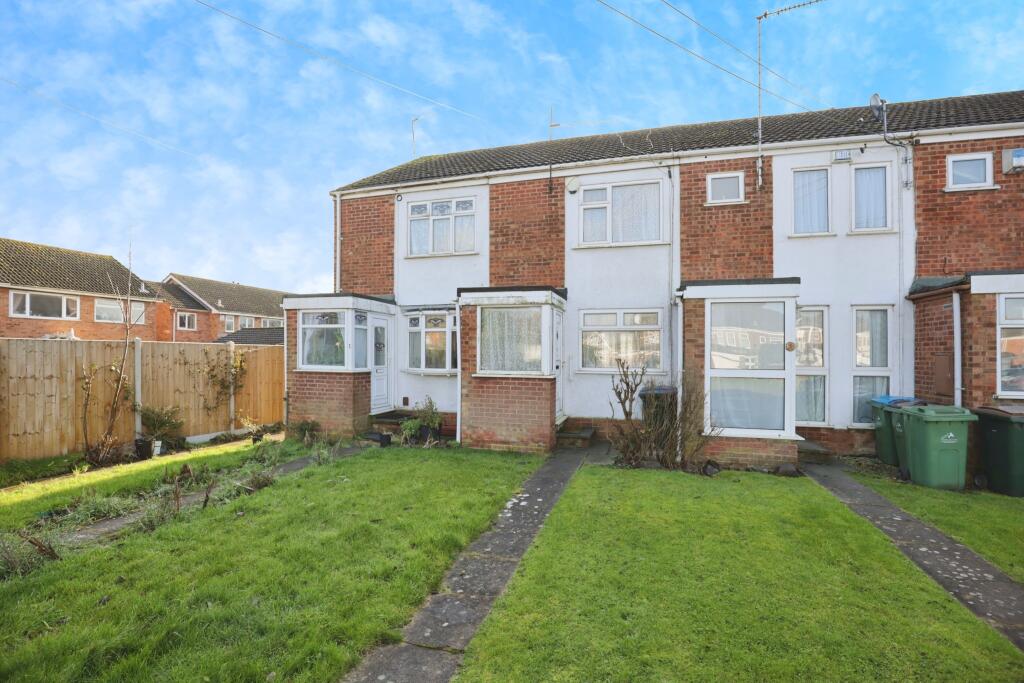ROI = 7% BMV = -2.81%
Description
***DELIGHTFUL EXTENDED MID TERRACED HOME***LOCATED CLOSE TO LOCAL SCHOOLS & MOTORWAY CONNECTIONS***DRIVEWAY & GARAGE*** Accommodation in brief; entrance porch, entrance hall, living room, extended kitchen/breakfast room, with snug/dining area. Three bedrooms and bathroom to the first floor. The property also benefits from UPVC double glazing, with fitted shutter blinds (where stated), gas central heating, driveway, garage to the rear, and well maintained garden. Freehold. Council Tax Banding B. EPC Commissioned. IN MORE DETAIL THE PROPERTY COMPRISES; ENTRANCE PORCH Access to the property through UPVC double glazed double doors. Double glazed panelled composite door. Obscure double glazed windows to front aspect. ENTRANCE HALL With stairs ascending to first floor landing, panelled radiator, opening into kitchen entrance, and door to; LIVING ROOM 15' 8" x 11' 3" (4.78m x 3.43m) With UPVC double glazed window to front aspect, fitted with shutter blinds, panelled radiator, and feature marble fire place with inset gas fire. OPEN PLAN KITCHEN BREAKFAST ROOM / SNUG 20' 3" x 16' 3" (6.17m x 4.95m) With UPVC double glazed window to rear aspect, and UPVC double glazed patio doors leading to the garden. An extended rear kitchen/breakfast room, with useful snug/dining area. The kitchen comes with a range of wall and base units with roll top work surfaces, and breakfast bar, inset one and half bowl sink and drainage unit. Integrated dishwasher, feature Rangemaster with electric oven, and gas hob, with extractor hood, and additional fan. American style fridge freezer, and plumbing for washing machine. Tiled floor, and two double glazed Velux windows. Panelled radiator located in snug/dining area. LANDING With access to the loft with useful hatch and connected pull down ladders, and the location of the combination boiler. Airing cupboard, and doors leading off to; BEDROOM ONE 12' 6" x 10' 7" (3.81m x 3.23m) With UPVC double glazed window to rear aspect, fitted shutter blinds, panelled radiator. BEDROOM TWO 12' 4" x 10' 10" (3.76m x 3.3m) With UPVC double glazed window to rear aspect, fitted shutter blinds, panelled radiator. BEDROOM THREE 8' 2" x 6' 4" (2.49m x 1.93m) With UPVC double glazed window to front aspect, fitted shutter blinds, and panelled radiator. BATHROOM 7' 2" x 6' 2" (2.18m x 1.88m) With obscure UPVC double glazed window to rear aspect, with fitted shutter blinds. White bathroom suite comprising, panelled bath with shower over, low level WC, and wash basin set in vanity cupboard. Heated chrome towel rail, and extractor fan. OUTSIDE To the front is a dropped kerb, leading to a well maintained Resin driveway, providing off road parking for two vehicles. The rear garden maintains the Resin feature, with a lovely patio area, and pathway leading down the garden. Astro turf lawn, for low maintenance, and garage to the rear, with side entrance door, and up and over door, and side gate. Communal shared access at the rear. GENERAL INFORMATION Coventry City Council. Council Tax Banding B. EPC Commissioned. No flood risk to the property. TENURE: we understand from the vendors that the property is freehold with vacant possession on completion. SERVICES: Russell Cope Estate Agents have not tested any apparatus, equipment, fittings, etc, or services to this property, so cannot confirm they are in working order or fit for the purpose. A buyer is recommended to obtain confirmation from their Surveyor or Solicitor. FIXTURES AND FITTINGS: only those as mentioned in these details will be included in the sale. MEASUREMENTS: the measurements provided are given as a general guide only and are all approximate. VIEWING: by prior appointment through the Sole Agents.
Find out MoreProperty Details
- Property ID: 153857750
- Added On: 2024-10-17
- Deal Type: For Sale
- Property Price: £250,000
- Bedrooms: 3
- Bathrooms: 1.00
Amenities
- Extended Mid Terraced
- Three Bedrooms & Bathroom
- Extended Kitchen Breakfast Room
- Living Room & Snug
- Driveway & Garage
- Well Maintained Rear Garden
- Great Location For Local Schools
- Council Tax Band B
- EPC Commissioned
- Freehold

