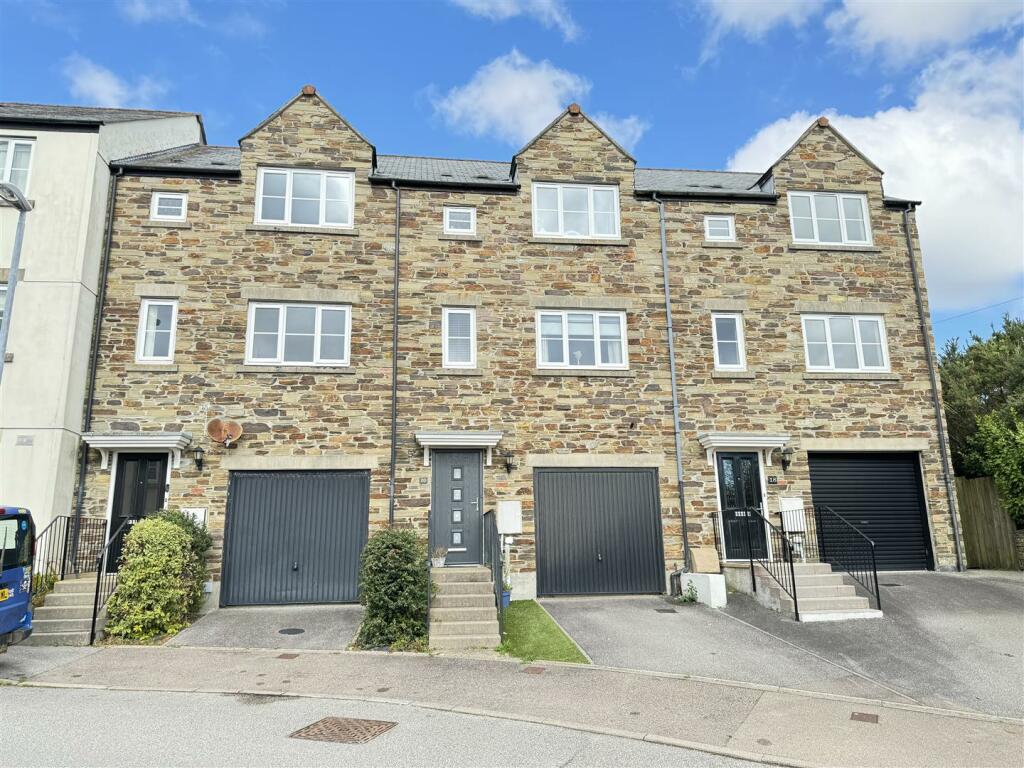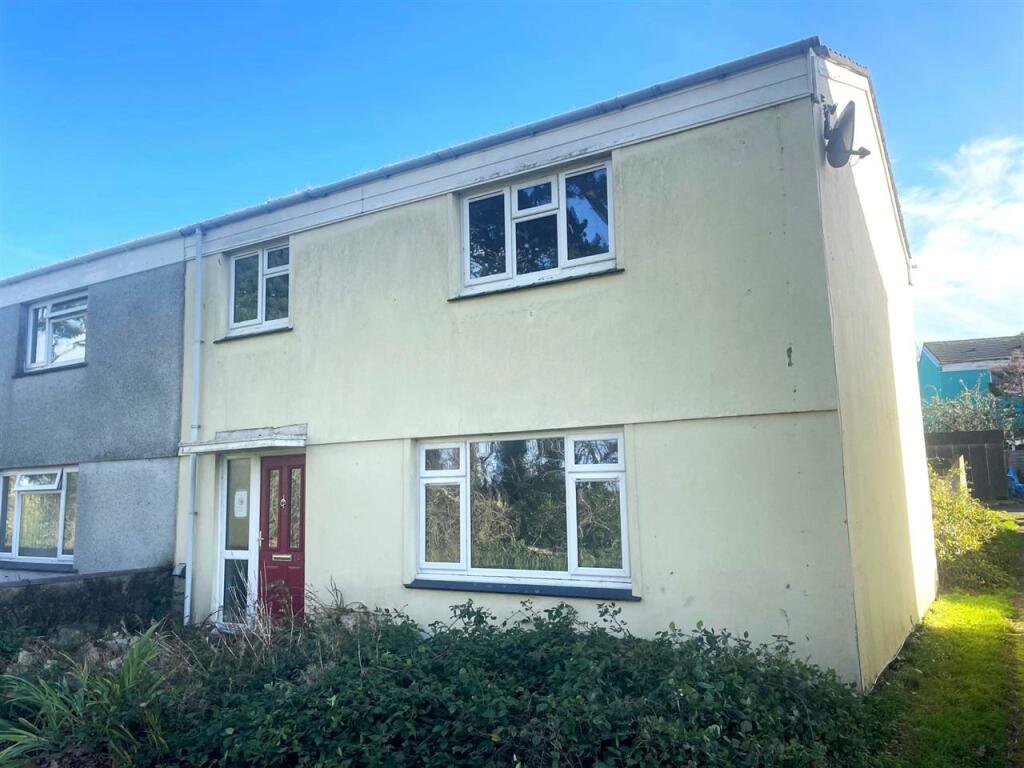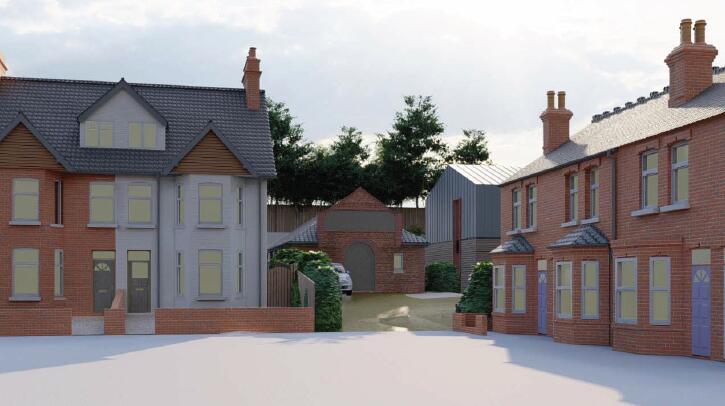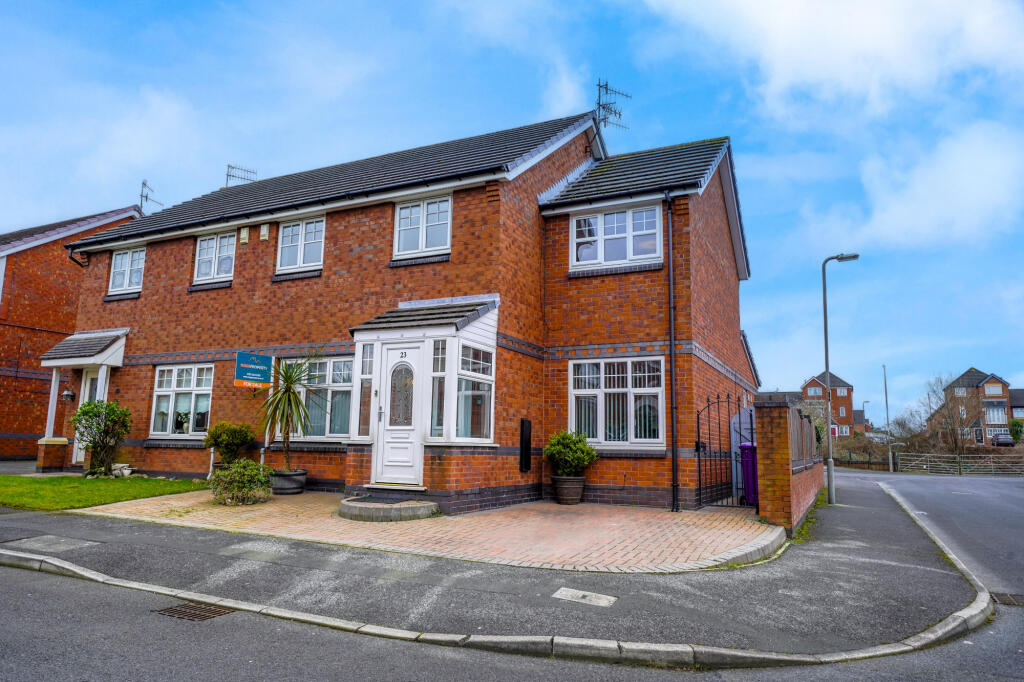ROI = 8% BMV = 42.18%
Description
Enjoying some far reaching views out across St Austell Bay from its elevated position within a sought after residential development, is this impressive and attractively finished stone fronted family residence, all within easy reach of local schooling, A391 and A390 and a short distance from the picturesque countryside trails. Offered with no onward chain. EPC - C Location - St Austell town centre is situated within a short distance and offers a wide range of shopping, educational and recreational facilities. There is a mainline railway station and leisure centre together with primary and secondary schools and supermarkets. The picturesque port of Charlestown and the award winning Eden Project are within a short drive. The town of Fowey is approximately 7 miles away and is well known for its restaurants and coastal walks. The Cathedral city of Truro is approximately 13 miles from the property. Directions - From St Austell head up onto Treverbyn Road at the mini roundabout turn down onto Carwollan Road, follow the road along to the end taking the left up on Gwithian Road. Follow the road up approximately 250 yards and the property will appear in front of you. A board will be erected for convenience. Accommodation - All measurements are approximate, show maximum room dimensions and do not allow for clearance due to limited headroom. From the front steps and handrail to the covered front canopy entrance with outside courtesy lighting. Part glazed panel door into entrance hall. Entrance Hall - With large embedded weave welcome mat. Carpeted stair case to the first floor living area. Wood effect floor covering within the hall. Wall mounted radiator. Under stairs storage. Telephone point. Kitchen/Diner - 4.83 x 3.16 - maximum (15'10" x 10'4" - maximum) - Similar wood effect floor covering. Wall mounted radiator. Double glazed doors opening out onto the rear patio courtyard, with further double glazed window within the kitchen with roller blind. The kitchen comprises a range of white gloss fronted wall and base units, complimented with speckled roll top work surfaces incorporating four ring hob with oven below and extractor above, one and half bowl stainless steel sink and drainer with mixer tap. Attractive tiled splashback. There is under unit and free standing space for white good appliances and cabinet housing the boiler. Carpeted stair case to the first floor, with additional stair case turning to the upper floor. Landing window with radiator below from where you can enjoy the wonderful views across St Austell Bay. Doors into lounge, family bathroom and double bedroom. Lounge - 4.85 x 3.23 - maximum (15'10" x 10'7" - maximum) - Located to the rear of the property, Two double glazed windows with pull back blinds and deep display sills, one with radiator below enjoying an outlook over the garden. Finished with warm coloured carpeted flooring and radiator. Family Bathroom - 2.77 x 1.58 - maximum (9'1" x 5'2" - maximum) - Comprising white suite with low level WC, hand basin and panelled bath with curved glazed shower screen and showerhead attachment. Part tiled wall surround with decorative border. Finished with tile effect floor covering. Radiator and ceiling mounted extractor. Bedroom - 2.77 x 3.15 - maximum (9'1" x 10'4" - maximum) - Large double glazed window with radiator beneath and display sill, with panoramic views across St Austell Bay. Stair case to the top floor. Doors to three further bedrooms, one with en-suite. Bedroom - 5.00 x 2.87 plus recess (16'4" x 9'4" plus recess) - From this elevated position the breath taking views can be seen across St Austell Bay and along the coastline. A great deal of sun during the day and into the evening. Double glazed window with deep display sill and radiator beneath. Door through into en-suite. En-Suite - 1.91 x 2.53 - maximum into shower (6'3" x 8'3" - m - Comprises low level WC, hand basin with part tiled wall surround and bi fold door into shower cubicle with tiles and decorative border. All finished with a tile effect floor covering. Wall mounted radiator. Door into airing cupboard. Obscure double glazed window and ceiling mounted extractor. Bedroom - 2.74 x 3.07 - maximum (8'11" x 10'0" - maximum ) - Please note slightly reduced headroom due to layout. Wall mounted radiator and two high level Velux windows. Bedroom - 2.01 x 3.23 (6'7" x 10'7") - Two high level Velux windows and radiator beneath. Outside - To the front, small tarmac driveway with planted borders to either side which leads to the garage. Garage - 2.79 x 4.88 - maximum (9'1" x 16'0" - maximum) - With up and over door offering both power and light. Fuse box. Due to its position there is a possibility of putting an integral door from the entrance hall through and down into the garage. (subject to consents). The rear garden accessed via the double doors from the kitchen/diner lead out onto a paved patio and granite stone chipped courtyard area with under steps dry store. Steps and handrail up onto an area of lawn enclosed by strip wood fence panelling and latched gate giving access. Council Tax Band - D -
Find out MoreProperty Details
- Property ID: 153855029
- Added On: 2024-10-16
- Deal Type: For Sale
- Property Price: £265,000
- Bedrooms: 4
- Bathrooms: 1.00
Amenities
- No Chain
- Spacious & Versatile Accommodation
- Tiered Rear Garden
- St Austell Bay Views
- Schooling Choices Near By
- Easy Access To A391 & A390
- St Austell Town & Local Amenities Not Far
- Popular Development




