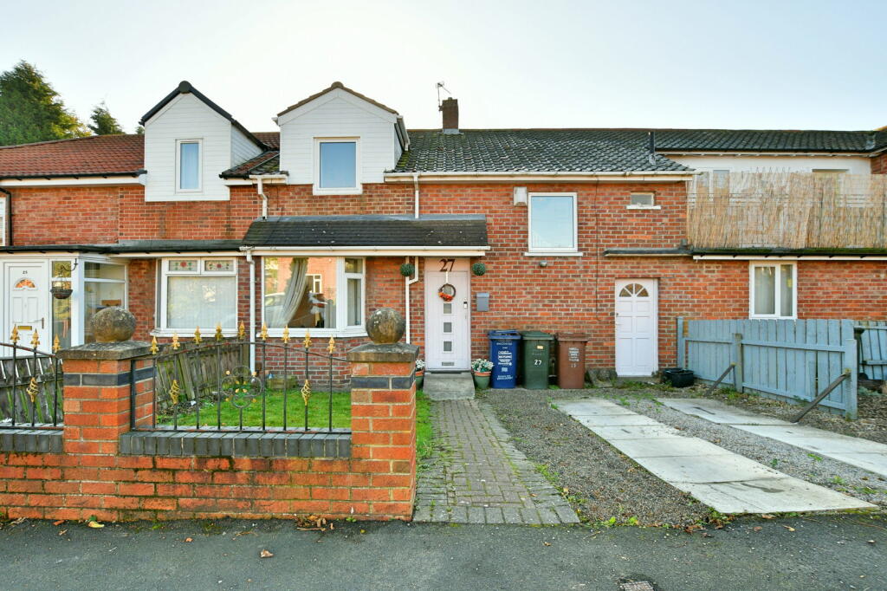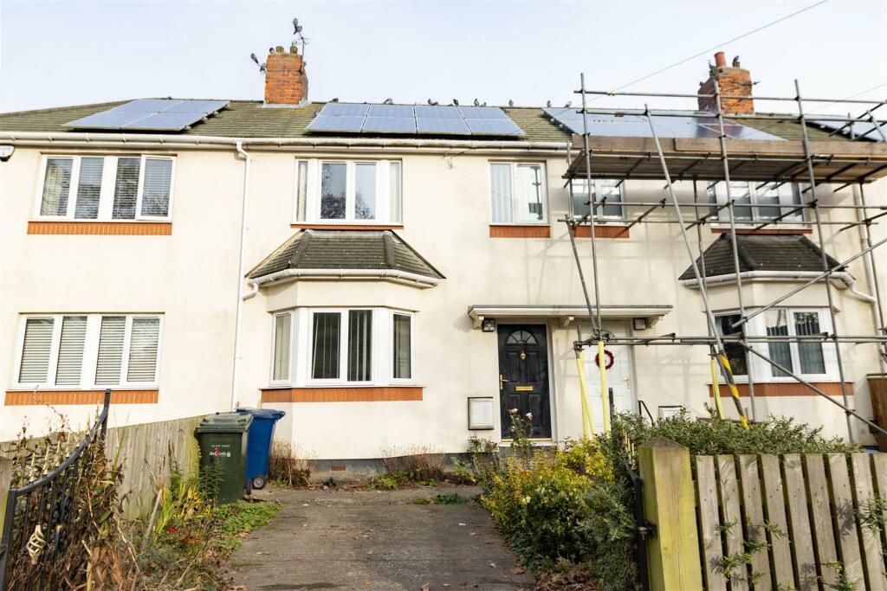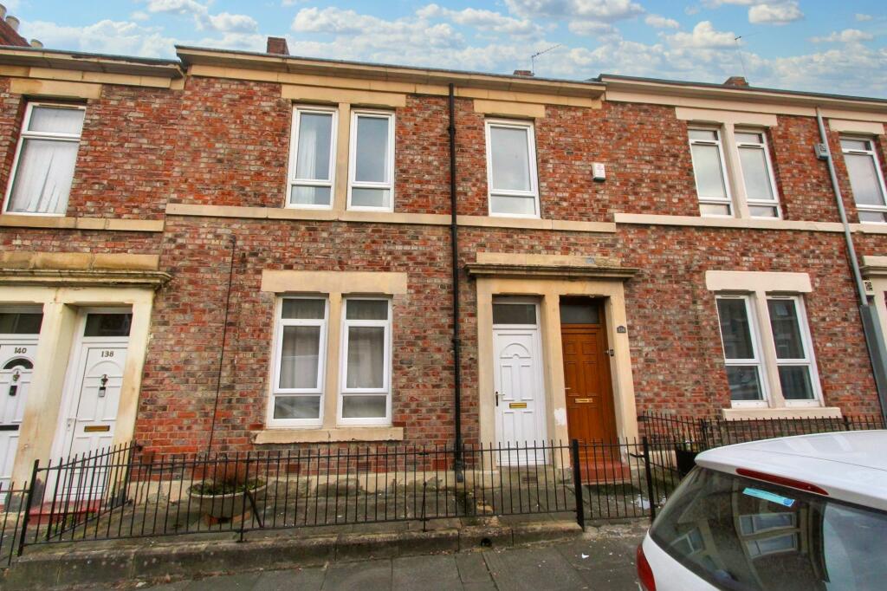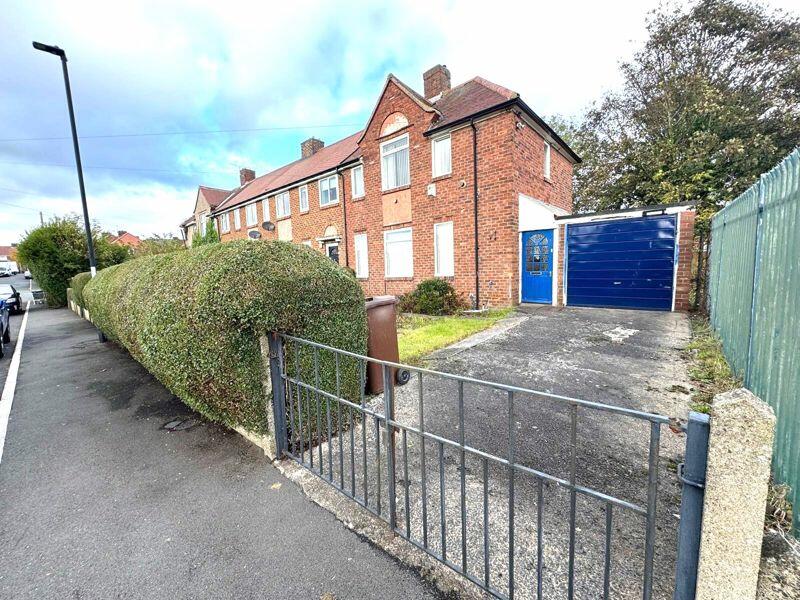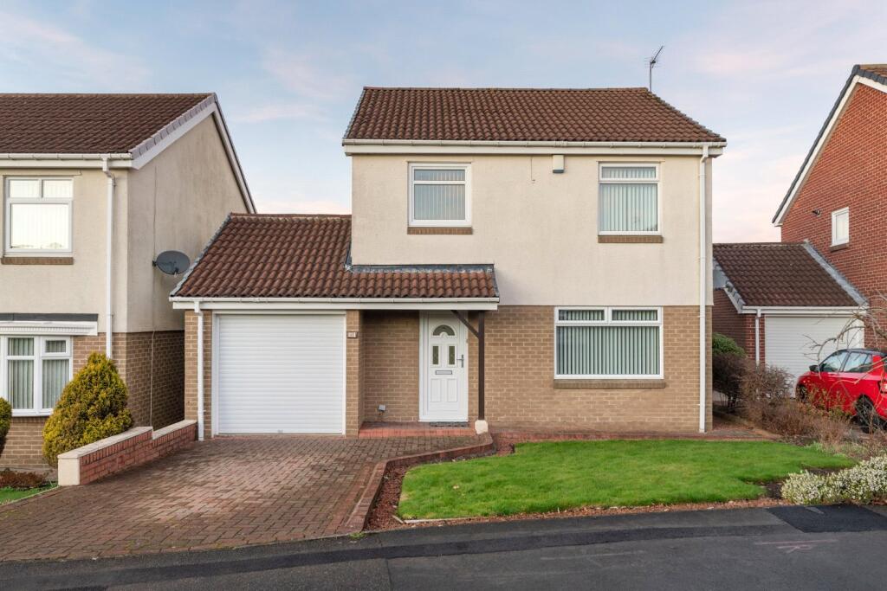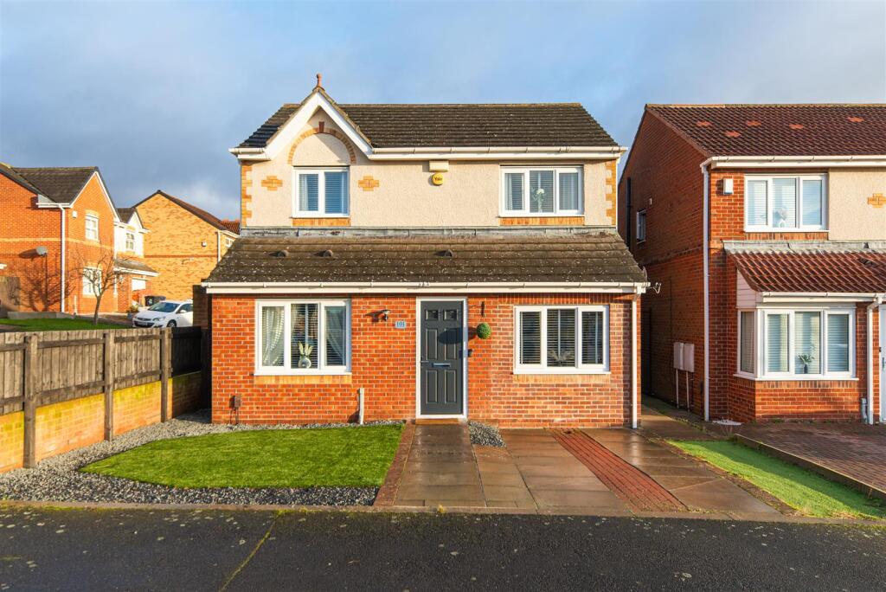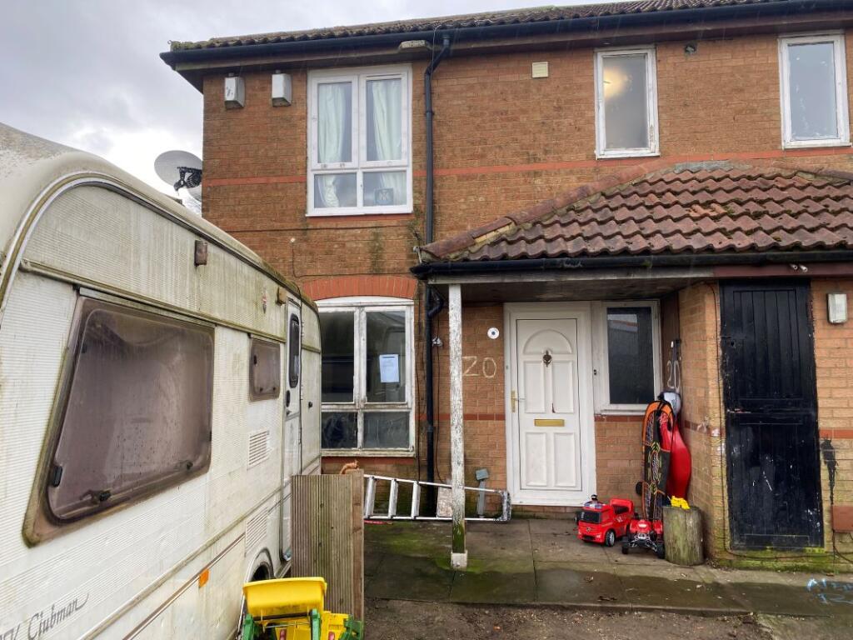ROI = 10% BMV = 7.52%
Description
Inviting offers between £140,000 and £150,000 for this charming three-bedroom terraced family home which boasts contemporary decor, a sunny south-facing garden, and a spacious summer house equipped with power. The layout features a spacious living room, a kitchen/diner, a utility room, a separate WC, three inviting bedrooms, and a family bathroom. Given its appealing attributes, we anticipate significant interest and recommend scheduling a viewing soon.Ground FloorThe property welcomes you into a generous entrance hall that provides access to a large living room, a kitchen/diner, an understairs storage cupboard, and a staircase leading to the first floor. The living room stretches across the entire length of the property, featuring dual aspect windows, including elegant French doors that fill the space with natural light, creating a bright and inviting atmosphere for relaxation. Centrally located in the lounge is a stylish gas fireplace that adds a touch of warmth and charm. In the kitchen/diner, you'll find a variety of wall and base units on one side, complemented by contrasting worktops. The kitchen is also equipped with integrated appliances, including an eye-level oven with space for a microwave above, a gas hob, and an overhead extractor fan. Adjacent to the kitchen is a dining table, perfect for family meals. A sliding door opens into a utility area, which offers room for freestanding laundry appliances and additional storage options. Another set of French doors leads out to the south-facing garden, providing a lovely outdoor space to enjoy.Living Room - 6.2m x 3.94m (20'4" x 12'11")Kitchen/Diner - 3.61m x 4.03m (11'10" x 13'2")Utility - 2.04m x 1.1m (6'8" x 3'7")Split Level LandingWC - 1.04m x 1.46m (3'4" x 4'9")First FloorThe first floor features a split-level landing that conveniently includes a separate WC for the property. The upper landing provides access to all three bedrooms and the family bathroom.Each bedroom is generously sized, and the family bathroom boasts nearly full tiling, complete with a three-piece suite that consists of a fitted bathtub, an overhead shower, and a sleek washbasin integrated into a stylish vanity unit.Bedroom One - 3.65m x 3.5m (11'11" x 11'5")Bedroom Two - 2.95m x 3.65m (9'8" x 11'11")Bedroom Three - 4.41m x 1.96m (14'5" x 6'5") maximum measurementsBathroom - 2.66m x 1.47m (8'8" x 4'9")ExternallyThe property boasts a charming front garden that is primarily laid to lawn, complemented by a gravel and paved area perfect for off-street parking. There are two external doors leading into the home: one opens into the hallway, while the other provides access to the utility room.In the rear south facing garden, you'll find a variety of spaces, including a decked area, a lush lawn, and wood-chipped sections that are perfect for children to play. Additionally, there's a generously sized summer house equipped with power, along with a separate storage area for all your outdoor equipment.Summer House - 2.37m x 3.58m (7'9" x 11'8")DisclaimerWhilst we endeavour to ensure our sales particulars are accurate and reliable, they do not constitute or form part of an offer or any contract and none is to be relied upon as statements of representation or fact. Any services, systems and appliances listed in this specification have not been tested by WalkersXchange therefore we cannot give a guarantee as to their operating ability or efficiency. All measurements have been taken as a guide to prospective buyers only.
Find out MoreProperty Details
- Property ID: 153807746
- Added On: 2024-10-16
- Deal Type: For Sale
- Property Price: £140,000
- Bedrooms: 3
- Bathrooms: 1.00
Amenities
- Three bedroom terraced family home
- South facing garden
- Modern decor
- Summer house with power
- Spacious dual aspect living room
- Three well proportioned bedrooms
- Separate WC
- Off street parking
- Freehold
- Call to view today

