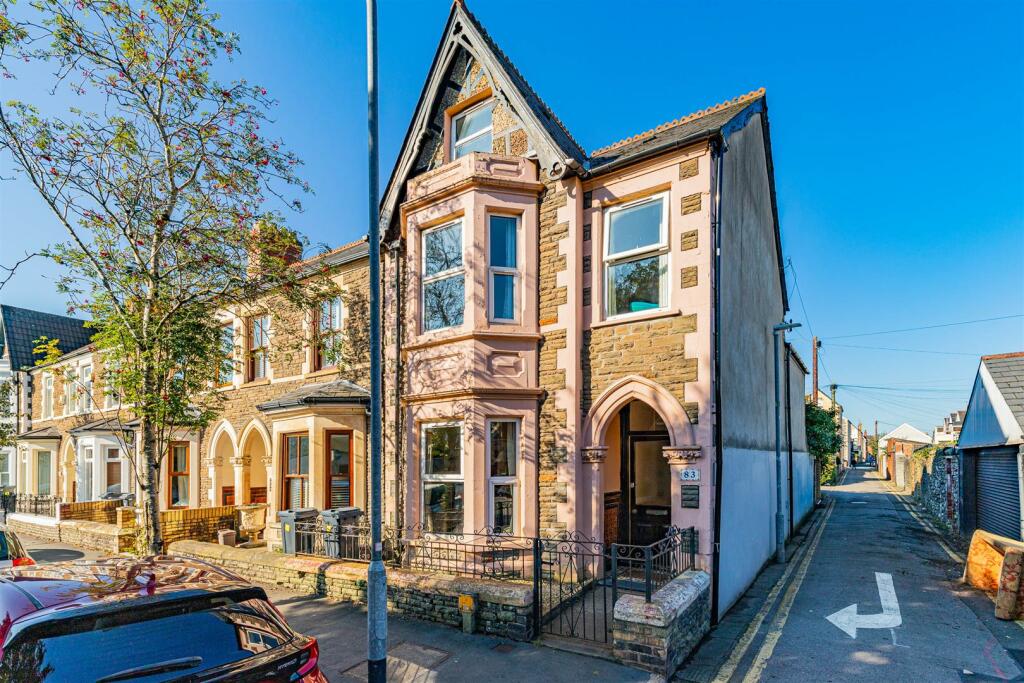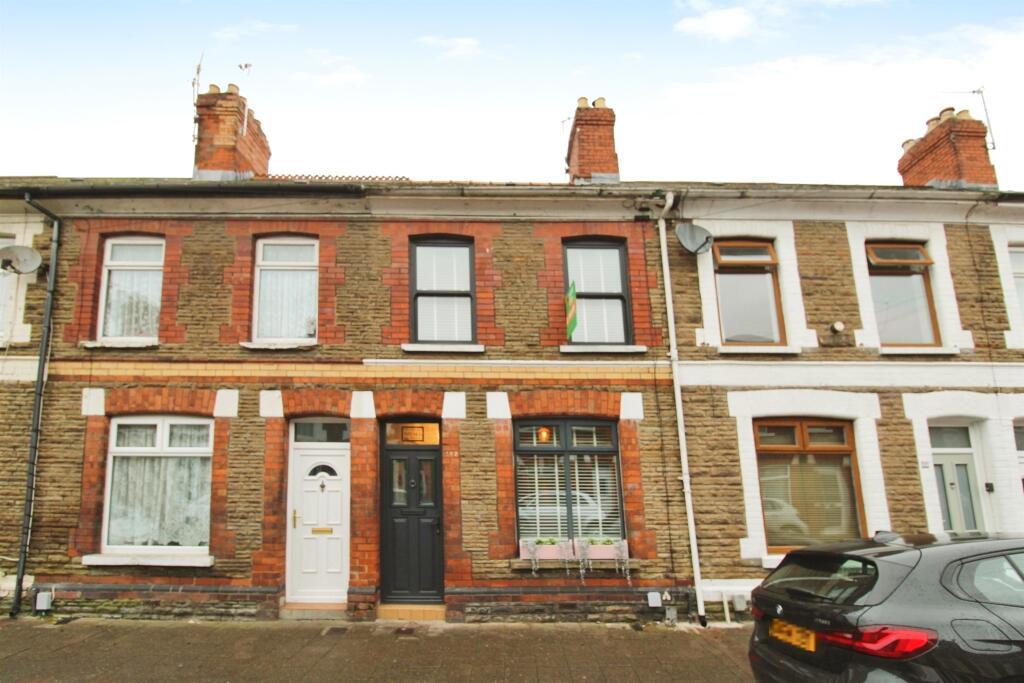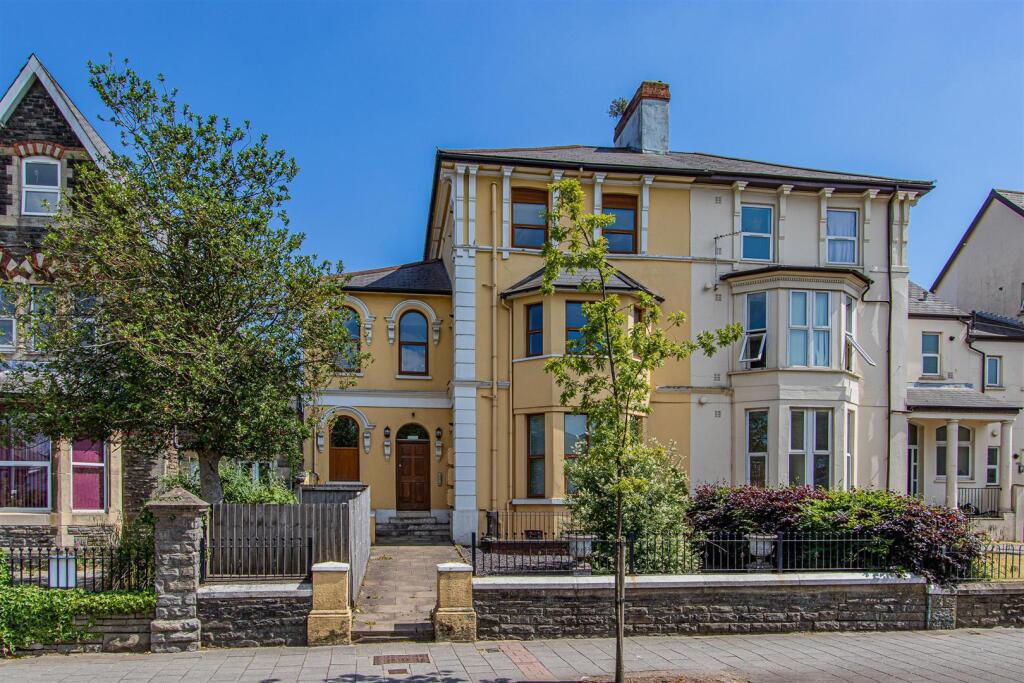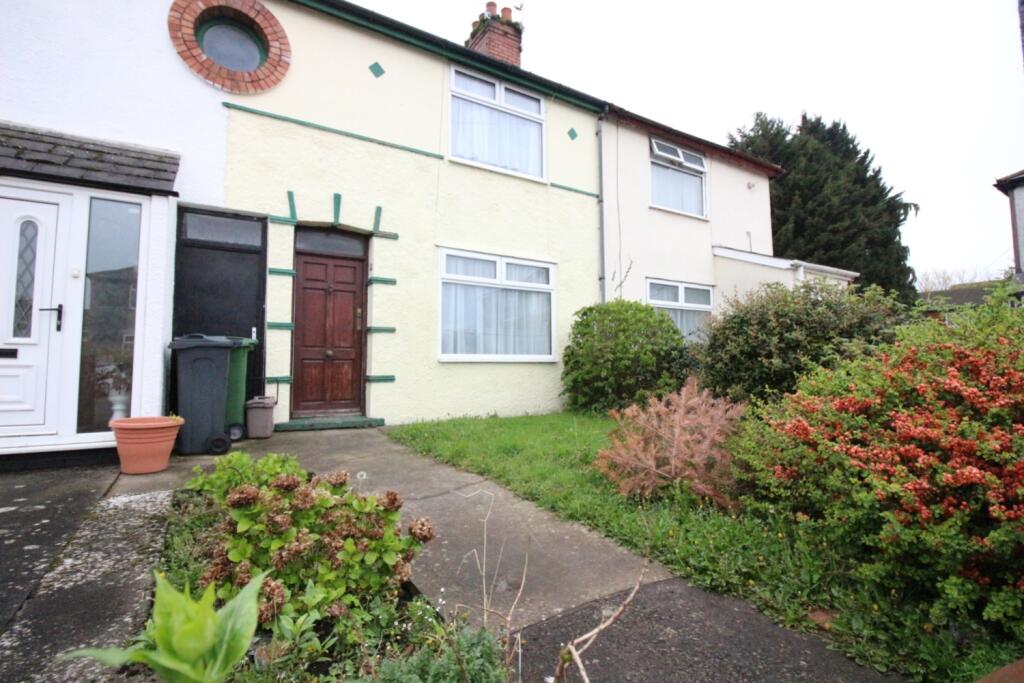ROI = 5% BMV = -8.15%
Description
An impressive three storey house located in Bangor Street in Roath. This period three double bedroom property has a selection of original features such as stripped wood floors & period tiled hallway, as well as modern additions like a contemporary kitchen diner, double glazing and En suite. Internally you have great family accommodations with a bright entrance hall, lounge, dining room, modern kitchen diner, three bedrooms, master en suite, family bathroom plus a loft room. Further benefiting from a good size rear garden with the rare option of off road parking. Bangor street is Conveniently situated with Albany & Wellfield Road one street away and Roath park lake a short walk away. Hall - Original tiled floor, stairs to first floor, dado rail, original coving, radiator. Lounge - 3.62m x 3.74m (11'10" x 12'3") - uPVC double glazed bay window to front, wood floors, feature fireplace with wood surround, original cornicing, dado rail, radiator. Dining Room - 3.01m x 3.67m (9'10" x 12'0") - Patio doors to garden, wood floors, original coving, dado rail, radiator, built in cupboard in alcove. Kitchen Diner - 3.21m x 5.37m (10'6" x 17'7") - Matching wall and base gloss units, dark worktop, inset stainless steel sink and drainer, space for range cooker, fitted extractor hood, space for dishwasher, fridge, washing machine, freezer, cupboard housing boiler, one uPVC double glazed window to rear, radiator, tiled floor, space for dining table, door to garden. Landing - Carpeted split level landing, radiator dado rail, stairs to second floor, storage cupboard. Bedroom One - 4.84m x 3.74m (15'10" x 12'3") - uPVC double glazed bay window to front, carpeted floor, radiator, coved ceiling, opening to; En-Suite - Shower cubical with electric shower, low level WC, pedestal wash hand basin, tile walls and floor, heated towel rail. Bedroom Two - 3.11m x 2.63m (10'2" x 8'7") - uPVC double glazed window to rear, radiator, laminate floor. Bedroom Three - 3.16m x 3.08m (10'4" x 10'1") - Carpeted floor, radiator, uPVC double glazed window to rear. Bathroom - Built in bath, fitted shower over, wall hung wash hand basin, mixer tap, low level WC, fully tiled walls, heated towel rail, uPVC double glazed window to side, extractor fan Loft Room - 3.92m x 5.67m (12'10" x 18'7") - Carpeted floor, radiator, uPVC double glazed window to front. Garden - Enclosed garden, mainly lawn with flower and plant borders, patio area, side gate, roller shutter allowing for a car off road. Tenure - Freehold but this is to be confirmed by your solicitor. Council Tax - Band F School Catchment - Roath Park Primary School (year 2018-19) Cardiff High School (year 2018-19) Ysgol Y Berllan Deg (year 2018-19) Ysgol Gyfun Gymraeg Bro Edern (year 2018-19) **Subject to change and availability** Spacious end of terrace located just off Ninian Road. Great location and loads of potential.
Find out MoreProperty Details
- Property ID: 153799604
- Added On: 2024-10-16
- Deal Type: For Sale
- Property Price: £380,000
- Bedrooms: 3
- Bathrooms: 1.00
Amenities
- End of Terrace
- Three Double Bedrooms
- Freehold
- 3 Storey
- Off road parking
- Loft room




