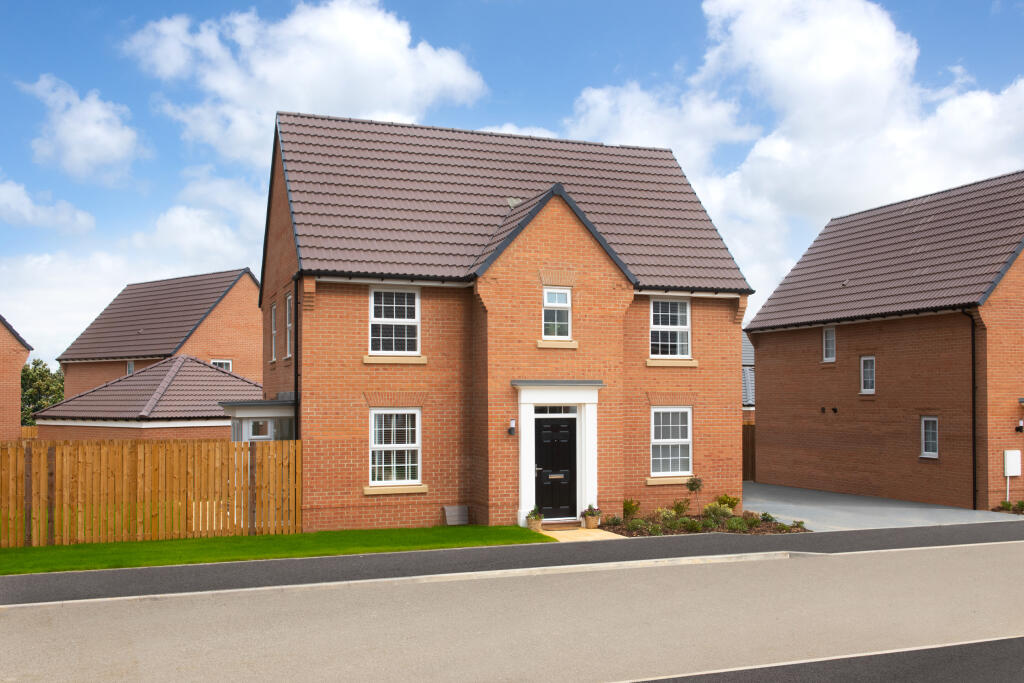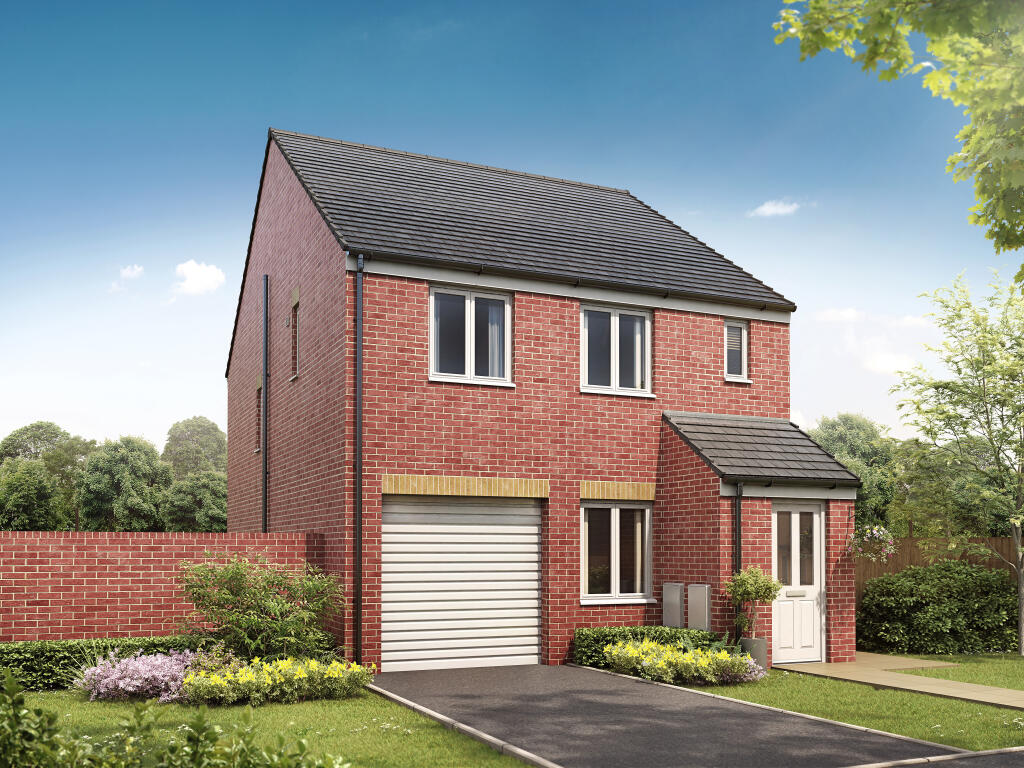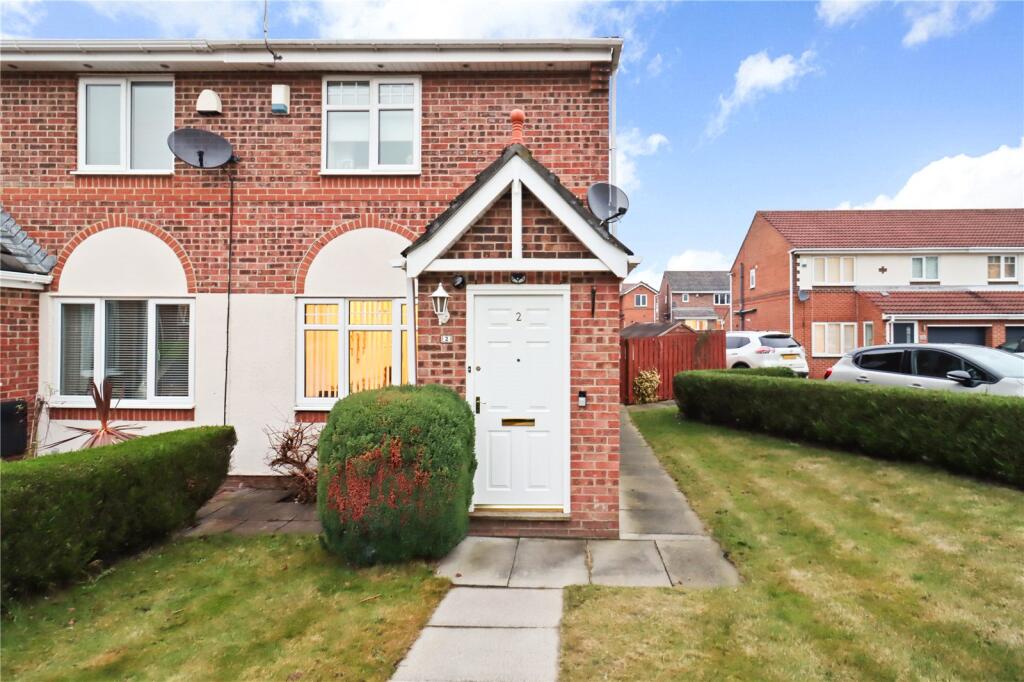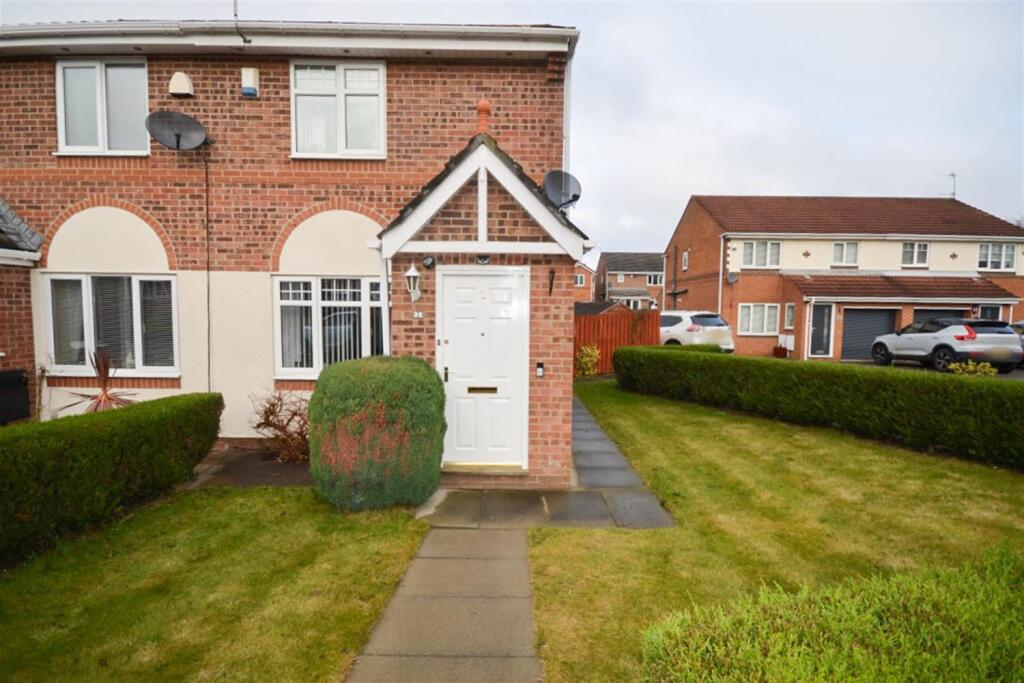ROI = 8% BMV = 11.33%
Description
Located on the EXCLUSIVE Doxford Green development, your new ENERGY-EFFICIENT home overlooks OPEN SPACE. Inside, the impressive entrance hall leads to an OPEN-PLAN kitchen-diner with a glazed bay and FRENCH DOORS to your garden. The kitchen has an adjoining utility You'll love the DUAL ASPECT LOUNGE, which is full of natural light. Upstairs, the main bedroom has an en suite, three more double bedrooms and a family bathroom. Room Dimensions 1 <ul><li>Bathroom - 2373mm x 1900mm (7'9" x 6'2")</li><li>Bedroom 1 - 3457mm x 3260mm (11'4" x 10'8")</li><li>Bedroom 2 - 3005mm x 3150mm (9'10" x 10'4")</li><li>Bedroom 3 - 3661mm x 3154mm (12'0" x 10'4")</li><li>Bedroom 4 - 3005mm x 2739mm (9'10" x 8'11")</li><li>Ensuite 1 - 2574mm x 1200mm (8'5" x 3'11")</li></ul>G <ul><li>Kitchen / Dining - 5973mm x 4706mm (19'7" x 15'5")</li><li>Lounge - 3595mm x 5973mm (11'9" x 19'7")</li><li>Utility - 1550mm x 2312mm (5'1" x 7'7")</li><li>WC - 1014mm x 1600mm (3'3" x 5'2")</li></ul>
Find out MoreProperty Details
- Property ID: 153707540
- Added On: 2024-10-12
- Deal Type: For Sale
- Property Price: £337,995
- Bedrooms: 4
- Bathrooms: 1.00
Amenities
- Home overlooks open space
- Show Home available to view
- Detached with single garage
- Open-plan kitchen diner
- French doors to rear garden
- Practical utility room
- Dual aspect lounge
- En suite to main bedroom




